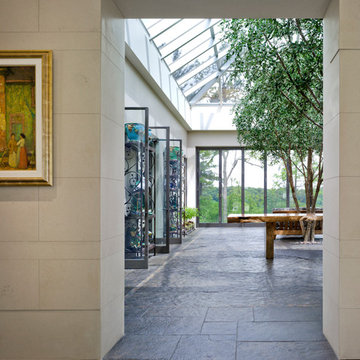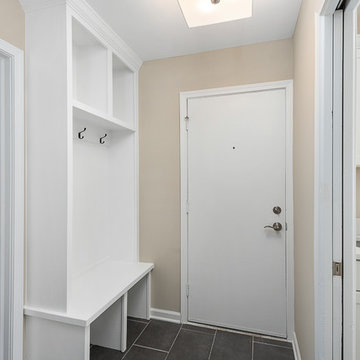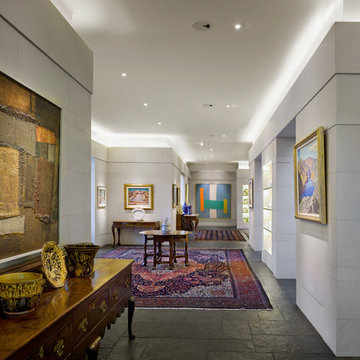廊下 (スレートの床、黒い床、ベージュの壁) の写真
絞り込み:
資材コスト
並び替え:今日の人気順
写真 1〜6 枚目(全 6 枚)
1/4
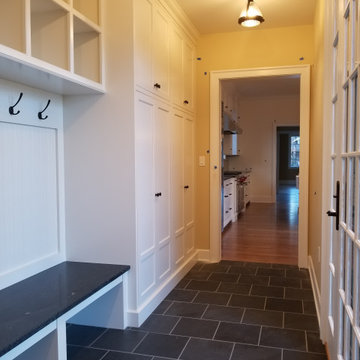
Durable mudrooms are a necessity in Colorado, especially during the winter. This mudroom, connecting the garage to the main house (see the kitchen beyond) is designed with a durable slate floor and ample closet, hook, and cubby storage. A granite bench is a perfect place to sit while taking off one's boots. Hidden in the cabinets in this picture are pull-out pantry shelves, making it easy to unload groceries right to the pantry shelves. The french doors to the right open directly onto the garden.
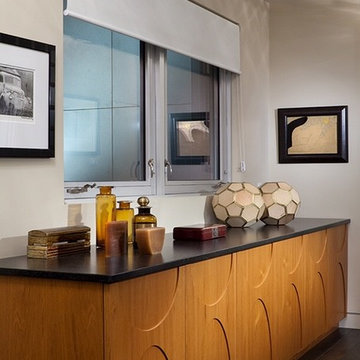
the ranch's major hall to the kids wing is lined with teak custom midcentury inspired cabinetry for storage. the floors are black slate and the walls are venetian plaster in a beige warm tone.
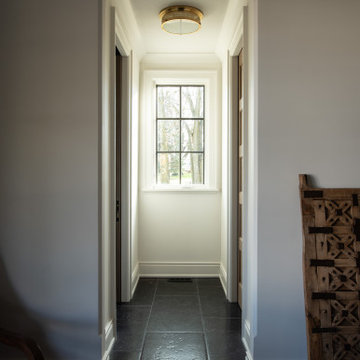
Small hallway to powder room and closet from foyer
他の地域にあるトラディショナルスタイルのおしゃれな廊下 (ベージュの壁、黒い床、スレートの床) の写真
他の地域にあるトラディショナルスタイルのおしゃれな廊下 (ベージュの壁、黒い床、スレートの床) の写真
廊下 (スレートの床、黒い床、ベージュの壁) の写真
1
