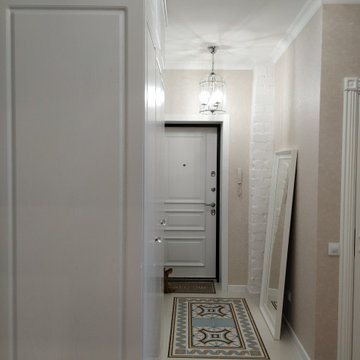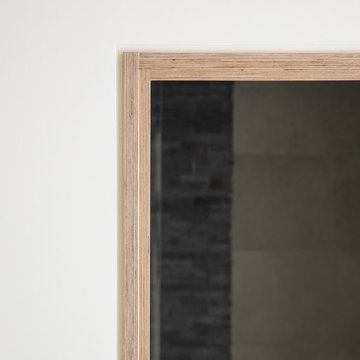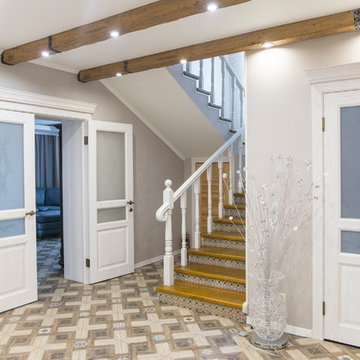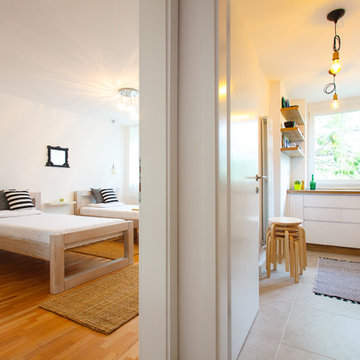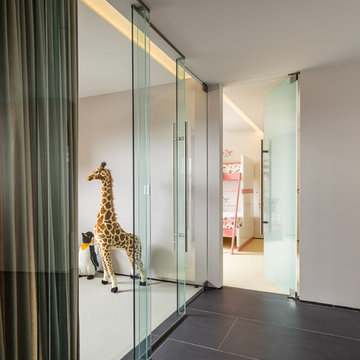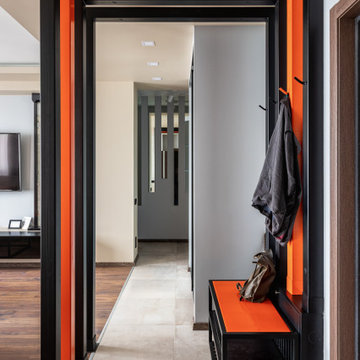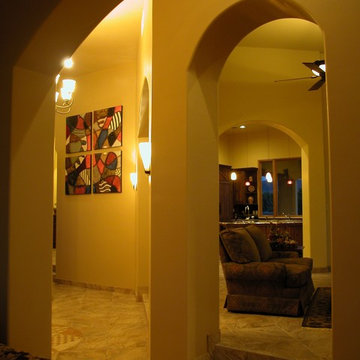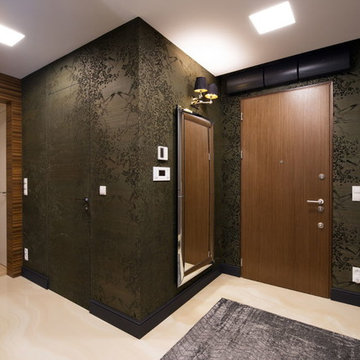廊下 (磁器タイルの床) の写真
絞り込み:
資材コスト
並び替え:今日の人気順
写真 3181〜3200 枚目(全 4,082 枚)
1/2
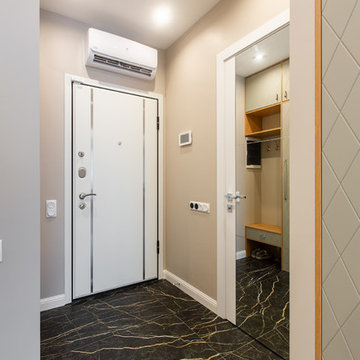
В коридоре сделан шкаф по эскизам дизайнера для хозяйственных принадлежностей. Аналогичный по цвету и фактуре сделан при входе для верхней одежды.
モスクワにあるお手頃価格の中くらいなコンテンポラリースタイルのおしゃれな廊下 (ベージュの壁、磁器タイルの床、黒い床) の写真
モスクワにあるお手頃価格の中くらいなコンテンポラリースタイルのおしゃれな廊下 (ベージュの壁、磁器タイルの床、黒い床) の写真
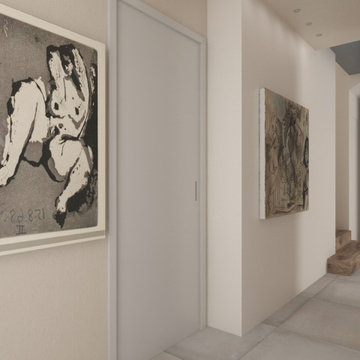
Corridoio essenziale ma arricchito da un contro soffitto che permette l' incasso dell' illuminazione
ヴェネツィアにある中くらいな北欧スタイルのおしゃれな廊下 (グレーの壁、磁器タイルの床、グレーの床) の写真
ヴェネツィアにある中くらいな北欧スタイルのおしゃれな廊下 (グレーの壁、磁器タイルの床、グレーの床) の写真
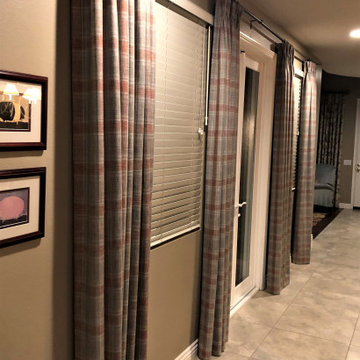
Lovely custom drapery panels in the hallway/dining room area.
ロサンゼルスにある高級な中くらいなトランジショナルスタイルのおしゃれな廊下 (ベージュの壁、磁器タイルの床) の写真
ロサンゼルスにある高級な中くらいなトランジショナルスタイルのおしゃれな廊下 (ベージュの壁、磁器タイルの床) の写真
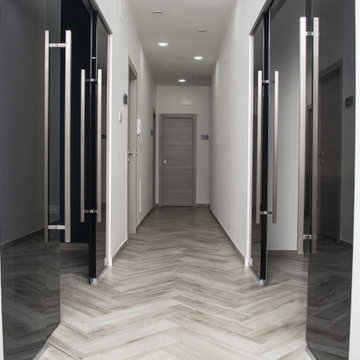
Il nuovo studio professionale nel suo complesso risulta giovane e versatile, vengono inserite due grandi porte a vetro che interrompono il lungo corridoio e collegano direttamente la sala riunioni con il centro operativo, che è fulcro e cardine degli altri uffici, essa si trova direttamente collegata con archivio e servizi ed essendo la zona più vissuta è stata arricchita con un giardino verticale, e con grandi armadiature su misura per catalogare le pratiche.
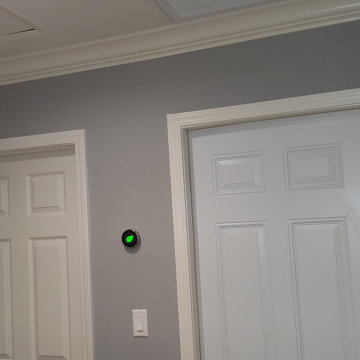
In this project we started with the kitchen renovation than we continued to the bathroom on the 2nd floor. The homeowner loved the work than he let us do all the rest of the house completely! We replaced the entire floors, windows, doors, we completely painted the walls, we removed a popcorn ceiling and smoothed out the walls and ceiling. we installed few sliding door in the enclosed patio. we replaced the roof over the enclosed patio. we installed new 5 ton A/C package unit on the top of the roof. We upgraded all the electrical and the panel box. we installed new tankless water heater. We painted the exterior of the house including all the wood trims. We installed new pool pump along with water solar panels for the pool. We installed new vinyl fences and gates in the front, side yards and around the pool equipment and we installed synthetic grass in the front yard. We also installed insulation and radiant barrier in the attic.
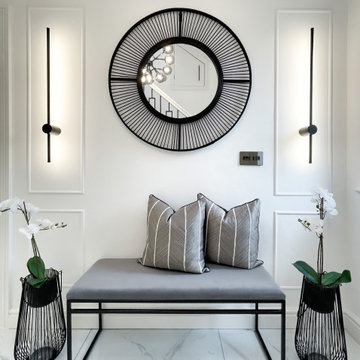
The main aim was to brighten up the space and have a “wow” effect for guests. The final design combined both modern and classic styles with a simple monochrome palette. The Hallway became a beautiful walk-in gallery rather than just an entrance.
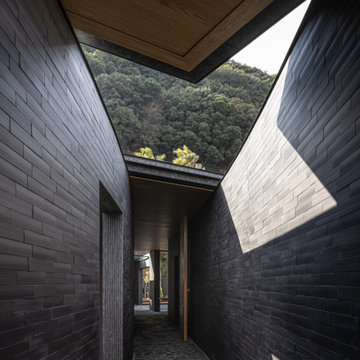
エントランス棟からメイン棟へpathを歩む途中に、2つの中庭やゲストのエリア等を通ります。
pathの動線上では内と外との境界が曖昧になり、内外が一体となった空間を創り上げています。
pathを介し空間を移動する事で異なるシーンが連続し全体に変化を感じます。
神戸にあるモダンスタイルのおしゃれな廊下 (黒い壁、磁器タイルの床、黒い床、ベージュの天井) の写真
神戸にあるモダンスタイルのおしゃれな廊下 (黒い壁、磁器タイルの床、黒い床、ベージュの天井) の写真
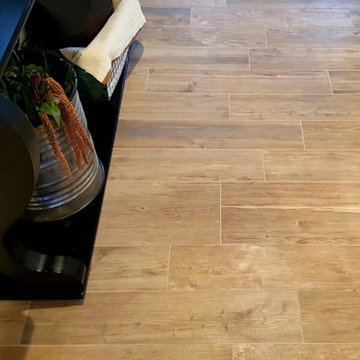
AFTER: this is a close up of the wide plank tile floor. Note there are two sizes 6x36" and 10x60". We replaced 1400 square feet in 9 rooms and a hallway.
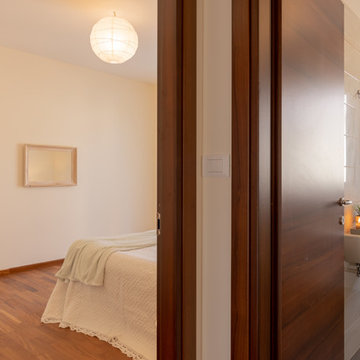
progetto home staging : Micro Interior Design
fotografia : arch. Debora Di Michele
他の地域にある低価格の中くらいなコンテンポラリースタイルのおしゃれな廊下 (ベージュの壁、磁器タイルの床、ベージュの床) の写真
他の地域にある低価格の中くらいなコンテンポラリースタイルのおしゃれな廊下 (ベージュの壁、磁器タイルの床、ベージュの床) の写真
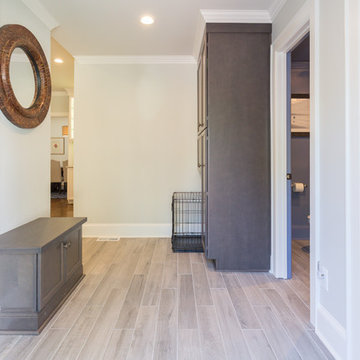
Jon Courville Photography
シャーロットにあるお手頃価格の小さなトランジショナルスタイルのおしゃれな廊下 (ベージュの壁、磁器タイルの床) の写真
シャーロットにあるお手頃価格の小さなトランジショナルスタイルのおしゃれな廊下 (ベージュの壁、磁器タイルの床) の写真
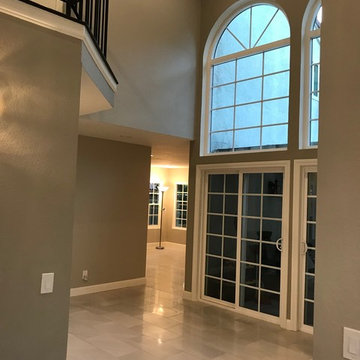
The entire home was cleared out to update the ceilings with a smooth texture and much needed lighting. Flooring was next and Rich Dark Hardwood, and Sleek Porcelain Tile gave life to this split level beauty. Walls were painted a gorgeous color to be the new backdrop to furniture and artwork. The Entry needed a punch so this patterned porcelain was added, new chic lighting, and the home is ready for another 20 year run.
Linda Liebenow
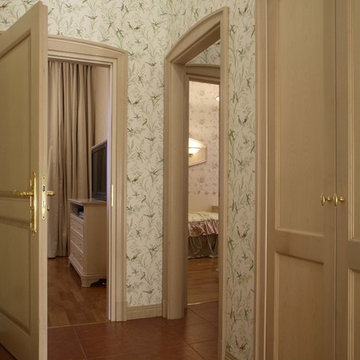
Проектирование, инженерия, авторский и технический надзор - Алексей Бобрович; исполнение - студия Алексея Бобрович; авторская мебель - Алексей Бобрович в соавторстве с художниками по мебели Александром Каштановым и Сергеем Гюнтером.
廊下 (磁器タイルの床) の写真
160
