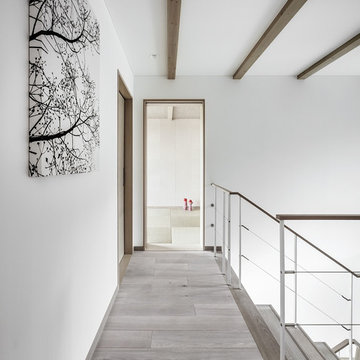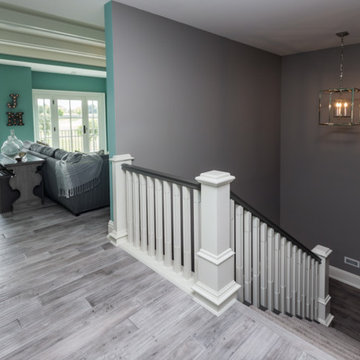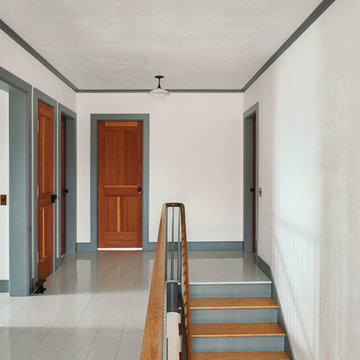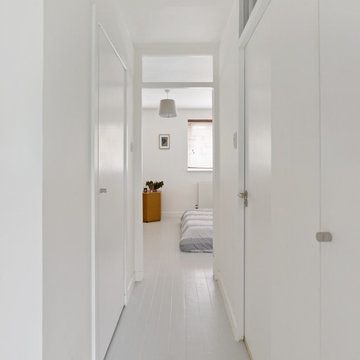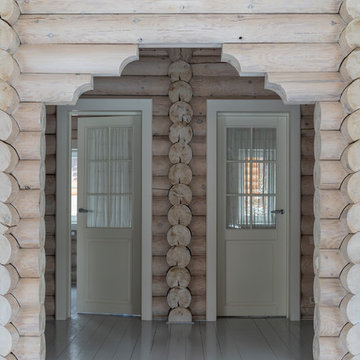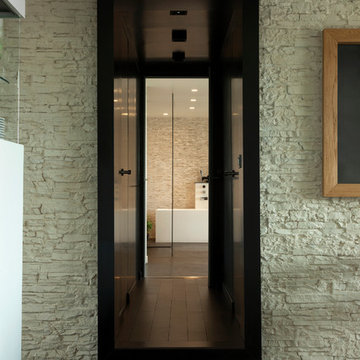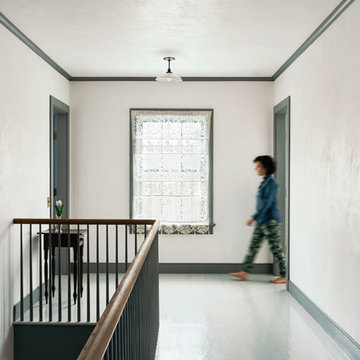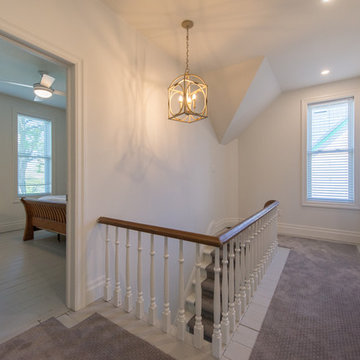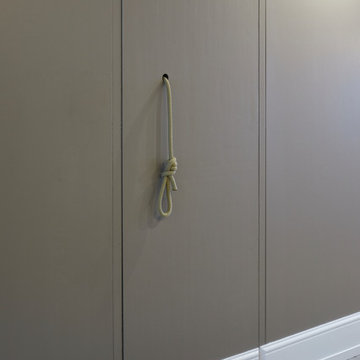廊下 (塗装フローリング、青い床、グレーの床) の写真
絞り込み:
資材コスト
並び替え:今日の人気順
写真 1〜20 枚目(全 68 枚)
1/4
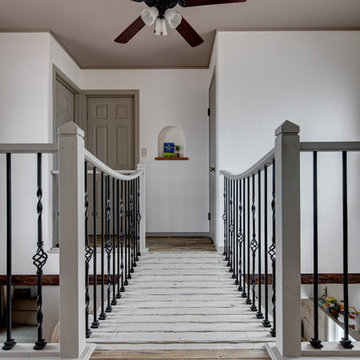
2階の主寝室と子ども部屋は、緩やかに湾曲した橋で繋がれている。リビングとの距離も近く、子どもたちのお気にいりの場所の一つでもあるという。
他の地域にあるトラディショナルスタイルのおしゃれな廊下 (塗装フローリング、グレーの床) の写真
他の地域にあるトラディショナルスタイルのおしゃれな廊下 (塗装フローリング、グレーの床) の写真
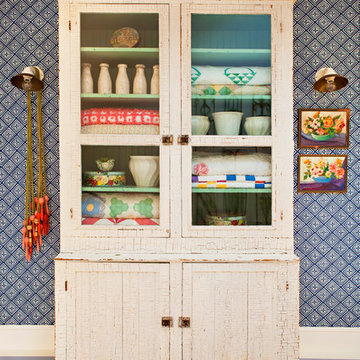
Bret Gum for Flea Market Decor
ロサンゼルスにあるシャビーシック調のおしゃれな廊下 (青い壁、塗装フローリング、青い床) の写真
ロサンゼルスにあるシャビーシック調のおしゃれな廊下 (青い壁、塗装フローリング、青い床) の写真
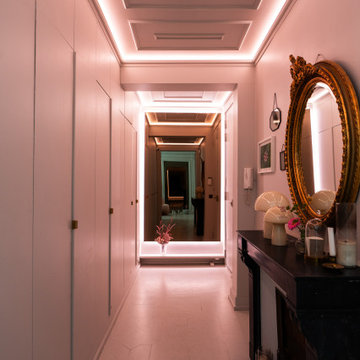
L’entrée donne sur trois pièces en enfilade : cuisine, salle à manger et salon qui bénéficient d’une hauteur sous plafond impressionnante de 4m50.
Les particularités du projet : l’ensemble des parquets ont été poncés et peints de la même couleur que les murs et le plafond pour un effet « all over » incroyable, sans oublier les néons LED dimmable qui permettent de varier les couleurs et l’intensité des lumières.
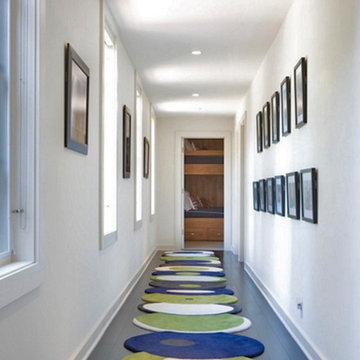
Project by Sefra Maples Design
ニューヨークにある中くらいなコンテンポラリースタイルのおしゃれな廊下 (白い壁、塗装フローリング、グレーの床) の写真
ニューヨークにある中くらいなコンテンポラリースタイルのおしゃれな廊下 (白い壁、塗装フローリング、グレーの床) の写真
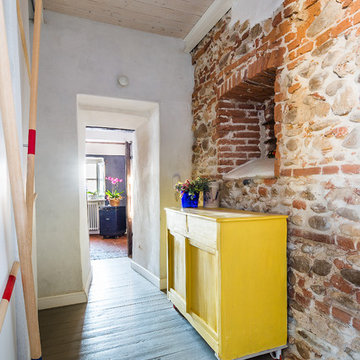
Ph: Paolo Allasia
他の地域にある中くらいなエクレクティックスタイルのおしゃれな廊下 (マルチカラーの壁、塗装フローリング、グレーの床) の写真
他の地域にある中くらいなエクレクティックスタイルのおしゃれな廊下 (マルチカラーの壁、塗装フローリング、グレーの床) の写真
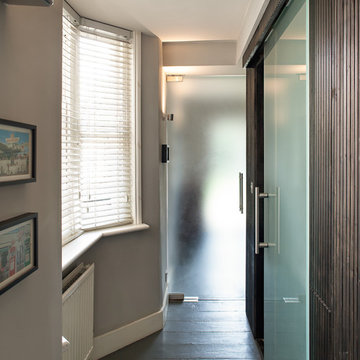
Peter Landers
ロンドンにある低価格の小さなトランジショナルスタイルのおしゃれな廊下 (グレーの壁、塗装フローリング、グレーの床) の写真
ロンドンにある低価格の小さなトランジショナルスタイルのおしゃれな廊下 (グレーの壁、塗装フローリング、グレーの床) の写真
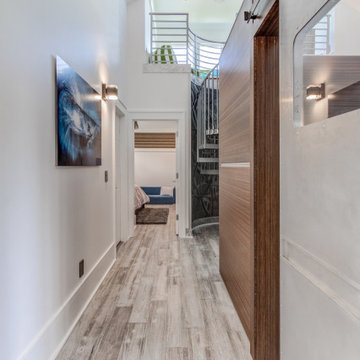
A sleek hallway with a custom hinged, sliding door that pays tribute to the classic Airstream trailer. Large Cali Bamboo panels are secured with an architectural system to support the cladding. A hand-distressed and painted gray wood floor contrasts nicely with the Java bamboo cladding.
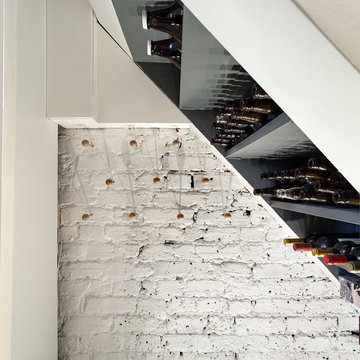
Peter Landers
ロンドンにある低価格の小さなトランジショナルスタイルのおしゃれな廊下 (グレーの壁、塗装フローリング、グレーの床) の写真
ロンドンにある低価格の小さなトランジショナルスタイルのおしゃれな廊下 (グレーの壁、塗装フローリング、グレーの床) の写真

The large mud room on the way to out to the garage acts as the perfect dropping station for this busy family’s lifestyle and can be nicely hidden when necessary with a secret pocket door. Walls trimmed in vertical floor to ceiling planking and painted in a dark grey against the beautiful white trim of the cubbies make a casual and subdued atmosphere. Everything but formal, we chose old cast iron wall sconces and matching ceiling fixtures replicating an old barn style. The floors were carefully planned with a light grey tile, cut into 2 inch by 18” pieces and laid in a herringbone design adding so much character and design to this small, yet memorable room.
Photography: M. Eric Honeycutt
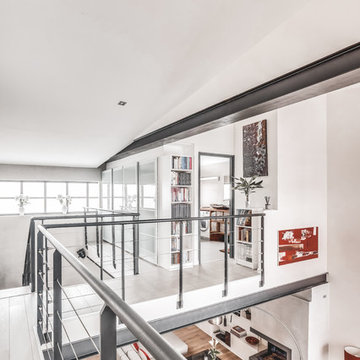
La salle de bain à l'étage est rénovée pour accueillir une douche et une baignoire. Nous réalisons aussi une nouvelle aile à la passerelle pour ajouter des rangements devant la salle de bain.
廊下 (塗装フローリング、青い床、グレーの床) の写真
1

