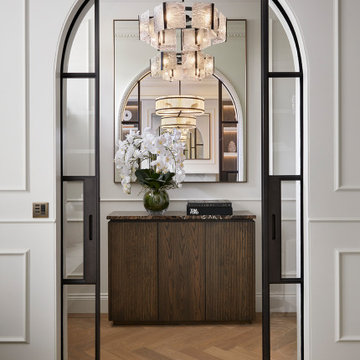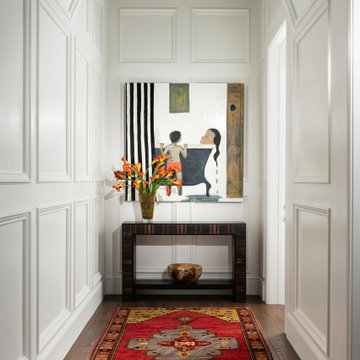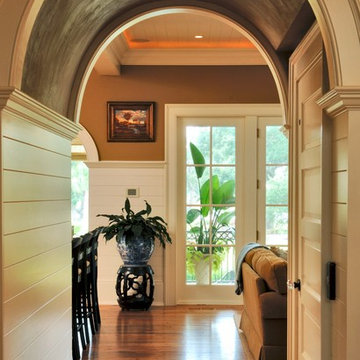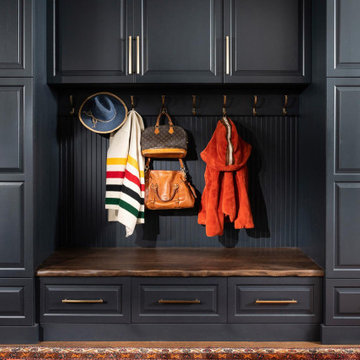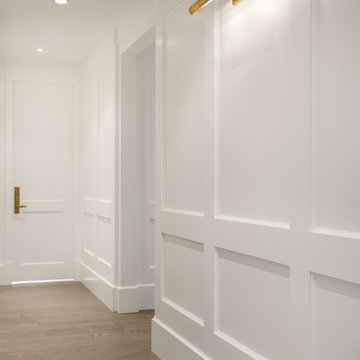中くらいな廊下 (無垢フローリング、パネル壁) の写真
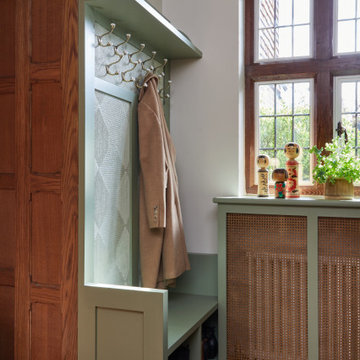
Our latest interior design project in Harpenden, a stunning British Colonial-style home enriched with a unique collection of Asian art and furniture. Bespoke joinery and a sophisticated palette merge functionality with elegance, creating a warm and worldly atmosphere. This project is a testament to the beauty of blending diverse cultural styles, offering a luxurious yet inviting living space.
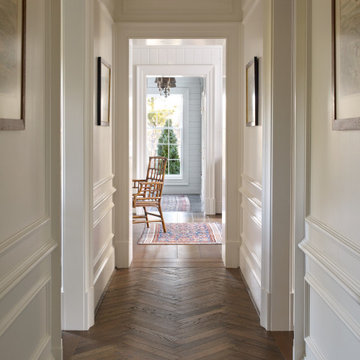
Herringbone pattern wood floor in hall looking toward sitting room and mudroom.
他の地域にあるラグジュアリーな中くらいなトラディショナルスタイルのおしゃれな廊下 (白い壁、無垢フローリング、茶色い床、パネル壁) の写真
他の地域にあるラグジュアリーな中くらいなトラディショナルスタイルのおしゃれな廊下 (白い壁、無垢フローリング、茶色い床、パネル壁) の写真
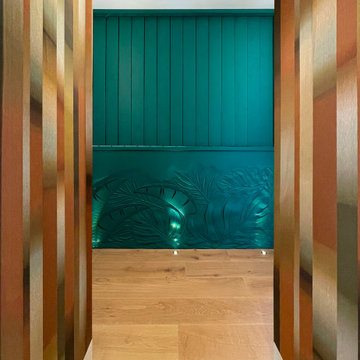
En este espacio conviven dos soluciones en una misma pared. Por un lado: el pasillo estrecho necesitaba una distracción que le aportara espectacularidad y distrajera de sus medidas escasas. Por eso se diseñó una panel tallado a mano con plantas en 3D, para que aportase una sensación de profundidad con las sombras de las luces del suelo.
Y por otro lado, arriba del panel tallado hay un sistema de lamas verticales giratorias que responden a las dos necesidades planteadas por los clientes. Uno quería esa pared abierta y el otro la quería cerrada. De esta manera se obtiene todo en uno.
In this space, two solutions coexist on the same wall. On the one hand: the narrow hallway needed a distraction that would make it spectacular and distract from its scant dimensions. For this reason, a hand-carved panel with 3D plants was designed to provide a sense of depth with the shadows of the floor lights.
And on the other hand, above the carved panel there is a system of rotating vertical slats that respond to the two needs raised by the clients. One wanted that wall open and the other wanted it closed. This way you get everything in one.
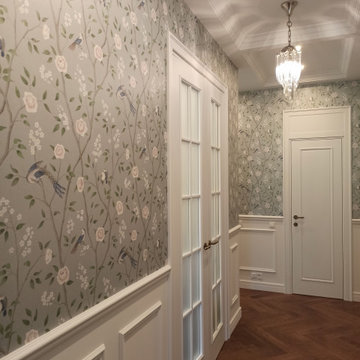
Интерьер коридора в классическом стиле
サンクトペテルブルクにあるお手頃価格の中くらいなトラディショナルスタイルのおしゃれな廊下 (白い壁、無垢フローリング、茶色い床、格子天井、パネル壁) の写真
サンクトペテルブルクにあるお手頃価格の中くらいなトラディショナルスタイルのおしゃれな廊下 (白い壁、無垢フローリング、茶色い床、格子天井、パネル壁) の写真
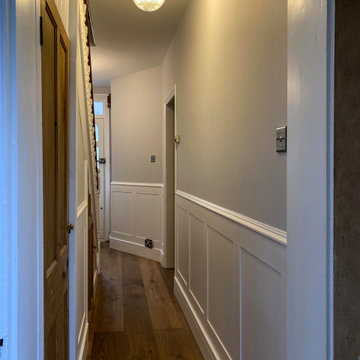
Designed by our passionate team of designers. The brief for re-imagining this Victorian townhouse in the heart of Surrey was to create a bright, liveable home for a young family. Highlighting the buildings existing design features to bring alive the architecture.
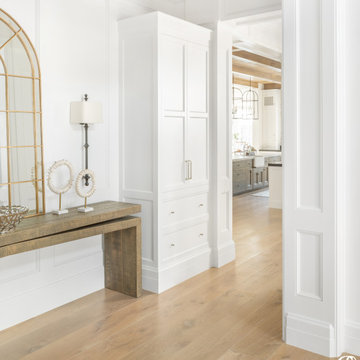
Well-designed cabinetry flows seamlessly through the home, and this built-in storage solution is a prime example.
ソルトレイクシティにある中くらいなトランジショナルスタイルのおしゃれな廊下 (白い壁、無垢フローリング、パネル壁) の写真
ソルトレイクシティにある中くらいなトランジショナルスタイルのおしゃれな廊下 (白い壁、無垢フローリング、パネル壁) の写真
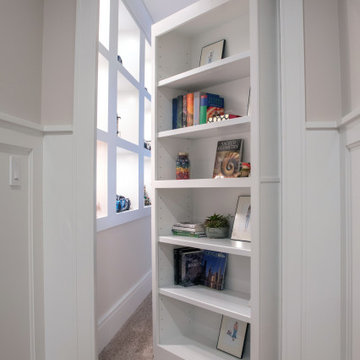
Hall way with hidden door concealed by bookshelves that swing open to a secret room.
ミルウォーキーにある高級な中くらいなビーチスタイルのおしゃれな廊下 (ベージュの壁、無垢フローリング、茶色い床、パネル壁) の写真
ミルウォーキーにある高級な中くらいなビーチスタイルのおしゃれな廊下 (ベージュの壁、無垢フローリング、茶色い床、パネル壁) の写真

The original wooden arch details in the hallway area have been restored.
Photo by Chris Snook
ロンドンにある高級な中くらいなトラディショナルスタイルのおしゃれな廊下 (無垢フローリング、茶色い床、ベージュの壁、パネル壁、白い天井) の写真
ロンドンにある高級な中くらいなトラディショナルスタイルのおしゃれな廊下 (無垢フローリング、茶色い床、ベージュの壁、パネル壁、白い天井) の写真
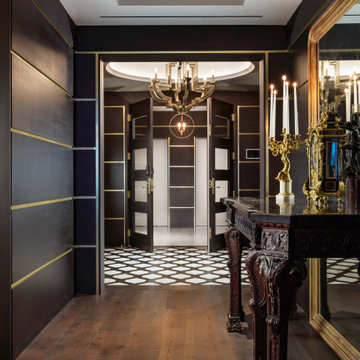
For visual unity, the three contiguous passageways employ coffee-stained wood walls accented with horizontal brass bands. They are differentiated by their unique floors and ceilings.
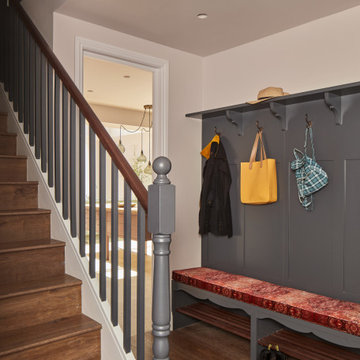
A built in joinery was designed for hanging coats with a small upholstered bench and some shelving for shoes. This is the entrance hall so a coat joinery seem appropriated and very functional.

Renovation update and addition to a vintage 1960's suburban ranch house.
Bauen Group - Contractor
Rick Ricozzi - Photographer
他の地域にあるお手頃価格の中くらいなミッドセンチュリースタイルのおしゃれな廊下 (グレーの壁、無垢フローリング、ベージュの床、三角天井、パネル壁) の写真
他の地域にあるお手頃価格の中くらいなミッドセンチュリースタイルのおしゃれな廊下 (グレーの壁、無垢フローリング、ベージュの床、三角天井、パネル壁) の写真
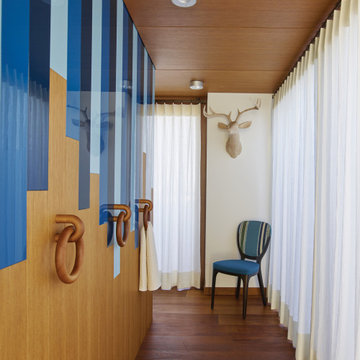
Le film culte de 1955 avec Cary Grant et Grace Kelly "To Catch a Thief" a été l'une des principales source d'inspiration pour la conception de cet appartement glamour en duplex près de Milan. Le Studio Catoir a eu carte blanche pour la conception et l'esthétique de l'appartement. Tous les meubles, qu'ils soient amovibles ou intégrés, sont signés Studio Catoir, la plupart sur mesure, de même que les cheminées, la menuiserie, les poignées de porte et les tapis. Un appartement plein de caractère et de personnalité, avec des touches ludiques et des influences rétro dans certaines parties de l'appartement.
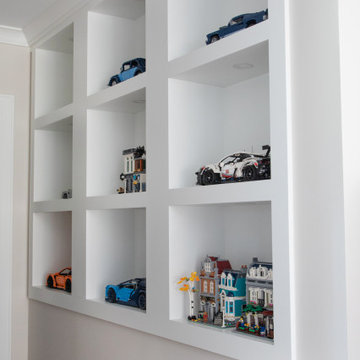
Hall way with hidden door concealed by bookshelves swing open to display collection on recessed shelving
ミルウォーキーにある高級な中くらいなビーチスタイルのおしゃれな廊下 (ベージュの壁、無垢フローリング、茶色い床、パネル壁) の写真
ミルウォーキーにある高級な中くらいなビーチスタイルのおしゃれな廊下 (ベージュの壁、無垢フローリング、茶色い床、パネル壁) の写真
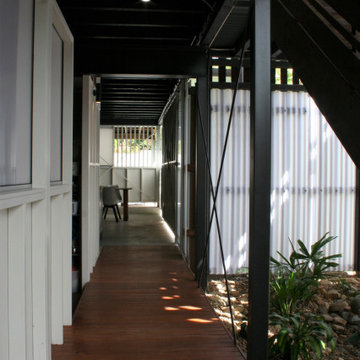
This landscape is internal to the envelope of the house. The family will pass through this zone daily to access the garage, laundry and lower floor spaces.
The battens allow cooling breezes to pass through the plantings, and filter through the undercroft spaces, cooling both the ground floor and existing upper floor of the home.
With secure screening all around, this area provides a protected place for the children of the house to play, and sit in nature, whilst being safe and shaded.
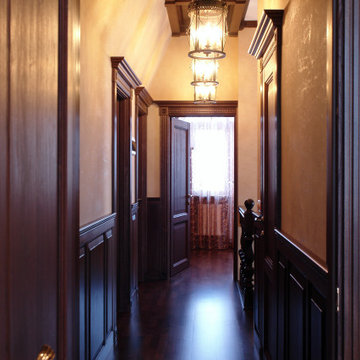
他の地域にあるお手頃価格の中くらいなトラディショナルスタイルのおしゃれな廊下 (マルチカラーの壁、無垢フローリング、茶色い床、格子天井、パネル壁) の写真
中くらいな廊下 (無垢フローリング、パネル壁) の写真
1
