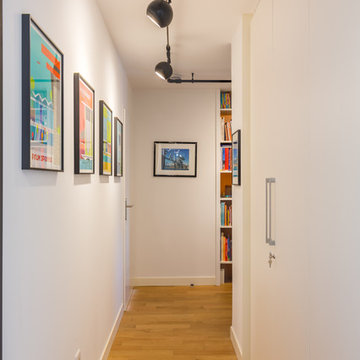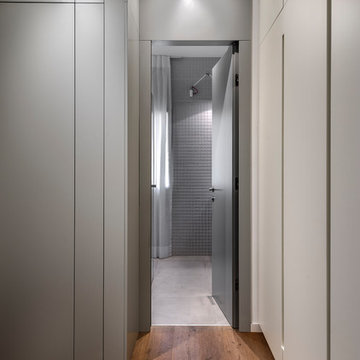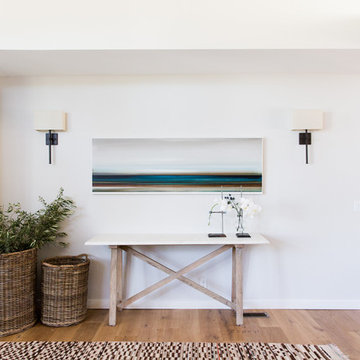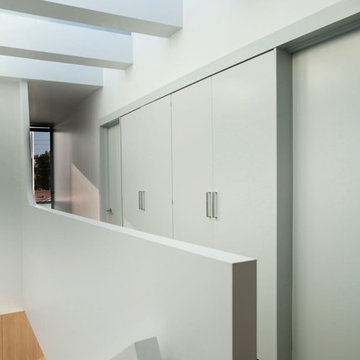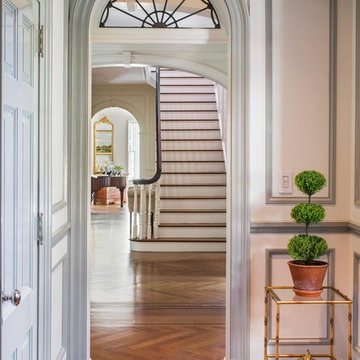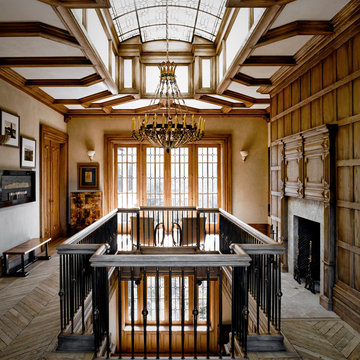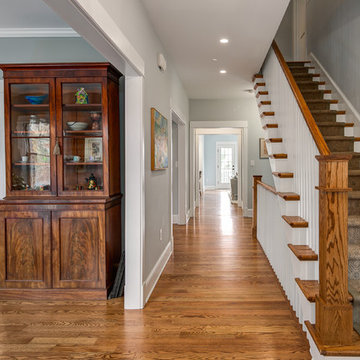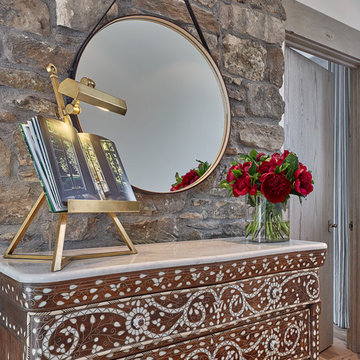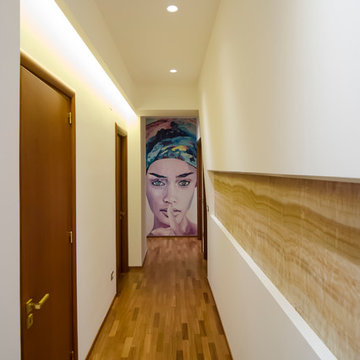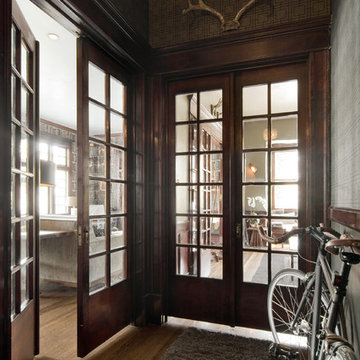廊下 (無垢フローリング) の写真
絞り込み:
資材コスト
並び替え:今日の人気順
写真 1061〜1080 枚目(全 18,867 枚)
1/2
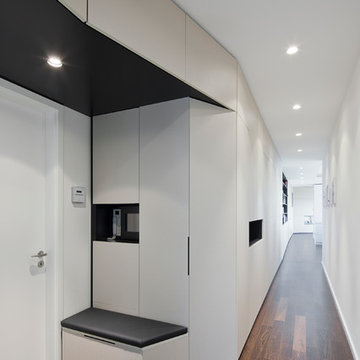
Das raumbildende Möbel von wiewiorra hopp schwark architekten leitet über 25 Meter durch die komplette Länge der Penthauswohnung. Es nimmt verschiedenste Funktionen auf und trennt die öffentlichen von den privaten Bereichen. Das Möbel beginnt mit einer integrierten Garderobe am Eingang, leitet durch einen engeren Korridor, wird zum Regal in dem sich aufweitenden Speiseraum, verbirgt hinter einer Tapetentür den Zugang in den privaten Schlafbereichen, lässt sich für den Flatscreen aufschieben, knickt zum offenen Kamin ab und läuft als Anrichte in die spitze Gebäudeecke aus. Die Oberfläche des Möbels ist mit Krokolinoleum - Walton Crocodiles - von Forbo belegt, außen creme und innen schwarz. Das Fugenbild und die ausgestanzten schwarzen Öffnungen gliedern die Schrankwand. Die Fugen weiten sich dort auf, wo man eingreifen kann, um Paneele für die dahinter liegenden Fächer zu öffnen.
Fotograf: Tobias Wille
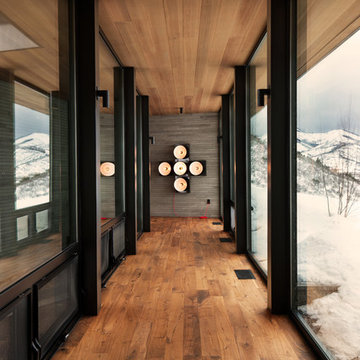
A bridge links the living area to the bedroom wing with glass on both sides.
Photo: David Marlow
ソルトレイクシティにある高級なコンテンポラリースタイルのおしゃれな廊下 (無垢フローリング) の写真
ソルトレイクシティにある高級なコンテンポラリースタイルのおしゃれな廊下 (無垢フローリング) の写真
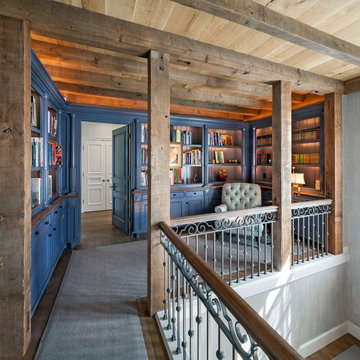
The upper stair hall features a cozy library nook rendered in hand-hewn timber and painted millwork cases marked by LED accent lighting, crown moulding, half-round pilasters, and a stained maple edge nosing that resonates with the balustrade handrail. Woodruff Brown Photography
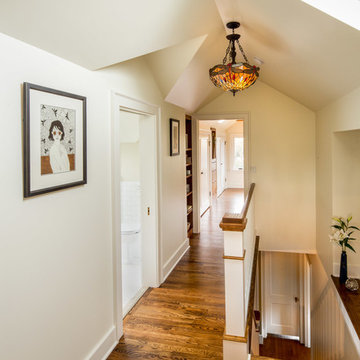
Kate Baldwin Photography
オレンジカウンティにあるお手頃価格の中くらいなトラディショナルスタイルのおしゃれな廊下 (白い壁、無垢フローリング、茶色い床) の写真
オレンジカウンティにあるお手頃価格の中くらいなトラディショナルスタイルのおしゃれな廊下 (白い壁、無垢フローリング、茶色い床) の写真
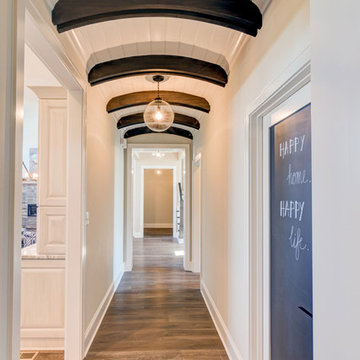
A unique solution to a long dull hallway. Your eyes are immediately drawn to the shape and color of the arch as well as the clear globe glass light fixture that offers harmony to it all.
Photo by: Thomas Graham
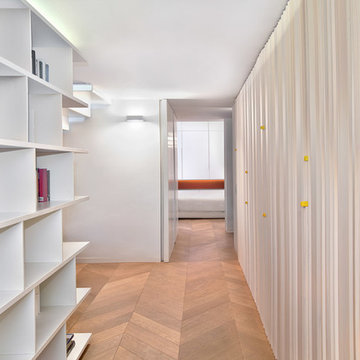
Un intervento di ristrutturazione radicale, quello progettato da Bartoli Design, per una coppia con figli adolescenti trasferitasi in un appartamento di 210 metri quadrati, all'ultimo piano di un edificio anni '80. Le richieste dei committenti erano di mantenere lo stesso comfort della loro precedente più ampia abitazione in questa dalla metratura inferiore, ma in zona più centrale, trovando inoltre nuova collocazione per i pezzi di arredo storici della famiglia.
Appassionati di design e amanti della vita sportiva e rilassata, la coppia cercava una soluzione abitativa luminosa, per contribuire al benessere della famiglia. Questa non era l’impressione che dava l’appartamento quando gli architetti lo hanno visitato per la prima volta: una pianta labirintica con numerosi piccoli locali e, al centro, una scala chiusa che conduceva ad un soppalco buio. Si trattava però di uno spazio con tutte le potenzialità di un ultimo piano immerso nel verde, con finestre affacciate su quattro lati e tetto a falde inclinate dalle diverse angolature.
Il progetto di Bartoli Design ha disegnato una nuova pianta e configurazione dell'appartamento in zone aperte una sull’altra: sono state demolite le pareti interne e quelle del vecchio soppalco, la cucina è stata spostata all’estremità opposta, i corridoi sono stati sostituiti da pochi pannelli di chiusura scorrevoli o pivottanti che spariscono a filo parete. Durante il giorno quindi dall’ingresso alla camera da letto principale lo sguardo corre ininterrotto, dalle porte aperte la luce filtra negli spazi.
Un'altra parte complessa del lavoro di ristrutturazione ha riguardato la distribuzione di tutti gli impianti negli scarsi spessori disponibili a soletta e nelle pareti.
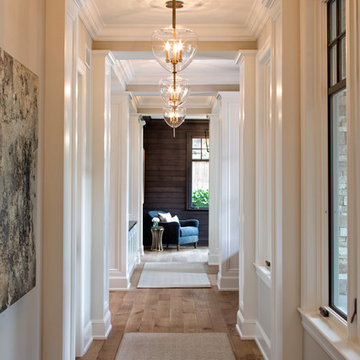
Landmark Photography
ミネアポリスにあるラグジュアリーな巨大なトランジショナルスタイルのおしゃれな廊下 (ベージュの壁、無垢フローリング) の写真
ミネアポリスにあるラグジュアリーな巨大なトランジショナルスタイルのおしゃれな廊下 (ベージュの壁、無垢フローリング) の写真
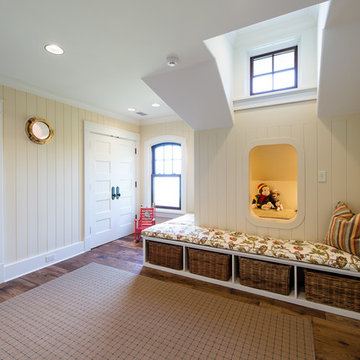
Children's Play Space Flanked by Bunk Rooms and Featuring Porthole Windows and a Play Nook
チャールストンにある高級な広いカントリー風のおしゃれな廊下 (黄色い壁、無垢フローリング) の写真
チャールストンにある高級な広いカントリー風のおしゃれな廊下 (黄色い壁、無垢フローリング) の写真
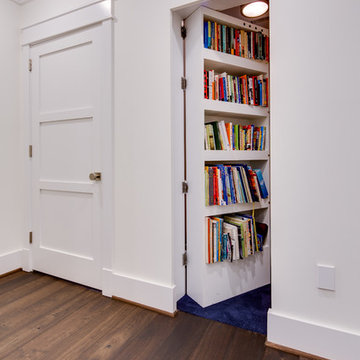
Maryland Photography, Inc.
This hidden door matches the rest of the hallway and hides itself perfectly (except when open, of course!)
ワシントンD.C.にある高級な中くらいなコンテンポラリースタイルのおしゃれな廊下 (白い壁、無垢フローリング、茶色い床) の写真
ワシントンD.C.にある高級な中くらいなコンテンポラリースタイルのおしゃれな廊下 (白い壁、無垢フローリング、茶色い床) の写真
廊下 (無垢フローリング) の写真
54
