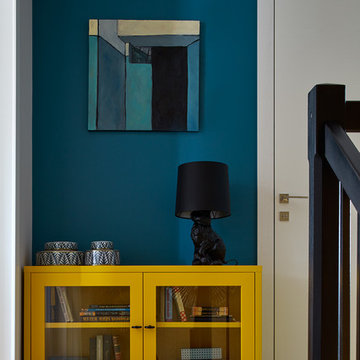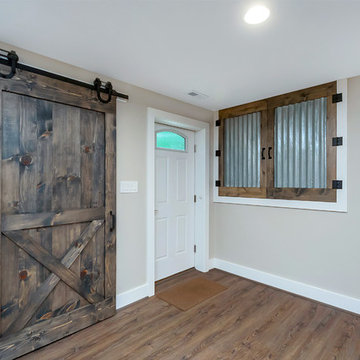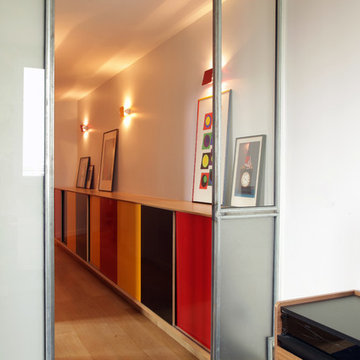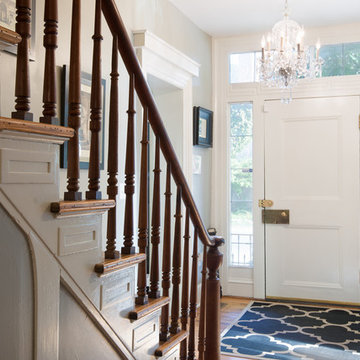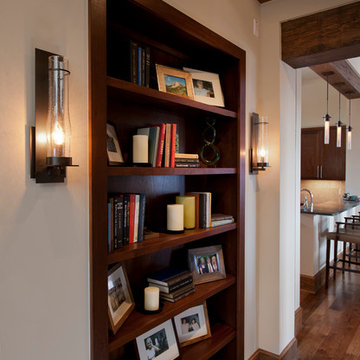廊下
絞り込み:
資材コスト
並び替え:今日の人気順
写真 1981〜2000 枚目(全 18,873 枚)
1/2
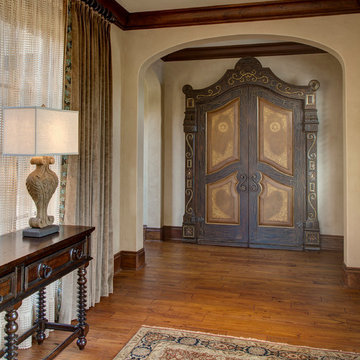
Lawrence Taylor Photography
オーランドにあるラグジュアリーな地中海スタイルのおしゃれな廊下 (ベージュの壁、無垢フローリング、茶色い床) の写真
オーランドにあるラグジュアリーな地中海スタイルのおしゃれな廊下 (ベージュの壁、無垢フローリング、茶色い床) の写真
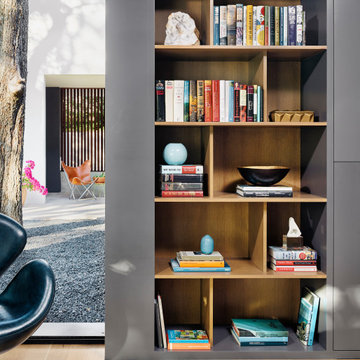
U-shaped floor plan, reading nook in the hallway with contemporary design.
オースティンにある高級な広いコンテンポラリースタイルのおしゃれな廊下 (グレーの壁、無垢フローリング、茶色い床) の写真
オースティンにある高級な広いコンテンポラリースタイルのおしゃれな廊下 (グレーの壁、無垢フローリング、茶色い床) の写真
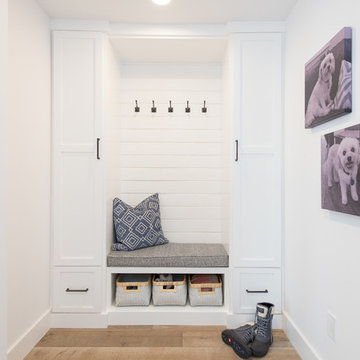
This mud room is in a perfect spot entered into from the garage. The custom built-in cabinets and hanging hooks provide plenty of storage for guest coats as well as for storing all of the belongings of the most important members of our families --our fur babies!
Photo Credit @Leigh Ann Rowe
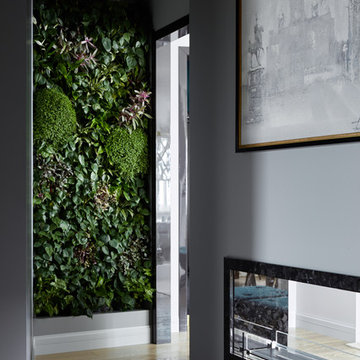
Дизайнеры Алла Поленова, Наталья Лаврик. Квартира в самом центре г.Воронеж на 21 этаже. С панорамным видом на город. Проект напечатан в журнале Salon Interior N1, 2018
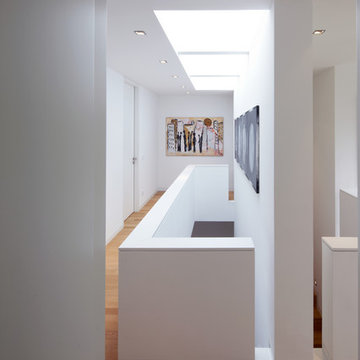
Foto:marcwinkel.de
ケルンにある中くらいなコンテンポラリースタイルのおしゃれな廊下 (白い壁、無垢フローリング、茶色い床) の写真
ケルンにある中くらいなコンテンポラリースタイルのおしゃれな廊下 (白い壁、無垢フローリング、茶色い床) の写真
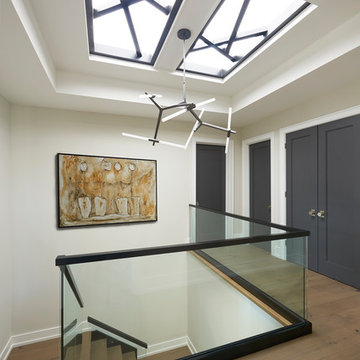
Stephani Buchman Photography
トロントにある高級な中くらいなコンテンポラリースタイルのおしゃれな廊下 (ベージュの壁、無垢フローリング、茶色い床) の写真
トロントにある高級な中くらいなコンテンポラリースタイルのおしゃれな廊下 (ベージュの壁、無垢フローリング、茶色い床) の写真
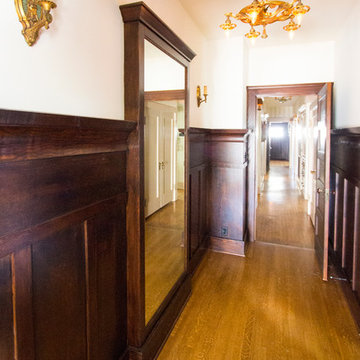
Master Vestibule & Dressing area
ロサンゼルスにある高級な中くらいなトラディショナルスタイルのおしゃれな廊下 (茶色い壁、無垢フローリング) の写真
ロサンゼルスにある高級な中くらいなトラディショナルスタイルのおしゃれな廊下 (茶色い壁、無垢フローリング) の写真
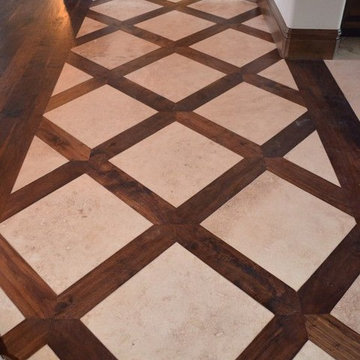
pinned from pinterest
トロントにあるラグジュアリーな広いトラディショナルスタイルのおしゃれな廊下 (白い壁、無垢フローリング) の写真
トロントにあるラグジュアリーな広いトラディショナルスタイルのおしゃれな廊下 (白い壁、無垢フローリング) の写真
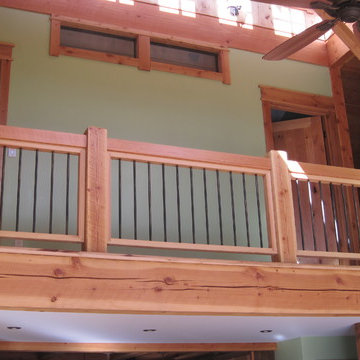
View from living room of upper level bridge and clerestory windows in light monitor above bridge. Fir Beams and railings with steel ballusters. High windows in wall between doors provide natural light to bathroom
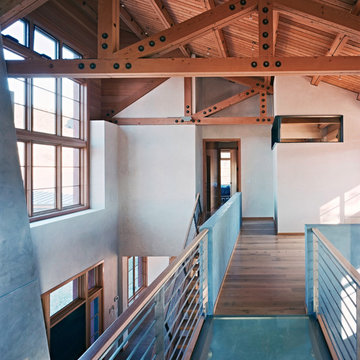
Copyrights: WA design
サンフランシスコにあるお手頃価格の中くらいなインダストリアルスタイルのおしゃれな廊下 (グレーの壁、無垢フローリング) の写真
サンフランシスコにあるお手頃価格の中くらいなインダストリアルスタイルのおしゃれな廊下 (グレーの壁、無垢フローリング) の写真
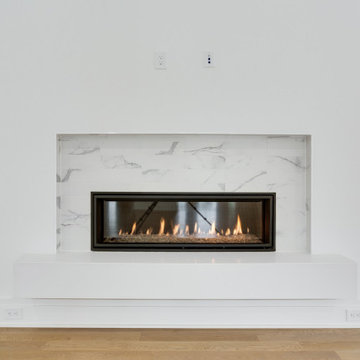
This modern home with interiors designed by our Virginia interior design studio flaunts a light palette with luxe finishes and fixtures.
---
Project designed by Vienna interior design studio Amy Peltier Interior Design & Home. They serve Mclean, Vienna, Bethesda, DC, Potomac, Great Falls, Chevy Chase, Rockville, Oakton, Alexandria, and the surrounding area.
For more about Amy Peltier Interior Design & Home, click here: https://peltierinteriors.com/
To learn more about this project, click here:
https://peltierinteriors.com/portfolio/mclean-modern-new-construction-virginia/
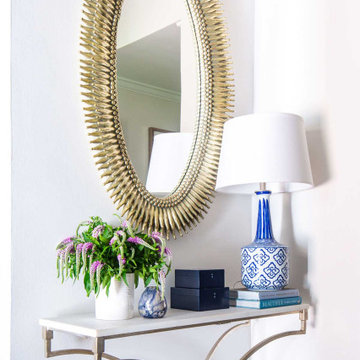
This charming ranch got a much needed overhaul. The traditional details are complemented by cheerful pops of color and loads of pattern bringing every corner of the home to life.
---
Project designed by Pasadena interior design studio Amy Peltier Interior Design & Home. They serve Pasadena, Bradbury, South Pasadena, San Marino, La Canada Flintridge, Altadena, Monrovia, Sierra Madre, Los Angeles, as well as surrounding areas.
For more about Amy Peltier Interior Design & Home, click here: https://peltierinteriors.com/
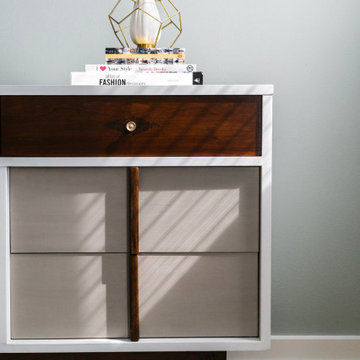
Completed in 2015, this project incorporates a Scandinavian vibe to enhance the modern architecture and farmhouse details. The vision was to create a balanced and consistent design to reflect clean lines and subtle rustic details, which creates a calm sanctuary. The whole home is not based on a design aesthetic, but rather how someone wants to feel in a space, specifically the feeling of being cozy, calm, and clean. This home is an interpretation of modern design without focusing on one specific genre; it boasts a midcentury master bedroom, stark and minimal bathrooms, an office that doubles as a music den, and modern open concept on the first floor. It’s the winner of the 2017 design award from the Austin Chapter of the American Institute of Architects and has been on the Tribeza Home Tour; in addition to being published in numerous magazines such as on the cover of Austin Home as well as Dwell Magazine, the cover of Seasonal Living Magazine, Tribeza, Rue Daily, HGTV, Hunker Home, and other international publications.
----
Featured on Dwell!
https://www.dwell.com/article/sustainability-is-the-centerpiece-of-this-new-austin-development-071e1a55
---
Project designed by the Atomic Ranch featured modern designers at Breathe Design Studio. From their Austin design studio, they serve an eclectic and accomplished nationwide clientele including in Palm Springs, LA, and the San Francisco Bay Area.
For more about Breathe Design Studio, see here: https://www.breathedesignstudio.com/
To learn more about this project, see here: https://www.breathedesignstudio.com/scandifarmhouse
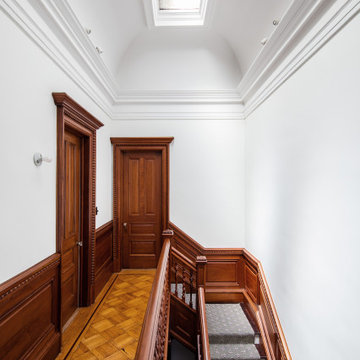
This Queen Anne style five story townhouse in Clinton Hill, Brooklyn is one of a pair that were built in 1887 by Charles Erhart, a co-founder of the Pfizer pharmaceutical company.
The brownstone façade was restored in an earlier renovation, which also included work to main living spaces. The scope for this new renovation phase was focused on restoring the stair hallways, gut renovating six bathrooms, a butler’s pantry, kitchenette, and work to the bedrooms and main kitchen. Work to the exterior of the house included replacing 18 windows with new energy efficient units, renovating a roof deck and restoring original windows.
In keeping with the Victorian approach to interior architecture, each of the primary rooms in the house has its own style and personality.
The Parlor is entirely white with detailed paneling and moldings throughout, the Drawing Room and Dining Room are lined with shellacked Oak paneling with leaded glass windows, and upstairs rooms are finished with unique colors or wallpapers to give each a distinct character.
The concept for new insertions was therefore to be inspired by existing idiosyncrasies rather than apply uniform modernity. Two bathrooms within the master suite both have stone slab walls and floors, but one is in white Carrara while the other is dark grey Graffiti marble. The other bathrooms employ either grey glass, Carrara mosaic or hexagonal Slate tiles, contrasted with either blackened or brushed stainless steel fixtures. The main kitchen and kitchenette have Carrara countertops and simple white lacquer cabinetry to compliment the historic details.
100

