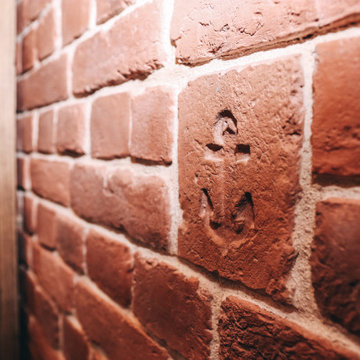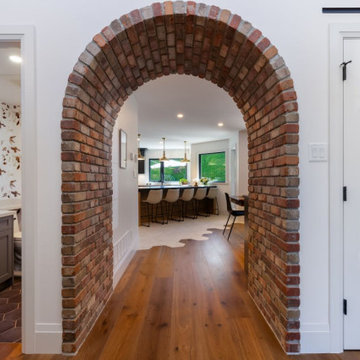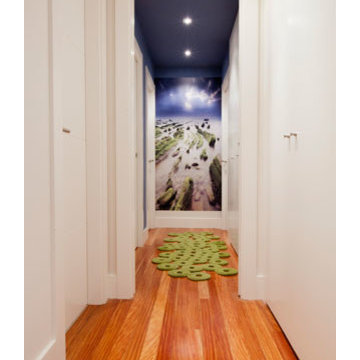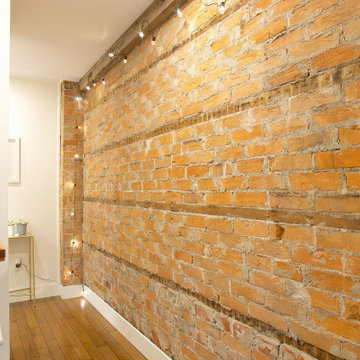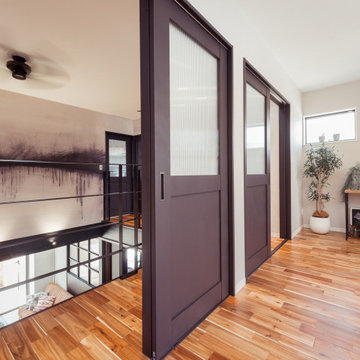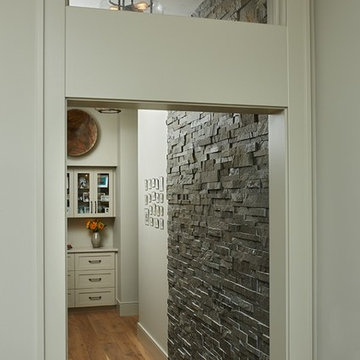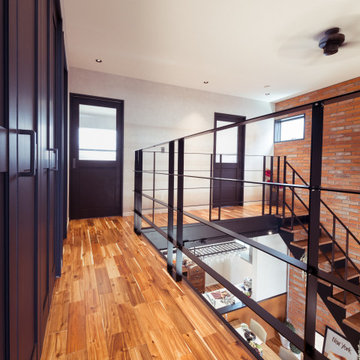廊下 (無垢フローリング、テラコッタタイルの床、レンガ壁) の写真
絞り込み:
資材コスト
並び替え:今日の人気順
写真 1〜20 枚目(全 50 枚)
1/4

materiales y texturas
バルセロナにある高級な中くらいなインダストリアルスタイルのおしゃれな廊下 (白い壁、無垢フローリング、三角天井、レンガ壁) の写真
バルセロナにある高級な中くらいなインダストリアルスタイルのおしゃれな廊下 (白い壁、無垢フローリング、三角天井、レンガ壁) の写真
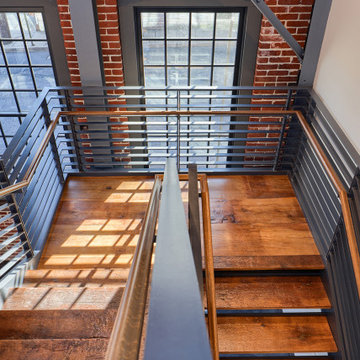
Utilizing what was existing, the entry stairway steps were created from original salvaged wood beams.
他の地域にある広いインダストリアルスタイルのおしゃれな廊下 (白い壁、無垢フローリング、茶色い床、表し梁、レンガ壁) の写真
他の地域にある広いインダストリアルスタイルのおしゃれな廊下 (白い壁、無垢フローリング、茶色い床、表し梁、レンガ壁) の写真

Nos encontramos ante una vivienda en la calle Verdi de geometría alargada y muy compartimentada. El reto está en conseguir que la luz que entra por la fachada principal y el patio de isla inunde todos los espacios de la vivienda que anteriormente quedaban oscuros.
Trabajamos para encontrar una distribución diáfana para que la luz cruce todo el espacio. Aun así, se diseñan dos puertas correderas que permiten separar la zona de día de la de noche cuando se desee, pero que queden totalmente escondidas cuando se quiere todo abierto, desapareciendo por completo.
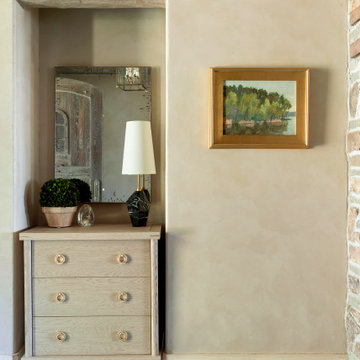
For the finishing touches, The Sitting Room incorporated vintage oil paintings, sepia photography and unique accessories to compliment the existing plasterwalls for the overall irish cottage inspired design.
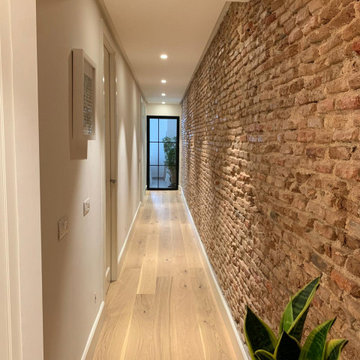
Detalle del pasillo reformado con la iluminación (Arkos Light) instalada.
マドリードにあるラグジュアリーな中くらいなトランジショナルスタイルのおしゃれな廊下 (無垢フローリング、茶色い床、レンガ壁、白い天井) の写真
マドリードにあるラグジュアリーな中くらいなトランジショナルスタイルのおしゃれな廊下 (無垢フローリング、茶色い床、レンガ壁、白い天井) の写真
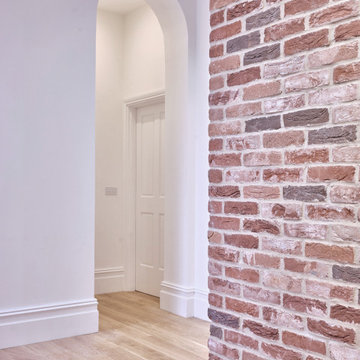
We were keen to maintain the rustic appeal of the stripped back building in places, choosing to use brick wall linings along the core circulation spaces.
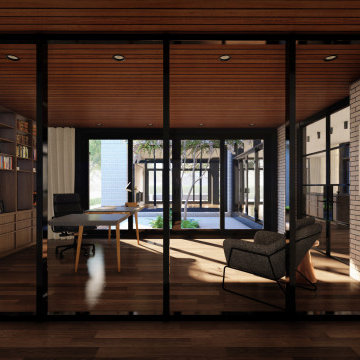
Home officeEntry Foyer - with direct access to home office.
-
Like what you see?
Visit www.mymodernhome.com for more detail, or to see yourself in one of our architect-designed home plans.
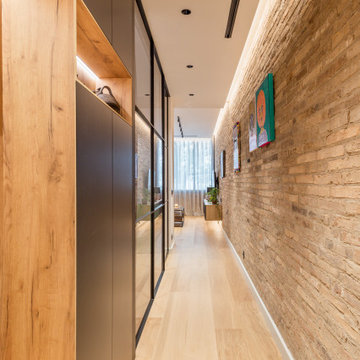
ARMARIO ENTRADA DE FONDO REDUCIDO, ACABADO NEGRO MATE ANTIHUELLAS Y HORNACINAS EN HP ROBLE NATURAL Y VISTA DE LA ENTRADA AL DORMITORIO, CON PARAMENTO VERTICAL EN CUARTERONES Y PARED CON REVESTIMIENTO DE LADRILLO VISTO (TOTXO MANUAL)
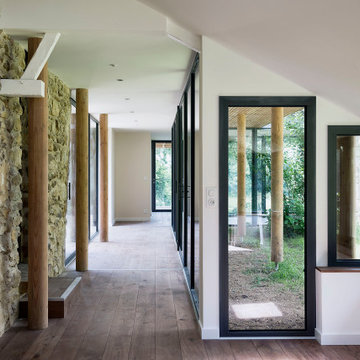
Couloir reliant une longère à une grange
他の地域にあるラグジュアリーな広いコンテンポラリースタイルのおしゃれな廊下 (白い壁、無垢フローリング、茶色い床、板張り天井、レンガ壁) の写真
他の地域にあるラグジュアリーな広いコンテンポラリースタイルのおしゃれな廊下 (白い壁、無垢フローリング、茶色い床、板張り天井、レンガ壁) の写真
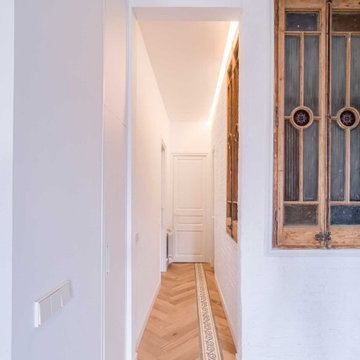
A l’entrada, una catifa de mosaic hidràulic en rep i ens dona pas a la cuina.
Una illa central i una campana extractora d’acer inoxidable penjant que combina amb el gris dels mobles de la cuina on hi tenim tots els electrodomèstics integrats.
A l’altre banda del rebedor tenim un passadís que ens condueix a la zona de nit. Col·loquem una sanefa al llarg del passadís cap a les habitacions.
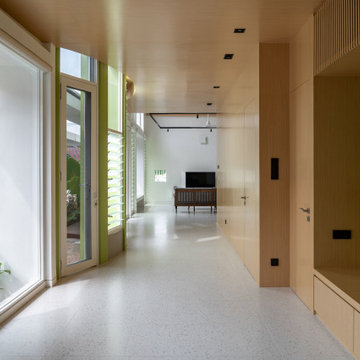
Circulation spaces like corridors and stairways are being revitalised beyond mere passages. They exude spaciousness, bask in natural light, and harmoniously align with lush outdoor gardens, providing the family with an elevated experience in their daily routines.
廊下 (無垢フローリング、テラコッタタイルの床、レンガ壁) の写真
1
