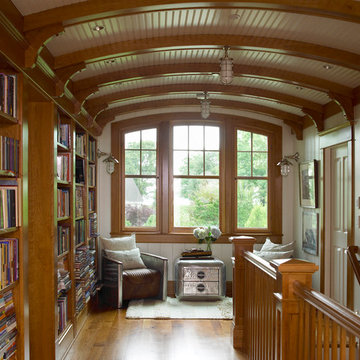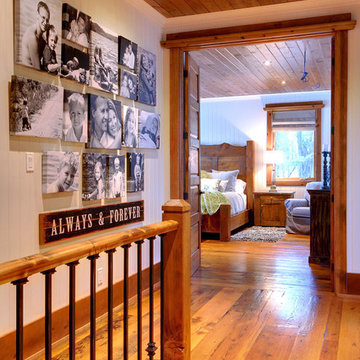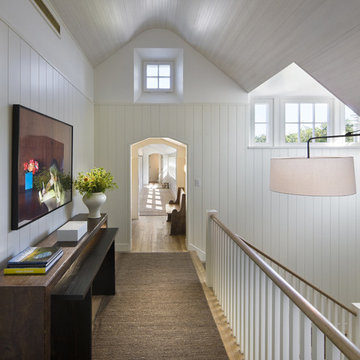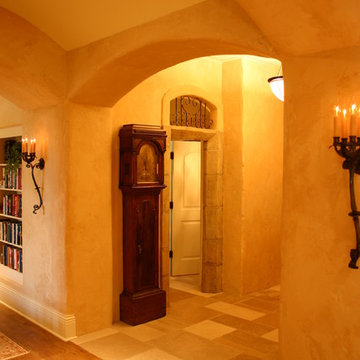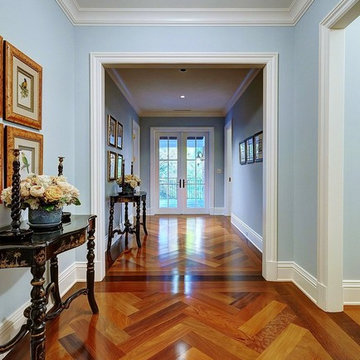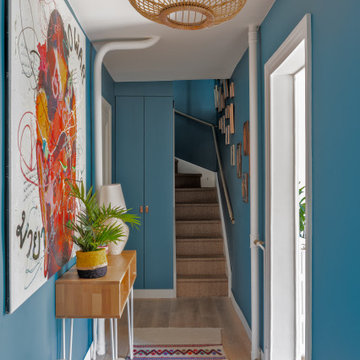廊下 (無垢フローリング、テラコッタタイルの床) の写真
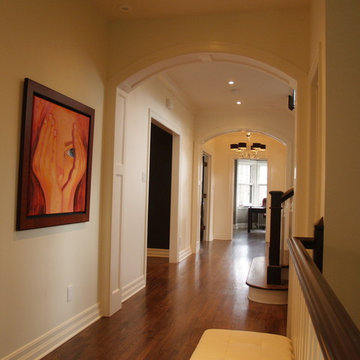
House of Fine Carpentry has added a paneled passage way.
オタワにある中くらいなトラディショナルスタイルのおしゃれな廊下 (ベージュの壁、無垢フローリング) の写真
オタワにある中くらいなトラディショナルスタイルのおしゃれな廊下 (ベージュの壁、無垢フローリング) の写真
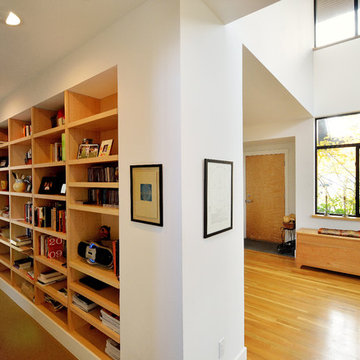
The library is a hallway is the connection to the living room and reading area and a simple filter from the entry.
Photo by: Joe Iano
シアトルにある高級な広いコンテンポラリースタイルのおしゃれな廊下 (白い壁、無垢フローリング、黄色い床) の写真
シアトルにある高級な広いコンテンポラリースタイルのおしゃれな廊下 (白い壁、無垢フローリング、黄色い床) の写真
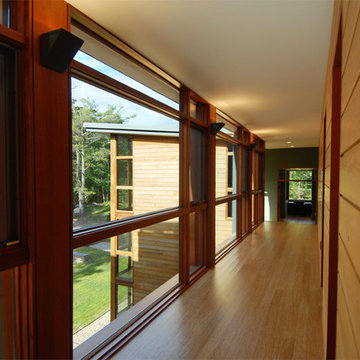
Upper hallway. The siding wraps to interior surfaces to give a sense of a simple massing. The window wall makes this not a hallway but more of an enclosed breezeway.
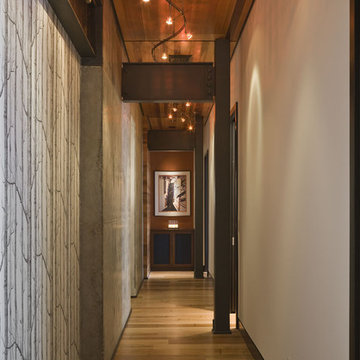
Located within the urban core of Portland, Oregon, this 7th floor 2500 SF penthouse sits atop the historic Crane Building, a brick warehouse built in 1909. It has established views of the city, bridges and west hills but its historic status restricted any changes to the exterior. Working within the constraints of the existing building shell, GS Architects aimed to create an “urban refuge”, that provided a personal retreat for the husband and wife owners with the option to entertain on occasion.
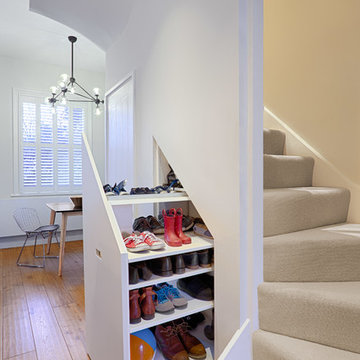
Nick White
ハンプシャーにあるお手頃価格の小さなコンテンポラリースタイルのおしゃれな廊下 (白い壁、無垢フローリング) の写真
ハンプシャーにあるお手頃価格の小さなコンテンポラリースタイルのおしゃれな廊下 (白い壁、無垢フローリング) の写真

Gallery Hall with glass pocket doors to mudroom area
他の地域にあるトラディショナルスタイルのおしゃれな廊下 (ベージュの壁、無垢フローリング、茶色い床) の写真
他の地域にあるトラディショナルスタイルのおしゃれな廊下 (ベージュの壁、無垢フローリング、茶色い床) の写真
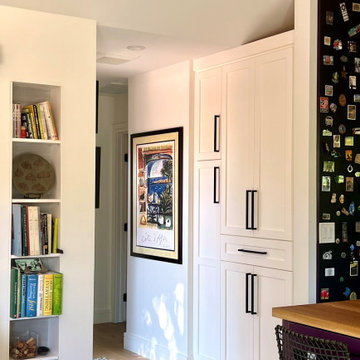
Arch Studio, Inc. designed a 730 square foot ADU for an artistic couple in Willow Glen, CA. This new small home was designed to nestle under the Oak Tree in the back yard of the main residence.
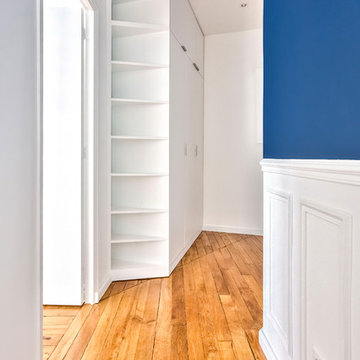
Le dressing d'entrée a été réalisé sur-mesure en medium peint en blanc, afin de se fondre dans les murs et le couloir. En partie haute les choses moins accessibles, partie basses les choses de tous les jours, et les murs n'étant pas droits, création d'étagères d'angle ouvertes.
Un raccord parquet a été fait, car s'y trouvait l'ancien placard qui traçait cette ligne.

Who says green and sustainable design has to look like it? Designed to emulate the owner’s favorite country club, this fine estate home blends in with the natural surroundings of it’s hillside perch, and is so intoxicatingly beautiful, one hardly notices its numerous energy saving and green features.
Durable, natural and handsome materials such as stained cedar trim, natural stone veneer, and integral color plaster are combined with strong horizontal roof lines that emphasize the expansive nature of the site and capture the “bigness” of the view. Large expanses of glass punctuated with a natural rhythm of exposed beams and stone columns that frame the spectacular views of the Santa Clara Valley and the Los Gatos Hills.
A shady outdoor loggia and cozy outdoor fire pit create the perfect environment for relaxed Saturday afternoon barbecues and glitzy evening dinner parties alike. A glass “wall of wine” creates an elegant backdrop for the dining room table, the warm stained wood interior details make the home both comfortable and dramatic.
The project’s energy saving features include:
- a 5 kW roof mounted grid-tied PV solar array pays for most of the electrical needs, and sends power to the grid in summer 6 year payback!
- all native and drought-tolerant landscaping reduce irrigation needs
- passive solar design that reduces heat gain in summer and allows for passive heating in winter
- passive flow through ventilation provides natural night cooling, taking advantage of cooling summer breezes
- natural day-lighting decreases need for interior lighting
- fly ash concrete for all foundations
- dual glazed low e high performance windows and doors
Design Team:
Noel Cross+Architects - Architect
Christopher Yates Landscape Architecture
Joanie Wick – Interior Design
Vita Pehar - Lighting Design
Conrado Co. – General Contractor
Marion Brenner – Photography
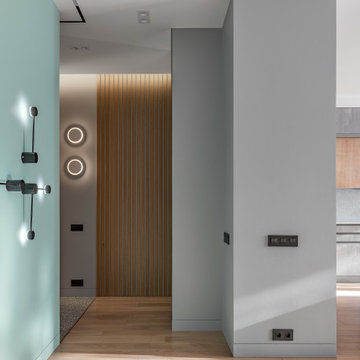
Коридор между прихожей и гостиной с н астенным светильником и стеной нежно-зеленого цвета,
サンクトペテルブルクにあるお手頃価格の中くらいなコンテンポラリースタイルのおしゃれな廊下 (緑の壁、無垢フローリング、茶色い床) の写真
サンクトペテルブルクにあるお手頃価格の中くらいなコンテンポラリースタイルのおしゃれな廊下 (緑の壁、無垢フローリング、茶色い床) の写真

В изначальной планировке квартиры практически ничего не меняли. По словам автора проекта, сноса стен не хотел владелец — опасался того, что старый дом этого не переживет. Внесли лишь несколько незначительных изменений: построили перегородку в большой комнате, которую отвели под спальню, чтобы выделить гардеробную; заложили проход между двумя другими комнатами, сделав их изолированными. А также убрали деревянный шкаф-антресоль в прихожей, построив на его месте новую вместительную кладовую. Во время планировки был убран большой шкаф с антресолями в коридоре, а вместо него сделали удобную кладовку с раздвижной дверью.
廊下 (無垢フローリング、テラコッタタイルの床) の写真
40
