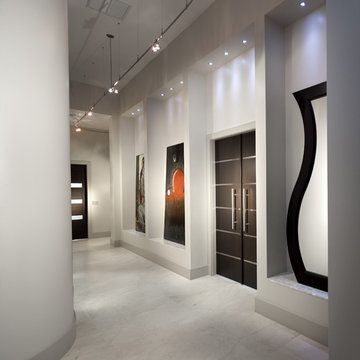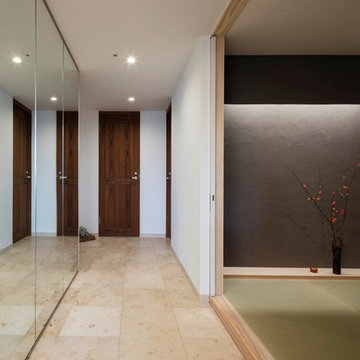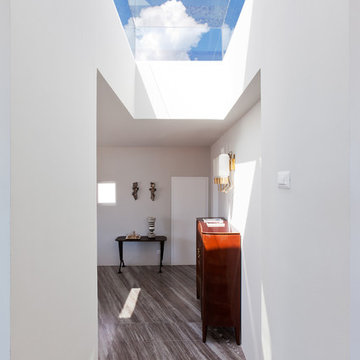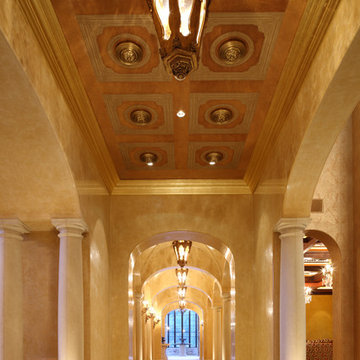廊下 (大理石の床) の写真
絞り込み:
資材コスト
並び替え:今日の人気順
写真 381〜400 枚目(全 2,071 枚)
1/2
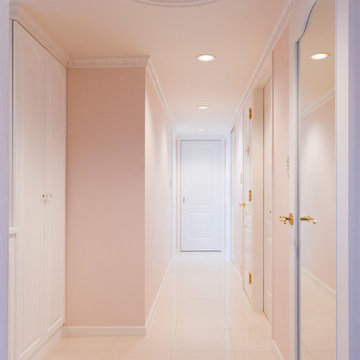
マンションリフォーム。
玄関収納もオーダーで制作。ラグジュアリーでエレガントな印象に合わせ白いドアにポリッシュドブラスのドアノブをチョイス。
彫のあるモールディングとメダリオンで洋館のような玄関ホールが完成。
玄関床は大理石。
(アニーズスタイル)
東京23区にある中くらいなおしゃれな廊下 (ピンクの壁、大理石の床) の写真
東京23区にある中くらいなおしゃれな廊下 (ピンクの壁、大理石の床) の写真
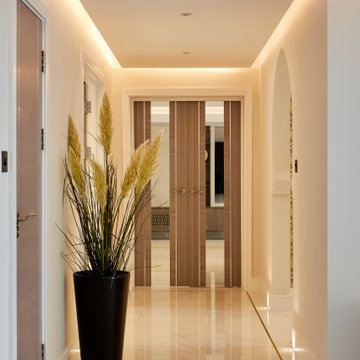
Sheraton Interiors were responsible for all the interior design and project management on this property including the beautiful kitchen.
ロンドンにある高級な広いコンテンポラリースタイルのおしゃれな廊下 (大理石の床、グレーの床) の写真
ロンドンにある高級な広いコンテンポラリースタイルのおしゃれな廊下 (大理石の床、グレーの床) の写真
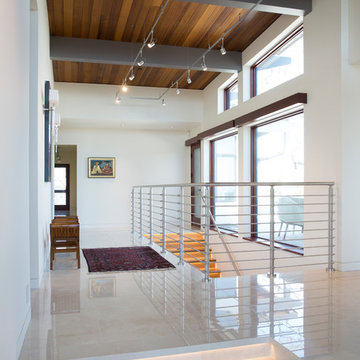
Photography by Paul Dyer
サンフランシスコにあるラグジュアリーな巨大なモダンスタイルのおしゃれな廊下 (白い壁、大理石の床、白い床) の写真
サンフランシスコにあるラグジュアリーな巨大なモダンスタイルのおしゃれな廊下 (白い壁、大理石の床、白い床) の写真
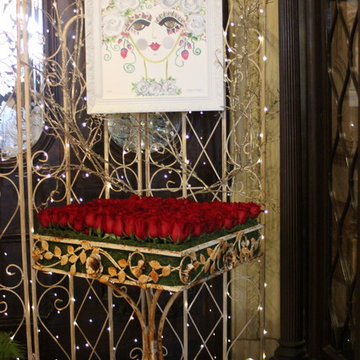
In celebration of the ruby {40th} anniversary of the induction of the historic Hay House to The Georgia Trust, I transformed this beautiful grand hallway and foyer into an indoor winter wonderland English topiary garden. Cyprus, boxwood, ivy topiary trees are covered in fairy lights and illuminate this elegant hallway, while a stone bird bath cradles a hand blown red glass gazing ball. A wrought iron arbor sets the stage for a gilded mossy chair and Santa's coat. Red roses, nutcrackers, a candle chandelier, and reindeer accent the space in a charming way.
©Suzanne MacCrone Rogers
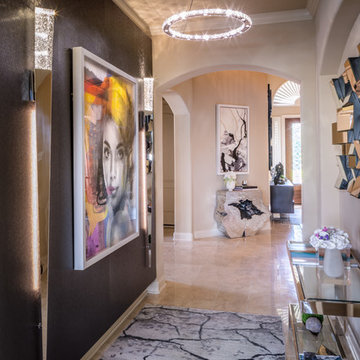
Chuck Williams and John Paul Key
ヒューストンにある高級な中くらいなトランジショナルスタイルのおしゃれな廊下 (グレーの壁、大理石の床、ベージュの床) の写真
ヒューストンにある高級な中くらいなトランジショナルスタイルのおしゃれな廊下 (グレーの壁、大理石の床、ベージュの床) の写真
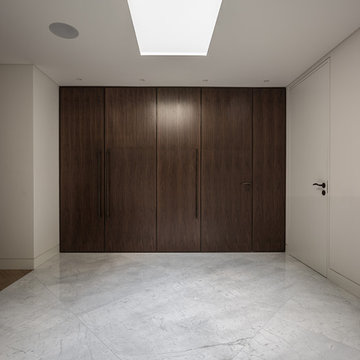
Large format Carrara marble floor tiles are laid on the diagonal, adding another layer of interest to the floor.
A project with Famella Building Contractors.
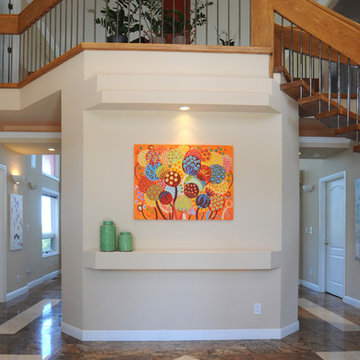
Marble floor and winding staircase are already spectacular. Yet my painting of Seeds with many hidden smily faces bring a lot of whim and a sparkle of joy to this formal entrance.
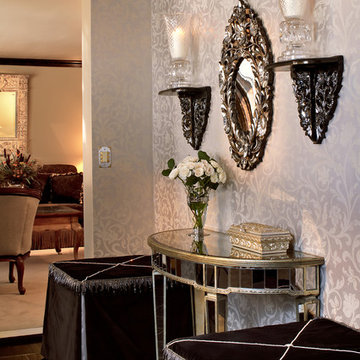
This stunning foyer has a raised and beaded floridated design that is a great contrast to the black absolute marble. The black velvet ottomans have beaded silver and black rhinestones in a straight pattern along the top with a rhinestone button (from M&J trimmings,NYC) and the edges are done in a Chrystal in silver and black beaded trim in an Art Deco pattern. The corners are inset with silver cloth. The sofa/foyer table is mirrored along with the wall sconces and oval mirror.
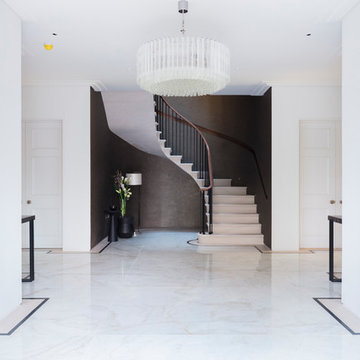
The grand hallway of this Neo-Georgian residential house marks an entrance to a house full of grandeur, contrasts and surprises.
サリーにある高級な中くらいなコンテンポラリースタイルのおしゃれな廊下 (白い壁、大理石の床、白い床) の写真
サリーにある高級な中くらいなコンテンポラリースタイルのおしゃれな廊下 (白い壁、大理石の床、白い床) の写真
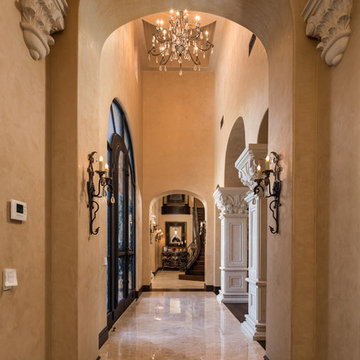
We love this hallway's arched entryways, the double glass entry doors, marble floors, and custom stairs!
フェニックスにあるラグジュアリーな巨大なラスティックスタイルのおしゃれな廊下 (グレーの壁、大理石の床、マルチカラーの床) の写真
フェニックスにあるラグジュアリーな巨大なラスティックスタイルのおしゃれな廊下 (グレーの壁、大理石の床、マルチカラーの床) の写真
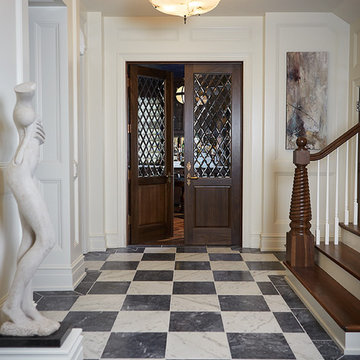
Builder: J. Peterson Homes
Interior Designer: Francesca Owens
Photographers: Ashley Avila Photography, Bill Hebert, & FulView
Capped by a picturesque double chimney and distinguished by its distinctive roof lines and patterned brick, stone and siding, Rookwood draws inspiration from Tudor and Shingle styles, two of the world’s most enduring architectural forms. Popular from about 1890 through 1940, Tudor is characterized by steeply pitched roofs, massive chimneys, tall narrow casement windows and decorative half-timbering. Shingle’s hallmarks include shingled walls, an asymmetrical façade, intersecting cross gables and extensive porches. A masterpiece of wood and stone, there is nothing ordinary about Rookwood, which combines the best of both worlds.
Once inside the foyer, the 3,500-square foot main level opens with a 27-foot central living room with natural fireplace. Nearby is a large kitchen featuring an extended island, hearth room and butler’s pantry with an adjacent formal dining space near the front of the house. Also featured is a sun room and spacious study, both perfect for relaxing, as well as two nearby garages that add up to almost 1,500 square foot of space. A large master suite with bath and walk-in closet which dominates the 2,700-square foot second level which also includes three additional family bedrooms, a convenient laundry and a flexible 580-square-foot bonus space. Downstairs, the lower level boasts approximately 1,000 more square feet of finished space, including a recreation room, guest suite and additional storage.
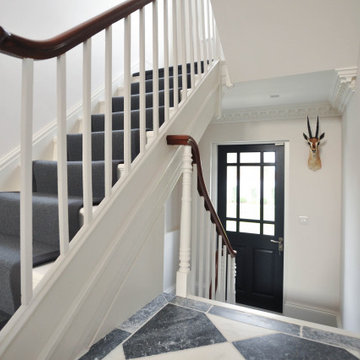
Perfectly renovated stairwell in a bright and spacious Victorian house.
ロンドンにあるラグジュアリーな巨大なトラディショナルスタイルのおしゃれな廊下 (白い壁、大理石の床、マルチカラーの床、格子天井) の写真
ロンドンにあるラグジュアリーな巨大なトラディショナルスタイルのおしゃれな廊下 (白い壁、大理石の床、マルチカラーの床、格子天井) の写真
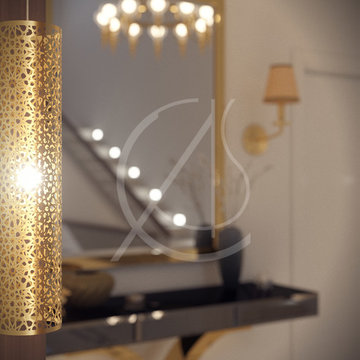
A detail shot in the entrance hallway of the modern Islamic home, highlighting the golden pendant lamp with intricate geometric patterns.
ロンドンにある中くらいなモダンスタイルのおしゃれな廊下 (白い壁、大理石の床、白い床) の写真
ロンドンにある中くらいなモダンスタイルのおしゃれな廊下 (白い壁、大理石の床、白い床) の写真
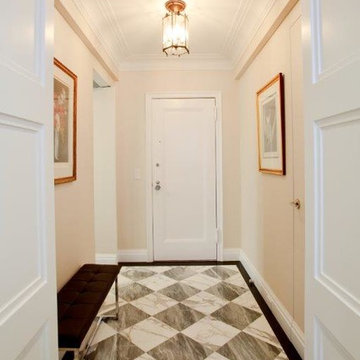
Manhattan Transitional Apartment
ニューヨークにある小さなトランジショナルスタイルのおしゃれな廊下 (白い壁、大理石の床) の写真
ニューヨークにある小さなトランジショナルスタイルのおしゃれな廊下 (白い壁、大理石の床) の写真
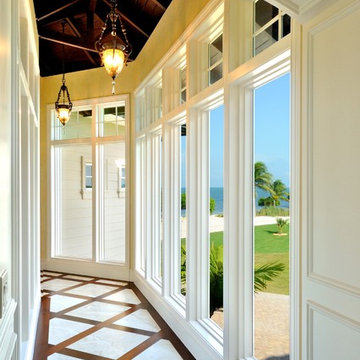
The interior has a rich old-world feel, thanks to details like the intricate hand-laid tile flooring.
マイアミにあるラグジュアリーな巨大な地中海スタイルのおしゃれな廊下 (ベージュの壁、大理石の床、マルチカラーの床) の写真
マイアミにあるラグジュアリーな巨大な地中海スタイルのおしゃれな廊下 (ベージュの壁、大理石の床、マルチカラーの床) の写真
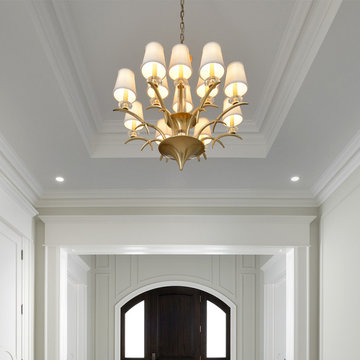
Luxurious hallway with tray ceiling, moldings, potlights and a beautiful gold chandelier. The walls are paneling with full height moldings.
他の地域にあるお手頃価格の広いトランジショナルスタイルのおしゃれな廊下 (白い壁、大理石の床、白い床、パネル壁、折り上げ天井) の写真
他の地域にあるお手頃価格の広いトランジショナルスタイルのおしゃれな廊下 (白い壁、大理石の床、白い床、パネル壁、折り上げ天井) の写真
廊下 (大理石の床) の写真
20
