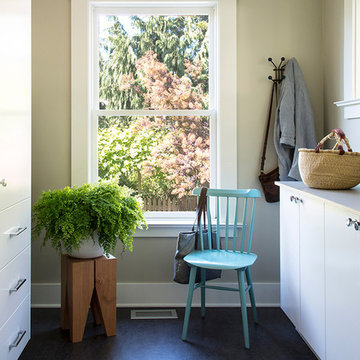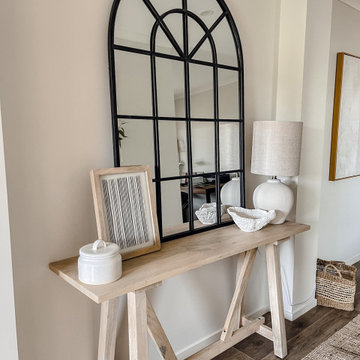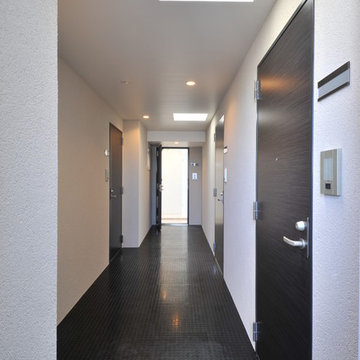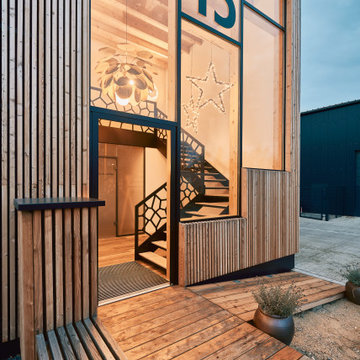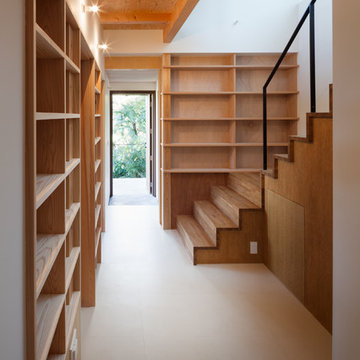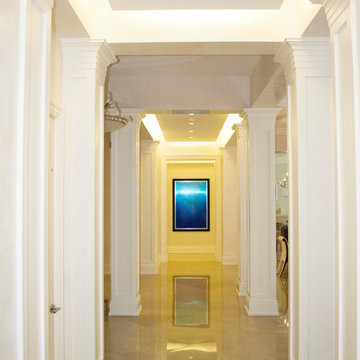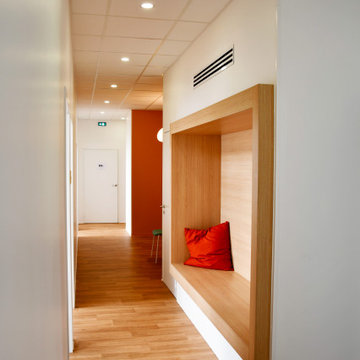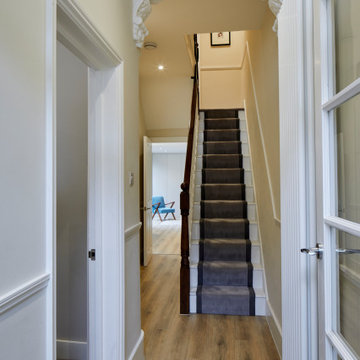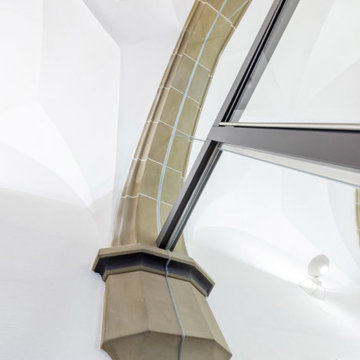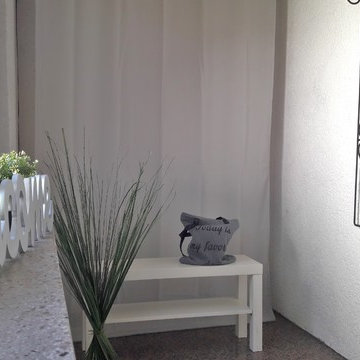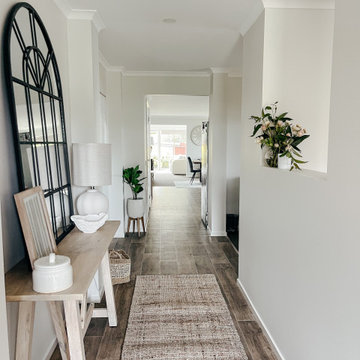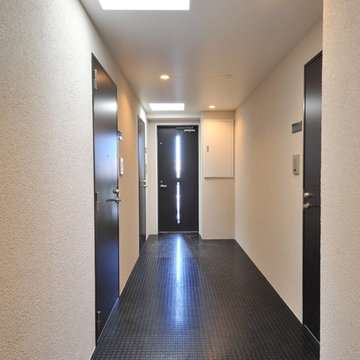廊下 (リノリウムの床、黒い床、茶色い床) の写真

This semi- detached house is situated in Finchley, North London, and was in need of complete modernisation of the ground floor by making complex structural alterations and adding a rear extension to create an open plan kitchen-dining area.
Scope included adding a modern open plan kitchen extension, full ground floor renovation, staircase refurbishing, rear patio with composite decking.
The project was completed in 6 months despite all extra works.
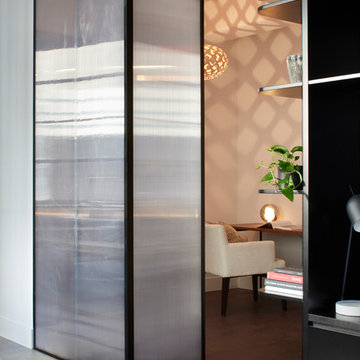
Apartment fitout, gutted and refurbished. Borrowed light for a bright home office. Centrally located.
Photographer: Tatjana Plitt Photography
メルボルンにあるお手頃価格の中くらいなコンテンポラリースタイルのおしゃれな廊下 (茶色い床、マルチカラーの壁、リノリウムの床) の写真
メルボルンにあるお手頃価格の中くらいなコンテンポラリースタイルのおしゃれな廊下 (茶色い床、マルチカラーの壁、リノリウムの床) の写真
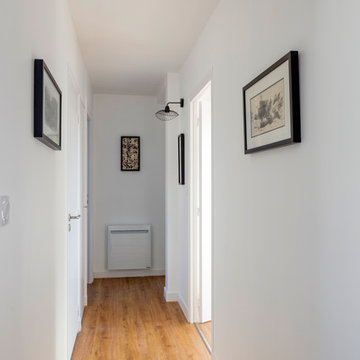
Stéphane Durieu
ブレストにある低価格の中くらいなコンテンポラリースタイルのおしゃれな廊下 (白い壁、リノリウムの床、茶色い床) の写真
ブレストにある低価格の中くらいなコンテンポラリースタイルのおしゃれな廊下 (白い壁、リノリウムの床、茶色い床) の写真
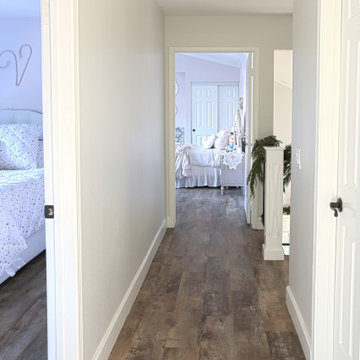
Wood flooring for second story of house
オレンジカウンティにある高級な巨大なおしゃれな廊下 (グレーの壁、リノリウムの床、茶色い床、壁紙) の写真
オレンジカウンティにある高級な巨大なおしゃれな廊下 (グレーの壁、リノリウムの床、茶色い床、壁紙) の写真
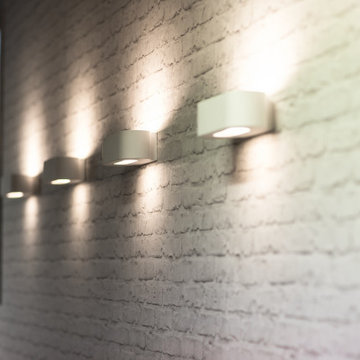
При выполнении зонирования, большое внимание уделялось рабочим зонам « опен спейс» и переговорной комнате. Компании «Сферотек» импонирует стиль лофт, который просматривается не только в сочетании материалов и текстур, но и в мебели. Чертежи и изготовление которой, производились по индивидуальному заказу. Конструкция потолка и архитектурные элементы здания остались не тронутыми, подчеркивая еще больше стилистическое направление.
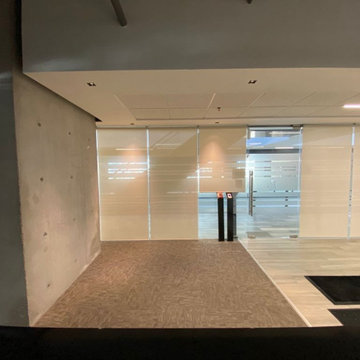
Diseño de interiorismo, espacio para un recibidor, empresa Foxcel. (Via Freelance)
他の地域にあるお手頃価格の小さなモダンスタイルのおしゃれな廊下 (グレーの壁、リノリウムの床、茶色い床、格子天井) の写真
他の地域にあるお手頃価格の小さなモダンスタイルのおしゃれな廊下 (グレーの壁、リノリウムの床、茶色い床、格子天井) の写真
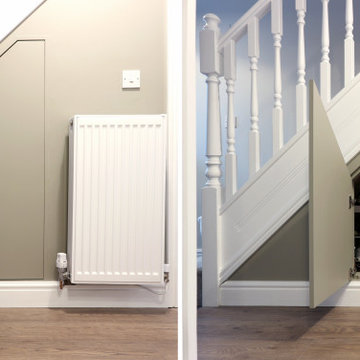
Time for a New Kitchen! A great space but tired old units in need of some TLC. This remodel improved the layout, adding a breakfast bar and fully functioning Utility Room, accessed by a secret door through the kitchen.
Other work included a bespoke Garage storage solution for bikes and camping equipment and a bespoke under stairs storage cupboard.
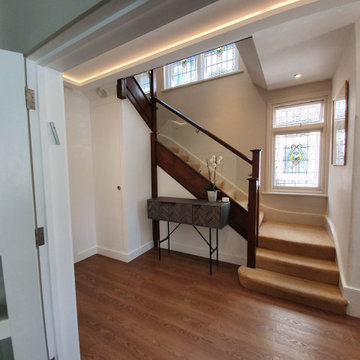
This semi- detached house is situated in Finchley, North London, and was in need of complete modernisation of the ground floor by making complex structural alterations and adding a rear extension to create an open plan kitchen-dining area.
Scope included adding a modern open plan kitchen extension, full ground floor renovation, staircase refurbishing, rear patio with composite decking.
The project was completed in 6 months despite all extra works.
廊下 (リノリウムの床、黒い床、茶色い床) の写真
1
