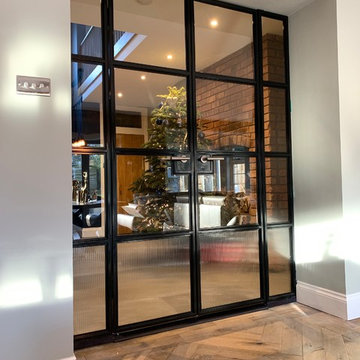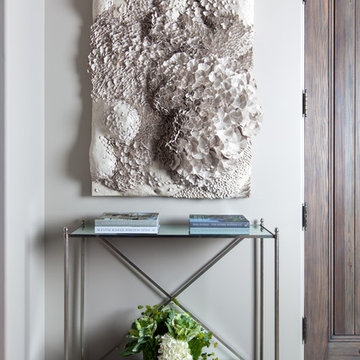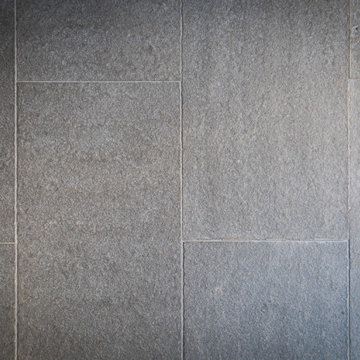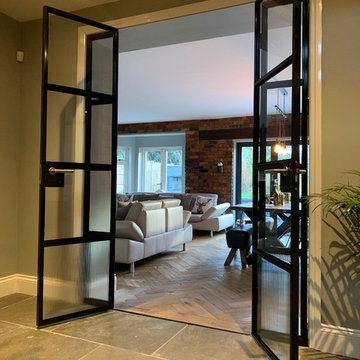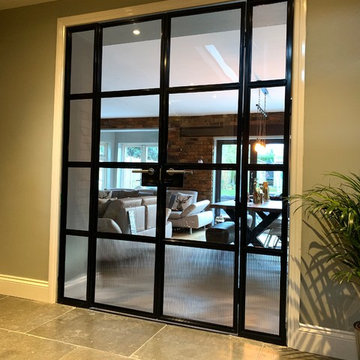廊下 (ライムストーンの床、グレーの床、グレーの壁) の写真
絞り込み:
資材コスト
並び替え:今日の人気順
写真 1〜20 枚目(全 24 枚)
1/4

Butler's Pantry in the client's favorite room in the house- the kitchen.
Architecture, Design & Construction by BGD&C
Interior Design by Kaldec Architecture + Design
Exterior Photography: Tony Soluri
Interior Photography: Nathan Kirkman
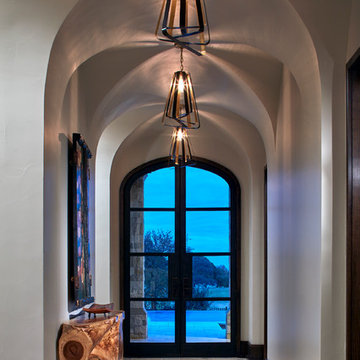
A trio of open-shade, bronze pendant light fixtures lends an elegant demeanor to this serene entry hallway. The natural wood console table references the landscape.
Photo by Brian Gassel
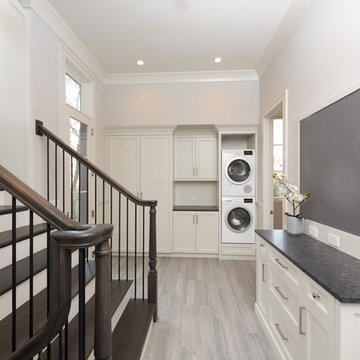
Mudroom
Matt Mansueto
シカゴにあるラグジュアリーな広いトランジショナルスタイルのおしゃれな廊下 (グレーの壁、ライムストーンの床、グレーの床) の写真
シカゴにあるラグジュアリーな広いトランジショナルスタイルのおしゃれな廊下 (グレーの壁、ライムストーンの床、グレーの床) の写真
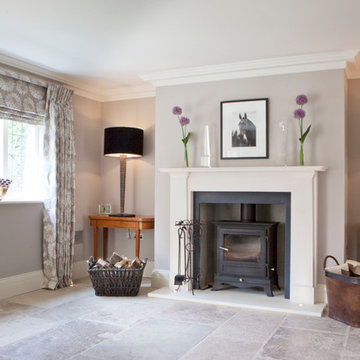
A combination of fine antiques and modern lighting helped to create a stunning hallway.
オックスフォードシャーにある高級な広いトラディショナルスタイルのおしゃれな廊下 (グレーの壁、ライムストーンの床、グレーの床) の写真
オックスフォードシャーにある高級な広いトラディショナルスタイルのおしゃれな廊下 (グレーの壁、ライムストーンの床、グレーの床) の写真
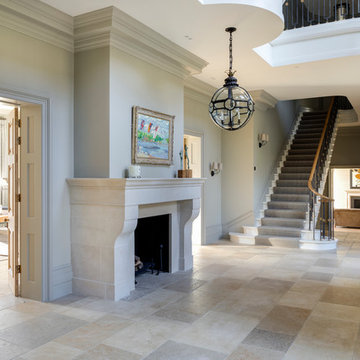
Vieux Bourgogne limestone from Artisans of Devizes.
ウィルトシャーにある高級な広いトラディショナルスタイルのおしゃれな廊下 (ライムストーンの床、グレーの壁、グレーの床) の写真
ウィルトシャーにある高級な広いトラディショナルスタイルのおしゃれな廊下 (ライムストーンの床、グレーの壁、グレーの床) の写真
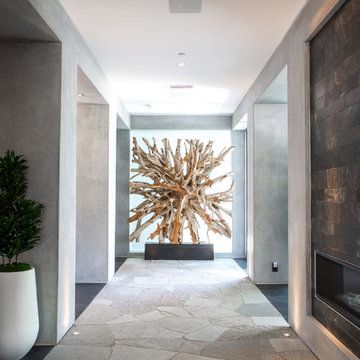
Architecture by Nest Architecture
Photography by Bethany Nauert
ロサンゼルスにある中くらいなコンテンポラリースタイルのおしゃれな廊下 (グレーの壁、ライムストーンの床、グレーの床) の写真
ロサンゼルスにある中くらいなコンテンポラリースタイルのおしゃれな廊下 (グレーの壁、ライムストーンの床、グレーの床) の写真
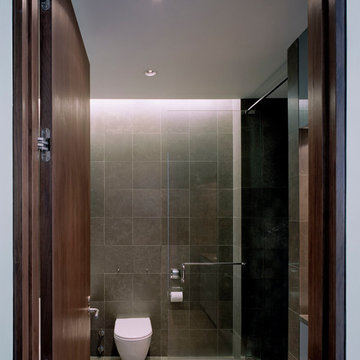
This one bedroom apartment is located in a converted loft building in the Flatiron District of Manhattan overlooking Madison Square, the start of Madison Avenue and the Empire State Building. The project involved a gut renovation interior fit-out including the replacement of the windows.
In order to maximize natural light and open up views from the apartment, the layout is divided into three "layers" from enclosed to semi-open to open. The bedroom is set back as far as possible within the central layer so that the living room can occupy the entire width of the window wall. The bedroom was designed to be a flexible space that can be completely open to the living room and kitchen during the day, creating one large space, but enclosed at night. This is achieved with sliding and folding glass doors on two sides of the bedroom that can be partially or completely opened as required.
The open plan kitchen is focused on a long island that acts as a food preparation area, workspace and can be extended to create a dining table projecting into the living room. The bathroom acts as a counterpoint to the light, open plan design of the rest of the apartment, with a sense of luxury provided by the finishes, the generous shower and bath and three separate lighting systems that can be used together or individually to define the mood of the space.
The materials throughout the apartment are a simple palette of glass, metal, stone and wood.
www.archphoto.com
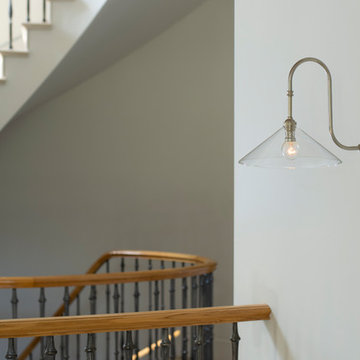
This stunning designer light with its elegant curved neck is a real statement piece with its beautiful clear glass shade. This light would enhance any living space and is a feature in itself. These wall lights also look great as a pair either side of a piece of artwork or mirror.
These lights can be used as uplighters or as a downlight.
The Frant Swan Neck Wall Light is available in Antique Brass, Nickel, Bronze or Polished Brass.
The coolie shade is also available in either clear or white glass
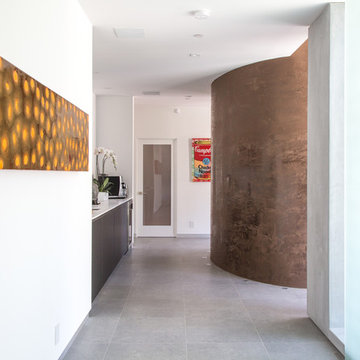
Architecture by Nest Architecture
Photography by Bethany Nauert
ロサンゼルスにある中くらいなモダンスタイルのおしゃれな廊下 (グレーの壁、ライムストーンの床、グレーの床) の写真
ロサンゼルスにある中くらいなモダンスタイルのおしゃれな廊下 (グレーの壁、ライムストーンの床、グレーの床) の写真
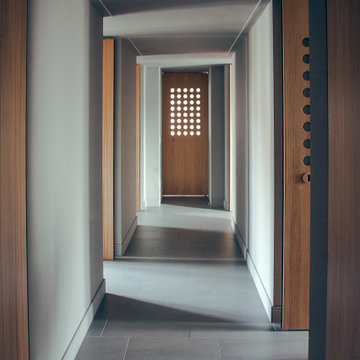
Il corridoio è stato allargato creando dei vani dalla stessa profondità delle porte. Questo espediente genera un senso di maggiore tridimensionalità e successiva spazialità, amplificando il concetto di portale di accesso alle singole stanze. Concetto enfatizzato anche attraverso un faretto che inonda con la propria luce tutti i vani.
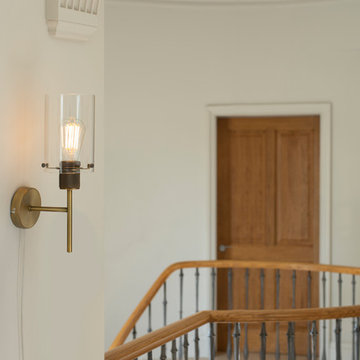
This cylindrical glass shade wall light is hugely popular among interior designers and restauranteurs alike. A sophisticated, unassuming wall light - perfect for any space. This classic wall light with a contemporary twist is sure to be the talking point of your decor.
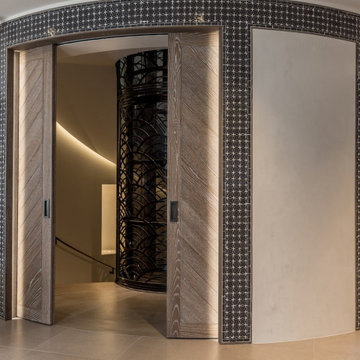
Architecture by PTP Architects; Interior Design by Gerald Moran Interiors; Works and Photographs by Rupert Cordle Town & Country
ロンドンにある高級な広いエクレクティックスタイルのおしゃれな廊下 (グレーの壁、ライムストーンの床、グレーの床) の写真
ロンドンにある高級な広いエクレクティックスタイルのおしゃれな廊下 (グレーの壁、ライムストーンの床、グレーの床) の写真
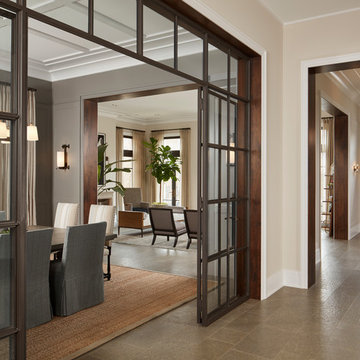
Walnut jambs at Cased Openings.
Architecture, Design & Construction by BGD&C
Interior Design by Kaldec Architecture + Design
Exterior Photography: Tony Soluri
Interior Photography: Nathan Kirkman
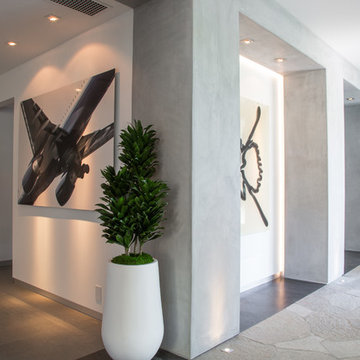
Architecture by Nest Architecture
Photography by Bethany Nauert
ロサンゼルスにある中くらいなコンテンポラリースタイルのおしゃれな廊下 (グレーの壁、ライムストーンの床、グレーの床) の写真
ロサンゼルスにある中くらいなコンテンポラリースタイルのおしゃれな廊下 (グレーの壁、ライムストーンの床、グレーの床) の写真
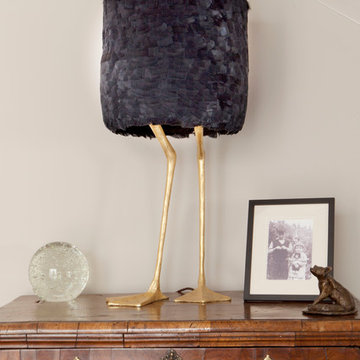
A quirky table lamp sits beautifully on my client's gorgeous antique chest of drawers
オックスフォードシャーにある高級な広いトラディショナルスタイルのおしゃれな廊下 (グレーの壁、ライムストーンの床、グレーの床) の写真
オックスフォードシャーにある高級な広いトラディショナルスタイルのおしゃれな廊下 (グレーの壁、ライムストーンの床、グレーの床) の写真
廊下 (ライムストーンの床、グレーの床、グレーの壁) の写真
1
