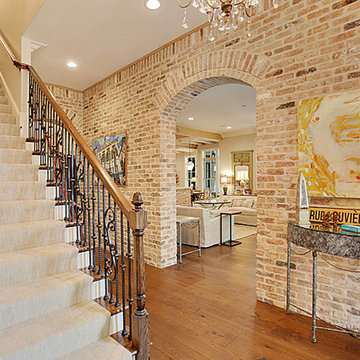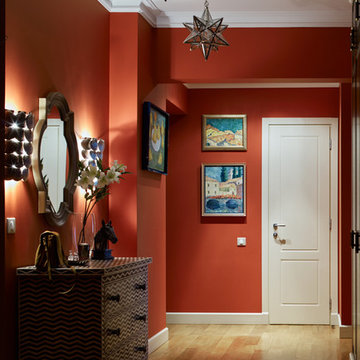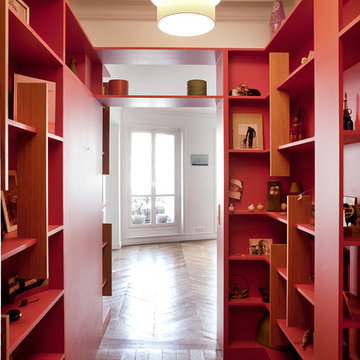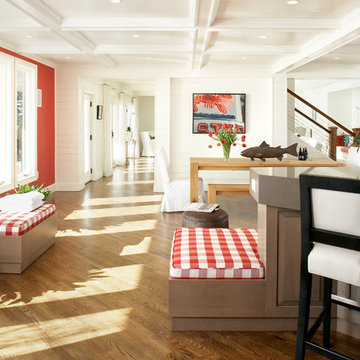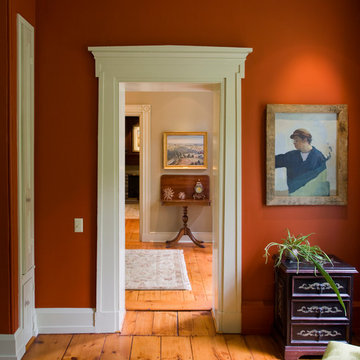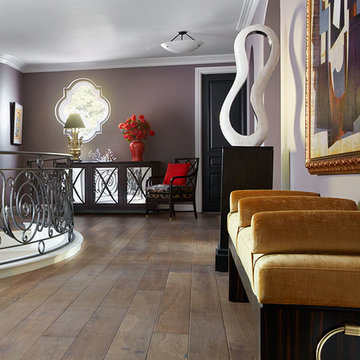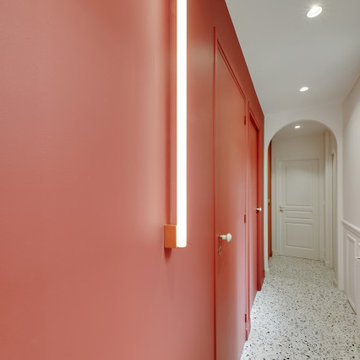廊下 (ライムストーンの床、無垢フローリング、テラゾーの床、紫の壁、赤い壁) の写真
絞り込み:
資材コスト
並び替え:今日の人気順
写真 1〜20 枚目(全 139 枚)
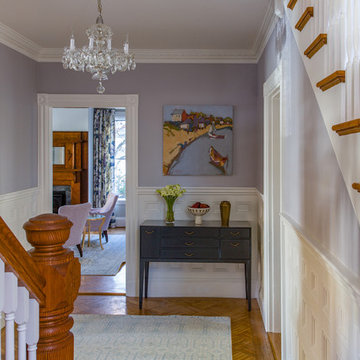
As seen on this Old House, photo by Eric Roth
ボストンにある高級な広いヴィクトリアン調のおしゃれな廊下 (無垢フローリング、紫の壁) の写真
ボストンにある高級な広いヴィクトリアン調のおしゃれな廊下 (無垢フローリング、紫の壁) の写真
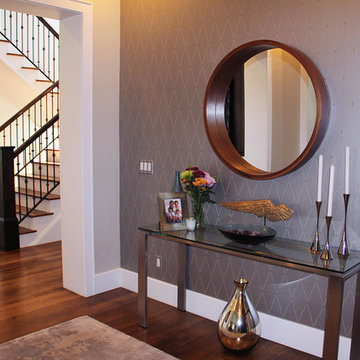
Welcome yourself home with a charming entryway design! From exciting artwork to comfy seating, we gave these interiors a well-designed place to put on shoes, rest keys, and leave their bags. Textiles and wallpaper warm up these spaces and enabled us to keep the looks minimal but decorative.
Project designed by Denver, Colorado interior designer Margarita Bravo. She serves Denver as well as surrounding areas such as Cherry Hills Village, Englewood, Greenwood Village, and Bow Mar.
For more about MARGARITA BRAVO, click here: https://www.margaritabravo.com/
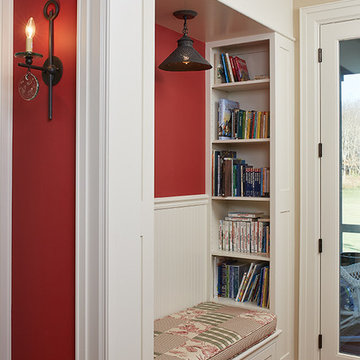
A reading nook with built-in storage
Photo by Ashley Avila Photography
グランドラピッズにあるトラディショナルスタイルのおしゃれな廊下 (赤い壁、無垢フローリング、羽目板の壁) の写真
グランドラピッズにあるトラディショナルスタイルのおしゃれな廊下 (赤い壁、無垢フローリング、羽目板の壁) の写真
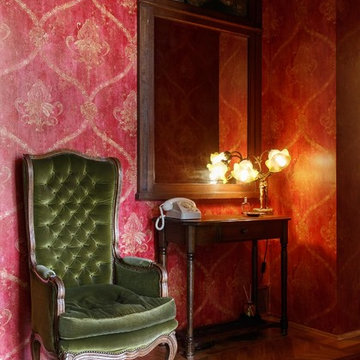
Дизайнер Алена Сковородникова
Фотограф Сергей Красюк
モスクワにある中くらいなミッドセンチュリースタイルのおしゃれな廊下 (赤い壁、無垢フローリング、ベージュの床) の写真
モスクワにある中くらいなミッドセンチュリースタイルのおしゃれな廊下 (赤い壁、無垢フローリング、ベージュの床) の写真
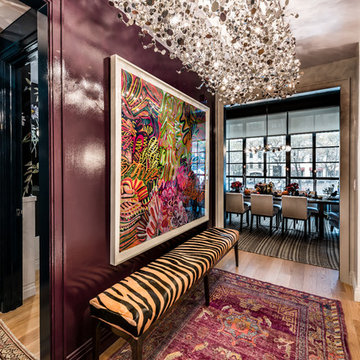
A bedazzled canopy of sparkling light with richly hued glazed walls and ceilings are highlighted with exquisite fine art and furniture to create a striking transitional landing, stairway, and ante room in a SoHo townhouse.
Photography by Alan Barry
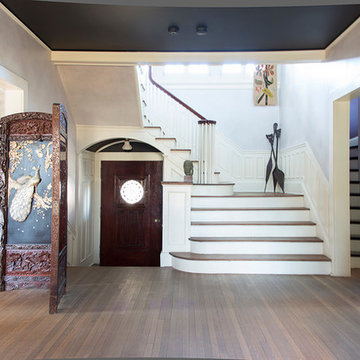
Grand hallway entrance with matte black ceiling. Spears from Borneo on landing. Appliquéd and embroidered curtain panel is Art Deco from the Marché aux Puces in Paris.
Antique Chinese screen has flora and fauna in ivory and mother of pearl on ebony.
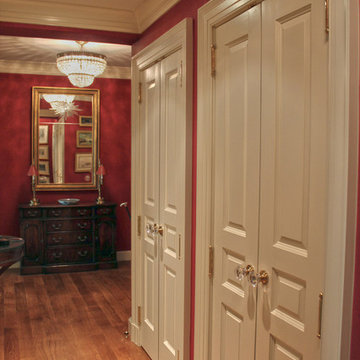
Closet doors in the corridor
ニューヨークにある小さなトラディショナルスタイルのおしゃれな廊下 (赤い壁、無垢フローリング) の写真
ニューヨークにある小さなトラディショナルスタイルのおしゃれな廊下 (赤い壁、無垢フローリング) の写真
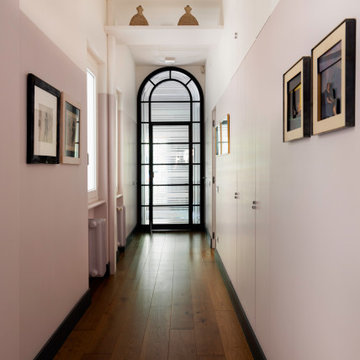
Il corridoio che dà accesso allo studio e alla zona notte è delimitato da porte ad arco vetrate che sono state restaurate e mantenute come memoria delle finiture tipiche degli appartamenti della zona.
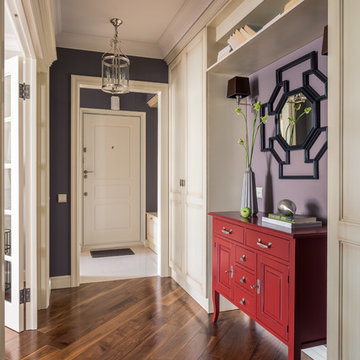
Василий Буланов
モスクワにあるトランジショナルスタイルのおしゃれな廊下 (紫の壁、無垢フローリング、茶色い床) の写真
モスクワにあるトランジショナルスタイルのおしゃれな廊下 (紫の壁、無垢フローリング、茶色い床) の写真
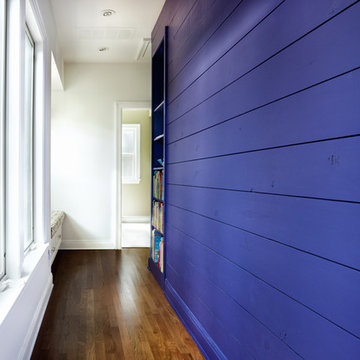
Design by Mark Evans
Project Management by Jay Schaefer
Photos by Paul Finkel
オースティンにあるコンテンポラリースタイルのおしゃれな廊下 (紫の壁、無垢フローリング) の写真
オースティンにあるコンテンポラリースタイルのおしゃれな廊下 (紫の壁、無垢フローリング) の写真
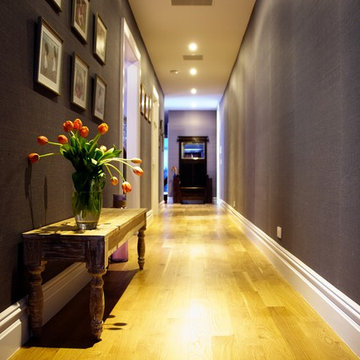
Walls are covered with a deep purple grass cloth for texture and beauty. Entry way lined with family photos. Hardwood floors are a beautiful custom color.
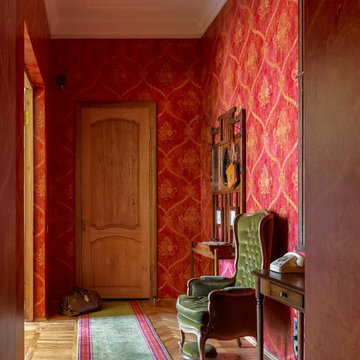
Дизайнер Алена Сковородникова
Фотограф Сергей Красюк
モスクワにある中くらいなミッドセンチュリースタイルのおしゃれな廊下 (赤い壁、無垢フローリング、ベージュの床) の写真
モスクワにある中くらいなミッドセンチュリースタイルのおしゃれな廊下 (赤い壁、無垢フローリング、ベージュの床) の写真
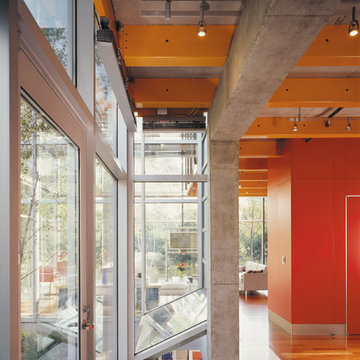
Photography-Hedrich Blessing
Glass House:
The design objective was to build a house for my wife and three kids, looking forward in terms of how people live today. To experiment with transparency and reflectivity, removing borders and edges from outside to inside the house, and to really depict “flowing and endless space”. To construct a house that is smart and efficient in terms of construction and energy, both in terms of the building and the user. To tell a story of how the house is built in terms of the constructability, structure and enclosure, with the nod to Japanese wood construction in the method in which the concrete beams support the steel beams; and in terms of how the entire house is enveloped in glass as if it was poured over the bones to make it skin tight. To engineer the house to be a smart house that not only looks modern, but acts modern; every aspect of user control is simplified to a digital touch button, whether lights, shades/blinds, HVAC, communication/audio/video, or security. To develop a planning module based on a 16 foot square room size and a 8 foot wide connector called an interstitial space for hallways, bathrooms, stairs and mechanical, which keeps the rooms pure and uncluttered. The base of the interstitial spaces also become skylights for the basement gallery.
This house is all about flexibility; the family room, was a nursery when the kids were infants, is a craft and media room now, and will be a family room when the time is right. Our rooms are all based on a 16’x16’ (4.8mx4.8m) module, so a bedroom, a kitchen, and a dining room are the same size and functions can easily change; only the furniture and the attitude needs to change.
The house is 5,500 SF (550 SM)of livable space, plus garage and basement gallery for a total of 8200 SF (820 SM). The mathematical grid of the house in the x, y and z axis also extends into the layout of the trees and hardscapes, all centered on a suburban one-acre lot.
廊下 (ライムストーンの床、無垢フローリング、テラゾーの床、紫の壁、赤い壁) の写真
1
