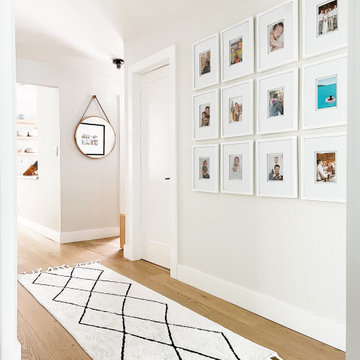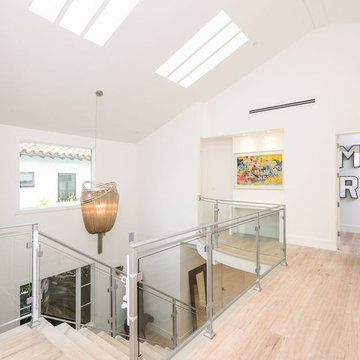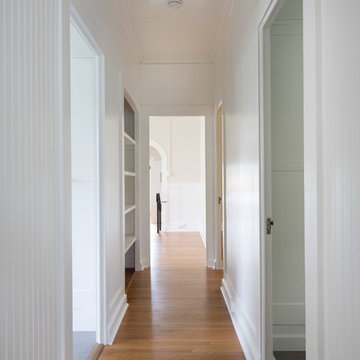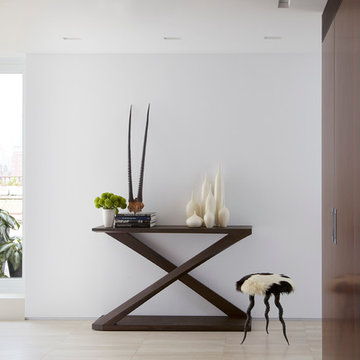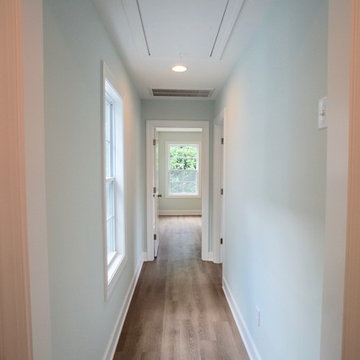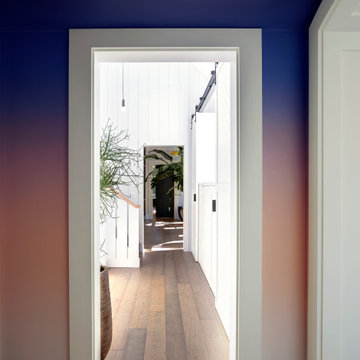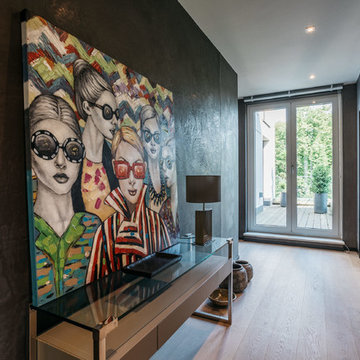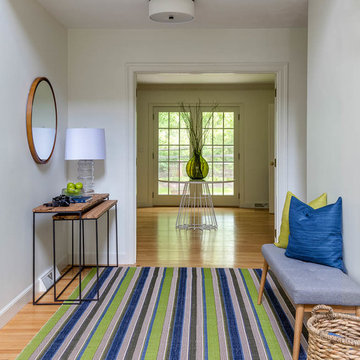廊下 (淡色無垢フローリング) の写真
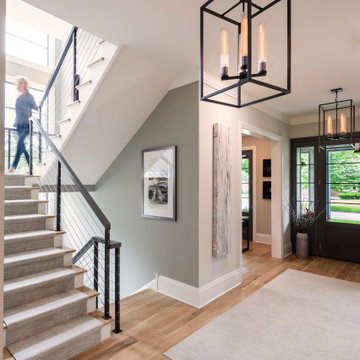
Hinsdale, IL Residence by Charles Vincent George Architects
Photographs by Emilia Czader
シカゴにあるカントリー風のおしゃれな廊下 (グレーの壁、淡色無垢フローリング、ベージュの床) の写真
シカゴにあるカントリー風のおしゃれな廊下 (グレーの壁、淡色無垢フローリング、ベージュの床) の写真
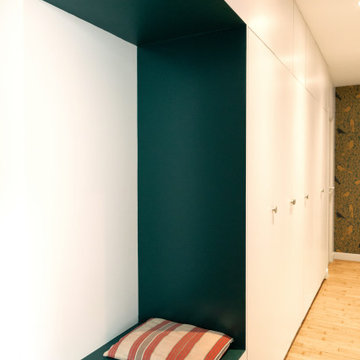
Il s'agit d'une rénovation partielle où nous avons redonné forme aux sols, à la salle de bain, la cuisine. Nous avons joué avec les hauteurs, les couleurs et les imprimés pour rendre chaleureux cet intérieur.
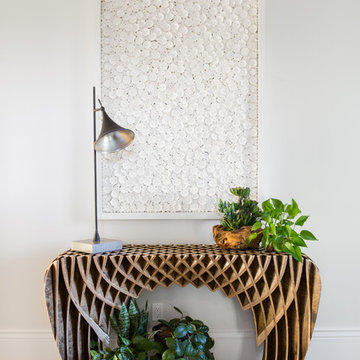
Surrounded by canyon views and nestled in the heart of Orange County, this 9,000 square foot home encompasses all that is “chic”. Clean lines, interesting textures, pops of color, and an emphasis on art were all key in achieving this contemporary but comfortable sophistication.
Photography by Chad Mellon
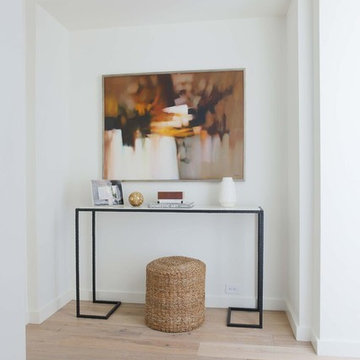
An extraordinary opportunity taken, applying a client driven design concept into a residence surpassing all expectations. Client collaboration and pursuant work combine to satisfy requirements of modernism, respect of streetscape, family privacy, and applications of art and function. Interior Furnishings by Client. Exclusive Photography and Videography by Michael Blevins of MB Productions.
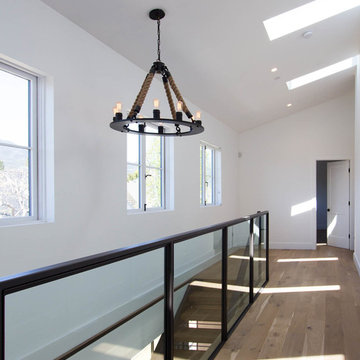
wynola | los angeles
located just footsteps from the pacific ocean in the pacific palisades area of los angeles, the wynola house was designed around taking barn vernacular and melding it into a modern aesthetic. living spaces are spread across the property and open up into the landscape. the garage/studio and house are all physically connected to each other via patio and visually connected via large scale openings and glass.
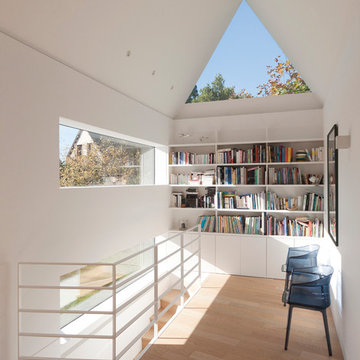
Extension d’une villa typique du style balnéaire 1900,
le projet apporte toutes les qualités d’espace et d’ouverture d’une architecture contemporaine.
Le volume principal est traité comme un objet, entièrement habillé de bardeaux de zinc façonnés
sur-mesure, dont le calepinage rappelle la pierre de la maison ancienne. La mise au point des nombreux détails de construction et leur réalisation ont nécessité un véritable travail d’orfèvrerie.
Posée sur un soubassement sombre, l’extension est comme suspendue. De nombreuses ouvertures éclairent les volumes intérieurs, qui sont ainsi baignés de lumière tout au long de la journée et bénéficient de larges vues sur le jardin.
La structure de l’extension est en ossature bois pour la partie supérieure et béton pour la partie inférieure. Son isolation écologique renforcée est recouverte d’une peau en zinc pré-patiné quartz pour les façades et anthracite pour la toiture.
Tous les détails de façade, menuiserie, garde-corps, ainsi que la cheminée en acier et céramique ont été dessinés par l’agence
--
Crédits : FELD Architecture
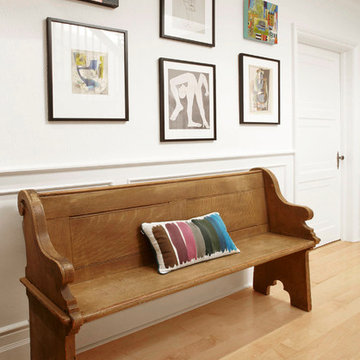
19th Century Church Pew in Modern Art Setting.
Photo by Chris Lawson
トロントにあるお手頃価格の中くらいなコンテンポラリースタイルのおしゃれな廊下 (白い壁、淡色無垢フローリング、ベージュの床) の写真
トロントにあるお手頃価格の中くらいなコンテンポラリースタイルのおしゃれな廊下 (白い壁、淡色無垢フローリング、ベージュの床) の写真
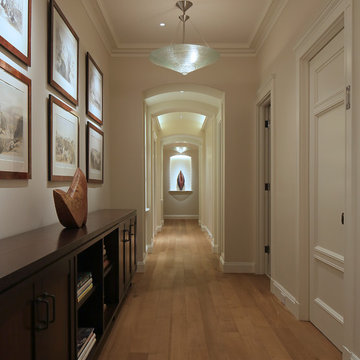
Susan Fisher Plotner/Susan Fisher Photography
ニューヨークにあるトラディショナルスタイルのおしゃれな廊下 (ベージュの壁、淡色無垢フローリング) の写真
ニューヨークにあるトラディショナルスタイルのおしゃれな廊下 (ベージュの壁、淡色無垢フローリング) の写真
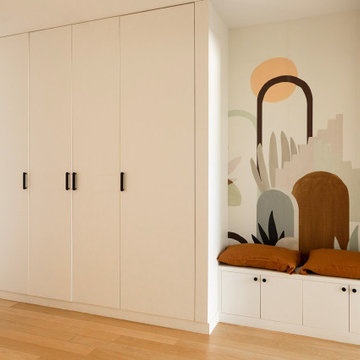
Dans cet appartement familial de 150 m², l’objectif était de rénover l’ensemble des pièces pour les rendre fonctionnelles et chaleureuses, en associant des matériaux naturels à une palette de couleurs harmonieuses.
Dans la cuisine et le salon, nous avons misé sur du bois clair naturel marié avec des tons pastel et des meubles tendance. De nombreux rangements sur mesure ont été réalisés dans les couloirs pour optimiser tous les espaces disponibles. Le papier peint à motifs fait écho aux lignes arrondies de la porte verrière réalisée sur mesure.
Dans les chambres, on retrouve des couleurs chaudes qui renforcent l’esprit vacances de l’appartement. Les salles de bain et la buanderie sont également dans des tons de vert naturel associés à du bois brut. La robinetterie noire, toute en contraste, apporte une touche de modernité. Un appartement où il fait bon vivre !
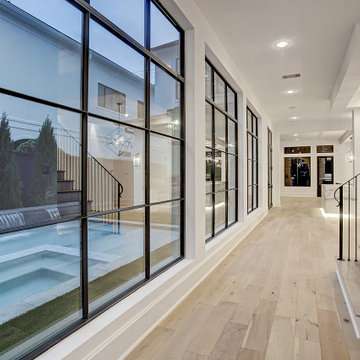
Gorgeous modern contemporary home in Houston, TX using Quaker Windows & Doors dark bronze aluminum windows.
ヒューストンにある中くらいなコンテンポラリースタイルのおしゃれな廊下 (白い壁、淡色無垢フローリング) の写真
ヒューストンにある中くらいなコンテンポラリースタイルのおしゃれな廊下 (白い壁、淡色無垢フローリング) の写真
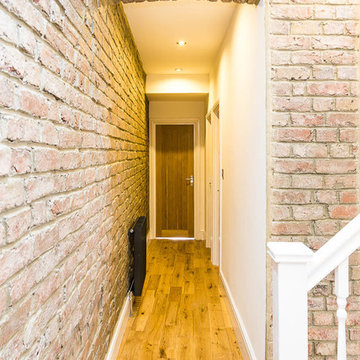
AA Drafting Solutions Design & Build
ロンドンにあるラグジュアリーな中くらいなモダンスタイルのおしゃれな廊下 (淡色無垢フローリング) の写真
ロンドンにあるラグジュアリーな中くらいなモダンスタイルのおしゃれな廊下 (淡色無垢フローリング) の写真
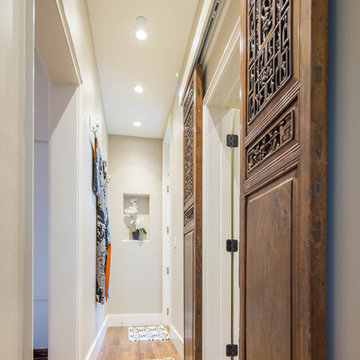
Christopher Davison, AIA
オースティンにあるラグジュアリーな中くらいなエクレクティックスタイルのおしゃれな廊下 (ベージュの壁、淡色無垢フローリング) の写真
オースティンにあるラグジュアリーな中くらいなエクレクティックスタイルのおしゃれな廊下 (ベージュの壁、淡色無垢フローリング) の写真
廊下 (淡色無垢フローリング) の写真
60
