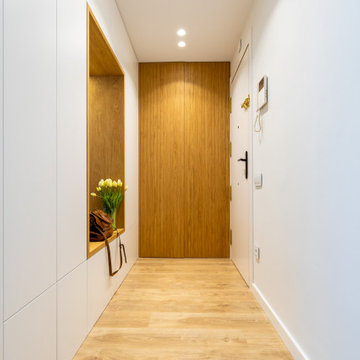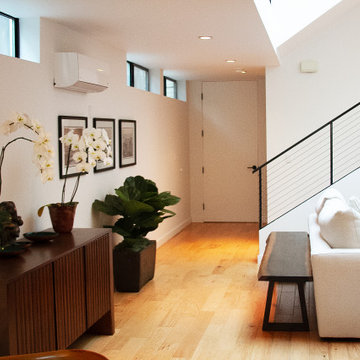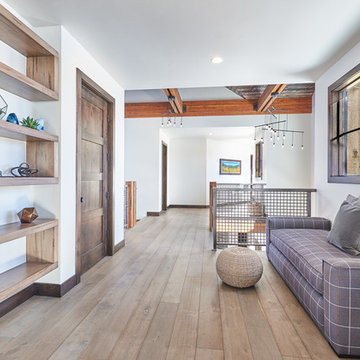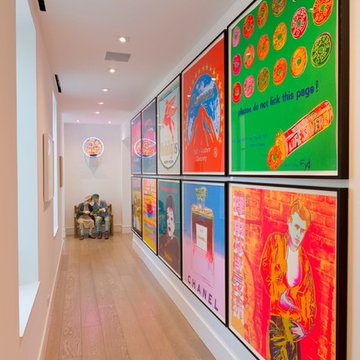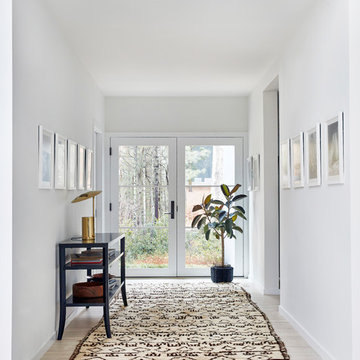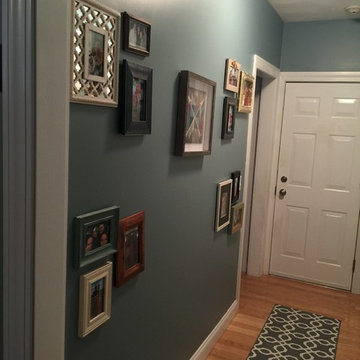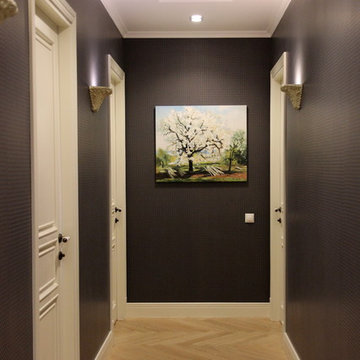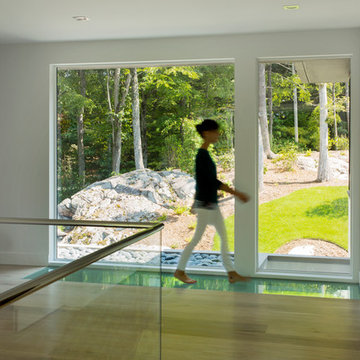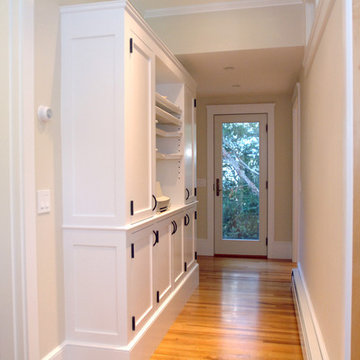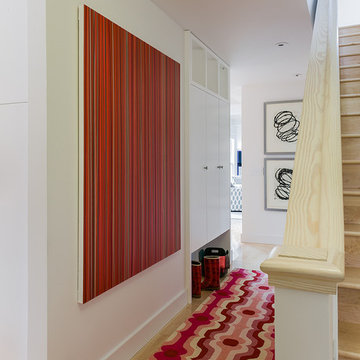廊下 (淡色無垢フローリング) の写真
絞り込み:
資材コスト
並び替え:今日の人気順
写真 341〜360 枚目(全 14,487 枚)
1/2

Extension and refurbishment of a semi-detached house in Hern Hill.
Extensions are modern using modern materials whilst being respectful to the original house and surrounding fabric.
Views to the treetops beyond draw occupants from the entrance, through the house and down to the double height kitchen at garden level.
From the playroom window seat on the upper level, children (and adults) can climb onto a play-net suspended over the dining table.
The mezzanine library structure hangs from the roof apex with steel structure exposed, a place to relax or work with garden views and light. More on this - the built-in library joinery becomes part of the architecture as a storage wall and transforms into a gorgeous place to work looking out to the trees. There is also a sofa under large skylights to chill and read.
The kitchen and dining space has a Z-shaped double height space running through it with a full height pantry storage wall, large window seat and exposed brickwork running from inside to outside. The windows have slim frames and also stack fully for a fully indoor outdoor feel.
A holistic retrofit of the house provides a full thermal upgrade and passive stack ventilation throughout. The floor area of the house was doubled from 115m2 to 230m2 as part of the full house refurbishment and extension project.
A huge master bathroom is achieved with a freestanding bath, double sink, double shower and fantastic views without being overlooked.
The master bedroom has a walk-in wardrobe room with its own window.
The children's bathroom is fun with under the sea wallpaper as well as a separate shower and eaves bath tub under the skylight making great use of the eaves space.
The loft extension makes maximum use of the eaves to create two double bedrooms, an additional single eaves guest room / study and the eaves family bathroom.
5 bedrooms upstairs.

L'obbiettivo principale di questo progetto è stato quello di trasformare un ingresso anonimo ampio e dispersivo, con molte porte e parti non sfruttate.
La soluzione trovata ha sostituito completamente la serie di vecchie porte con una pannellatura decorativa che integra anche una capiente armadiatura.
Gli oltre sette metri di ingresso giocano ora un ruolo da protagonisti ed appaiono come un'estensione del ambiente giorno.
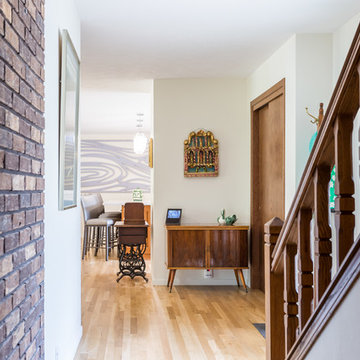
With all new finished on-site hardwood flooring using white oak and a natural, matte finish, the original brick of the home felt more connected to the remodeled space. Removing interior walls and enclosing a former patio, the floorplan became an open living concept in lieu of the original segmented rooms.
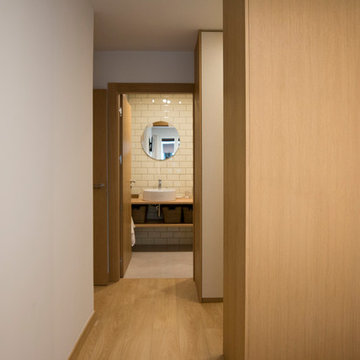
CASA NR. Reforma integral en Ermitagaña, Pamplona.
Una joven pareja nos encarga la reforma del piso que acaban de adquirir.
La vivienda está organizada entorno a un pasillo que da acceso a las diferentes estancias a izquierda y derecha.
Estaba dividida en 6 estancias de aproximadamente el mismo tamaño y dos pequeños aseos.
La vivienda tiene doble orientación a la calle y a patio de manzana. Cuenta con una terraza acristalada.
El objeto de la reforma es conseguir mayor amplitud y luminosidad especialmente en la zona de día ya que
la sala de estar original era muy estrecha y alargada. Para ello se opta por separar la zona de día y la de noche
mediante un bloque central que alberga los baños y almacenaje de la casa y se traslada la cocina a la nueva ubicación.
La zona de día se abre hacia la calle y se compone del estar, comedor y cocina unidos pero cada uno con su propio ámbito.
Dos grandes paneles correderos permiten que la cocina quede más o menos independizada del resto en función de las necesidades.
La zona más privada alberga 3 dormitorios. Entre ambas se sitúa el bloque central de baños y una zona de juegos.
Los clientes necesitaban que la vivienda contara con gran capacidad de almacenamiento, por lo que se ha diseñado todo el mobiliario fijo
de la vivienda: Armarios de zonas comunes; mueble de recibidor; mueble de salón que resuelve la instalación de la tv y a la vez sirve de vajillero;
cocina; vestidores, muebles de lavabos, etc. Se ha resuelto todo empleando tablero de madera de roble y tablero blanco para conseguir
homogeneidad en el total de la intevención.
Arquitectos: Voilà! (Laura Hernández, Jokine Crespo, Nacho Cordero)
Fotografías: Nacho Cordero
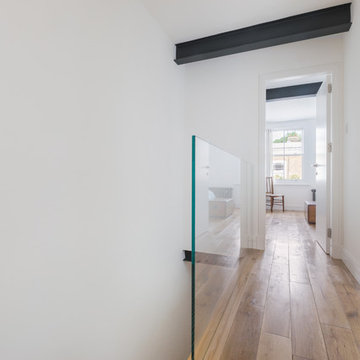
In order to reduce the cost of a new staircase the existing stair was overclad in oak floor boards. A new frameless glass balustrade allows the stair to meet seamlessly with the landing.
Photos taken by Radu Palicica: https://www.houzz.co.uk/pro/paliradu/radu-palicica-photography
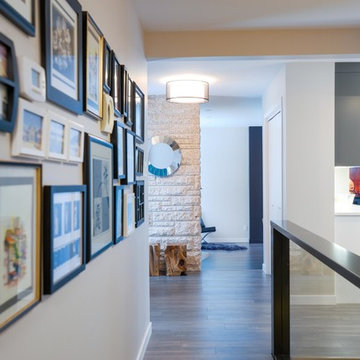
Photography by Empire Photography
他の地域にあるお手頃価格の中くらいなミッドセンチュリースタイルのおしゃれな廊下 (グレーの壁、淡色無垢フローリング) の写真
他の地域にあるお手頃価格の中くらいなミッドセンチュリースタイルのおしゃれな廊下 (グレーの壁、淡色無垢フローリング) の写真
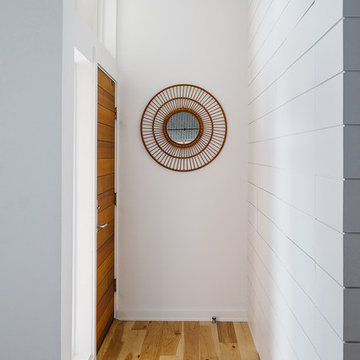
Completed in 2015, this project incorporates a Scandinavian vibe to enhance the modern architecture and farmhouse details. The vision was to create a balanced and consistent design to reflect clean lines and subtle rustic details, which creates a calm sanctuary. The whole home is not based on a design aesthetic, but rather how someone wants to feel in a space, specifically the feeling of being cozy, calm, and clean. This home is an interpretation of modern design without focusing on one specific genre; it boasts a midcentury master bedroom, stark and minimal bathrooms, an office that doubles as a music den, and modern open concept on the first floor. It’s the winner of the 2017 design award from the Austin Chapter of the American Institute of Architects and has been on the Tribeza Home Tour; in addition to being published in numerous magazines such as on the cover of Austin Home as well as Dwell Magazine, the cover of Seasonal Living Magazine, Tribeza, Rue Daily, HGTV, Hunker Home, and other international publications.
----
Featured on Dwell!
https://www.dwell.com/article/sustainability-is-the-centerpiece-of-this-new-austin-development-071e1a55
---
Project designed by the Atomic Ranch featured modern designers at Breathe Design Studio. From their Austin design studio, they serve an eclectic and accomplished nationwide clientele including in Palm Springs, LA, and the San Francisco Bay Area.
For more about Breathe Design Studio, see here: https://www.breathedesignstudio.com/
To learn more about this project, see here: https://www.breathedesignstudio.com/scandifarmhouse
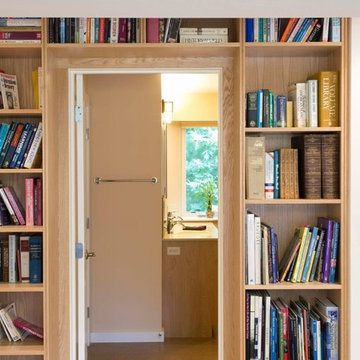
A new home for two, generating four times more electricity than it uses, including the "fuel" for an electric car.
This house makes Net Zero look like child's play. But while the 22kW roof-mounted system is impressive, it's not all about the PV. The design features great energy savings in its careful siting to maximize passive solar considerations such as natural heating and daylighting. Roof overhangs are sized to limit direct sun in the hot summer and to invite the sun during the cold winter months.
The construction contributes as well, featuring R40 cellulose-filled double-stud walls, a R50 roof system and triple glazed windows. Heating and cooling are supplied by air source heat pumps.
Photos By Ethan Drinker
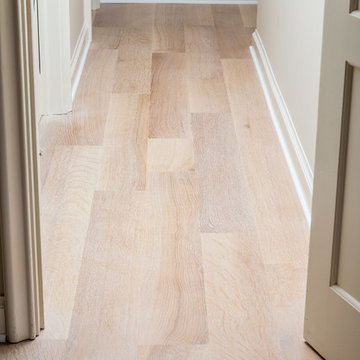
Divine Simplicity Photography
シカゴにある中くらいなトラディショナルスタイルのおしゃれな廊下 (ベージュの壁、淡色無垢フローリング、ベージュの床) の写真
シカゴにある中くらいなトラディショナルスタイルのおしゃれな廊下 (ベージュの壁、淡色無垢フローリング、ベージュの床) の写真
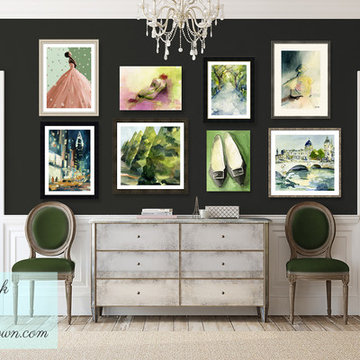
Dark gray walls and a chic, colorful gallery wall add drama and glamour to this traditional space. Digital framed and stretched canvas art prints available at www.beverlybrown.com. Artwork © BeverlyBrown.com
廊下 (淡色無垢フローリング) の写真
18
