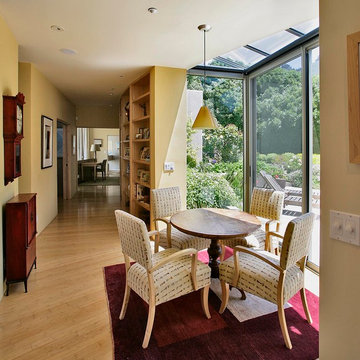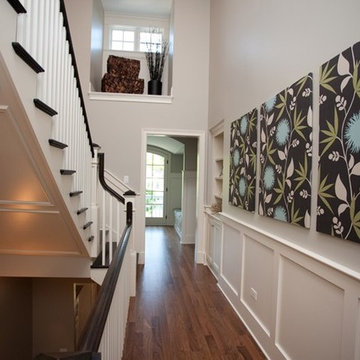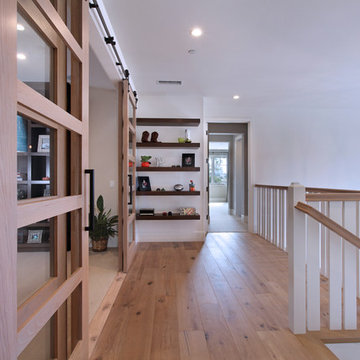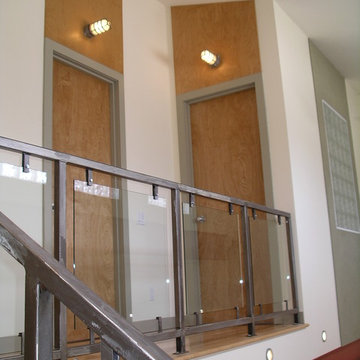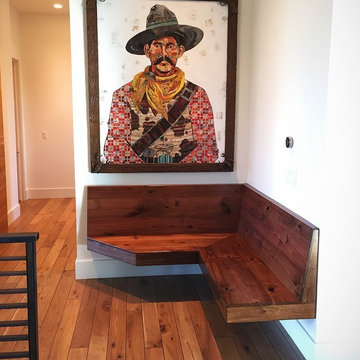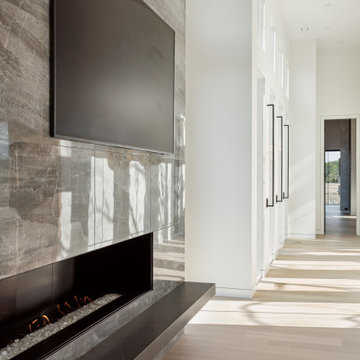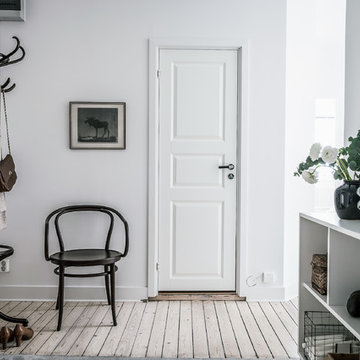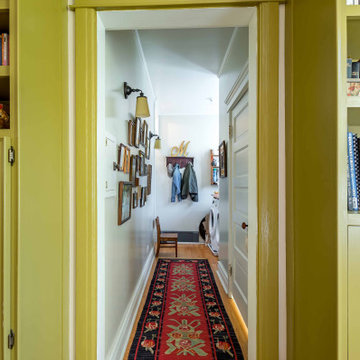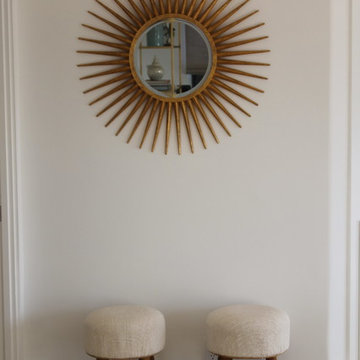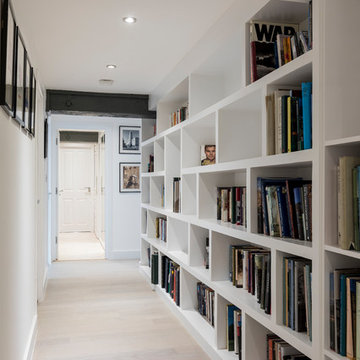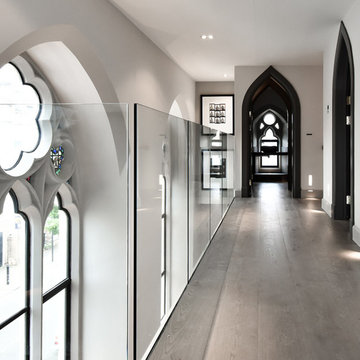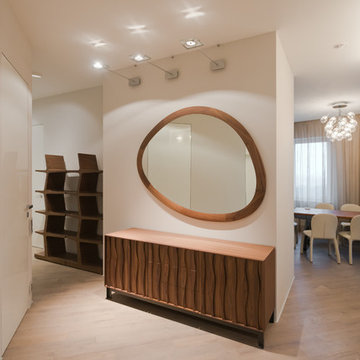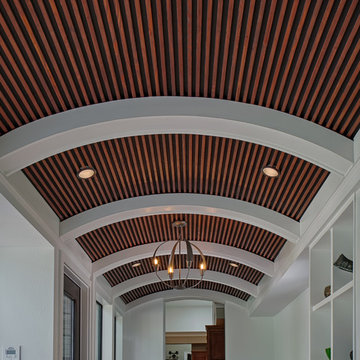廊下 (淡色無垢フローリング) の写真
絞り込み:
資材コスト
並び替え:今日の人気順
写真 2381〜2400 枚目(全 14,488 枚)
1/2
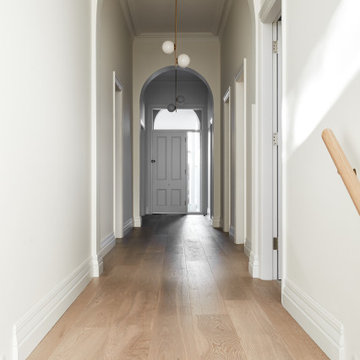
Looking towards the front door in this renovation of a Federation home in Cremorne.
シドニーにあるトランジショナルスタイルのおしゃれな廊下 (淡色無垢フローリング) の写真
シドニーにあるトランジショナルスタイルのおしゃれな廊下 (淡色無垢フローリング) の写真
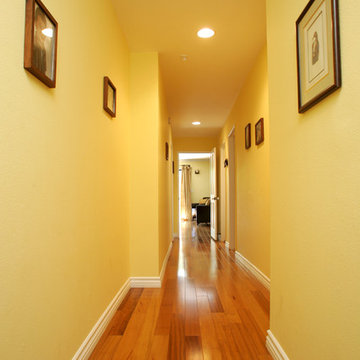
We were thrilled to take on this whole home remodel for a growing family in Santa Monica. The home is a multi-level condominium. They were looking for a contemporary update. The living room offers a custom built mantel with entertainment center. The kitchen and bathrooms all have custom made cabinetry. Unique in this kitchen is the down draft. The border floor tile in the kid’s bathroom ties all of the green mosaic marble together. However, our favorite feature may be the fire pit which allows the homeowners to enjoy their patio all year long.
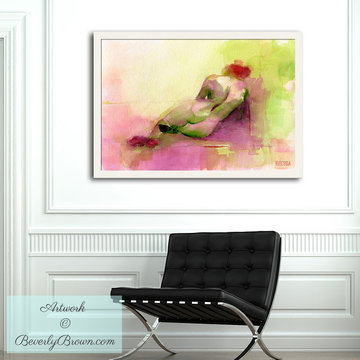
A classic white entry hall is brought to life with this lushly colorful, museum-quality framed custom print of an original watercolor painting by Beverly Brown. This print is available in a choice of sizes (up to 48") and materials (framed or unframed on fine art paper; stretched canvas; metal or acrylic). Ready to ship in 2-3 business days. Risk-free 30-day refund policy. International shipping and trade discounts are available. Priced from $37. Artwork ©Beverly Brown
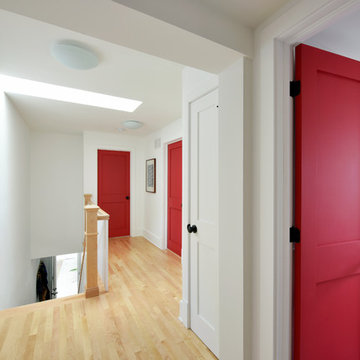
Previously renovated with a two-story addition in the 80’s, the home’s square footage had been increased, but the current homeowners struggled to integrate the old with the new.
An oversized fireplace and awkward jogged walls added to the challenges on the main floor, along with dated finishes. While on the second floor, a poorly configured layout was not functional for this expanding family.
From the front entrance, we can see the fireplace was removed between the living room and dining rooms, creating greater sight lines and allowing for more traditional archways between rooms.
At the back of the home, we created a new mudroom area, and updated the kitchen with custom two-tone millwork, countertops and finishes. These main floor changes work together to create a home more reflective of the homeowners’ tastes.
On the second floor, the master suite was relocated and now features a beautiful custom ensuite, walk-in closet and convenient adjacency to the new laundry room.
Gordon King Photography
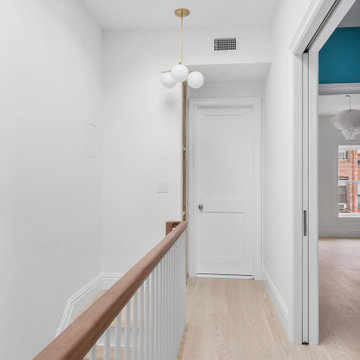
Gut renovation of a hallway to the top floor in a historic Park Slope townhouse in Brooklyn, NY.
ニューヨークにある高級な広いトランジショナルスタイルのおしゃれな廊下 (白い壁、淡色無垢フローリング、ベージュの床、三角天井) の写真
ニューヨークにある高級な広いトランジショナルスタイルのおしゃれな廊下 (白い壁、淡色無垢フローリング、ベージュの床、三角天井) の写真
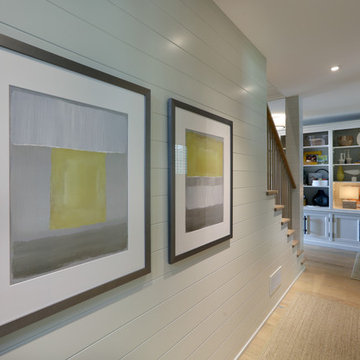
Builder: Falcon Custom Homes
Interior Designer: Mary Burns - Gallery
Photographer: Mike Buck
A perfectly proportioned story and a half cottage, the Farfield is full of traditional details and charm. The front is composed of matching board and batten gables flanking a covered porch featuring square columns with pegged capitols. A tour of the rear façade reveals an asymmetrical elevation with a tall living room gable anchoring the right and a low retractable-screened porch to the left.
Inside, the front foyer opens up to a wide staircase clad in horizontal boards for a more modern feel. To the left, and through a short hall, is a study with private access to the main levels public bathroom. Further back a corridor, framed on one side by the living rooms stone fireplace, connects the master suite to the rest of the house. Entrance to the living room can be gained through a pair of openings flanking the stone fireplace, or via the open concept kitchen/dining room. Neutral grey cabinets featuring a modern take on a recessed panel look, line the perimeter of the kitchen, framing the elongated kitchen island. Twelve leather wrapped chairs provide enough seating for a large family, or gathering of friends. Anchoring the rear of the main level is the screened in porch framed by square columns that match the style of those found at the front porch. Upstairs, there are a total of four separate sleeping chambers. The two bedrooms above the master suite share a bathroom, while the third bedroom to the rear features its own en suite. The fourth is a large bunkroom above the homes two-stall garage large enough to host an abundance of guests.
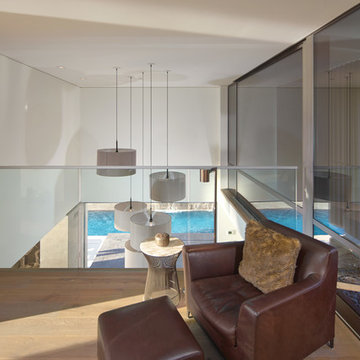
Architecture by Horst Architects
www.horst-architects.com
Toby Ponnay Photography
オレンジカウンティにあるコンテンポラリースタイルのおしゃれな廊下 (白い壁、淡色無垢フローリング) の写真
オレンジカウンティにあるコンテンポラリースタイルのおしゃれな廊下 (白い壁、淡色無垢フローリング) の写真
廊下 (淡色無垢フローリング) の写真
120
