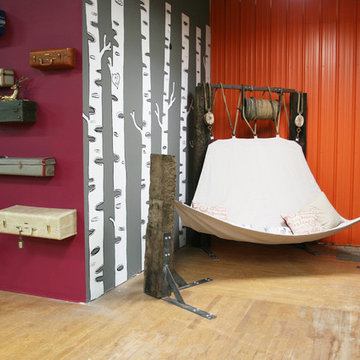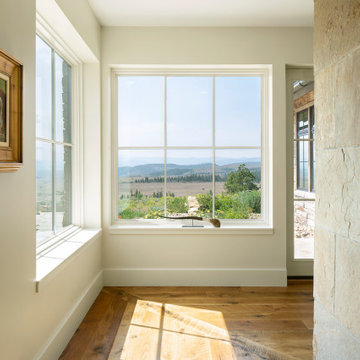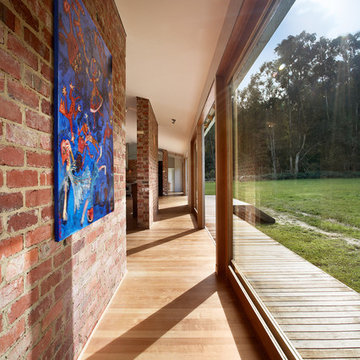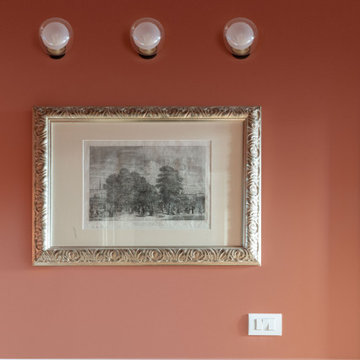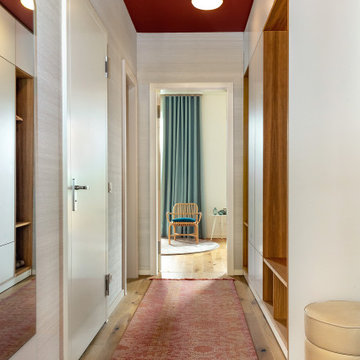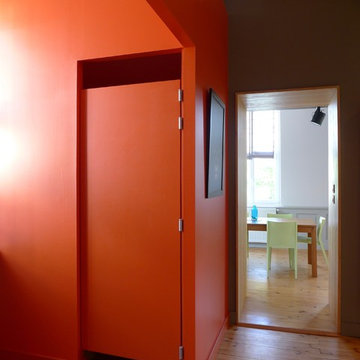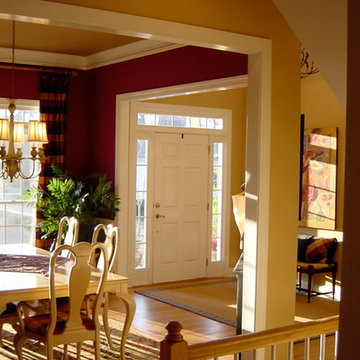廊下 (淡色無垢フローリング、テラコッタタイルの床、赤い壁) の写真
並び替え:今日の人気順
写真 1〜20 枚目(全 110 枚)

Paul Craig
ニューヨークにある高級な広いインダストリアルスタイルのおしゃれな廊下 (淡色無垢フローリング、赤い壁、ベージュの床) の写真
ニューヨークにある高級な広いインダストリアルスタイルのおしゃれな廊下 (淡色無垢フローリング、赤い壁、ベージュの床) の写真
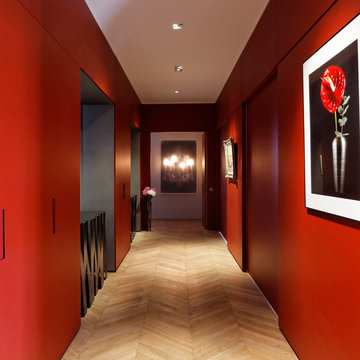
aménagement d'une entrée
jeu de portes coulissantes pour ouvrie sur le salon
パリにある高級な中くらいなコンテンポラリースタイルのおしゃれな廊下 (赤い壁、淡色無垢フローリング) の写真
パリにある高級な中くらいなコンテンポラリースタイルのおしゃれな廊下 (赤い壁、淡色無垢フローリング) の写真
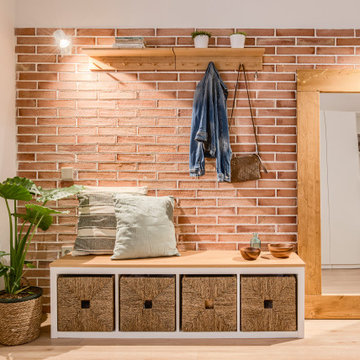
El espacio del recibidor en un futuro puede convertirse en habitación, así pues, todas las decisiones y ubicación de los diferentes elementos (interruptores y enchufes, aplacado de ladrillo, armario...) se hacen pensando en el posible cambio de uso que tendrá el aposento.
Aplacamos la pared de ladrillo y la iluminamos con dos apliques de pared. Complementamos el espacio de entrada con un banco, una estantería – percha y un gran espejo de madera.
En la pared opuesta colocamos un armario de punta a punta, blanco que casi desaparece a la vista. Como el armario es de módulos prefabricados nos sobra un pequeño espacio donde se nos acude poner una estantería que le da un toque de vida con la decoración.
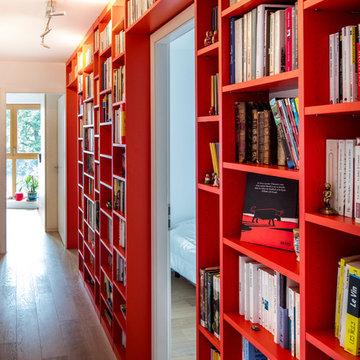
optimiser un long couloir avec une belle bibliothèque colorée © STUDIO GRAND OUEST
パリにある中くらいなコンテンポラリースタイルのおしゃれな廊下 (赤い壁、淡色無垢フローリング、ベージュの床) の写真
パリにある中くらいなコンテンポラリースタイルのおしゃれな廊下 (赤い壁、淡色無垢フローリング、ベージュの床) の写真
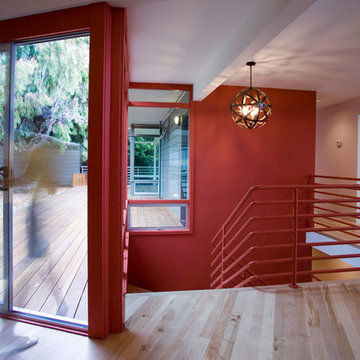
red accent wall brightens large hallway.
サンフランシスコにあるコンテンポラリースタイルのおしゃれな廊下 (赤い壁、淡色無垢フローリング) の写真
サンフランシスコにあるコンテンポラリースタイルのおしゃれな廊下 (赤い壁、淡色無垢フローリング) の写真
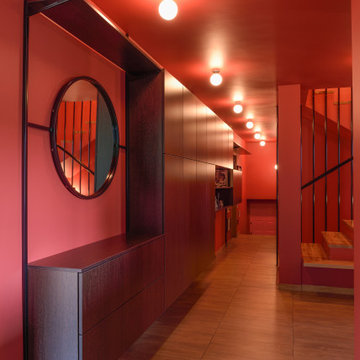
This holistic project involved the design of a completely new space layout, as well as searching for perfect materials, furniture, decorations and tableware to match the already existing elements of the house.
The key challenge concerning this project was to improve the layout, which was not functional and proportional.
Balance on the interior between contemporary and retro was the key to achieve the effect of a coherent and welcoming space.
Passionate about vintage, the client possessed a vast selection of old trinkets and furniture.
The main focus of the project was how to include the sideboard,(from the 1850’s) which belonged to the client’s grandmother, and how to place harmoniously within the aerial space. To create this harmony, the tones represented on the sideboard’s vitrine were used as the colour mood for the house.
The sideboard was placed in the central part of the space in order to be visible from the hall, kitchen, dining room and living room.
The kitchen fittings are aligned with the worktop and top part of the chest of drawers.
Green-grey glazing colour is a common element of all of the living spaces.
In the the living room, the stage feeling is given by it’s main actor, the grand piano and the cabinets of curiosities, which were rearranged around it to create that effect.
A neutral background consisting of the combination of soft walls and
minimalist furniture in order to exhibit retro elements of the interior.
Long live the vintage!
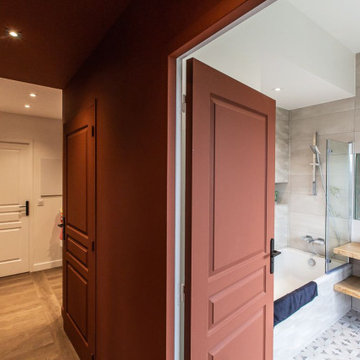
リヨンにあるお手頃価格の小さなモダンスタイルのおしゃれな廊下 (赤い壁、淡色無垢フローリング) の写真
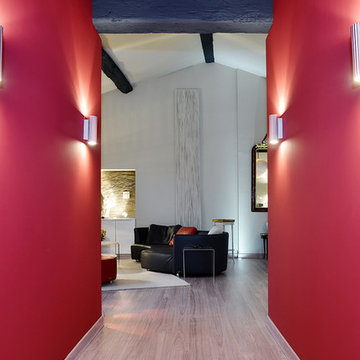
© Christel Mauve pour Alios Rénovation
リヨンにある高級な中くらいなコンテンポラリースタイルのおしゃれな廊下 (赤い壁、淡色無垢フローリング、ベージュの床) の写真
リヨンにある高級な中くらいなコンテンポラリースタイルのおしゃれな廊下 (赤い壁、淡色無垢フローリング、ベージュの床) の写真
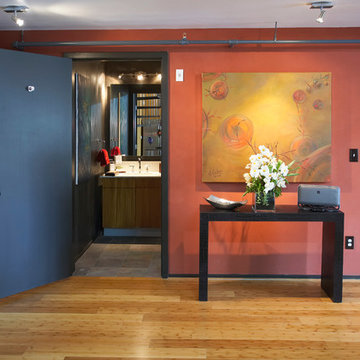
New loft model in Marina Del Rey. One before pic and afters
ロサンゼルスにある中くらいなコンテンポラリースタイルのおしゃれな廊下 (赤い壁、淡色無垢フローリング、ベージュの床) の写真
ロサンゼルスにある中くらいなコンテンポラリースタイルのおしゃれな廊下 (赤い壁、淡色無垢フローリング、ベージュの床) の写真
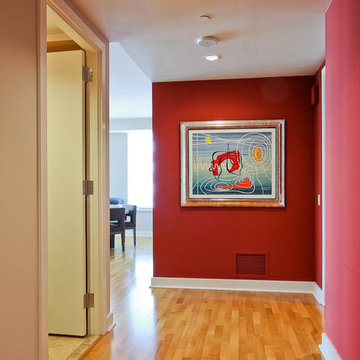
St. Regis Residence, CA
サンフランシスコにあるラグジュアリーな中くらいなコンテンポラリースタイルのおしゃれな廊下 (淡色無垢フローリング、赤い壁) の写真
サンフランシスコにあるラグジュアリーな中くらいなコンテンポラリースタイルのおしゃれな廊下 (淡色無垢フローリング、赤い壁) の写真
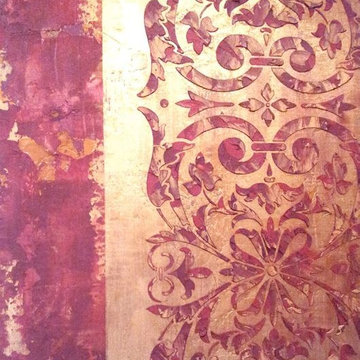
We created a unique and bold finish to be the back drop for our clients stunning oriental figures. The multiple layers of metallic plaster catch the light beautifully on many different angles and were a great compliment to show case the intended figures. Copyright © 2016 The Artists Hands
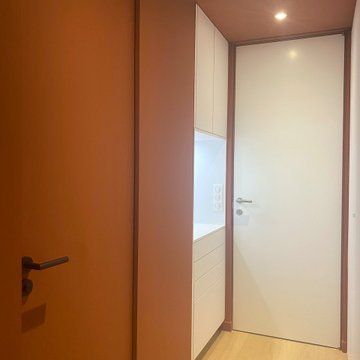
couloir de la suite parentale couleur terracotta avec des rangements
ニースにある低価格の小さなコンテンポラリースタイルのおしゃれな廊下 (赤い壁、淡色無垢フローリング、茶色い床) の写真
ニースにある低価格の小さなコンテンポラリースタイルのおしゃれな廊下 (赤い壁、淡色無垢フローリング、茶色い床) の写真
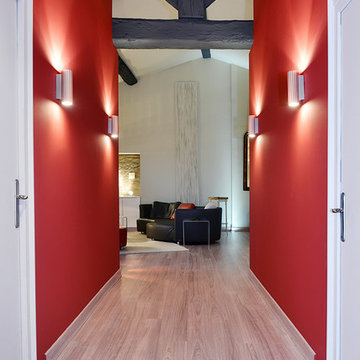
© Christel Mauve pour Alios Rénovation
リヨンにある高級な中くらいなコンテンポラリースタイルのおしゃれな廊下 (赤い壁、淡色無垢フローリング、ベージュの床) の写真
リヨンにある高級な中くらいなコンテンポラリースタイルのおしゃれな廊下 (赤い壁、淡色無垢フローリング、ベージュの床) の写真
廊下 (淡色無垢フローリング、テラコッタタイルの床、赤い壁) の写真
1
