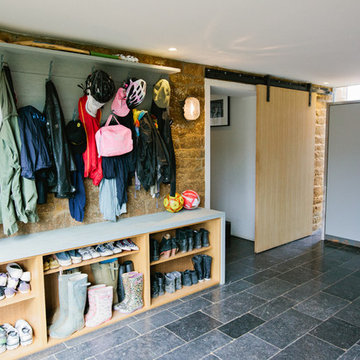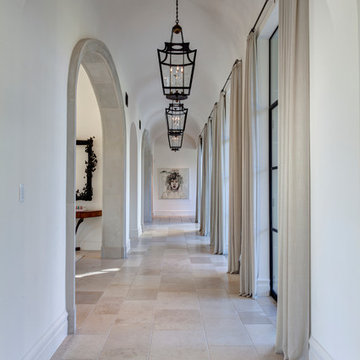廊下 (ラミネートの床、ライムストーンの床、合板フローリング) の写真
並び替え:今日の人気順
写真 1〜20 枚目(全 2,673 枚)

My Clients had recently moved into the home and requested 'WOW FACTOR'. We layered a bold blue with crisp white paint and added accents of orange, brass and yellow. The 3/4 paneling adds height to the spaces and perfectly guides the eye around the room. New herringbone carpet was chosen - short woven pile for durability due to pets - with a grey suede border finishing the runner on the stairs.
Photography by: Leigh Dawney Photography
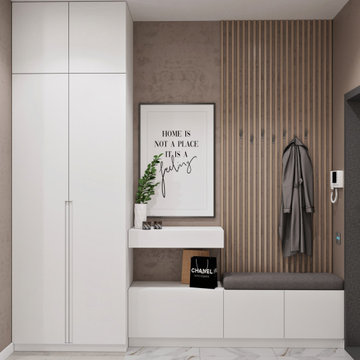
他の地域にあるお手頃価格の中くらいなコンテンポラリースタイルのおしゃれな廊下 (ベージュの壁、ベージュの床、ラミネートの床) の写真
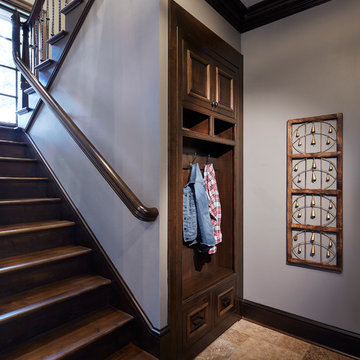
Martha O'Hara Interiors, Interior Design & Photo Styling | Corey Gaffer, Photography | Please Note: All “related,” “similar,” and “sponsored” products tagged or listed by Houzz are not actual products pictured. They have not been approved by Martha O’Hara Interiors nor any of the professionals credited. For information about our work, please contact design@oharainteriors.com.

Коридор, проект евродвущки 45 м2, Москва
他の地域にあるお手頃価格の小さなおしゃれな廊下 (緑の壁、ラミネートの床、ベージュの床) の写真
他の地域にあるお手頃価格の小さなおしゃれな廊下 (緑の壁、ラミネートの床、ベージュの床) の写真

Interior Designer & Homestager Celene Collins (info@celenecollins.ie) beautifully finished this show house for new housing estate Drake's Point in Crosshaven,Cork recently using some of our products. This is showhouse type A.
In the Hallway, living room and front room area, she opted for "Authentic Herringbone - Superior Walnut" a 12mm laminate board which works very well with the warm tones she had chosen for the furnishings.
In the expansive Kitchen / Dining area she chose the "Kenay Gris Shiny [60]" Polished Porcelain floor tile, a stunning cream & white marbled effect tile with a veining of grey-brown allowing this tile to suit with almost colour choice.
In the master ensuite, she chose the "Lumier Blue [16.5]" mix pattern porcelain tile for the floor, with a standard White Metro tile for the shower area and above the sink.

Richard Leo Johnson Photography
アトランタにある中くらいなトラディショナルスタイルのおしゃれな廊下 (緑の壁、ライムストーンの床) の写真
アトランタにある中くらいなトラディショナルスタイルのおしゃれな廊下 (緑の壁、ライムストーンの床) の写真

Little River Cabin Airbnb
ニューヨークにあるお手頃価格の中くらいなラスティックスタイルのおしゃれな廊下 (ベージュの壁、合板フローリング、ベージュの床、表し梁、板張り壁) の写真
ニューヨークにあるお手頃価格の中くらいなラスティックスタイルのおしゃれな廊下 (ベージュの壁、合板フローリング、ベージュの床、表し梁、板張り壁) の写真
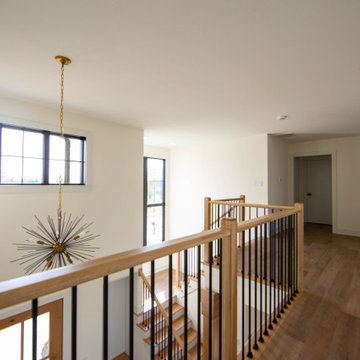
The foyer is highlighted by a sputnik chandelier which can also be seen from the loft above.
インディアナポリスにある高級な中くらいなトランジショナルスタイルのおしゃれな廊下 (ベージュの壁、ラミネートの床、茶色い床) の写真
インディアナポリスにある高級な中くらいなトランジショナルスタイルのおしゃれな廊下 (ベージュの壁、ラミネートの床、茶色い床) の写真

This stylish boot room provided structure and organisation for our client’s outdoor gear.
A floor to ceiling fitted cupboard is easy on the eye and tones seamlessly with the beautiful flagstone floor in this beautiful boot room. This cupboard conceals out of season bulky coats and shoes when they are not in daily use. We used the full height of the space with a floor to ceiling bespoke cupboard, which maximised the storage space and provided a streamlined look.
The ‘grab and go’ style of open shelving and coat hooks means that you can easily access the things you need to go outdoors whilst keeping clutter to a minimum.
The boots room’s built-in bench leaves plenty of space for essential wellington boots to be stowed underneath whilst providing ample seating to enable changing of footwear in comfort.
The plentiful coat hooks allow space for coats, hats, bags and dog leads, and baskets can be placed on the overhead shelving to hide other essentials. The pegs allow coats to dry out properly after a wet walk.
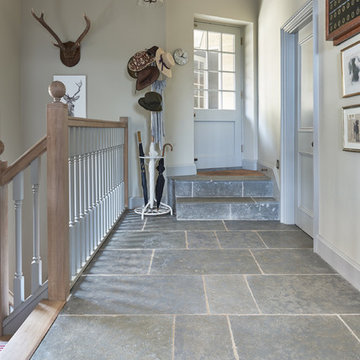
Grafton limestone floor tiles in a seasoned finish from Artisans of Devizes.
ウィルトシャーにあるトラディショナルスタイルのおしゃれな廊下 (ライムストーンの床) の写真
ウィルトシャーにあるトラディショナルスタイルのおしゃれな廊下 (ライムストーンの床) の写真

Gallery Hall, looking towards Master Bedroom Retreat, with adjoining Formal Living and Entry areas. Designer: Stacy Brotemarkle
ダラスにあるラグジュアリーな広い地中海スタイルのおしゃれな廊下 (ライムストーンの床、ベージュの壁、白い床) の写真
ダラスにあるラグジュアリーな広い地中海スタイルのおしゃれな廊下 (ライムストーンの床、ベージュの壁、白い床) の写真

No detail overlooked, one will note, as this beautiful Traditional Colonial was constructed – from perfectly placed custom moldings to quarter sawn white oak flooring. The moment one steps into the foyer the details of this home come to life. The homes light and airy feel stems from floor to ceiling with windows spanning the back of the home with an impressive bank of doors leading to beautifully manicured gardens. From the start this Colonial revival came to life with vision and perfected design planning to create a breath taking Markay Johnson Construction masterpiece.
Builder: Markay Johnson Construction
visit: www.mjconstruction.com
Photographer: Scot Zimmerman
Designer: Hillary W. Taylor Interiors

View down the hall towards the front of the treehouse. View of the murphy bed and exterior deck overlooking the creek.
ダラスにある高級な中くらいなミッドセンチュリースタイルのおしゃれな廊下 (白い壁、ラミネートの床、グレーの床、三角天井) の写真
ダラスにある高級な中くらいなミッドセンチュリースタイルのおしゃれな廊下 (白い壁、ラミネートの床、グレーの床、三角天井) の写真

For this showhouse, Celene chose the Desert Oak Laminate in the Herringbone style (it is also available in a matching straight plank). This floor runs from the front door through the hallway, into the open plan kitchen / dining / living space.

The understated exterior of our client’s new self-build home barely hints at the property’s more contemporary interiors. In fact, it’s a house brimming with design and sustainable innovation, inside and out.

В коридоре отекла шпонированными рейками. Установлены скрытые двери. За зеркальной дверью продумана мини-прачечная и хранение.
モスクワにある高級な中くらいなコンテンポラリースタイルのおしゃれな廊下 (グレーの壁、ラミネートの床、ベージュの床、板張り壁) の写真
モスクワにある高級な中くらいなコンテンポラリースタイルのおしゃれな廊下 (グレーの壁、ラミネートの床、ベージュの床、板張り壁) の写真
廊下 (ラミネートの床、ライムストーンの床、合板フローリング) の写真
1
