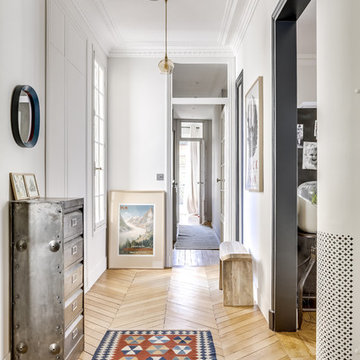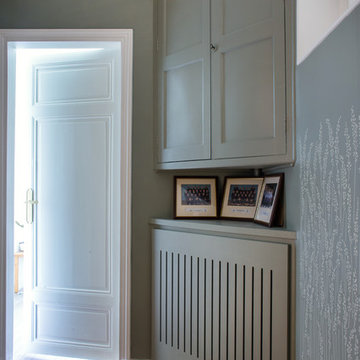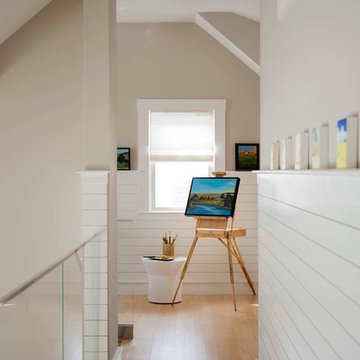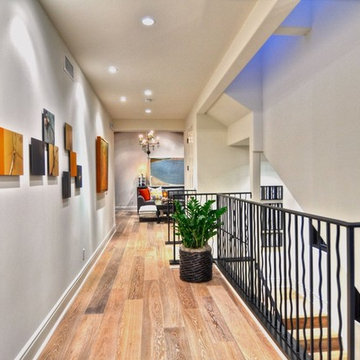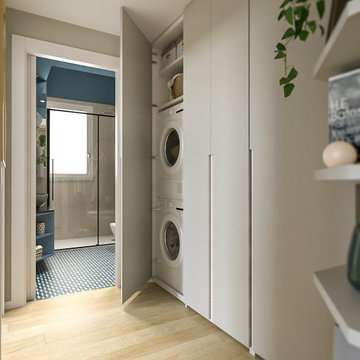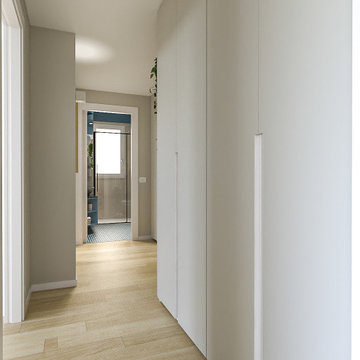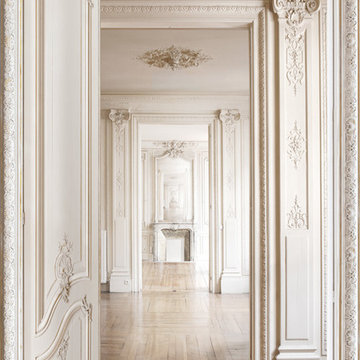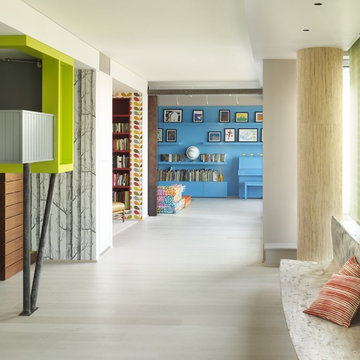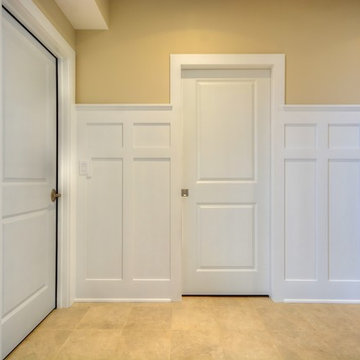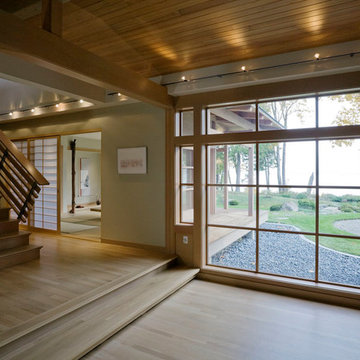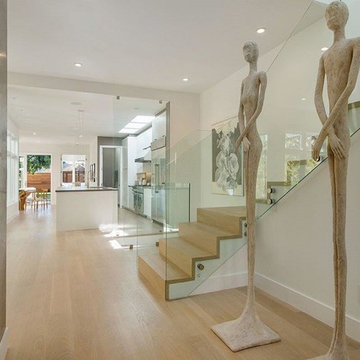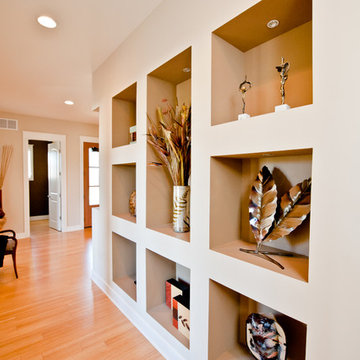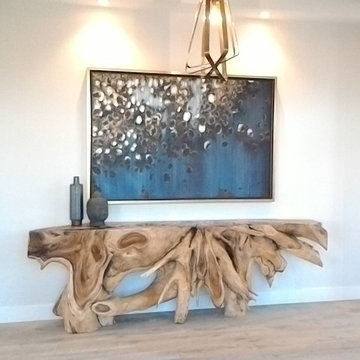廊下 (ラミネートの床、淡色無垢フローリング) の写真
絞り込み:
資材コスト
並び替え:今日の人気順
写真 2141〜2160 枚目(全 15,933 枚)
1/3
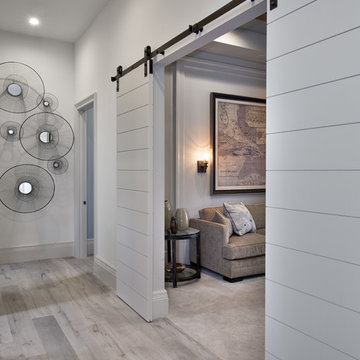
Giovanni Photography
タンパにあるラグジュアリーなコンテンポラリースタイルのおしゃれな廊下 (グレーの壁、淡色無垢フローリング) の写真
タンパにあるラグジュアリーなコンテンポラリースタイルのおしゃれな廊下 (グレーの壁、淡色無垢フローリング) の写真
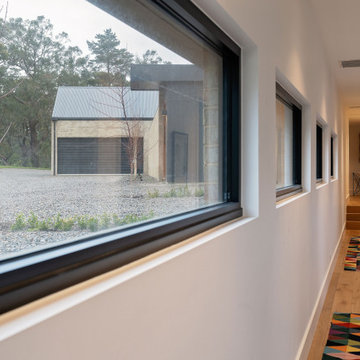
Nestled in the Adelaide Hills, 'The Modern Barn' is a reflection of it's site. Earthy, honest, and moody materials make this family home a lovely statement piece. With two wings and a central living space, this building brief was executed with maximizing views and creating multiple escapes for family members. Overlooking a west facing escarpment, the deck and pool overlook a stunning hills landscape and completes this building. reminiscent of a barn, but with all the luxuries.
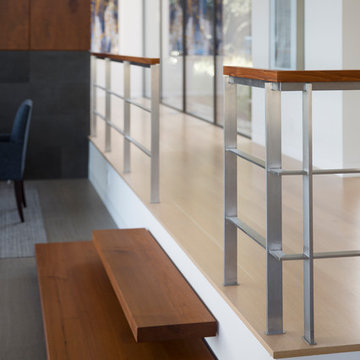
The raised upper hallway has two floating steps down to the main floor which is porcelain tile. New stainless steel guardrails provide a clean accent counterpoint.
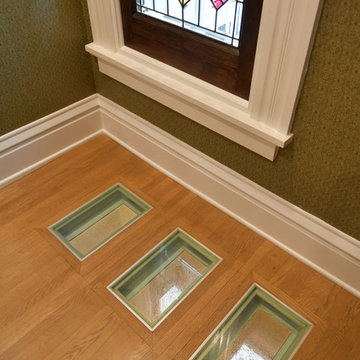
Rick Lee Photo
他の地域にある高級な広いヴィクトリアン調のおしゃれな廊下 (緑の壁、淡色無垢フローリング、茶色い床) の写真
他の地域にある高級な広いヴィクトリアン調のおしゃれな廊下 (緑の壁、淡色無垢フローリング、茶色い床) の写真
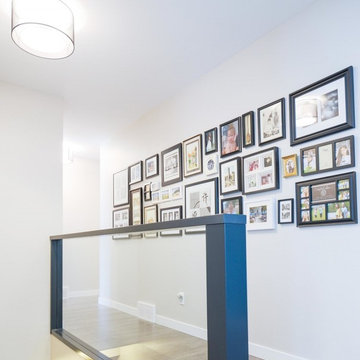
Photography by Empire Photography
他の地域にあるお手頃価格の中くらいなミッドセンチュリースタイルのおしゃれな廊下 (グレーの壁、淡色無垢フローリング) の写真
他の地域にあるお手頃価格の中くらいなミッドセンチュリースタイルのおしゃれな廊下 (グレーの壁、淡色無垢フローリング) の写真
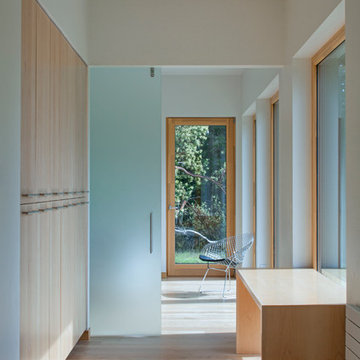
This prefabricated 1,800 square foot Certified Passive House is designed and built by The Artisans Group, located in the rugged central highlands of Shaw Island, in the San Juan Islands. It is the first Certified Passive House in the San Juans, and the fourth in Washington State. The home was built for $330 per square foot, while construction costs for residential projects in the San Juan market often exceed $600 per square foot. Passive House measures did not increase this projects’ cost of construction.
The clients are retired teachers, and desired a low-maintenance, cost-effective, energy-efficient house in which they could age in place; a restful shelter from clutter, stress and over-stimulation. The circular floor plan centers on the prefabricated pod. Radiating from the pod, cabinetry and a minimum of walls defines functions, with a series of sliding and concealable doors providing flexible privacy to the peripheral spaces. The interior palette consists of wind fallen light maple floors, locally made FSC certified cabinets, stainless steel hardware and neutral tiles in black, gray and white. The exterior materials are painted concrete fiberboard lap siding, Ipe wood slats and galvanized metal. The home sits in stunning contrast to its natural environment with no formal landscaping.
Photo Credit: Art Gray
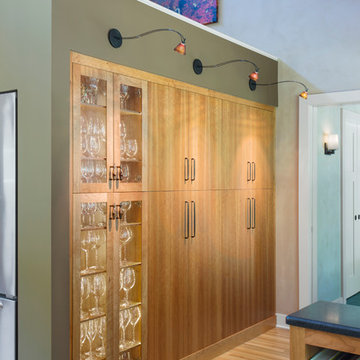
Custom Cherry cabinets are designed to accommodate the clients collection of stemware. This custom designed and built home was done by Meadowlark Design+Built in Ann Arbor, MI
廊下 (ラミネートの床、淡色無垢フローリング) の写真
108
