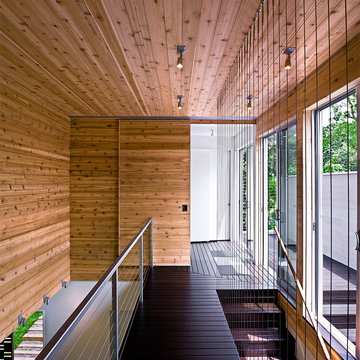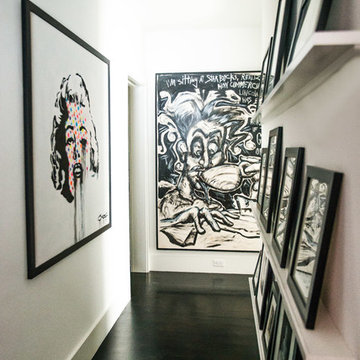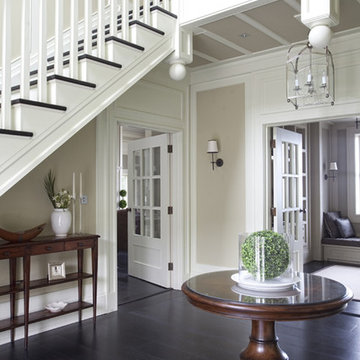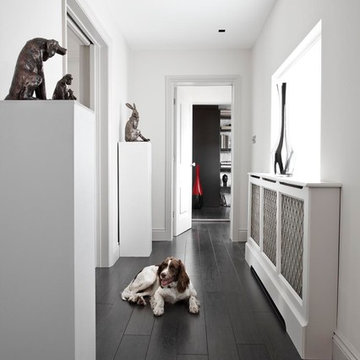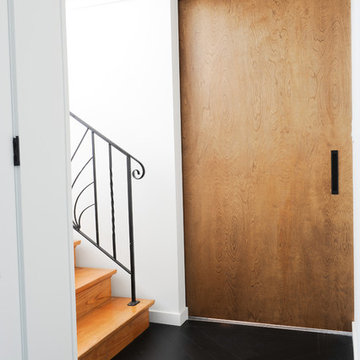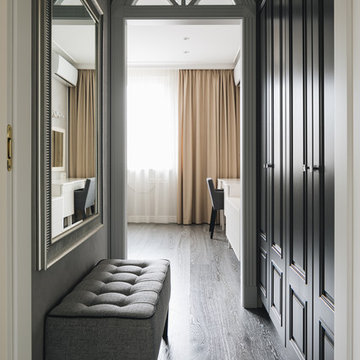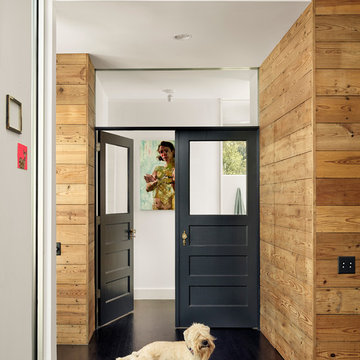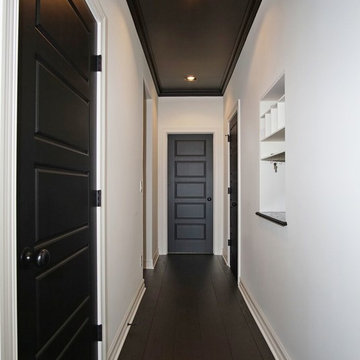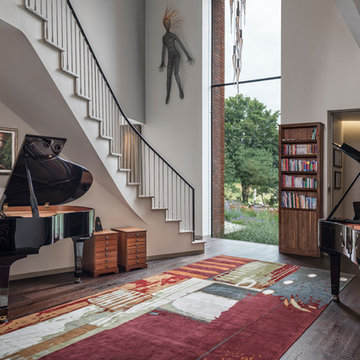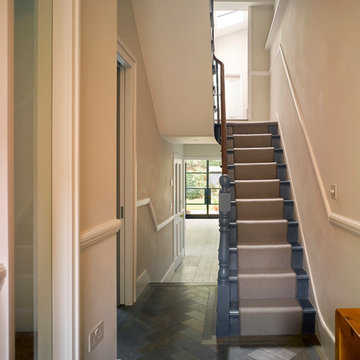廊下 (濃色無垢フローリング、トラバーチンの床、黒い床) の写真
絞り込み:
資材コスト
並び替え:今日の人気順
写真 1〜20 枚目(全 182 枚)
1/4
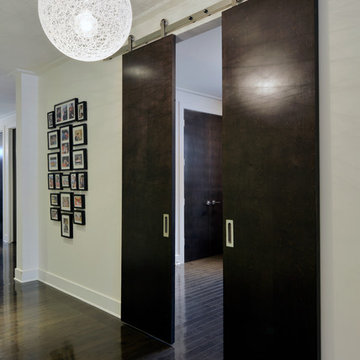
Gordon King Photography
オタワにあるコンテンポラリースタイルのおしゃれな廊下 (ベージュの壁、濃色無垢フローリング、黒い床) の写真
オタワにあるコンテンポラリースタイルのおしゃれな廊下 (ベージュの壁、濃色無垢フローリング、黒い床) の写真
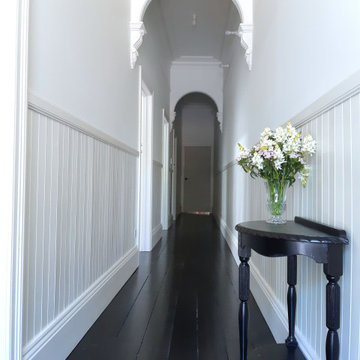
Renovation of a single fronted Victorian Cottage.
ジーロングにあるトラディショナルスタイルのおしゃれな廊下 (白い壁、濃色無垢フローリング、黒い床、羽目板の壁) の写真
ジーロングにあるトラディショナルスタイルのおしゃれな廊下 (白い壁、濃色無垢フローリング、黒い床、羽目板の壁) の写真
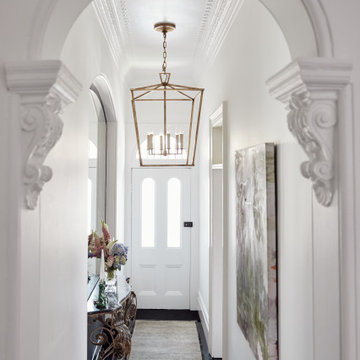
We created a light and bright entry hallway whilst retaining all of the traditional Victorian elements. With the use of paint, colour, and mirror.
シドニーにあるヴィクトリアン調のおしゃれな廊下 (白い壁、濃色無垢フローリング、黒い床) の写真
シドニーにあるヴィクトリアン調のおしゃれな廊下 (白い壁、濃色無垢フローリング、黒い床) の写真
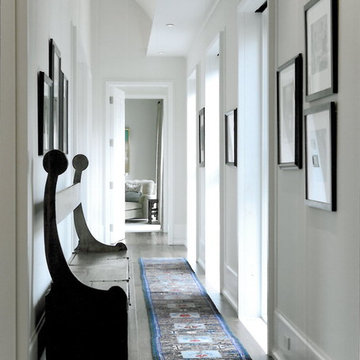
Wayne Cable Photography
シカゴにあるコンテンポラリースタイルのおしゃれな廊下 (白い壁、濃色無垢フローリング、黒い床) の写真
シカゴにあるコンテンポラリースタイルのおしゃれな廊下 (白い壁、濃色無垢フローリング、黒い床) の写真
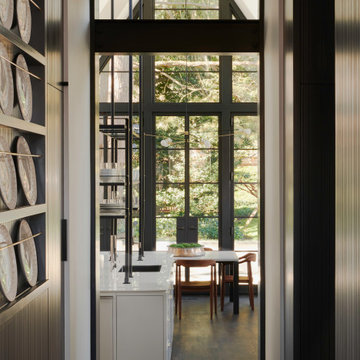
Subsequent additions are covered with living green walls to deemphasize stylistic conflicts imposed on a 1940’s Tudor and become backdrop surrounding a kitchen addition. On the interior, further added architectural inconsistencies are edited away, and the language of the Tudor’s original reclaimed integrity is referenced for the addition. Sympathetic to the home, windows and doors remain untrimmed and stark plaster walls contrast the original black metal windows. Sharp black elements contrast fields of white. With a ceiling pitch matching the existing and chiseled dormers, a stark ceiling hovers over the kitchen space referencing the existing homes plaster walls. Grid members in windows and on saw scored paneled walls and cabinetry mirror the machine age windows as do exposed steel beams. The exaggerated white field is pierced by an equally exaggerated 13 foot black steel tower that references the existing homes steel door and window members. Glass shelves in the tower further the window parallel. Even though it held enough dinner and glassware for eight, its thin members and transparent shelves defy its massive nature, allow light to flow through it and afford the kitchen open views and the feeling of continuous space. The full glass at the end of the kitchen reveres a grouping of 50 year old Hemlocks. At the opposite end, a window close to the peak looks up to a green roof.
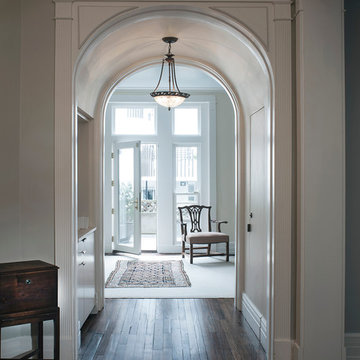
Design by Fowlkes Studio
ワシントンD.C.にある高級な中くらいなトラディショナルスタイルのおしゃれな廊下 (ベージュの壁、濃色無垢フローリング、黒い床) の写真
ワシントンD.C.にある高級な中くらいなトラディショナルスタイルのおしゃれな廊下 (ベージュの壁、濃色無垢フローリング、黒い床) の写真
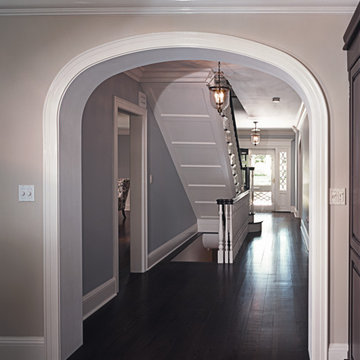
Front entrance and stairwell with simple chandelier. Pale baby blue walls with white trim, and dark hardwood floors. Straight run staircase has matching dark hardwood steps / tread, and white riser, which matches nicely with the baby blue walls. Original hallway and entryways were expanded, to create a more open plan moving from the hallways to the kitchen.
Architect - Hierarchy Architects + Designers, TJ Costello
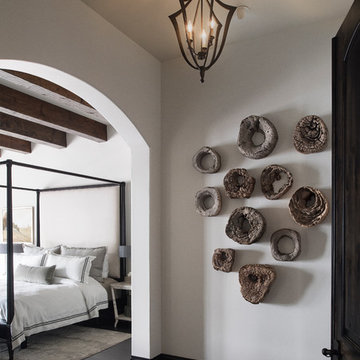
Stephen Allen Photography
オーランドにあるトランジショナルスタイルのおしゃれな廊下 (白い壁、濃色無垢フローリング、黒い床) の写真
オーランドにあるトランジショナルスタイルのおしゃれな廊下 (白い壁、濃色無垢フローリング、黒い床) の写真
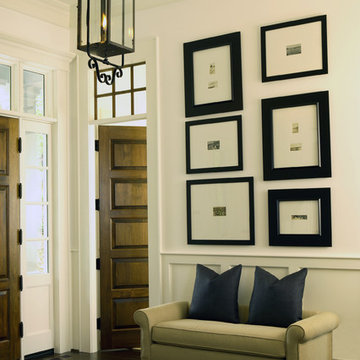
Chris Little Photography
アトランタにある高級な広いカントリー風のおしゃれな廊下 (白い壁、濃色無垢フローリング、黒い床) の写真
アトランタにある高級な広いカントリー風のおしゃれな廊下 (白い壁、濃色無垢フローリング、黒い床) の写真
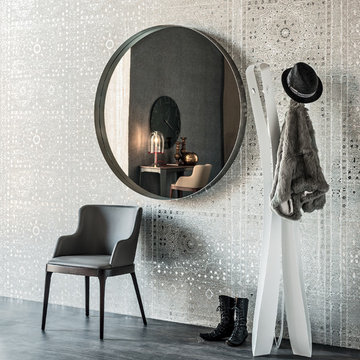
Wish Modern Round Wall Mirror is simple and sophisticated featuring a dimensional frame and a four diameters that allow it to be grouped into a composition or stand alone above a sideboard or dresser. Manufactured in Italy by Cattelan Italia, Wish Wall Mirror can have a varnished steel frame as well as black or graphite lacquered steel.
廊下 (濃色無垢フローリング、トラバーチンの床、黒い床) の写真
1
