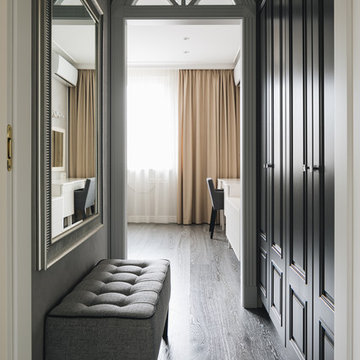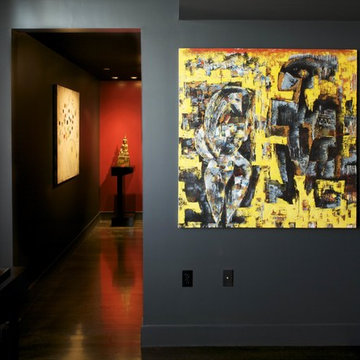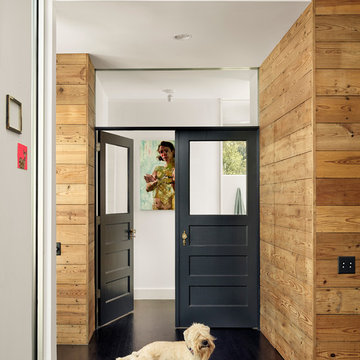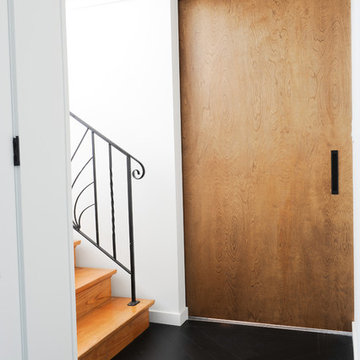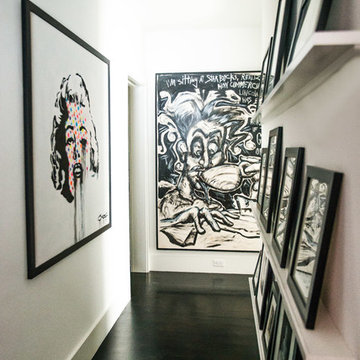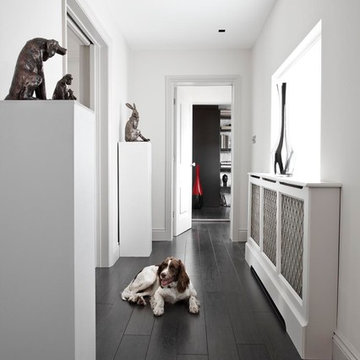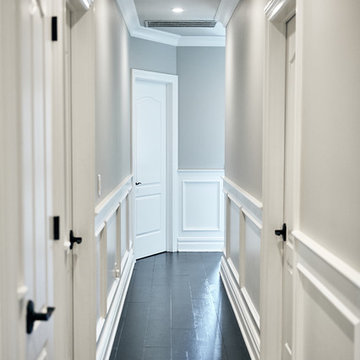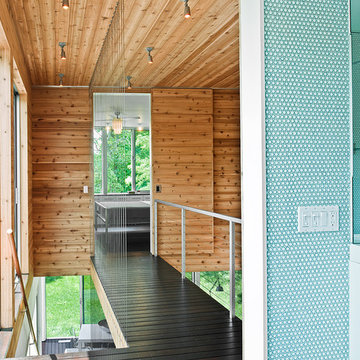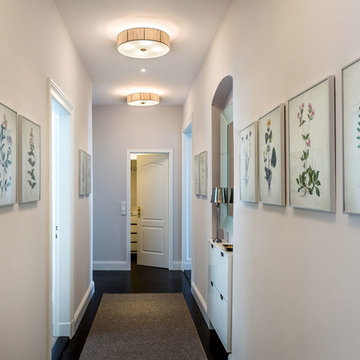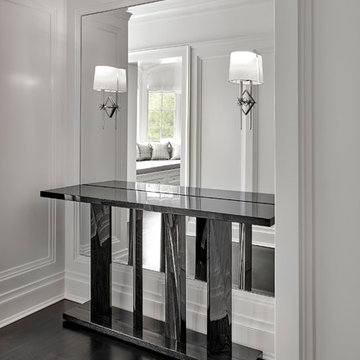廊下 (濃色無垢フローリング、リノリウムの床、黒い床) の写真
絞り込み:
資材コスト
並び替え:今日の人気順
写真 1〜20 枚目(全 184 枚)
1/4
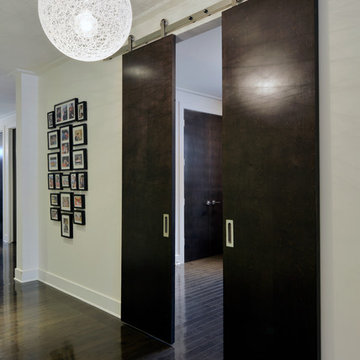
Gordon King Photography
オタワにあるコンテンポラリースタイルのおしゃれな廊下 (ベージュの壁、濃色無垢フローリング、黒い床) の写真
オタワにあるコンテンポラリースタイルのおしゃれな廊下 (ベージュの壁、濃色無垢フローリング、黒い床) の写真
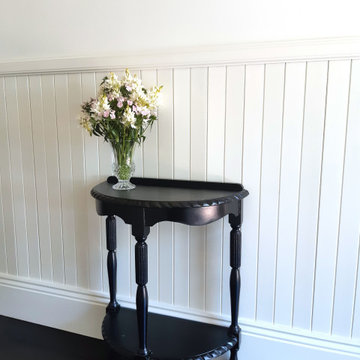
Renovation of a single fronted Victorian Cottage.
ジーロングにあるトラディショナルスタイルのおしゃれな廊下 (白い壁、濃色無垢フローリング、黒い床、羽目板の壁) の写真
ジーロングにあるトラディショナルスタイルのおしゃれな廊下 (白い壁、濃色無垢フローリング、黒い床、羽目板の壁) の写真
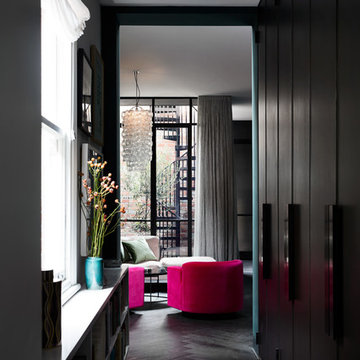
A charming amalgamation of art and design, Gertrude Street Residence by Kate Challis Interiors is a refined yet delightfully warm and personable family home. The use of Joseph Giles dark bronze hardware works perfectly with the rich, colourful interiors, the result an utterly dramatic yet welcoming domestic space.
Designer: Kate Challis Interiors
Photographer: Sharyn Cairns
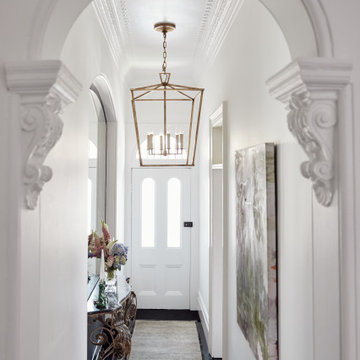
We created a light and bright entry hallway whilst retaining all of the traditional Victorian elements. With the use of paint, colour, and mirror.
シドニーにあるヴィクトリアン調のおしゃれな廊下 (白い壁、濃色無垢フローリング、黒い床) の写真
シドニーにあるヴィクトリアン調のおしゃれな廊下 (白い壁、濃色無垢フローリング、黒い床) の写真
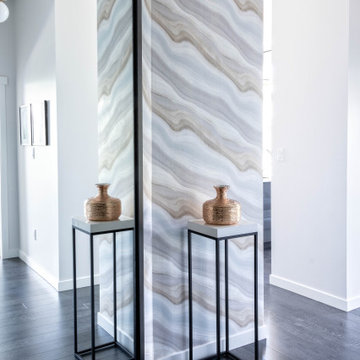
This hallway is equipped with a full-sized mirror to create an illusion of a wider corridor. The smaller wall segment is capped with an end table and vase. The strong forms of the table work in contrast to the organic curvilinear lines of the groovy blue and gold wallpaper.
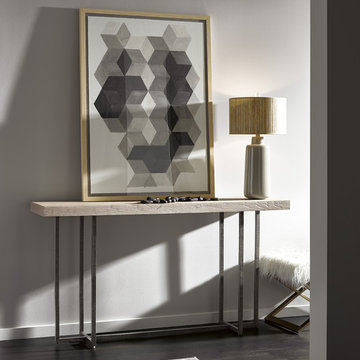
Bronze toned frame with Quartz finished wood top.
ヒューストンにあるモダンスタイルのおしゃれな廊下 (白い壁、濃色無垢フローリング、黒い床) の写真
ヒューストンにあるモダンスタイルのおしゃれな廊下 (白い壁、濃色無垢フローリング、黒い床) の写真
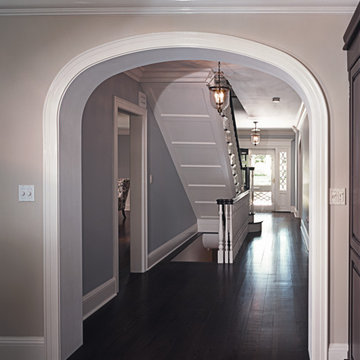
Front entrance and stairwell with simple chandelier. Pale baby blue walls with white trim, and dark hardwood floors. Straight run staircase has matching dark hardwood steps / tread, and white riser, which matches nicely with the baby blue walls. Original hallway and entryways were expanded, to create a more open plan moving from the hallways to the kitchen.
Architect - Hierarchy Architects + Designers, TJ Costello
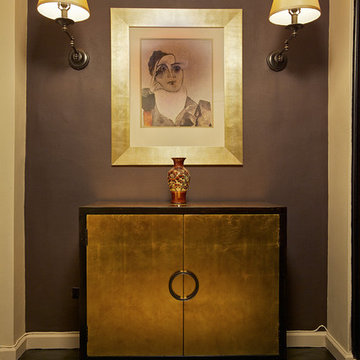
The foyer sets the tone, introducing the color palette of the apartment. The front door opens into the foyer creating an immediate effect of elegance and luxury. An accent wall showcases a gold leaves finished credenza and overlaying it is a Picasso painting framed in a rich gold surrounded by two classical sconces.
Photography: Scott Morris
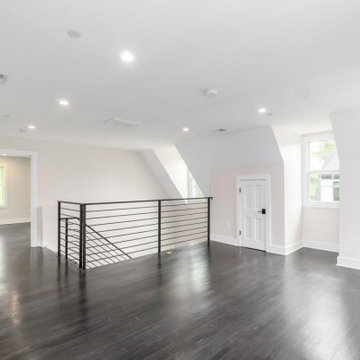
This was a complete transformation that incorporated a brick Cape Cod into a stunning modern home. It offers two-family living with a separate dwelling. The retractable glass walls that lead to a central courtyard provide family and entertaining space. Our designer solved many design challenges to meet the program, including working the design around a difficult lot and zoning rules.
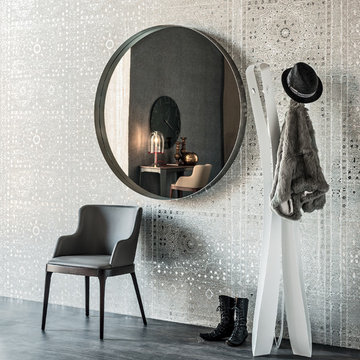
Wish Modern Round Wall Mirror is simple and sophisticated featuring a dimensional frame and a four diameters that allow it to be grouped into a composition or stand alone above a sideboard or dresser. Manufactured in Italy by Cattelan Italia, Wish Wall Mirror can have a varnished steel frame as well as black or graphite lacquered steel.
廊下 (濃色無垢フローリング、リノリウムの床、黒い床) の写真
1
