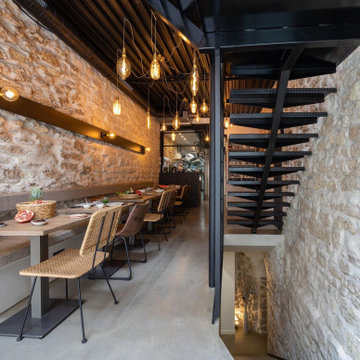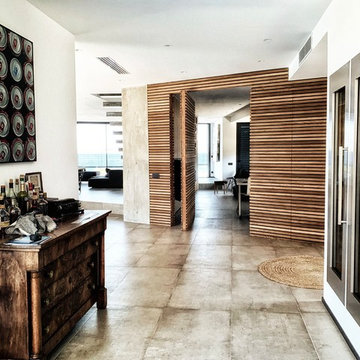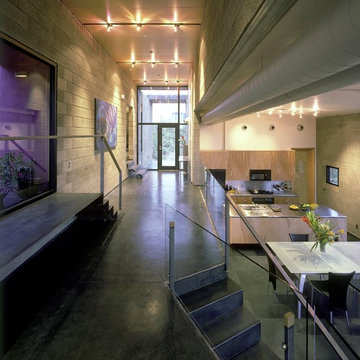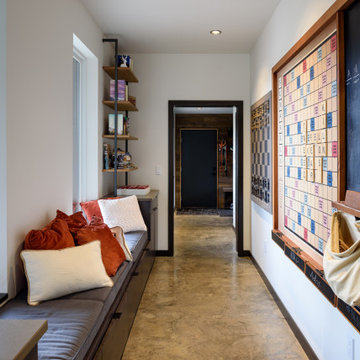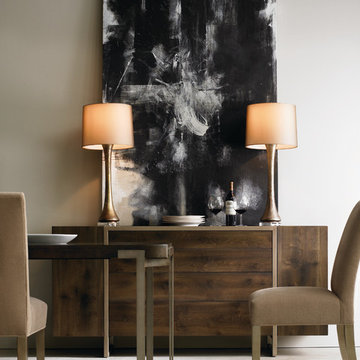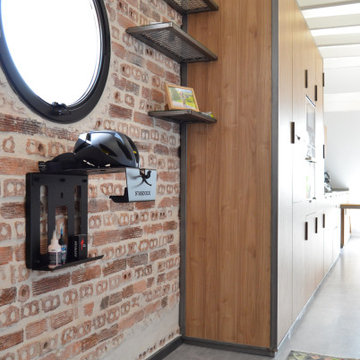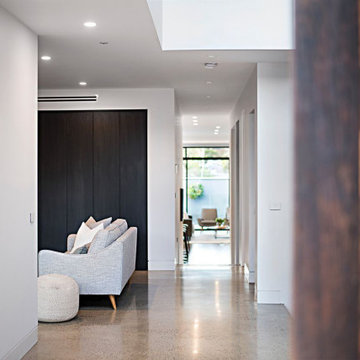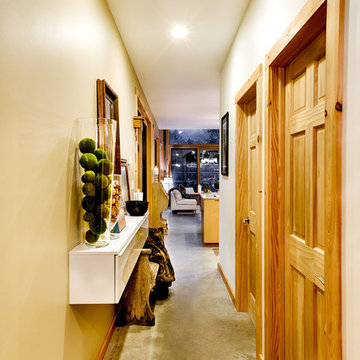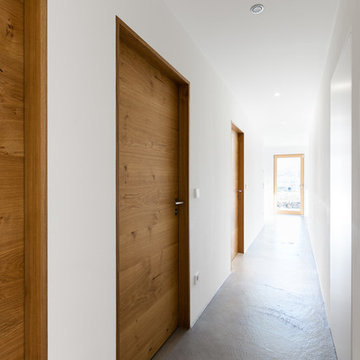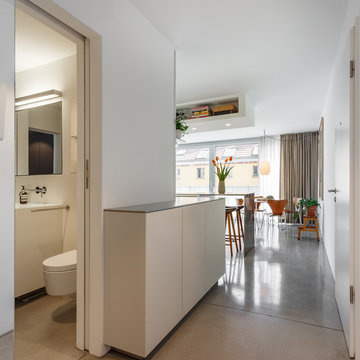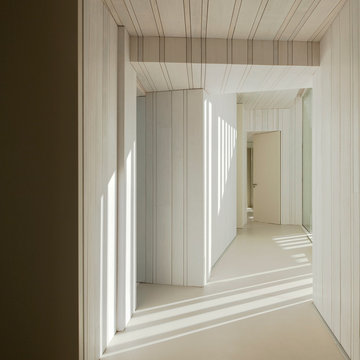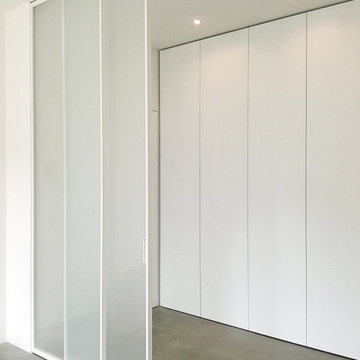廊下 (コンクリートの床) の写真
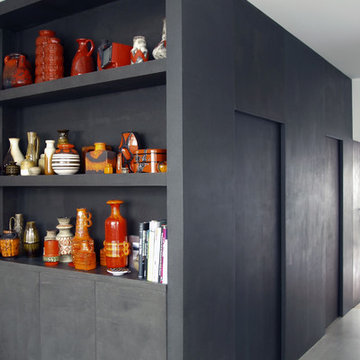
Flur und Esszimmer gehen ineinander über. Im Gebäudeinneren zieht sich ein antrazitfarbener Kubus durch beide Wohngeschosse. Er ist einerseits als Möbel gestaltet, andererseits sind in diesem innenliegenden Bereich Garderobe, WC und der Zugang zur Treppe, zugänglich durch die Schiebetüren.
© Harald Etzemüller
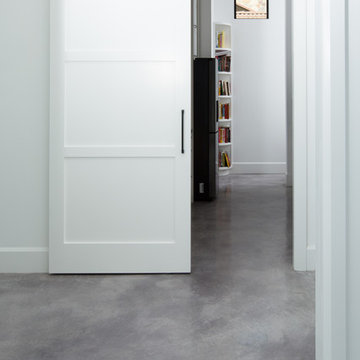
Element 7 concrete installed this smooth concrete overlay using MICRO-FINISH™. Beautiful, durable and easy to maintain concrete floors.
オースティンにあるお手頃価格のモダンスタイルのおしゃれな廊下 (コンクリートの床、グレーの床) の写真
オースティンにあるお手頃価格のモダンスタイルのおしゃれな廊下 (コンクリートの床、グレーの床) の写真
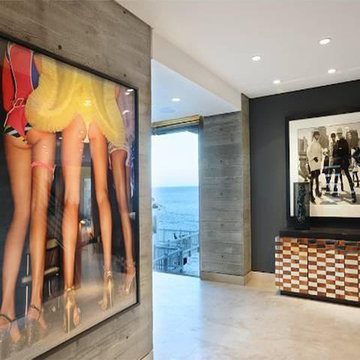
This home features concrete interior and exterior walls, giving it a chic modern look. The Interior concrete walls were given a wood texture giving it a one of a kind look.
We are responsible for all concrete work seen. This includes the entire concrete structure of the home, including the interior walls, stairs and fire places. We are also responsible for the structural concrete and the installation of custom concrete caissons into bed rock to ensure a solid foundation as this home sits over the water. All interior furnishing was done by a professional after we completed the construction of the home.
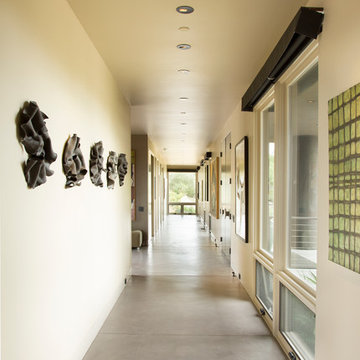
Saskia Korner - Photographer
Allen Construction - Contractor
サンタバーバラにあるモダンスタイルのおしゃれな廊下 (ベージュの壁、コンクリートの床) の写真
サンタバーバラにあるモダンスタイルのおしゃれな廊下 (ベージュの壁、コンクリートの床) の写真
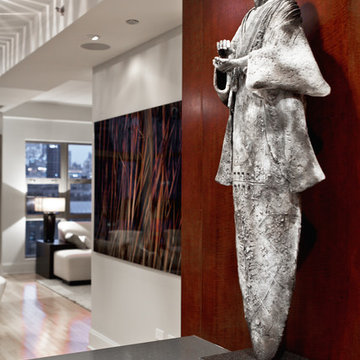
This divine asian clay sculpture sits proudly on the kitchen counter in this zen condo. Beautiful paneling highlights the wall and the kitchen cabinets. The island is fabricated of a man made stone and is 7' wide by 12' long. Pale floors and walls combine with striking artwork to create a beautiful environment for the owners. photograph by Jorge Gera
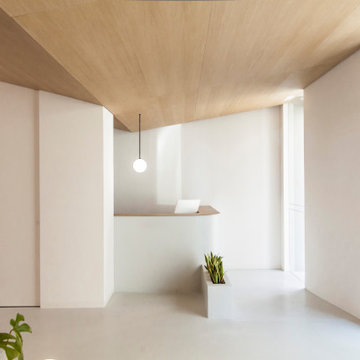
Como si dos proyectos en uno se tratara, el espacio se ha proyectado con una clara división entre dos mundos. Por un lado, las zonas de libre circulación y espera para el usuario, con un cargado carácter doméstico y cercano. Por otro lado, el área técnica, de uso restringido para el equipo profesional y resuelta con un potente aspecto aséptico y clínico. Dos lenguajes antagónicos que se conectan y entrelazan en un único proyecto, capaz de trasladarte de un entorno a otro de manera sencilla y dócil.
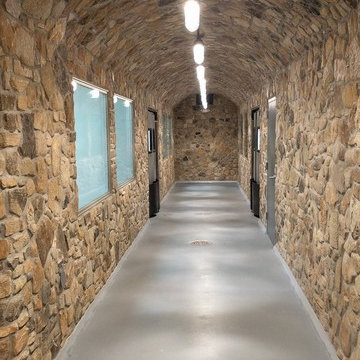
This stunning cheese cellar is made with the Quarry Mill's Door County Fieldstone. Door County Fieldstone consists of a range of earthy colors like brown, tan, and hues of green. The combination of rectangular and oval shapes makes this natural stone veneer very different. The stones’ various sizes will help you create unique patterns that are great for large projects like exterior siding or landscaping walls. Smaller projects are still possible and worth the time spent planning. The range of colors are also great for blending in with existing décor of rustic and modern homes alike.
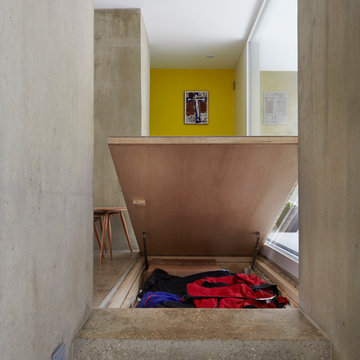
Mel Yates
ケンブリッジシャーにあるお手頃価格の小さなコンテンポラリースタイルのおしゃれな廊下 (グレーの床、黄色い壁、コンクリートの床) の写真
ケンブリッジシャーにあるお手頃価格の小さなコンテンポラリースタイルのおしゃれな廊下 (グレーの床、黄色い壁、コンクリートの床) の写真
廊下 (コンクリートの床) の写真
40
