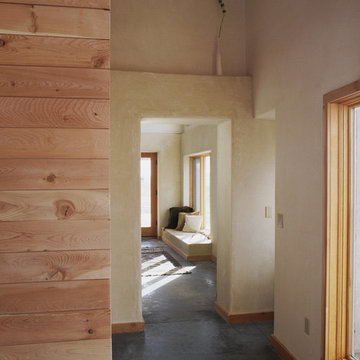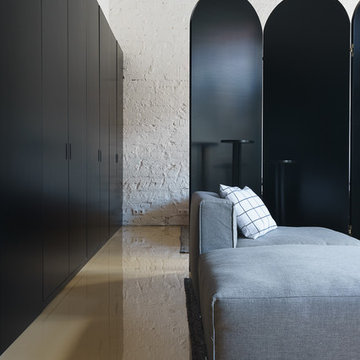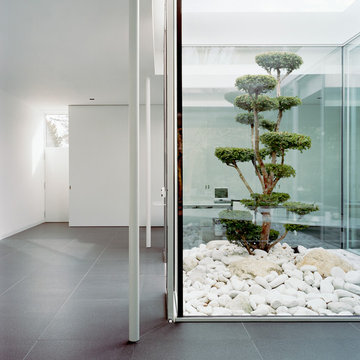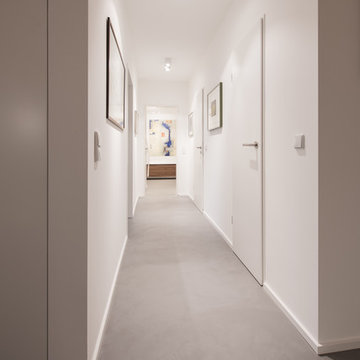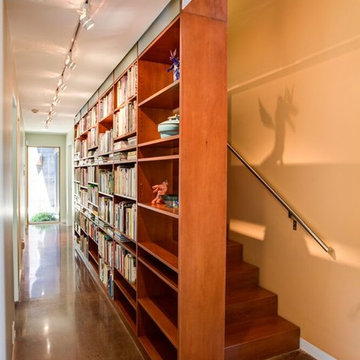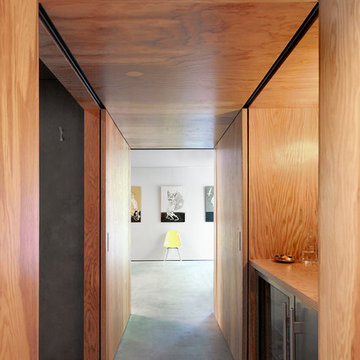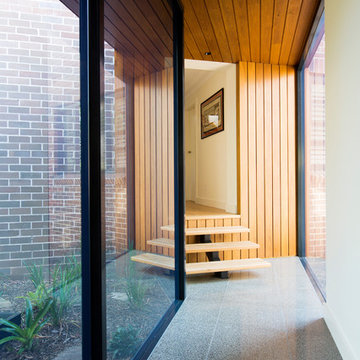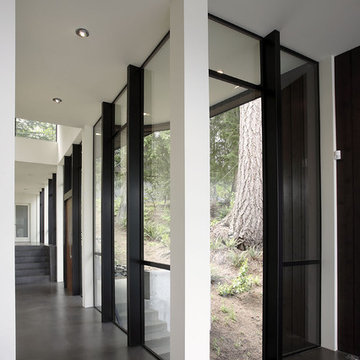廊下 (コンクリートの床) の写真
絞り込み:
資材コスト
並び替え:今日の人気順
写真 381〜400 枚目(全 2,400 枚)
1/2
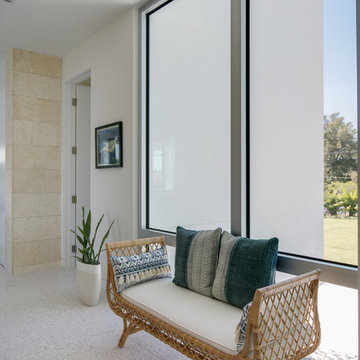
BeachHaus is built on a previously developed site on Siesta Key. It sits directly on the bay but has Gulf views from the upper floor and roof deck.
The client loved the old Florida cracker beach houses that are harder and harder to find these days. They loved the exposed roof joists, ship lap ceilings, light colored surfaces and inviting and durable materials.
Given the risk of hurricanes, building those homes in these areas is not only disingenuous it is impossible. Instead, we focused on building the new era of beach houses; fully elevated to comfy with FEMA requirements, exposed concrete beams, long eaves to shade windows, coralina stone cladding, ship lap ceilings, and white oak and terrazzo flooring.
The home is Net Zero Energy with a HERS index of -25 making it one of the most energy efficient homes in the US. It is also certified NGBS Emerald.
Photos by Ryan Gamma Photography
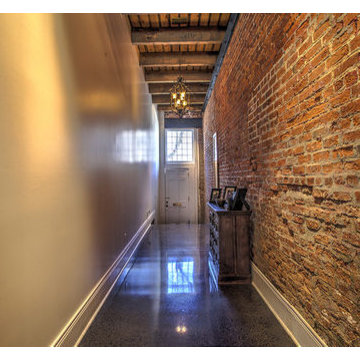
Southern Arch reclaimed Antique Heart Pine decking provides warmth as the ceiling for the first floor of this industrial Downtown New Orleans home!
ニューオリンズにあるお手頃価格の小さなラスティックスタイルのおしゃれな廊下 (白い壁、コンクリートの床) の写真
ニューオリンズにあるお手頃価格の小さなラスティックスタイルのおしゃれな廊下 (白い壁、コンクリートの床) の写真
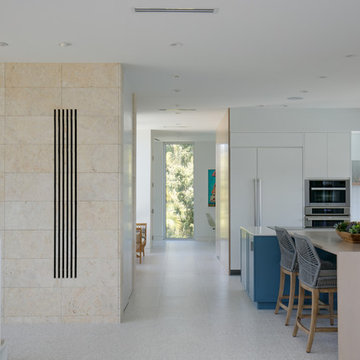
BeachHaus is built on a previously developed site on Siesta Key. It sits directly on the bay but has Gulf views from the upper floor and roof deck.
The client loved the old Florida cracker beach houses that are harder and harder to find these days. They loved the exposed roof joists, ship lap ceilings, light colored surfaces and inviting and durable materials.
Given the risk of hurricanes, building those homes in these areas is not only disingenuous it is impossible. Instead, we focused on building the new era of beach houses; fully elevated to comfy with FEMA requirements, exposed concrete beams, long eaves to shade windows, coralina stone cladding, ship lap ceilings, and white oak and terrazzo flooring.
The home is Net Zero Energy with a HERS index of -25 making it one of the most energy efficient homes in the US. It is also certified NGBS Emerald.
Photos by Ryan Gamma Photography
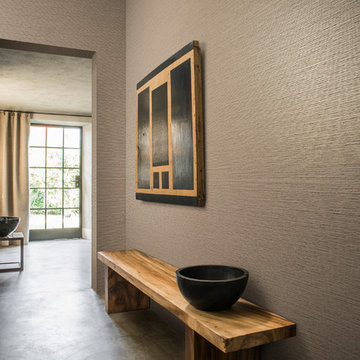
Collection Koyori ©Omexco - paper strings on non-woven backing/lamelles de papier sur support intissé
他の地域にあるお手頃価格の中くらいなアジアンスタイルのおしゃれな廊下 (ベージュの壁、コンクリートの床) の写真
他の地域にあるお手頃価格の中くらいなアジアンスタイルのおしゃれな廊下 (ベージュの壁、コンクリートの床) の写真
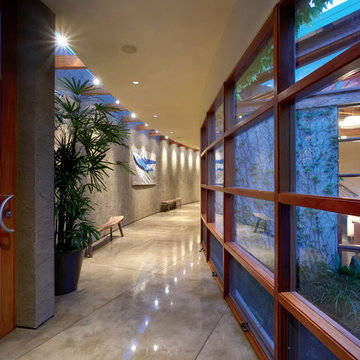
A beautiful and modern glass hallway is open to nature.
オレンジカウンティにあるコンテンポラリースタイルのおしゃれな廊下 (コンクリートの床) の写真
オレンジカウンティにあるコンテンポラリースタイルのおしゃれな廊下 (コンクリートの床) の写真
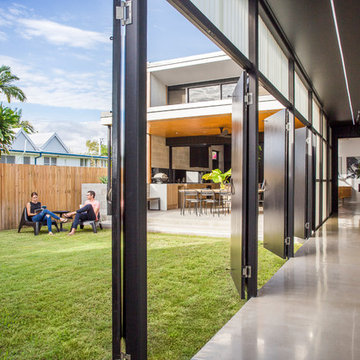
Product: Grey Block by Austral Masonry
シドニーにあるコンテンポラリースタイルのおしゃれな廊下 (コンクリートの床、グレーの床) の写真
シドニーにあるコンテンポラリースタイルのおしゃれな廊下 (コンクリートの床、グレーの床) の写真
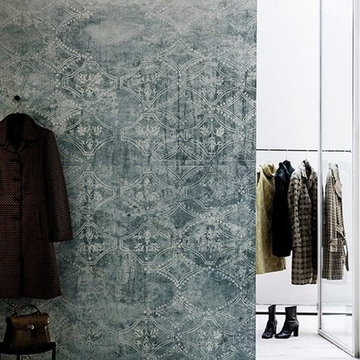
Tapeten von Wall&Deco
zu beziehen über verwandlung.net
Foto: Wall&Deco
ケルンにある高級な広いコンテンポラリースタイルのおしゃれな廊下 (青い壁、コンクリートの床、グレーの床) の写真
ケルンにある高級な広いコンテンポラリースタイルのおしゃれな廊下 (青い壁、コンクリートの床、グレーの床) の写真
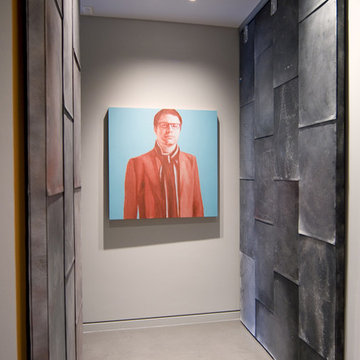
Photo by: Chad Falkenberg
A bachelor pad Bruce Wayne would approve of, this 1,000 square-foot Yaletown property belonging to a successful inventor-entrepreneur was to be soiree central for the 2010 Vancouver Olympics. A concept juxtaposing rawness with sophistication was agreed on, morphing what was an average two bedroom in its previous life to a loft with concrete floors and brick walls revealed and complemented with gloss, walnut, chrome and Corian. All the manly bells and whistle are built-in too, including Control4 smart home automation, custom beer trough and acoustical features to prevent party noise from reaching the neighbours.
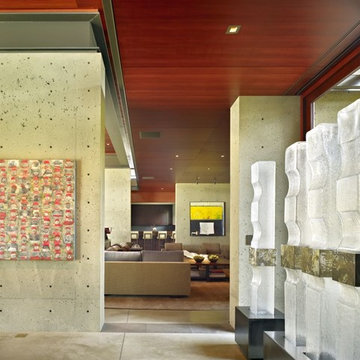
A view into the media room, furnishings and accessories by Garret Cord Werner. Architecture by Jim Olson.
photo credit: Benjamin Benschneider
シアトルにあるインダストリアルスタイルのおしゃれな廊下 (コンクリートの床) の写真
シアトルにあるインダストリアルスタイルのおしゃれな廊下 (コンクリートの床) の写真
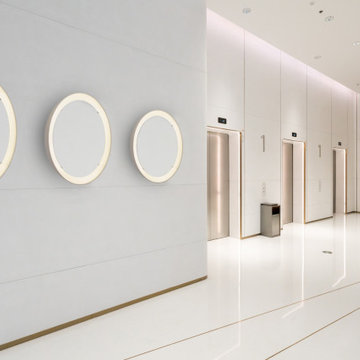
Created in the late 1930s, the PH mirror features backlit illumination that provides a reflection that is free from shadows and glare. PH’s wall mounted mirror design fits harmoniously with the widest variety of interior settings – from the grandest of hallways to the smallest of bathrooms – and provides a reflection of superior clarity regardless of its environment.
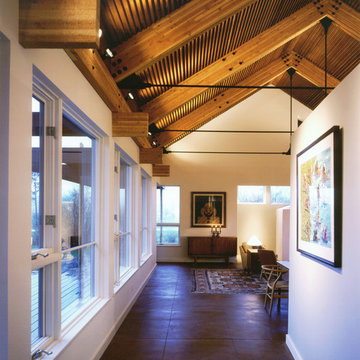
Situated in a meadow, this L-shaped 5,000 sq. ft. house wraps around a raked Japanese courtyard, which is open to the southwest for maximum sun infiltration. The walls of the house through which this outdoor room is viewed are mostly glass and are articulated with a continuous garden trellis.
The entry sequence is through a linear art gallery; the art wall splayed to affect the entry experience. This wall leads you to another wall, subtly curved, that directs you to the public space of the house which features a warm vaulted ceiling that covers the living, dining, and kitchen space.
The character of the house is enhanced inside and out by the use of distressed metals, rusted to a deep mahogany, with terra cotta stained concrete and semi-peeled log trellis columns. These materials reflect the ruggedness and timelessness of the Rocky mountain west.
1999
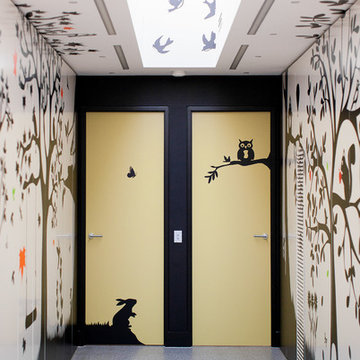
This Danish forest scene replete with birds and wildlife was co-designed by Jasmine McClelland and graphic artist Adelaide Daniell at the request of the clients and their young family.
Sarah Wood Photography
廊下 (コンクリートの床) の写真
20
