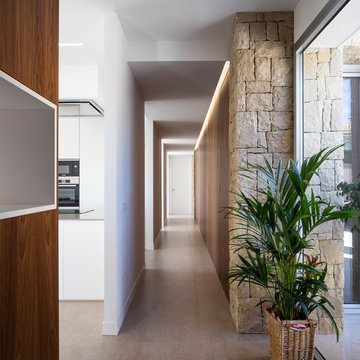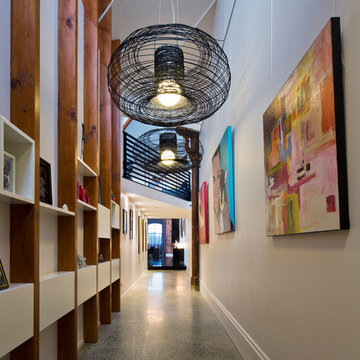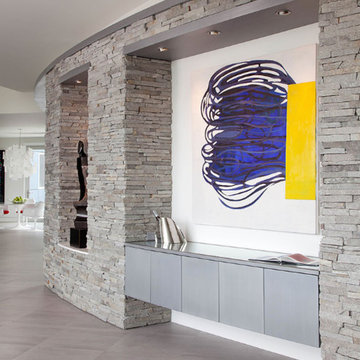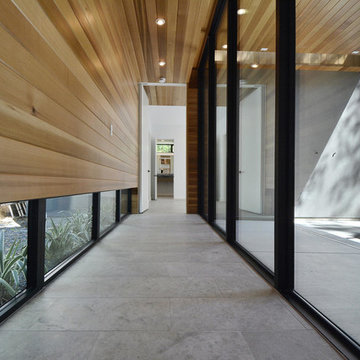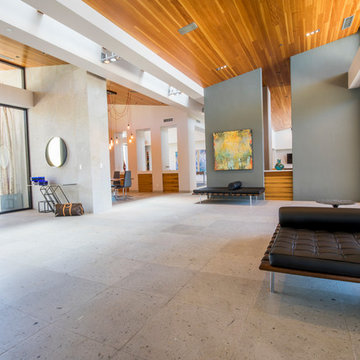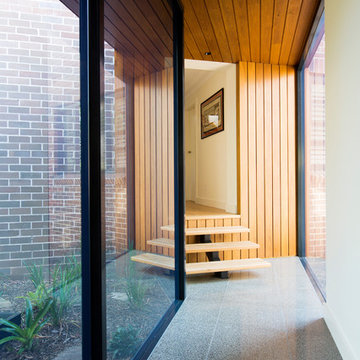広い廊下 (コンクリートの床、グレーの床) の写真
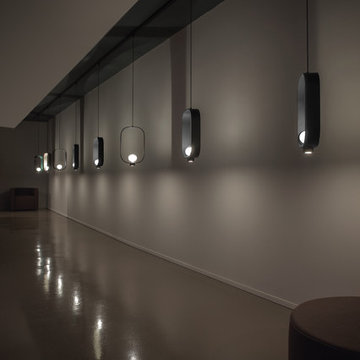
The Filipa design was inspired by the Chinese lantern. The outside is powder-coated metal in black and the inside is a sand/grey color, perfect for relecting light from the double-sided borosilicate glass. Unusual is the inclusion of an LED light to provide downwards illumination as well.
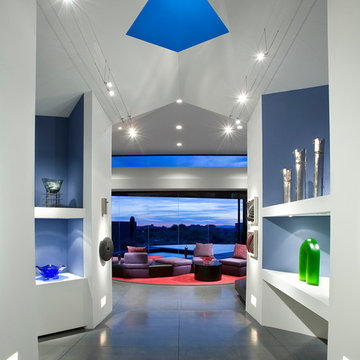
Modern hallway with concrete floor and built in shelving.
Architect: Urban Design Associates
Builder: RS Homes
Interior Designer: Tamm Jasper Interiors
Photo Credit: Dino Tonn

Once inside, natural light serves as an important material layered amongst its solid counterparts. Wood ceilings sit slightly pulled back from the walls to create a feeling of expansiveness.
Photo: David Agnello
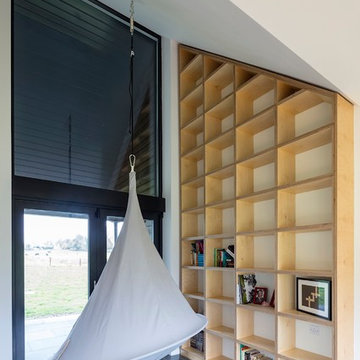
Richard Hatch Photography
他の地域にある広いコンテンポラリースタイルのおしゃれな廊下 (白い壁、コンクリートの床、グレーの床) の写真
他の地域にある広いコンテンポラリースタイルのおしゃれな廊下 (白い壁、コンクリートの床、グレーの床) の写真
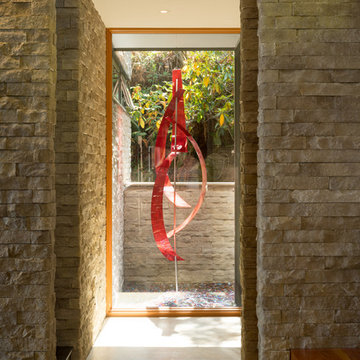
Coates Design Architects Seattle
Lara Swimmer Photography
Fairbank Construction
シアトルにある高級な広いコンテンポラリースタイルのおしゃれな廊下 (ベージュの壁、コンクリートの床、グレーの床) の写真
シアトルにある高級な広いコンテンポラリースタイルのおしゃれな廊下 (ベージュの壁、コンクリートの床、グレーの床) の写真
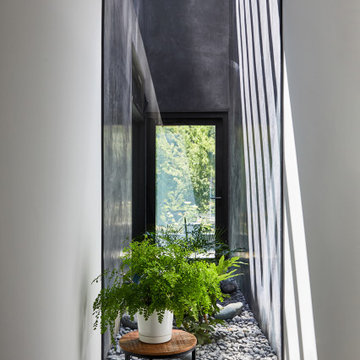
A 60-foot long central passage carves a path from the aforementioned Great Room and Foyer to the private Bedroom Suites: This hallway is capped by an enclosed shower garden - accessed from the Primary Bath - open to the sky above and the south lawn beyond. In lieu of using recessed lights or wall sconces, the architect’s dreamt of a clever architectural detail that offers diffused daylighting / moonlighting of the home’s main corridor. The detail was formed by pealing the low-pitched gabled roof back at the high ridge line, opening the 60-foot long hallway to the sky via a series of seven obscured Solatube skylight systems and a sharp-angled drywall trim edge: Inspired by a James Turrell art installation, this detail directs the natural light (as well as light from an obscured continuous LED strip when desired) to the East corridor wall via the 6-inch wide by 60-foot long cove shaping the glow uninterrupted: An elegant distillation of Hsu McCullough's painting of interior spaces with various qualities of light - direct and diffused.

The Hallway of this expansive urban villa sets the tone of the interiors and employs materials that are used throughout the project.
A dark grey concrete floor contrasts the overall white interiors focusing on the large garden at the back of the property, also visible through the open treads of the staircase.
Gino Safratti's chandelier gives the interior a sense of grandeur and timeless elegance.

ハンプシャーにある広いモダンスタイルのおしゃれな廊下 (ピンクの壁、コンクリートの床、グレーの床、三角天井、レンガ壁) の写真
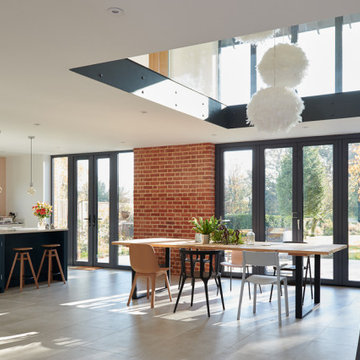
ハンプシャーにある広いモダンスタイルのおしゃれな廊下 (ピンクの壁、コンクリートの床、グレーの床、三角天井、レンガ壁) の写真
広い廊下 (コンクリートの床、グレーの床) の写真
1
