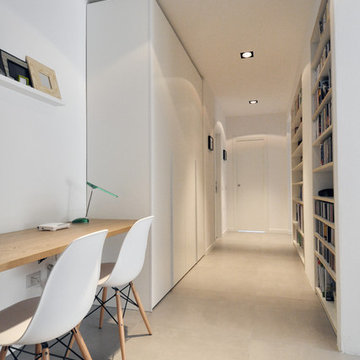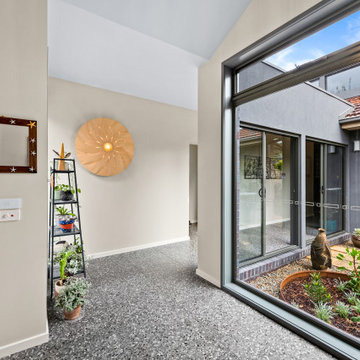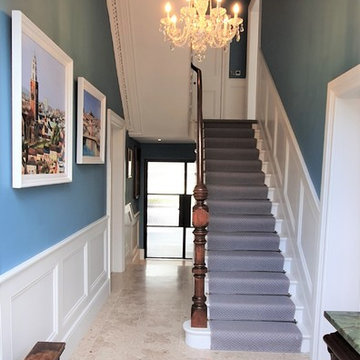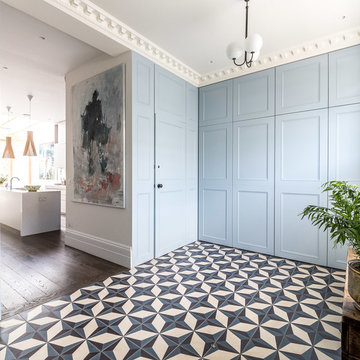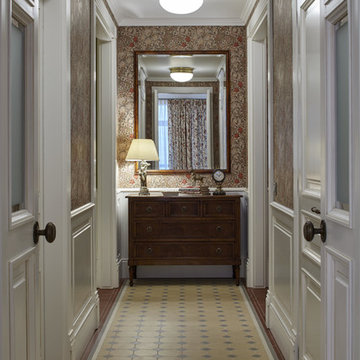廊下 (セラミックタイルの床、テラゾーの床、クッションフロア) の写真
絞り込み:
資材コスト
並び替え:今日の人気順
写真 1〜20 枚目(全 5,206 枚)
1/4
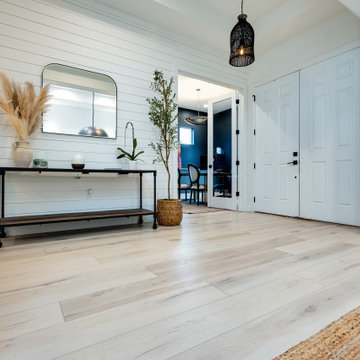
Clean and bright vinyl planks for a space where you can clear your mind and relax. Unique knots bring life and intrigue to this tranquil maple design. With the Modin Collection, we have raised the bar on luxury vinyl plank. The result is a new standard in resilient flooring. Modin offers true embossed in register texture, a low sheen level, a rigid SPC core, an industry-leading wear layer, and so much more.
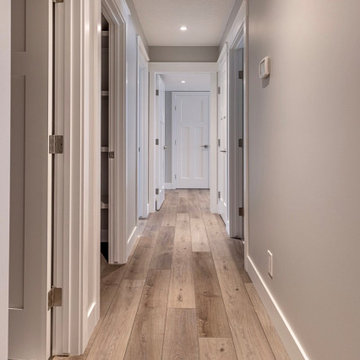
The beauty and convenience of the industry's latest additions to luxury vinyl plank flooring, area force to be reckoned with. Perfect for this stunning acreage home to handle all the elements and traffic
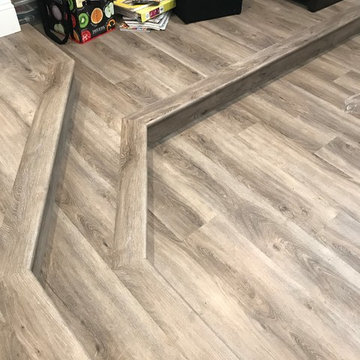
Vinyl Plank installation by Leader Flooring.
ロサンゼルスにあるお手頃価格の小さなトラディショナルスタイルのおしゃれな廊下 (クッションフロア、茶色い床、青い壁) の写真
ロサンゼルスにあるお手頃価格の小さなトラディショナルスタイルのおしゃれな廊下 (クッションフロア、茶色い床、青い壁) の写真

Masonite 3 equal panel modern door SH370 with barn door hanging hardware
ロサンゼルスにあるお手頃価格の中くらいなモダンスタイルのおしゃれな廊下 (ベージュの壁、セラミックタイルの床、茶色い床) の写真
ロサンゼルスにあるお手頃価格の中くらいなモダンスタイルのおしゃれな廊下 (ベージュの壁、セラミックタイルの床、茶色い床) の写真

A sensitive remodelling of a Victorian warehouse apartment in Clerkenwell. The design juxtaposes historic texture with contemporary interventions to create a rich and layered dwelling.
Our clients' brief was to reimagine the apartment as a warm, inviting home while retaining the industrial character of the building.
We responded by creating a series of contemporary interventions that are distinct from the existing building fabric. Each intervention contains a new domestic room: library, dressing room, bathroom, ensuite and pantry. These spaces are conceived as independent elements, lined with bespoke timber joinery and ceramic tiling to create a distinctive atmosphere and identity to each.
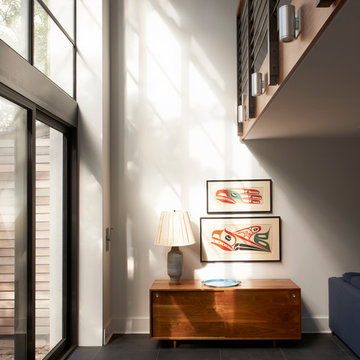
Catherine Tighe
ニューヨークにあるコンテンポラリースタイルのおしゃれな廊下 (白い壁、セラミックタイルの床、グレーの床) の写真
ニューヨークにあるコンテンポラリースタイルのおしゃれな廊下 (白い壁、セラミックタイルの床、グレーの床) の写真
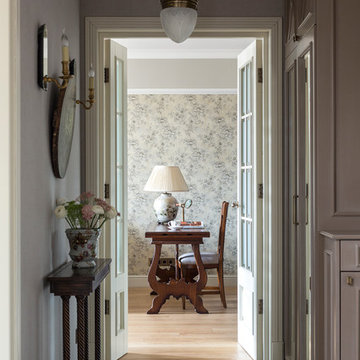
Квартира в стиле английской классики в старом сталинском доме. Растительные орнаменты, цвет вялой розы и приглушенные зелено-болотные оттенки, натуральное дерево и текстиль, настольные лампы и цветы в горшках - все это делает интерьер этой квартиры домашним, уютным и очень комфортным. Фото Евгений Кулибаба
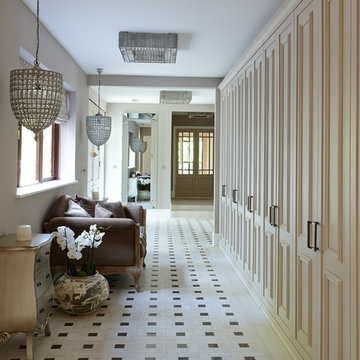
This area was originally the kitchen but the space has been re-designed to create a wide corridor between the rear and front entrances of the house. Made to measure matt lacquered wood cupboards, painted in light taupe create a complete wall of valuable storage. Good lighting is key in these busy transitional areas so both decorative pendant and ceiling lamps have been specified to create a soft effect. Floors are white-washed, textured wood effect ceramic tiles with Emperador marble effect inserts. The mirror has been carefully positioned to reflect light. All the furniture is bespoke and available from Keir Townsend.
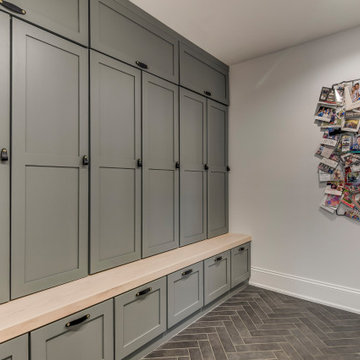
Custom Drop Zone Painted with Natural Maple Top
シカゴにある高級な中くらいなトラディショナルスタイルのおしゃれな廊下 (白い壁、セラミックタイルの床、グレーの床) の写真
シカゴにある高級な中くらいなトラディショナルスタイルのおしゃれな廊下 (白い壁、セラミックタイルの床、グレーの床) の写真

A complete makeover of a 2 bedroom maisonette flat in East Sussex. From a dark and not so welcoming basement entrance he client wanted the hallway to be bright and hairy. We made a statement this fab tiles which added a bit of colour and fun.
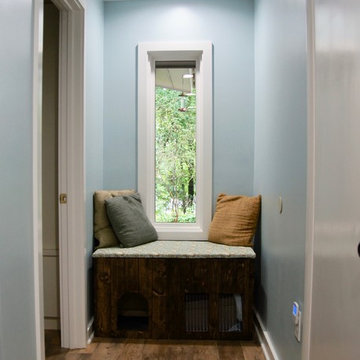
Photographs by Sophie Piesse
ローリーにある小さなコンテンポラリースタイルのおしゃれな廊下 (青い壁、クッションフロア、茶色い床) の写真
ローリーにある小さなコンテンポラリースタイルのおしゃれな廊下 (青い壁、クッションフロア、茶色い床) の写真
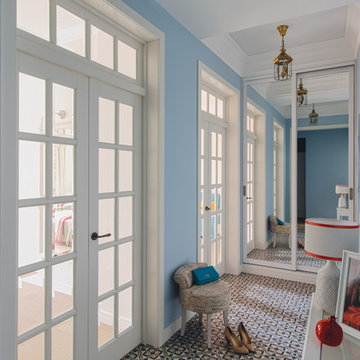
Дизайнер: Катя Чистова
Фотограф: Дмитрий Чистов
モスクワにあるトランジショナルスタイルのおしゃれな廊下 (青い壁、セラミックタイルの床) の写真
モスクワにあるトランジショナルスタイルのおしゃれな廊下 (青い壁、セラミックタイルの床) の写真
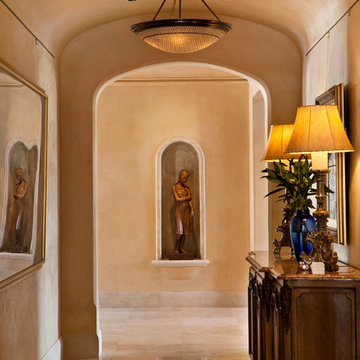
An imposing heritage oak and fountain frame a strong central axis leading from the motor court to the front door, through a grand stair hall into the public spaces of this Italianate home designed for entertaining, out to the gardens and finally terminating at the pool and semi-circular columned cabana. Gracious terraces and formal interiors characterize this stately home.

A wall of iroko cladding in the hall mirrors the iroko cladding used for the exterior of the building. It also serves the purpose of concealing the entrance to a guest cloakroom.
A matte finish, bespoke designed terrazzo style poured
resin floor continues from this area into the living spaces. With a background of pale agate grey, flecked with soft brown, black and chalky white it compliments the chestnut tones in the exterior iroko overhangs.
廊下 (セラミックタイルの床、テラゾーの床、クッションフロア) の写真
1
