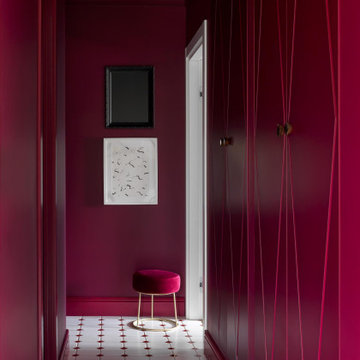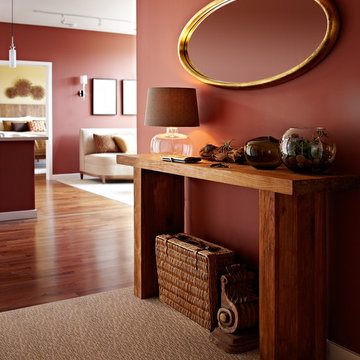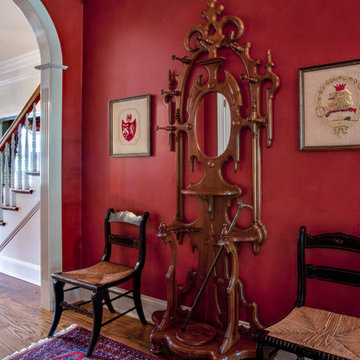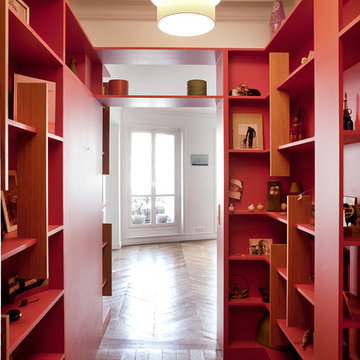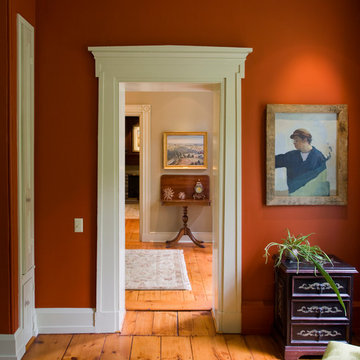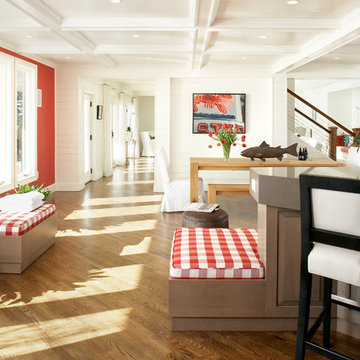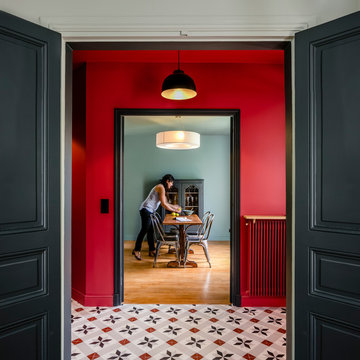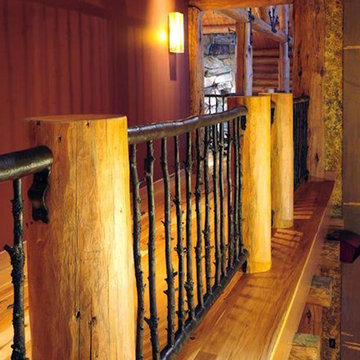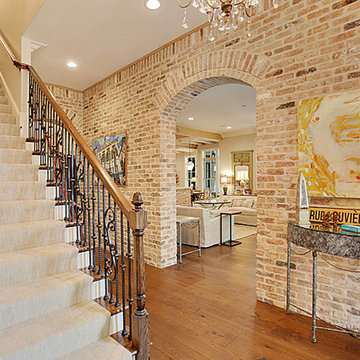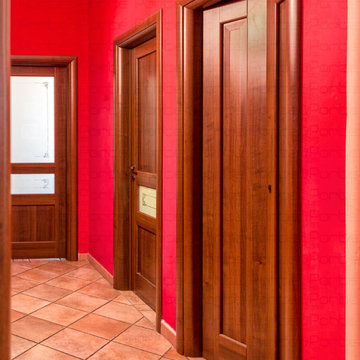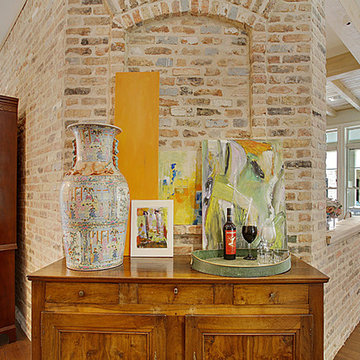廊下 (セラミックタイルの床、ライムストーンの床、無垢フローリング、赤い壁) の写真
絞り込み:
資材コスト
並び替え:今日の人気順
写真 1〜20 枚目(全 115 枚)
1/5
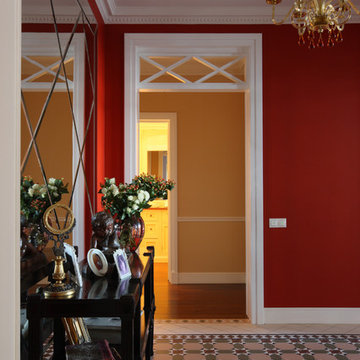
Изначально квартира обладала узким и очень длинным коридором не характерным для элитного жилья. Что бы исправить ситуацию был создан "энергетический" центр квартиры. Отвлекающий внимание от протяжной планировки квартиры.
Плитка: victorian floor tiles
Консоль: grand arredo
Зеркальное панно, Дверные проемы по эскизам автора проекта.
Фото: Михаил Степанов
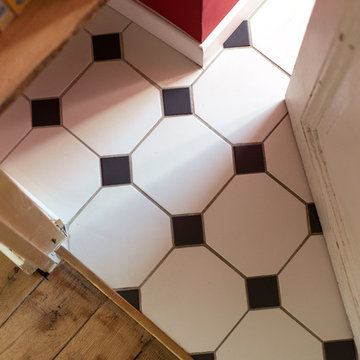
Le charme du Sud à Paris.
Un projet de rénovation assez atypique...car il a été mené par des étudiants architectes ! Notre cliente, qui travaille dans la mode, avait beaucoup de goût et s’est fortement impliquée dans le projet. Un résultat chiadé au charme méditerranéen.
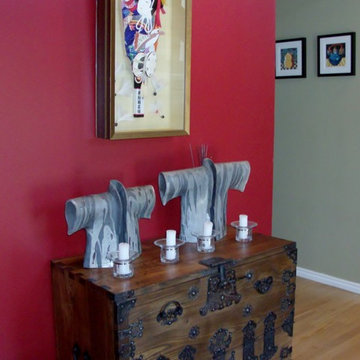
On the red wall a kimono is displayed, below a pair of hand painted ceramic robes sitting on top of an antique trunk welcomes you to the house.
ソルトレイクシティにある高級な広いトラディショナルスタイルのおしゃれな廊下 (赤い壁、無垢フローリング、茶色い床) の写真
ソルトレイクシティにある高級な広いトラディショナルスタイルのおしゃれな廊下 (赤い壁、無垢フローリング、茶色い床) の写真
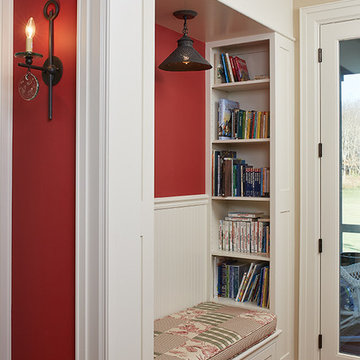
A reading nook with built-in storage
Photo by Ashley Avila Photography
グランドラピッズにあるトラディショナルスタイルのおしゃれな廊下 (赤い壁、無垢フローリング、羽目板の壁) の写真
グランドラピッズにあるトラディショナルスタイルのおしゃれな廊下 (赤い壁、無垢フローリング、羽目板の壁) の写真
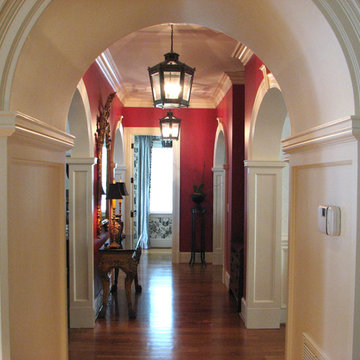
Living Room with custom paneled columns and archways into foyer/hallway. Fluted Pilasters
ローリーにある高級な中くらいなトラディショナルスタイルのおしゃれな廊下 (赤い壁、無垢フローリング) の写真
ローリーにある高級な中くらいなトラディショナルスタイルのおしゃれな廊下 (赤い壁、無垢フローリング) の写真
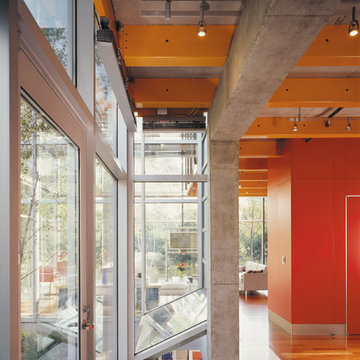
Photography-Hedrich Blessing
Glass House:
The design objective was to build a house for my wife and three kids, looking forward in terms of how people live today. To experiment with transparency and reflectivity, removing borders and edges from outside to inside the house, and to really depict “flowing and endless space”. To construct a house that is smart and efficient in terms of construction and energy, both in terms of the building and the user. To tell a story of how the house is built in terms of the constructability, structure and enclosure, with the nod to Japanese wood construction in the method in which the concrete beams support the steel beams; and in terms of how the entire house is enveloped in glass as if it was poured over the bones to make it skin tight. To engineer the house to be a smart house that not only looks modern, but acts modern; every aspect of user control is simplified to a digital touch button, whether lights, shades/blinds, HVAC, communication/audio/video, or security. To develop a planning module based on a 16 foot square room size and a 8 foot wide connector called an interstitial space for hallways, bathrooms, stairs and mechanical, which keeps the rooms pure and uncluttered. The base of the interstitial spaces also become skylights for the basement gallery.
This house is all about flexibility; the family room, was a nursery when the kids were infants, is a craft and media room now, and will be a family room when the time is right. Our rooms are all based on a 16’x16’ (4.8mx4.8m) module, so a bedroom, a kitchen, and a dining room are the same size and functions can easily change; only the furniture and the attitude needs to change.
The house is 5,500 SF (550 SM)of livable space, plus garage and basement gallery for a total of 8200 SF (820 SM). The mathematical grid of the house in the x, y and z axis also extends into the layout of the trees and hardscapes, all centered on a suburban one-acre lot.
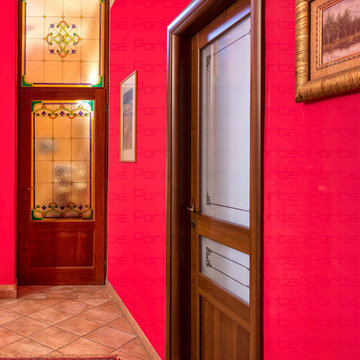
Modello Astrid con vetro decorato e sopralluce
他の地域にあるトラディショナルスタイルのおしゃれな廊下 (赤い壁、セラミックタイルの床、マルチカラーの床) の写真
他の地域にあるトラディショナルスタイルのおしゃれな廊下 (赤い壁、セラミックタイルの床、マルチカラーの床) の写真
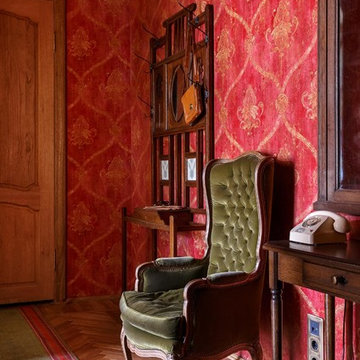
Дизайнер Алена Сковородникова
Фотограф Сергей Красюк
モスクワにある中くらいなミッドセンチュリースタイルのおしゃれな廊下 (赤い壁、無垢フローリング、ベージュの床) の写真
モスクワにある中くらいなミッドセンチュリースタイルのおしゃれな廊下 (赤い壁、無垢フローリング、ベージュの床) の写真
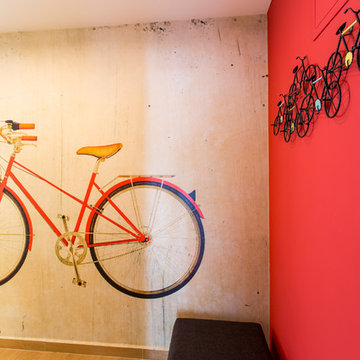
Hallway, featuring @MindtheGap custom made wallpaper, depicting a vintage effect illustration of a retro red bicycle and bicycle coat rack.
Cezar Buliga Photography
廊下 (セラミックタイルの床、ライムストーンの床、無垢フローリング、赤い壁) の写真
1
