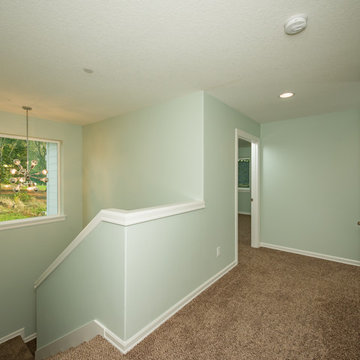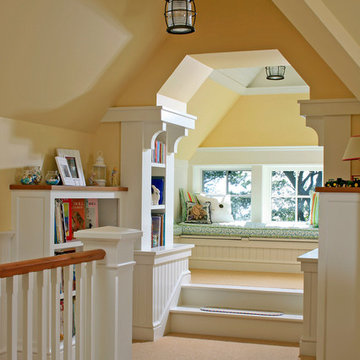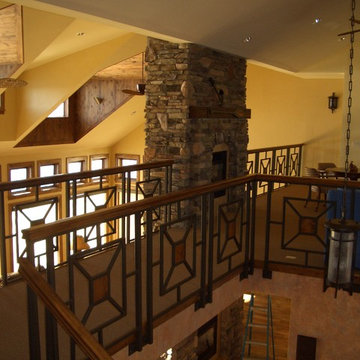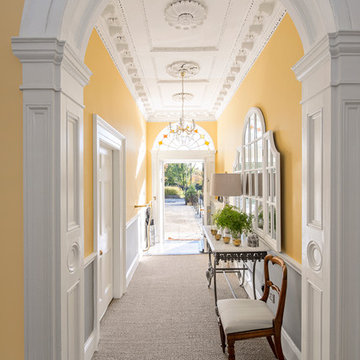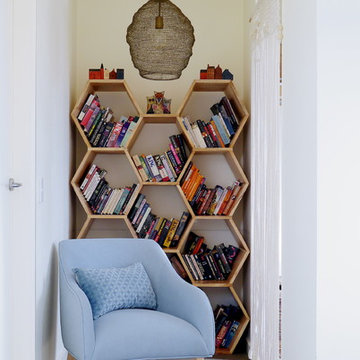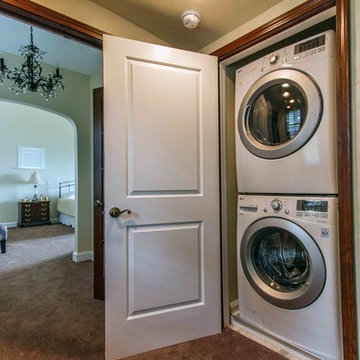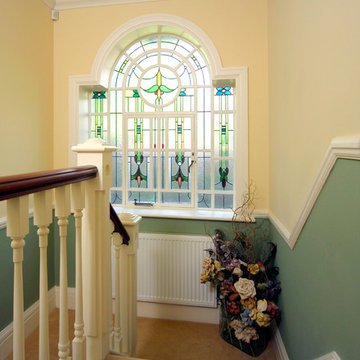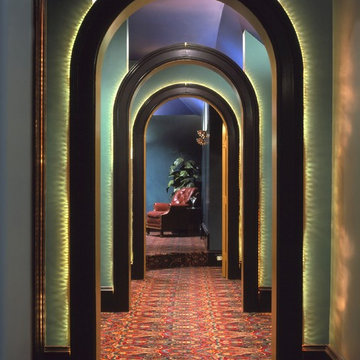廊下 (カーペット敷き、緑の壁、黄色い壁) の写真
絞り込み:
資材コスト
並び替え:今日の人気順
写真 1〜20 枚目(全 220 枚)
1/4

The bookcases were designed using stock cabinets then faced w/ typical trim detail. This saves cost and gives a custom built-in look. The doorways to 2 Bedrooms were integrated into the bookcases.
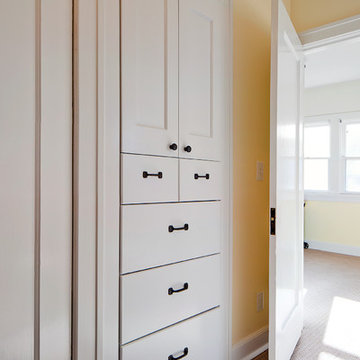
An original turn-of-the-century Craftsman home had lost it original charm in the kitchen and bathroom, both renovated in the 1980s. The clients desired to restore the original look, while still giving the spaces an updated feel. Both rooms were gutted and new materials, fittings and appliances were installed, creating a strong reference to the history of the home, while still moving the house into the 21st century.
Photos by Melissa McCafferty

This homeowner loved her home, loved the location, but it needed updating and a more efficient use of the condensed space she had for her master bedroom/bath.
She was desirous of a spa-like master suite that not only used all spaces efficiently but was a tranquil escape to enjoy.
Her master bathroom was small, dated and inefficient with a corner shower and she used a couple small areas for storage but needed a more formal master closet and designated space for her shoes. Additionally, we were working with severely sloped ceilings in this space, which required us to be creative in utilizing the space for a hallway as well as prized shoe storage while stealing space from the bedroom. She also asked for a laundry room on this floor, which we were able to create using stackable units. Custom closet cabinetry allowed for closed storage and a fun light fixture complete the space. Her new master bathroom allowed for a large shower with fun tile and bench, custom cabinetry with transitional plumbing fixtures, and a sliding barn door for privacy.
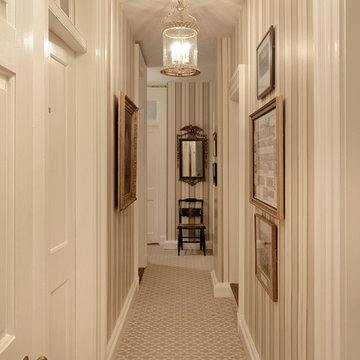
This narrow hallway was given new carpeting, new wallpaper, fresh paint on the trim, and many of the works of art were relocated or given new archival mats and glass, if not completely reframed. The light fixture is also new, and a larger scale more suitable for the tall ceilings, with more light than the old fixture. The diagonal pattern of the carpet makes the narrow hallway feel wider, while the striped wallcovering emphasizes the generous 11' ceiling height. The Ronald Redding striped wallcovering has traditional detail and elegance, immediately elevating the hallway first impression. Bob Narod, Photographer. Design by Linda H. Bassert, Masterworks Window Fashions & Design, LLC.
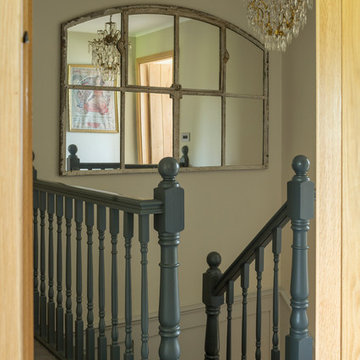
HALLWAY. This Malvern cottage was built 10 years before we began work and lacked any character. It was our job to give the home some personality and on this occasion we felt the best solution would be achieved by taking the property back to a shell and re-designing the space. We introducing beams, altered window sizes, added new doors and moved walls. We also gave the house kerb appeal by altering the front and designing a new porch. Finally, the back garden was landscaped to provide a complete finish.
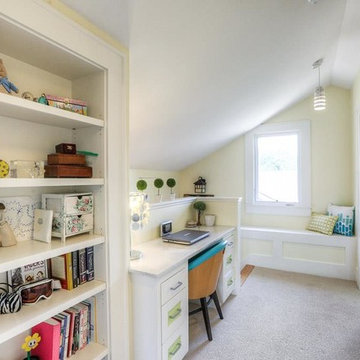
Architect: Morningside Architects, LLP
Contractor: Ista Construction Inc.
Photos: HAR
ヒューストンにある高級な中くらいなトラディショナルスタイルのおしゃれな廊下 (黄色い壁、カーペット敷き) の写真
ヒューストンにある高級な中くらいなトラディショナルスタイルのおしゃれな廊下 (黄色い壁、カーペット敷き) の写真
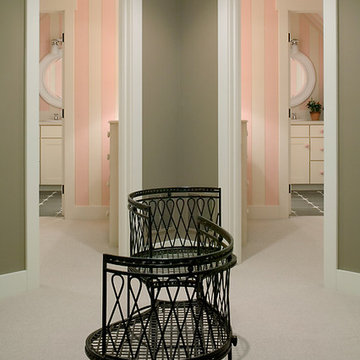
Packed with cottage attributes, Sunset View features an open floor plan without sacrificing intimate spaces. Detailed design elements and updated amenities add both warmth and character to this multi-seasonal, multi-level Shingle-style-inspired home. Columns, beams, half-walls and built-ins throughout add a sense of Old World craftsmanship. Opening to the kitchen and a double-sided fireplace, the dining room features a lounge area and a curved booth that seats up to eight at a time. When space is needed for a larger crowd, furniture in the sitting area can be traded for an expanded table and more chairs. On the other side of the fireplace, expansive lake views are the highlight of the hearth room, which features drop down steps for even more beautiful vistas. An unusual stair tower connects the home’s five levels. While spacious, each room was designed for maximum living in minimum space.
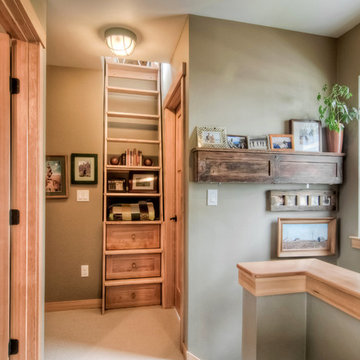
Hallway at top of stairway with custom maple carpentry and cream carpeting. Custom maple ladder with built-in storage shelves leads to upper loft
MIllworks is an 8 home co-housing sustainable community in Bellingham, WA. Each home within Millworks was custom designed and crafted to meet the needs and desires of the homeowners with a focus on sustainability, energy efficiency, utilizing passive solar gain, and minimizing impact.
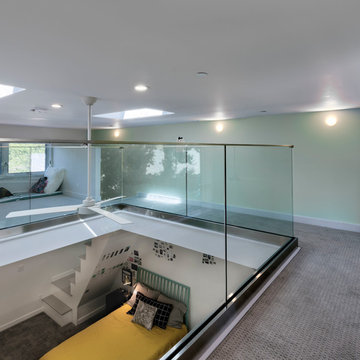
Millennial style open hall, with a glass floor overlooking the downstairs bedroom. Glass balcony and sky lights all around allowing natural light to flow freely from top to down
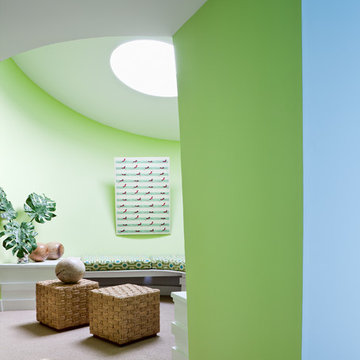
a gently curved hallway leading to the private rooms of this modern beach house. along the way, take a rest at the curved built in bench in the tucked away niche. light pours in from the modern ceiling through the custom round sky light. seagrass carpet takes you easily from the beach to the bed.
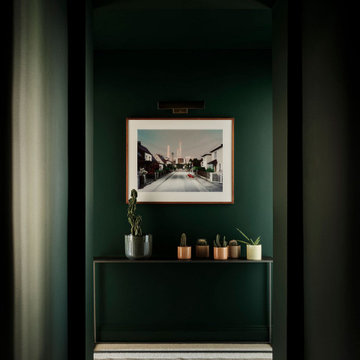
A 4500 SF Lakeshore Drive vintage condo gets updated for a busy entrepreneurial family who made their way back to Chicago. Brazilian design meets mid-century, meets midwestern sophistication. Each room features custom millwork and a mix of custom and vintage furniture. Every space has a different feel and purpose creating zones within this whole floor condo. Edgy luxury with lots of layers make the space feel comfortable and collected.
廊下 (カーペット敷き、緑の壁、黄色い壁) の写真
1
