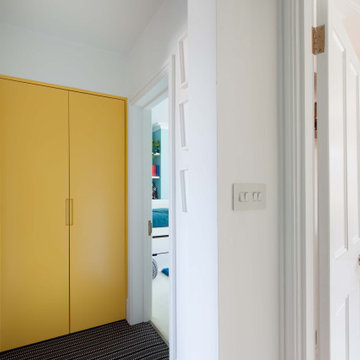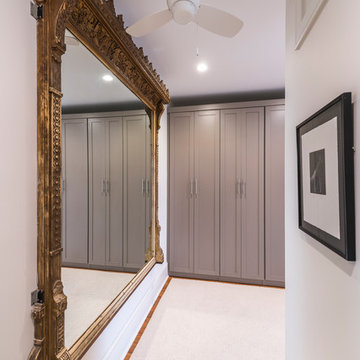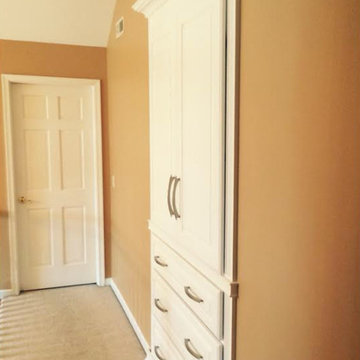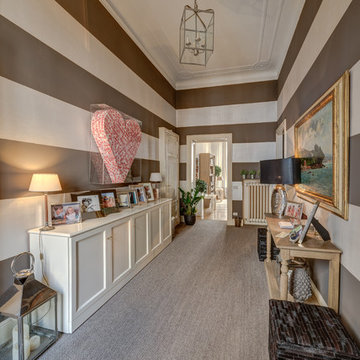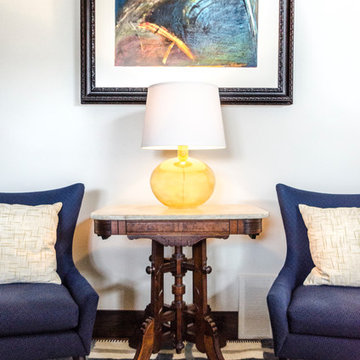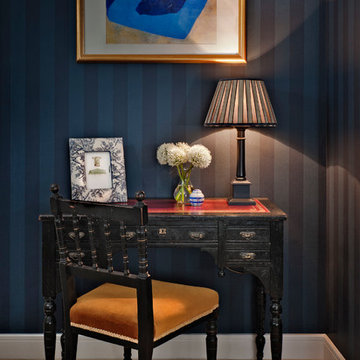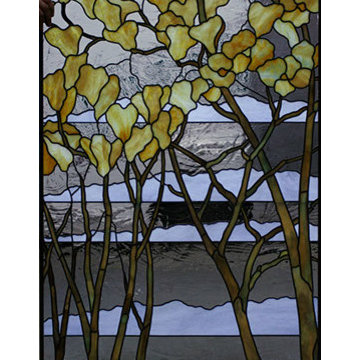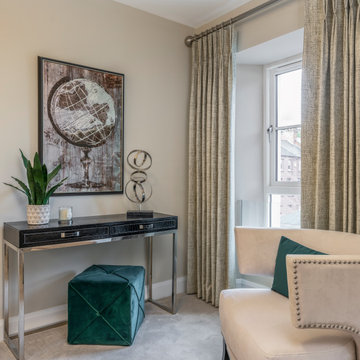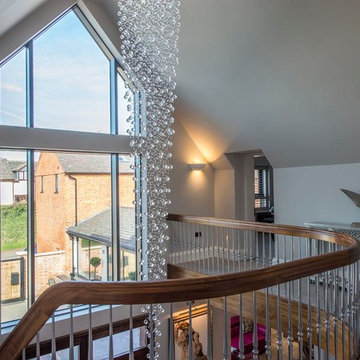廊下 (カーペット敷き) の写真
絞り込み:
資材コスト
並び替え:今日の人気順
写真 381〜400 枚目(全 4,866 枚)
1/2
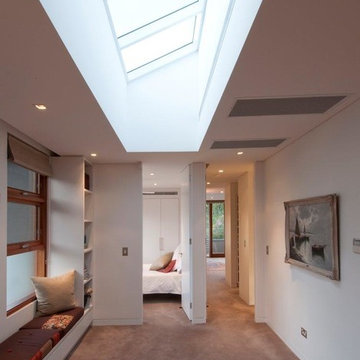
Architecture by Andre Baroukh; Interiors by Hare + Klein; photo by Karl Beath
シドニーにあるコンテンポラリースタイルのおしゃれな廊下 (白い壁、カーペット敷き) の写真
シドニーにあるコンテンポラリースタイルのおしゃれな廊下 (白い壁、カーペット敷き) の写真
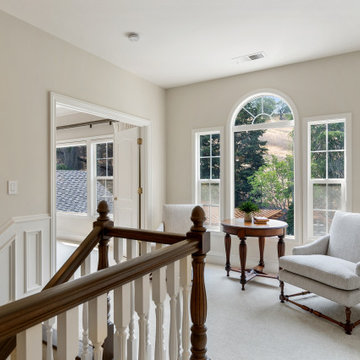
This traditional renovation project by our Lafayette studio was a joy to work on. The entryway sets the tone with its grandeur and sophistication, boasting a warm and welcoming ambiance that's perfect for greeting guests. The bedrooms are peaceful retreats, featuring a cozy and comfortable atmosphere ideal for rest and relaxation.
The family room exudes elegance and charm, creating a space that's ideal for both entertaining and unwinding. The dining room is designed for gathering with loved ones, with its tasteful decor and comfortable seating. The bathrooms, with luxurious amenities and a serene atmosphere, promotes relaxation and rejuvenation.
The kitchen is a chef's dream, with its top-of-the-line appliances, high-quality finishes, and ample counter space for meal prep. The laundry room is both functional and stylish, making this household task a breeze. Whether you're hosting a dinner party or simply spending a cozy night in, this traditional renovation project has everything you need to live comfortably and luxuriously.
---
Project by Douglah Designs. Their Lafayette-based design-build studio serves San Francisco's East Bay areas, including Orinda, Moraga, Walnut Creek, Danville, Alamo Oaks, Diablo, Dublin, Pleasanton, Berkeley, Oakland, and Piedmont.
For more about Douglah Designs, click here: http://douglahdesigns.com/

The homeowners loved the location of their small Cape Cod home, but they didn't love its limited interior space. A 10' addition along the back of the home and a brand new 2nd story gave them just the space they needed. With a classy monotone exterior and a welcoming front porch, this remodel is a refined example of a transitional style home.
Space Plans, Building Design, Interior & Exterior Finishes by Anchor Builders
Photos by Andrea Rugg Photography

Matching paint to architectural details such as this stained glass window
Photo Credit: Helynn Ospina
サンフランシスコにある高級な中くらいなヴィクトリアン調のおしゃれな廊下 (青い壁、カーペット敷き) の写真
サンフランシスコにある高級な中くらいなヴィクトリアン調のおしゃれな廊下 (青い壁、カーペット敷き) の写真
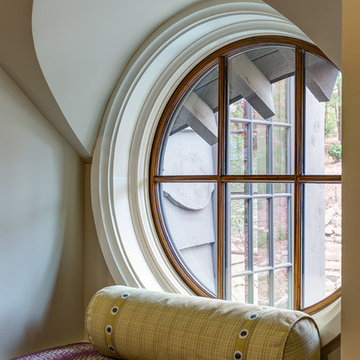
This eclectic mountain home nestled in the Blue Ridge Mountains showcases an unexpected but harmonious blend of design influences. The European-inspired architecture, featuring native stone, heavy timbers and a cedar shake roof, complement the rustic setting. Inside, details like tongue and groove cypress ceilings, plaster walls and reclaimed heart pine floors create a warm and inviting backdrop punctuated with modern rustic fixtures and vibrant splashes or color.
Meechan Architectural Photography
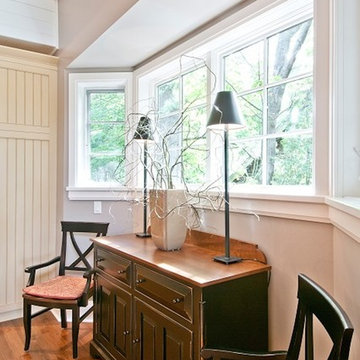
オレンジカウンティにあるお手頃価格の小さなラスティックスタイルのおしゃれな廊下 (ベージュの壁、カーペット敷き、ベージュの床) の写真
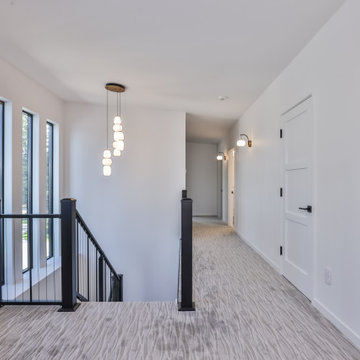
Upper Hallway and Stairwell feature texture gray carpet, smooth drywall walls, 6/8 3-panel MDF Doors, Aluminum Vertical Cable Railings and Painted Poplar Base and Casing. Black Fiberglass windows feature drywall returns.
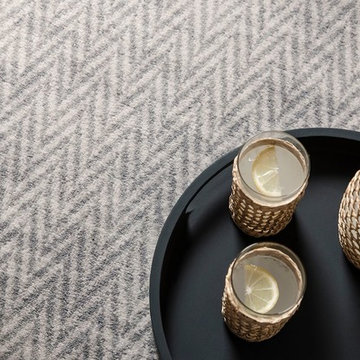
All images courtesy of Axminster Carpets. The Hazy Days Collection - a collection of 30 traditionally woven 100% pure new wool carpets in soft greys and pinks.
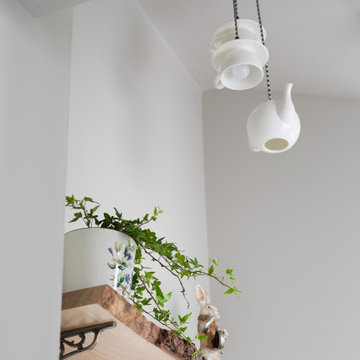
My client's guest annexe is connected to their home via a secret door in their utility room.... down a long passage leading to their guest accommodation. The theme is Alice in Wonderland and I included a custom wood shelf (made with local oak) and a 'mad hatter's tea party' pendant light.
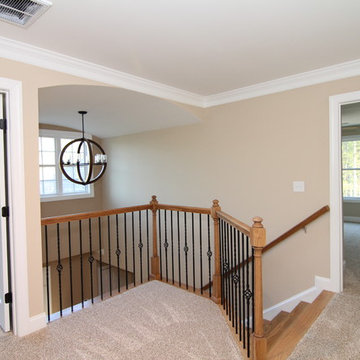
The two story foyer with barrel vault ceiling leads upstairs to a small loft area, which acts as a hallway between bedrooms and baths. Ball light fixture in the foyer.
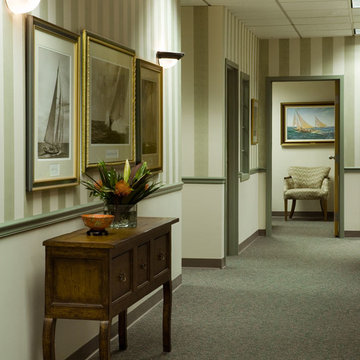
This hallway is complete with grey carpeted floors, a patterned arm chair, wooden table, striped painted walls, yellow door, grid windows, and sailing boat artwork.
Homes designed by Franconia interior designer Randy Trainor. She also serves the New Hampshire Ski Country, Lake Regions and Coast, including Lincoln, North Conway, and Bartlett.
For more about Randy Trainor, click here: https://crtinteriors.com/
To learn more about this project, click here: https://crtinteriors.com/clubhouse-and-commercial-design
廊下 (カーペット敷き) の写真
20
