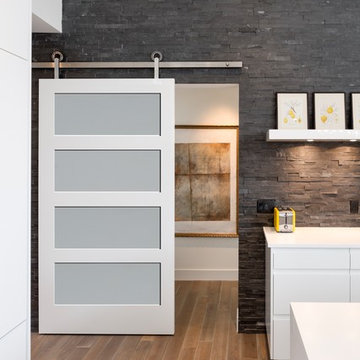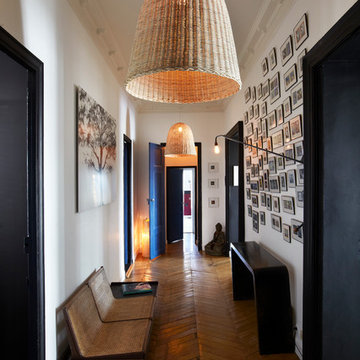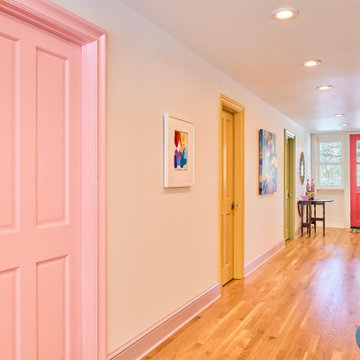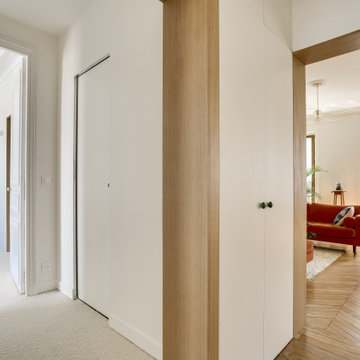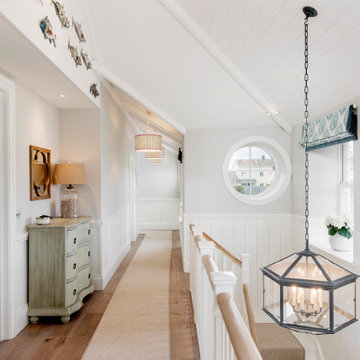廊下 (カーペット敷き、無垢フローリング) の写真
絞り込み:
資材コスト
並び替え:今日の人気順
写真 1181〜1200 枚目(全 23,739 枚)
1/3
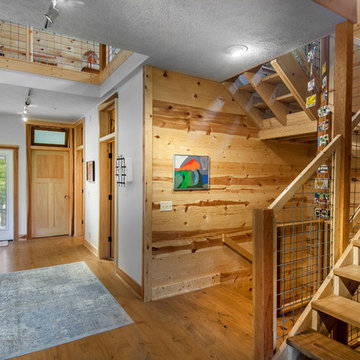
Architect: Michelle Penn, AIA This barn home is modeled after an existing Nebraska barn in Lancaster County. Heating is by passive solar design, supplemented by a geothermal radiant floor system which is located under the wood floors in the hall. The railings are made from goat fencing and walls are tongue and groove pine. The paint color is Paper Mache AF-25 Benjamin Moore. Notice the traditional style interior transoms above the doors!
Photo Credits: Jackson Studios
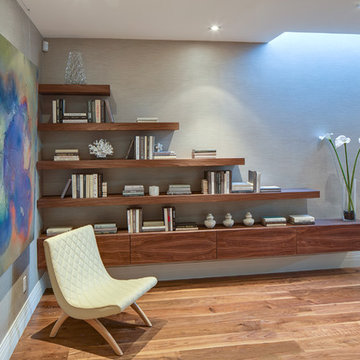
7' Engineered walnut
4" canned recessed lighting
Walnut shelves
#buildboswell
ロサンゼルスにある高級な広いモダンスタイルのおしゃれな廊下 (白い壁、無垢フローリング) の写真
ロサンゼルスにある高級な広いモダンスタイルのおしゃれな廊下 (白い壁、無垢フローリング) の写真
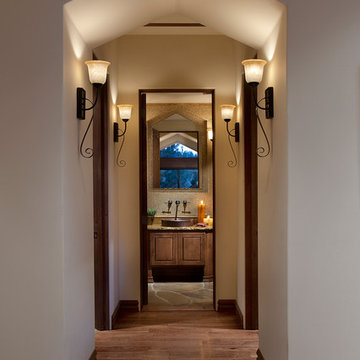
This homage to prairie style architecture located at The Rim Golf Club in Payson, Arizona was designed for owner/builder/landscaper Tom Beck.
This home appears literally fastened to the site by way of both careful design as well as a lichen-loving organic material palatte. Forged from a weathering steel roof (aka Cor-Ten), hand-formed cedar beams, laser cut steel fasteners, and a rugged stacked stone veneer base, this home is the ideal northern Arizona getaway.
Expansive covered terraces offer views of the Tom Weiskopf and Jay Morrish designed golf course, the largest stand of Ponderosa Pines in the US, as well as the majestic Mogollon Rim and Stewart Mountains, making this an ideal place to beat the heat of the Valley of the Sun.
Designing a personal dwelling for a builder is always an honor for us. Thanks, Tom, for the opportunity to share your vision.
Project Details | Northern Exposure, The Rim – Payson, AZ
Architect: C.P. Drewett, AIA, NCARB, Drewett Works, Scottsdale, AZ
Builder: Thomas Beck, LTD, Scottsdale, AZ
Photographer: Dino Tonn, Scottsdale, AZ
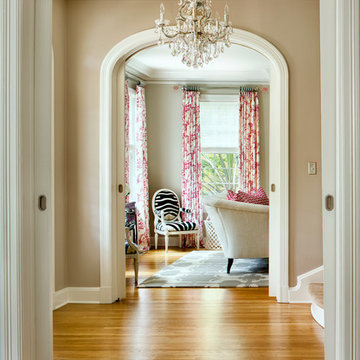
Martha O'Hara Interiors, Interior Design | Paul Finkel Photography
Please Note: All “related,” “similar,” and “sponsored” products tagged or listed by Houzz are not actual products pictured. They have not been approved by Martha O’Hara Interiors nor any of the professionals credited. For information about our work, please contact design@oharainteriors.com.
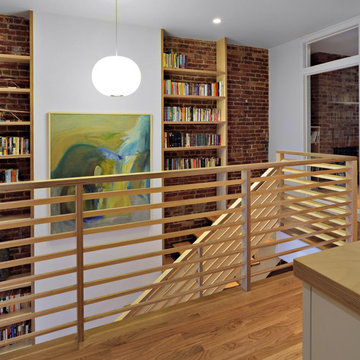
Conversion of a 4-family brownstone to a 3-family. The focus of the project was the renovation of the owner's apartment, including an expansion from a duplex to a triplex. The design centers around a dramatic two-story space which integrates the entry hall and stair with a library, a small desk space on the lower level and a full office on the upper level. The office is used as a primary work space by one of the owners - a writer, whose ideal working environment is one where he is connected with the rest of the family. This central section of the house, including the writer's office, was designed to maximize sight lines and provide as much connection through the spaces as possible. This openness was also intended to bring as much natural light as possible into this center portion of the house; typically the darkest part of a rowhouse building.
Project Team: Richard Goodstein, Angie Hunsaker, Michael Hanson
Structural Engineer: Yoshinori Nito Engineering and Design PC
Photos: Tom Sibley
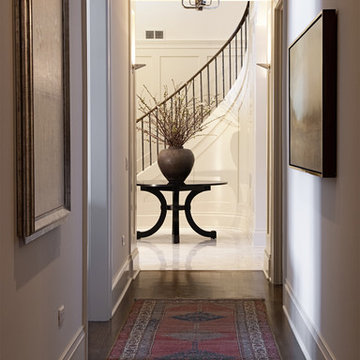
Hallway by
Marshall Morgan Erb Design Inc.
シカゴにあるトランジショナルスタイルのおしゃれな廊下 (白い壁、無垢フローリング) の写真
シカゴにあるトランジショナルスタイルのおしゃれな廊下 (白い壁、無垢フローリング) の写真
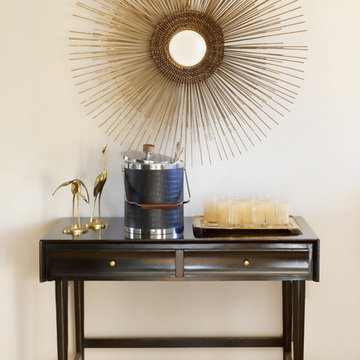
christina wedge www.christinawedge.com
アトランタにあるエクレクティックスタイルのおしゃれな廊下 (白い壁、無垢フローリング) の写真
アトランタにあるエクレクティックスタイルのおしゃれな廊下 (白い壁、無垢フローリング) の写真
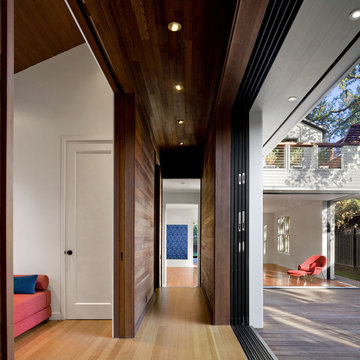
View through reconstructed hall with study/guest room on the left, entry hall and then living room beyond, living room corner to right and new courtyard. Quilt by Ellen Oppenheimer. Wood flooring and wall boards were reused from the original house.
Cathy Schwabe Architecture.
Photograph by David Wakely

Ensemble de mobiliers et habillages muraux pour un siège professionnel. Cet ensemble est composé d'habillages muraux et plafond en tasseaux chêne huilé avec led intégrées, différents claustras, une banque d'accueil avec inscriptions gravées, une kitchenette, meuble de rangements et divers plateaux.
Les mobiliers sont réalisé en mélaminé blanc et chêne kendal huilé afin de s'assortir au mieux aux tasseaux chêne véritable.
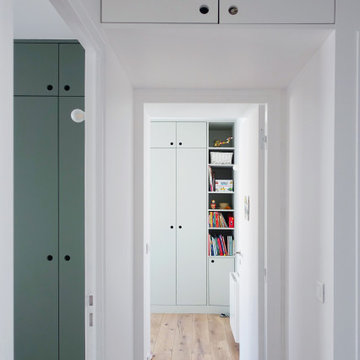
Challenge estival pour rendre un nouvel appartement à la rentrée scolaire. Le projet consiste à remodeler l'espace "nuit" en intégrant une quatrième chambre, tout en conservant les surfaces des pièces à vivre.
Tout est pensé dans les moindres détails y compris pour les deux salles de bain totalement repensées et aménagées avec des astuces ergonomiques.
Malgré les surfaces restreintes, chaque chambre est équipée d'une penderie, d'un bureau et de rangements spécifiques.
La touche élégante est apportée par le souci des moindres détails.
Le projet trouve son équilibre esthétique grâce au camaïeu de vert utilisé pour les peintures et les papiers peints.
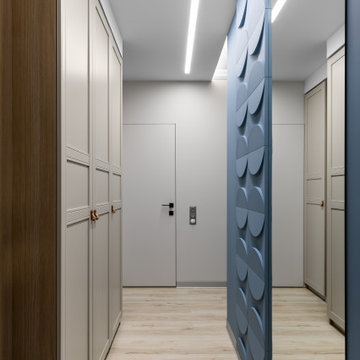
Длинный, но не слишком узкий коридор позволил разместить полноценный шкаф и зоны хранения.
Стеновые панели Circle, Orac Decor. Шкаф, ИКЕА.
サンクトペテルブルクにあるお手頃価格の小さなおしゃれな廊下 (グレーの壁、無垢フローリング、ベージュの床) の写真
サンクトペテルブルクにあるお手頃価格の小さなおしゃれな廊下 (グレーの壁、無垢フローリング、ベージュの床) の写真

Entry foyer with custom bench and coat closet; powder room on the right; stairs down to the bedroom floor on the left.
サンフランシスコにある高級な広いモダンスタイルのおしゃれな廊下 (白い壁、無垢フローリング、三角天井) の写真
サンフランシスコにある高級な広いモダンスタイルのおしゃれな廊下 (白い壁、無垢フローリング、三角天井) の写真
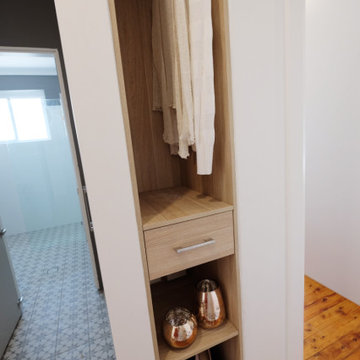
Storage space in hallway, other features include a charging station for devices as well as open shelves and hanging space. Making the most of this contemporary cottage floor plan.
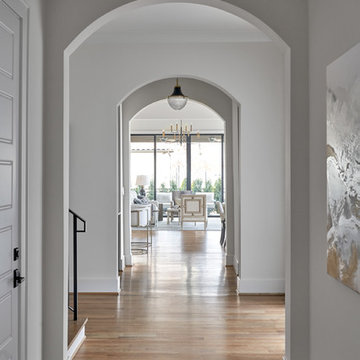
Hall looking into the entryway, kitchen, and living areas. Hardwood flooring is 5" white oak, provided and installed by Natural Selections.
ダラスにある中くらいなトランジショナルスタイルのおしゃれな廊下 (白い壁、無垢フローリング、ベージュの床) の写真
ダラスにある中くらいなトランジショナルスタイルのおしゃれな廊下 (白い壁、無垢フローリング、ベージュの床) の写真
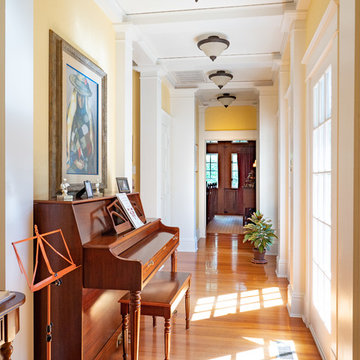
リッチモンドにあるトラディショナルスタイルのおしゃれな廊下 (黄色い壁、無垢フローリング、茶色い床) の写真
廊下 (カーペット敷き、無垢フローリング) の写真
60
