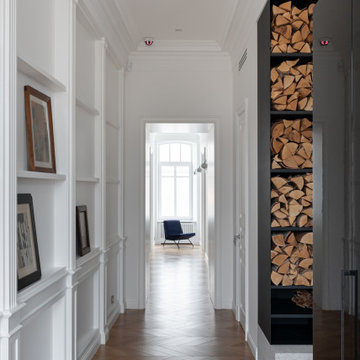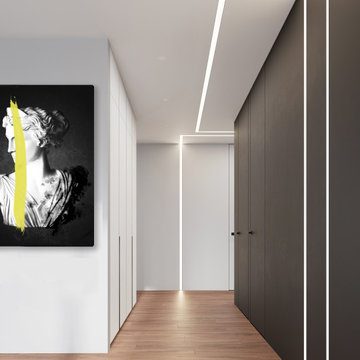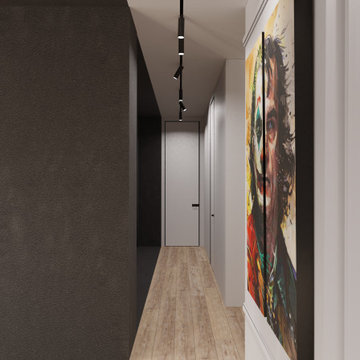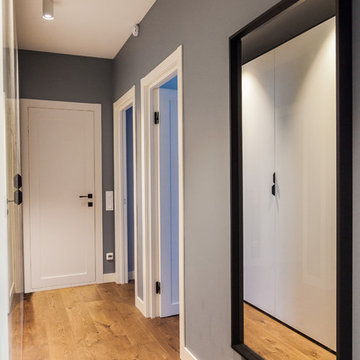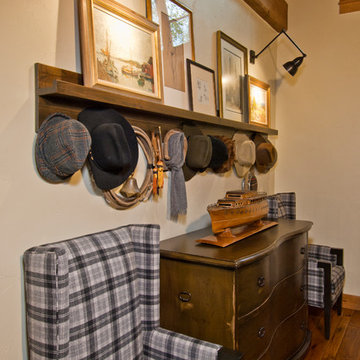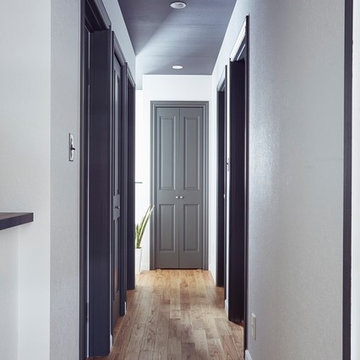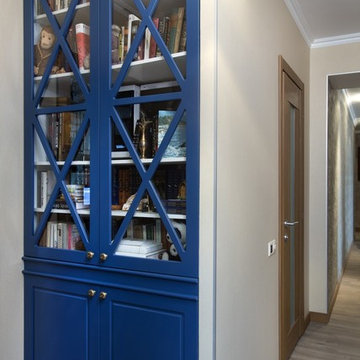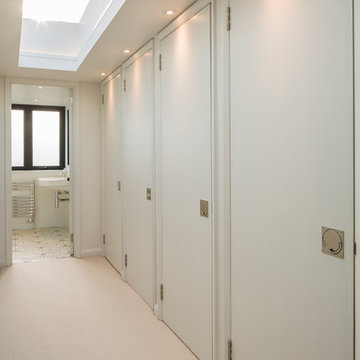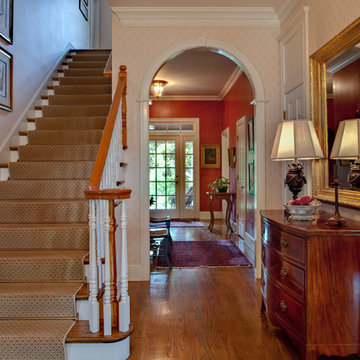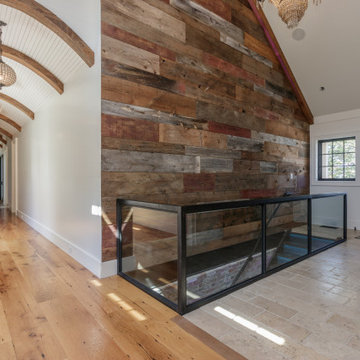廊下 (カーペット敷き、無垢フローリング) の写真
絞り込み:
資材コスト
並び替え:今日の人気順
写真 1981〜2000 枚目(全 23,739 枚)
1/3
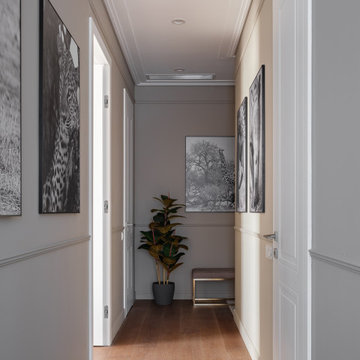
モスクワにある中くらいなコンテンポラリースタイルのおしゃれな廊下 (ベージュの壁、無垢フローリング、茶色い床、全タイプの天井の仕上げ、全タイプの壁の仕上げ) の写真
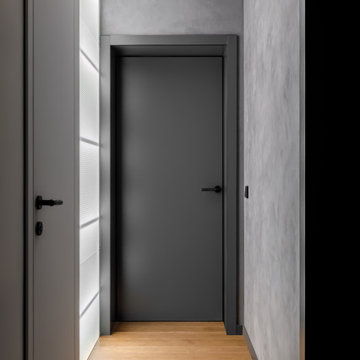
Коридор
モスクワにある高級な中くらいなコンテンポラリースタイルのおしゃれな廊下 (グレーの壁、無垢フローリング、茶色い床、羽目板の壁) の写真
モスクワにある高級な中くらいなコンテンポラリースタイルのおしゃれな廊下 (グレーの壁、無垢フローリング、茶色い床、羽目板の壁) の写真
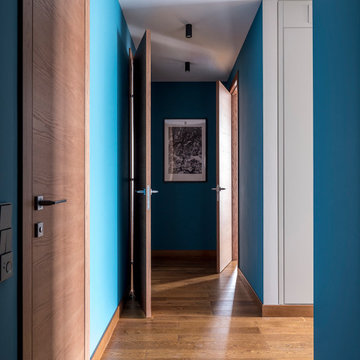
お手頃価格の中くらいなコンテンポラリースタイルのおしゃれな廊下 (青い壁、無垢フローリング、茶色い床、全タイプの天井の仕上げ、板張り壁) の写真

Landing area with extra storage cupboards with interior lighting and shirt racks. For this project, the whole house was completely renovated from top to bottom.
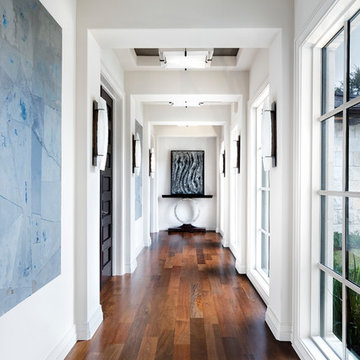
オースティンにあるラグジュアリーな巨大なトランジショナルスタイルのおしゃれな廊下 (白い壁、無垢フローリング、茶色い床) の写真
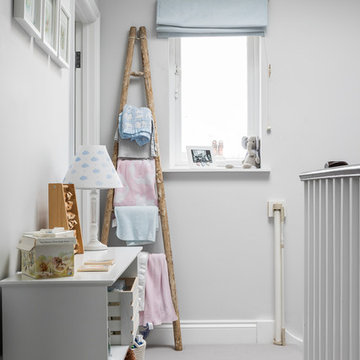
Top floor landing painted with Farrow and Ball, carpeted and boasting LED lights, as well as large skylight to drive natural light.
Chris Snook
ロンドンにあるラグジュアリーな小さなトラディショナルスタイルのおしゃれな廊下 (ベージュの壁、カーペット敷き、ベージュの床) の写真
ロンドンにあるラグジュアリーな小さなトラディショナルスタイルのおしゃれな廊下 (ベージュの壁、カーペット敷き、ベージュの床) の写真
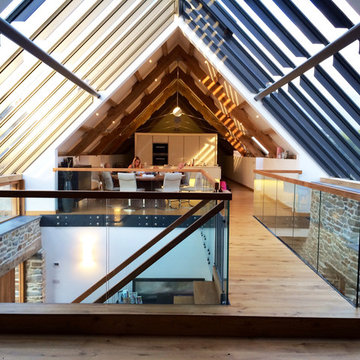
Stunning view of landing balustrade with large pitched windows to both sides
コーンウォールにある低価格の広いコンテンポラリースタイルのおしゃれな廊下 (茶色い壁、無垢フローリング) の写真
コーンウォールにある低価格の広いコンテンポラリースタイルのおしゃれな廊下 (茶色い壁、無垢フローリング) の写真
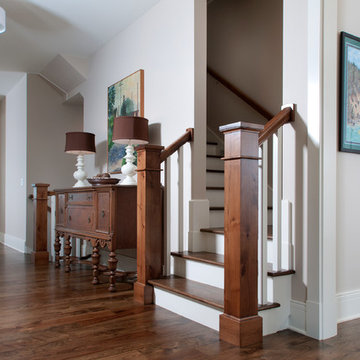
Forget just one room with a view—Lochley has almost an entire house dedicated to capturing nature’s best views and vistas. Make the most of a waterside or lakefront lot in this economical yet elegant floor plan, which was tailored to fit a narrow lot and has more than 1,600 square feet of main floor living space as well as almost as much on its upper and lower levels. A dovecote over the garage, multiple peaks and interesting roof lines greet guests at the street side, where a pergola over the front door provides a warm welcome and fitting intro to the interesting design. Other exterior features include trusses and transoms over multiple windows, siding, shutters and stone accents throughout the home’s three stories. The water side includes a lower-level walkout, a lower patio, an upper enclosed porch and walls of windows, all designed to take full advantage of the sun-filled site. The floor plan is all about relaxation – the kitchen includes an oversized island designed for gathering family and friends, a u-shaped butler’s pantry with a convenient second sink, while the nearby great room has built-ins and a central natural fireplace. Distinctive details include decorative wood beams in the living and kitchen areas, a dining area with sloped ceiling and decorative trusses and built-in window seat, and another window seat with built-in storage in the den, perfect for relaxing or using as a home office. A first-floor laundry and space for future elevator make it as convenient as attractive. Upstairs, an additional 1,200 square feet of living space include a master bedroom suite with a sloped 13-foot ceiling with decorative trusses and a corner natural fireplace, a master bath with two sinks and a large walk-in closet with built-in bench near the window. Also included is are two additional bedrooms and access to a third-floor loft, which could functions as a third bedroom if needed. Two more bedrooms with walk-in closets and a bath are found in the 1,300-square foot lower level, which also includes a secondary kitchen with bar, a fitness room overlooking the lake, a recreation/family room with built-in TV and a wine bar perfect for toasting the beautiful view beyond.
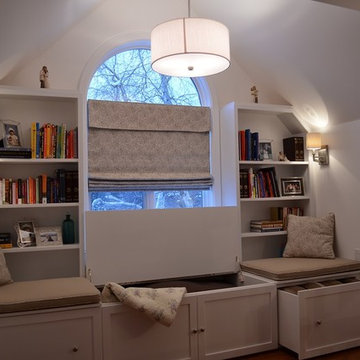
Clever storage is hidden beneath the center bench seat, as well as in the drawers on either end. The center storage area was sized to hold outdoor lounger cushions in the off-season.
Jeanne Grier, Stylish Fireplaces & Interiors
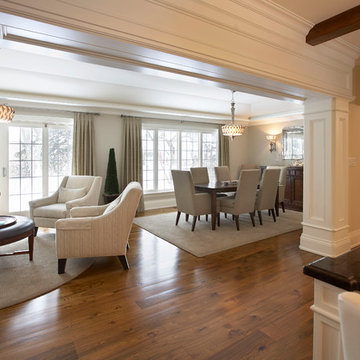
Panelled archways highlight this traditional hallway.
トロントにある広いトラディショナルスタイルのおしゃれな廊下 (白い壁、無垢フローリング) の写真
トロントにある広いトラディショナルスタイルのおしゃれな廊下 (白い壁、無垢フローリング) の写真
廊下 (カーペット敷き、無垢フローリング) の写真
100
