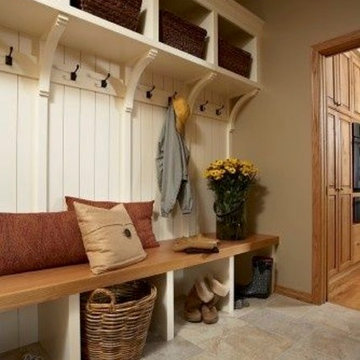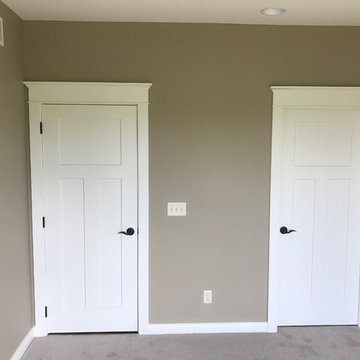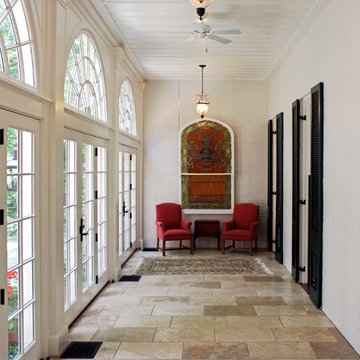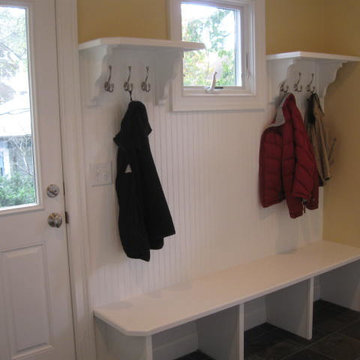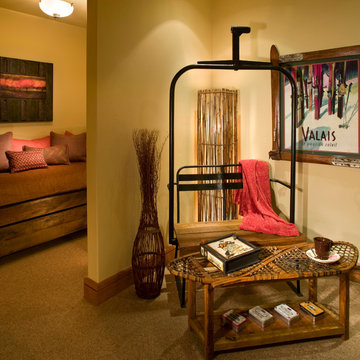廊下 (カーペット敷き、セラミックタイルの床、ラミネートの床) の写真
絞り込み:
資材コスト
並び替え:今日の人気順
写真 1〜20 枚目(全 10,138 枚)
1/4

Period Hallway & Landing
ロンドンにある高級な中くらいなモダンスタイルのおしゃれな廊下 (ベージュの壁、カーペット敷き、ベージュの床) の写真
ロンドンにある高級な中くらいなモダンスタイルのおしゃれな廊下 (ベージュの壁、カーペット敷き、ベージュの床) の写真

Architecture by PTP Architects; Interior Design and Photographs by Louise Jones Interiors; Works by ME Construction
ロンドンにある高級な中くらいなエクレクティックスタイルのおしゃれな廊下 (緑の壁、カーペット敷き、グレーの床、壁紙) の写真
ロンドンにある高級な中くらいなエクレクティックスタイルのおしゃれな廊下 (緑の壁、カーペット敷き、グレーの床、壁紙) の写真

他の地域にある低価格の中くらいなコンテンポラリースタイルのおしゃれな廊下 (グレーの壁、ラミネートの床、ベージュの床) の写真
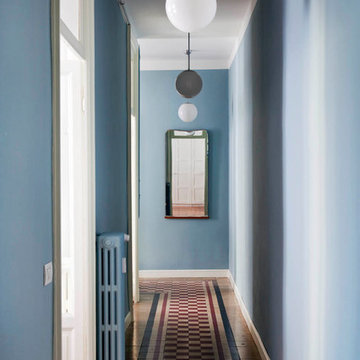
foto Giulio Oriani
The long hallway, with the original tiles
ミラノにある中くらいなエクレクティックスタイルのおしゃれな廊下 (青い壁、セラミックタイルの床、マルチカラーの床) の写真
ミラノにある中くらいなエクレクティックスタイルのおしゃれな廊下 (青い壁、セラミックタイルの床、マルチカラーの床) の写真
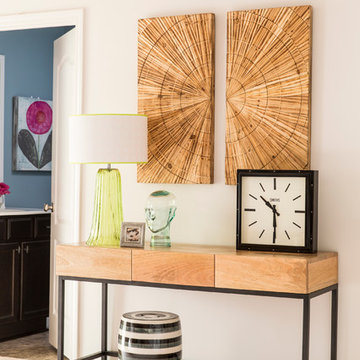
Deborah Llewellyn
アトランタにある高級な中くらいなコンテンポラリースタイルのおしゃれな廊下 (白い壁、カーペット敷き、ベージュの床) の写真
アトランタにある高級な中くらいなコンテンポラリースタイルのおしゃれな廊下 (白い壁、カーペット敷き、ベージュの床) の写真

オレンジカウンティにあるお手頃価格の小さなラスティックスタイルのおしゃれな廊下 (ベージュの壁、カーペット敷き、ベージュの床) の写真
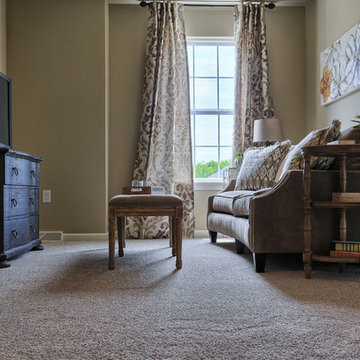
The loft area on the second floor tucked away behind the top of the stairwell.
フィラデルフィアにある低価格の小さなトラディショナルスタイルのおしゃれな廊下 (ベージュの壁、カーペット敷き) の写真
フィラデルフィアにある低価格の小さなトラディショナルスタイルのおしゃれな廊下 (ベージュの壁、カーペット敷き) の写真

This modern lake house is located in the foothills of the Blue Ridge Mountains. The residence overlooks a mountain lake with expansive mountain views beyond. The design ties the home to its surroundings and enhances the ability to experience both home and nature together. The entry level serves as the primary living space and is situated into three groupings; the Great Room, the Guest Suite and the Master Suite. A glass connector links the Master Suite, providing privacy and the opportunity for terrace and garden areas.
Won a 2013 AIANC Design Award. Featured in the Austrian magazine, More Than Design. Featured in Carolina Home and Garden, Summer 2015.

Turning your hall into another room by adding furniture.
ダブリンにあるコンテンポラリースタイルのおしゃれな廊下 (カーペット敷き) の写真
ダブリンにあるコンテンポラリースタイルのおしゃれな廊下 (カーペット敷き) の写真

Interior Design By Corinne Kaye
他の地域にあるコンテンポラリースタイルのおしゃれな廊下 (グレーの壁、カーペット敷き) の写真
他の地域にあるコンテンポラリースタイルのおしゃれな廊下 (グレーの壁、カーペット敷き) の写真
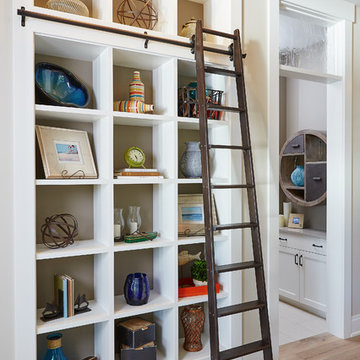
Designed with an open floor plan and layered outdoor spaces, the Onaway is a perfect cottage for narrow lakefront lots. The exterior features elements from both the Shingle and Craftsman architectural movements, creating a warm cottage feel. An open main level skillfully disguises this narrow home by using furniture arrangements and low built-ins to define each spaces’ perimeter. Every room has a view to each other as well as a view of the lake. The cottage feel of this home’s exterior is carried inside with a neutral, crisp white, and blue nautical themed palette. The kitchen features natural wood cabinetry and a long island capped by a pub height table with chairs. Above the garage, and separate from the main house, is a series of spaces for plenty of guests to spend the night. The symmetrical bunk room features custom staircases to the top bunks with drawers built in. The best views of the lakefront are found on the master bedrooms private deck, to the rear of the main house. The open floor plan continues downstairs with two large gathering spaces opening up to an outdoor covered patio complete with custom grill pit.
廊下 (カーペット敷き、セラミックタイルの床、ラミネートの床) の写真
1
