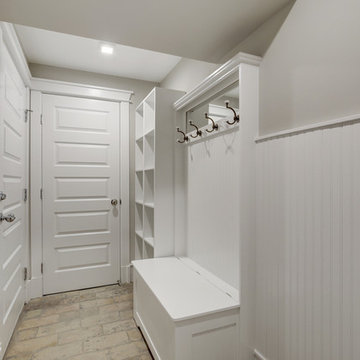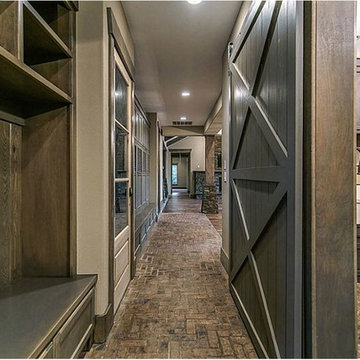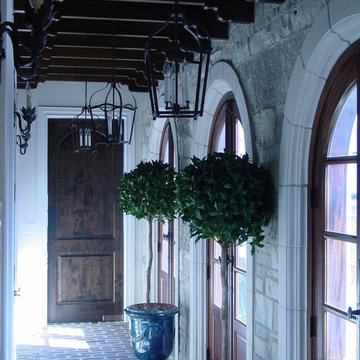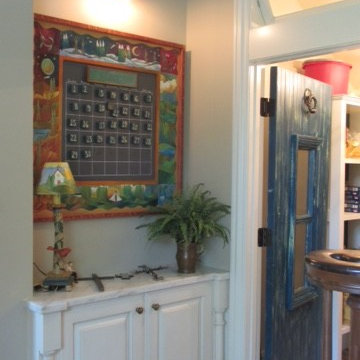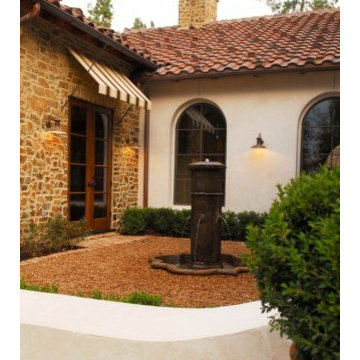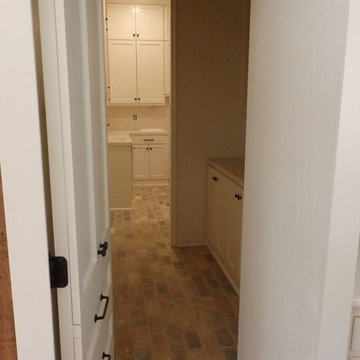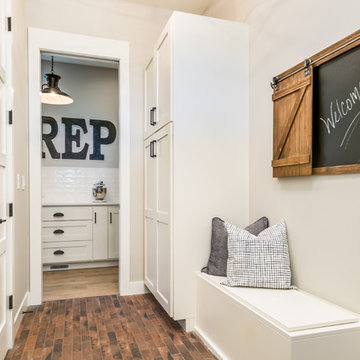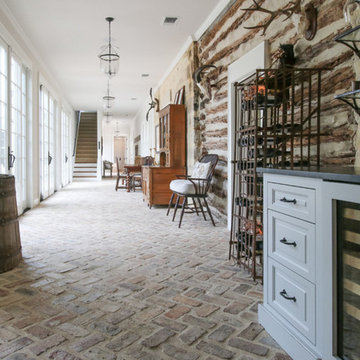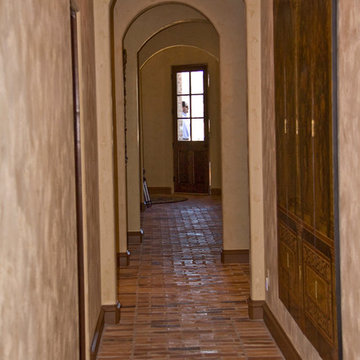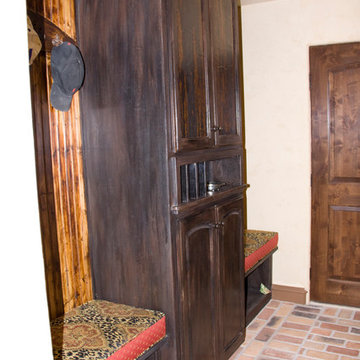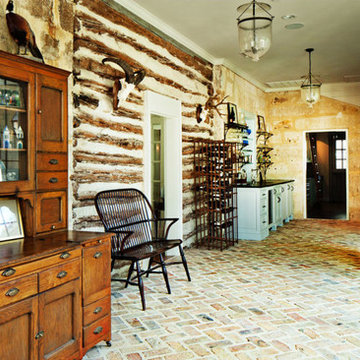中くらいな廊下 (レンガの床、ベージュの壁) の写真
絞り込み:
資材コスト
並び替え:今日の人気順
写真 1〜20 枚目(全 24 枚)
1/4
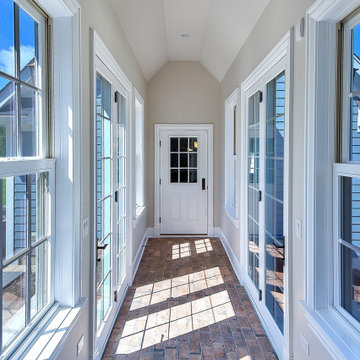
Breezeway leading to the garage with patio doors for direct access to the rear patio for guests.
シカゴにある中くらいなビーチスタイルのおしゃれな廊下 (ベージュの壁、レンガの床) の写真
シカゴにある中くらいなビーチスタイルのおしゃれな廊下 (ベージュの壁、レンガの床) の写真
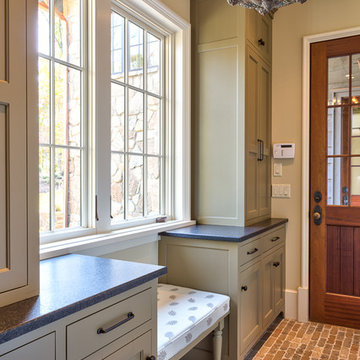
Influenced by English Cotswold and French country architecture, this eclectic European lake home showcases a predominantly stone exterior paired with a cedar shingle roof. Interior features like wide-plank oak floors, plaster walls, custom iron windows in the kitchen and great room and a custom limestone fireplace create old world charm. An open floor plan and generous use of glass allow for views from nearly every space and create a connection to the gardens and abundant outdoor living space.
Kevin Meechan / Meechan Architectural Photography
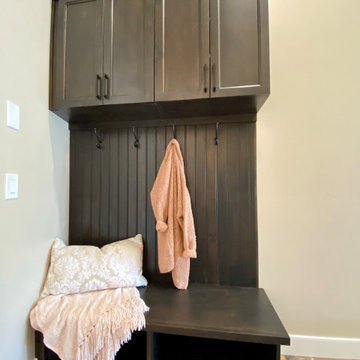
Hallway mudroom area with custom built dark stained hall tree and bordered herringbone brick flooring.
フェニックスにあるラグジュアリーな中くらいなトランジショナルスタイルのおしゃれな廊下 (ベージュの壁、レンガの床、マルチカラーの床) の写真
フェニックスにあるラグジュアリーな中くらいなトランジショナルスタイルのおしゃれな廊下 (ベージュの壁、レンガの床、マルチカラーの床) の写真
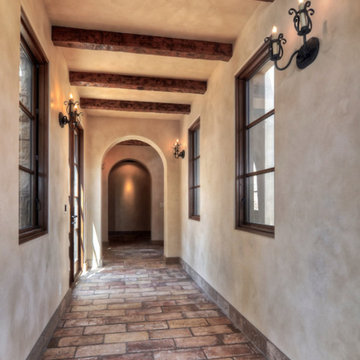
Sconces by Laura Lee Designs. James Glover, interior designer.
ロサンゼルスにある高級な中くらいな地中海スタイルのおしゃれな廊下 (レンガの床、ベージュの壁、ベージュの床) の写真
ロサンゼルスにある高級な中くらいな地中海スタイルのおしゃれな廊下 (レンガの床、ベージュの壁、ベージュの床) の写真
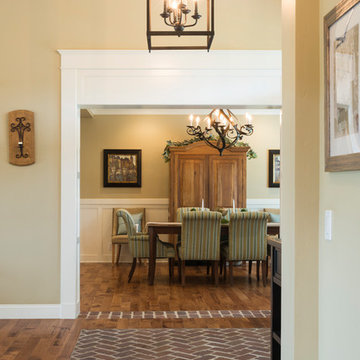
This home was originally built in 1950 and was renovated and redesigned to capture its traditional Woodland roots, while also capturing a sense of a clean and contemporary design.
Photos by: Farrell Scott
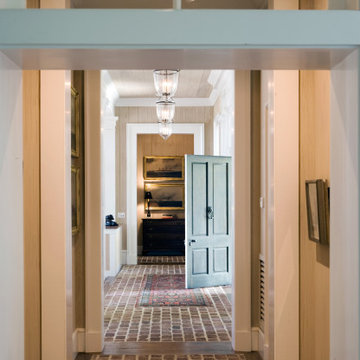
Gallery hall on either side of front entry.
高級な中くらいなトラディショナルスタイルのおしゃれな廊下 (ベージュの壁、レンガの床、板張り天井、板張り壁) の写真
高級な中くらいなトラディショナルスタイルのおしゃれな廊下 (ベージュの壁、レンガの床、板張り天井、板張り壁) の写真
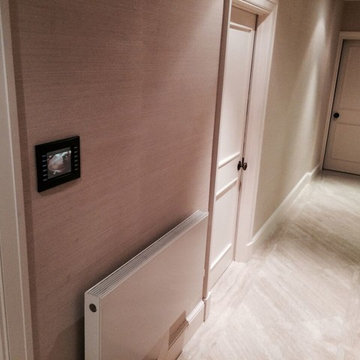
One of 27 touchscreens in this house controlling heating aircon, lighting, access and intercom, audio and video and cctv
ロンドンにあるお手頃価格の中くらいなトラディショナルスタイルのおしゃれな廊下 (ベージュの壁、レンガの床) の写真
ロンドンにあるお手頃価格の中くらいなトラディショナルスタイルのおしゃれな廊下 (ベージュの壁、レンガの床) の写真
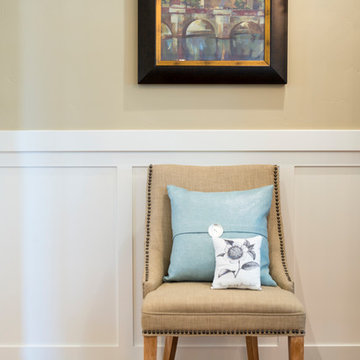
This home was originally built in 1950 and was renovated and redesigned to capture its traditional Woodland roots, while also capturing a sense of a clean and contemporary design.
Photos by: Farrell Scott
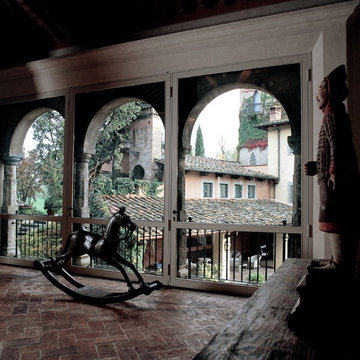
Ristrutturazione castello storico del 18° Secolo comprendente restauro, Art & Decor ed arredamento.
Nuova progettazione architettonica con realizzazione della casa di caccia, chiesa, corte e dependance per eventi cerimoniali.
Studio La Noce
中くらいな廊下 (レンガの床、ベージュの壁) の写真
1
