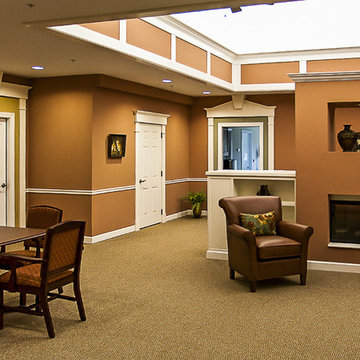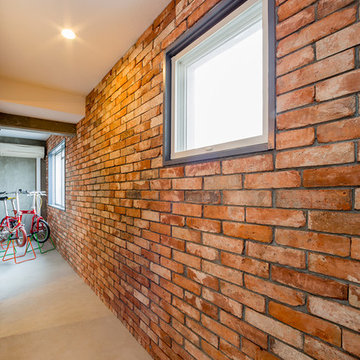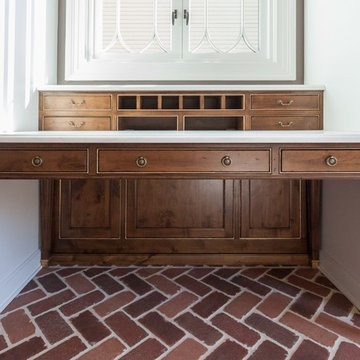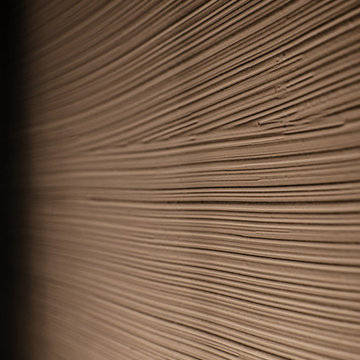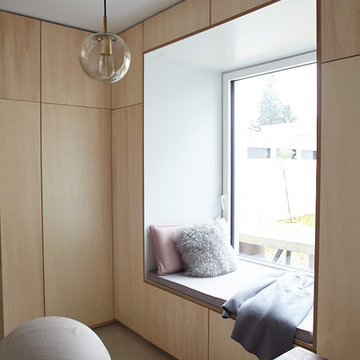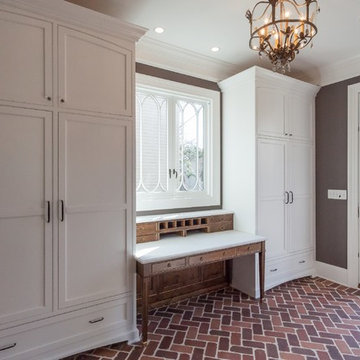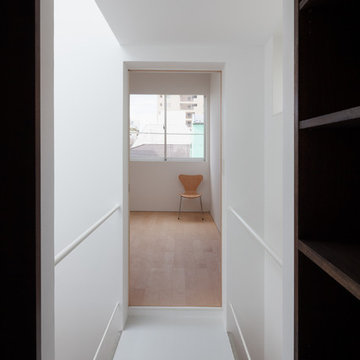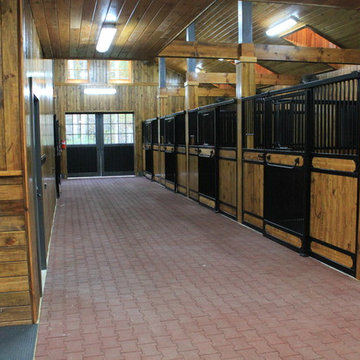廊下 (レンガの床、クッションフロア、茶色い壁) の写真

Remodeled hallway is flanked by new custom storage and display units.
サンフランシスコにある高級な中くらいなモダンスタイルのおしゃれな廊下 (茶色い壁、クッションフロア、茶色い床、板張り壁、白い天井) の写真
サンフランシスコにある高級な中くらいなモダンスタイルのおしゃれな廊下 (茶色い壁、クッションフロア、茶色い床、板張り壁、白い天井) の写真
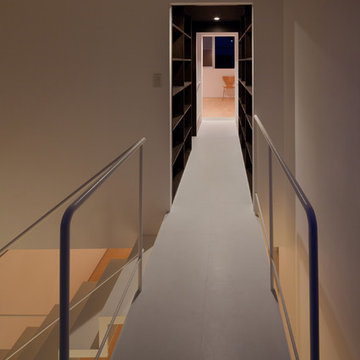
3階の階段から主寝室方向を見ています。途中の廊下茶の棚が両側にあるトンネルのような空間です。
Photo by 吉田誠
東京23区にあるモダンスタイルのおしゃれな廊下 (茶色い壁、クッションフロア、白い床) の写真
東京23区にあるモダンスタイルのおしゃれな廊下 (茶色い壁、クッションフロア、白い床) の写真
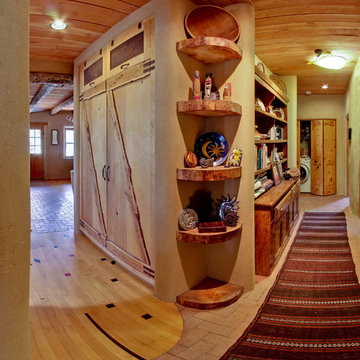
Custom pantry doors and shelves, hand-gouged/planed. Most of this wood was milled from trees cut from the property. Antique rusty hinges. Adobe mud plaster. Recycled maple floor reclaimed from school gym. Locally milled rough-sawn wood ceiling.
A design-build project by Sustainable Builders llc of Taos NM. Photo by Thomas Soule of Sustainable Builders llc.
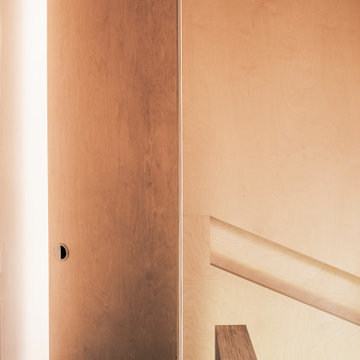
The property is a maisonette arranged on upper ground and first floor levels, is set within a 1980s terrace overlooking a similar development designed in 1976 by Sir Terry Farrell and Sir Nicholas Grimshaw.
The client wanted to convert the steep roofspace into additional accommodations and to reconfigure the existing house to improve the neglected interiors.
Once again our approach adopts a phenomenological strategy devised to stimulate the bodies of the users when negotiating different spaces, whether ascending or descending. Everyday movements around the house generate an enhanced choreography that transforms static spaces into a dynamic experience.
The reconfiguration of the middle floor aims to reduce circulation space in favour of larger bedrooms and service facilities. While the brick shell of the house is treated as a blank volume, the stairwell, designed as a subordinate space within a primary volume, is lined with birch plywood from ground to roof level. Concurrently the materials of seamless grey floors and white vertical surfaces, are reduced to the minimum to enhance the natural property of the timber in its phenomenological role.
With a strong conceptual approach the space can be handed over to the owner for appropriation and personalisation.
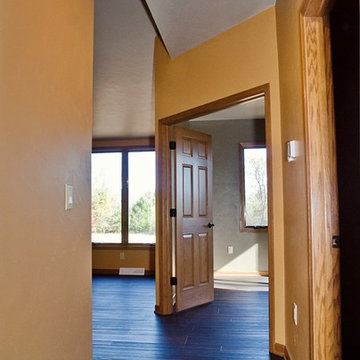
A home office with double doors allows you to work and still be a part of the family.
他の地域にある高級な広いトラディショナルスタイルのおしゃれな廊下 (茶色い壁、クッションフロア、茶色い床) の写真
他の地域にある高級な広いトラディショナルスタイルのおしゃれな廊下 (茶色い壁、クッションフロア、茶色い床) の写真
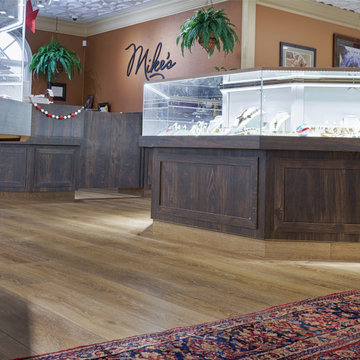
Refined yet natural. A white wire-brush gives the natural wood tone a distinct depth, lending it to a variety of spaces. With the Modin Collection, we have raised the bar on luxury vinyl plank. The result is a new standard in resilient flooring. Modin offers true embossed in register texture, a low sheen level, a rigid SPC core, an industry-leading wear layer, and so much more.
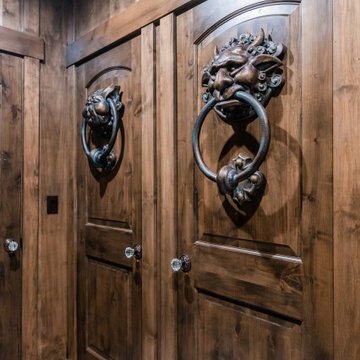
The lower level of this custom home features a secret entrance through a murphy door, as well as the whimsical door knockers from the movie Labrynth
ソルトレイクシティにあるラグジュアリーな中くらいなトランジショナルスタイルのおしゃれな廊下 (茶色い壁、クッションフロア、茶色い床、板張り壁) の写真
ソルトレイクシティにあるラグジュアリーな中くらいなトランジショナルスタイルのおしゃれな廊下 (茶色い壁、クッションフロア、茶色い床、板張り壁) の写真
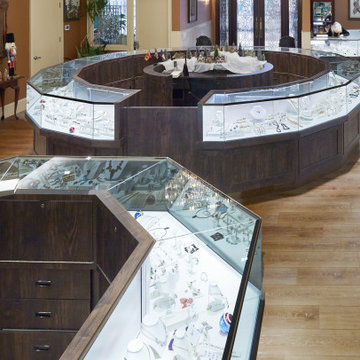
Refined yet natural. A white wire-brush gives the natural wood tone a distinct depth, lending it to a variety of spaces. With the Modin Collection, we have raised the bar on luxury vinyl plank. The result is a new standard in resilient flooring. Modin offers true embossed in register texture, a low sheen level, a rigid SPC core, an industry-leading wear layer, and so much more.
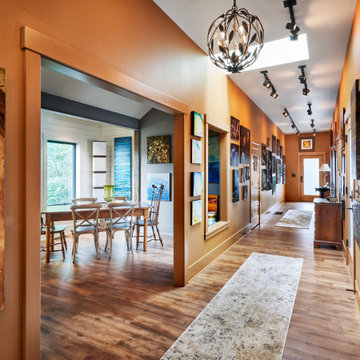
The central hallway serves as a main viewing area for artwork-observing visitors. We used simple track lights so the heads can be snapped in and out and adjusted when the artwork gets changed over.
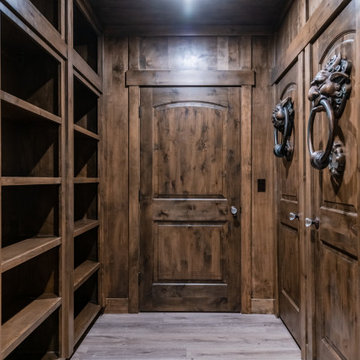
The lower level of this custom home features a secret entrance through a murphy door, as well as the whimsical door knockers from the movie Labrynth
ソルトレイクシティにあるラグジュアリーな中くらいなトランジショナルスタイルのおしゃれな廊下 (茶色い壁、クッションフロア、茶色い床、板張り壁) の写真
ソルトレイクシティにあるラグジュアリーな中くらいなトランジショナルスタイルのおしゃれな廊下 (茶色い壁、クッションフロア、茶色い床、板張り壁) の写真
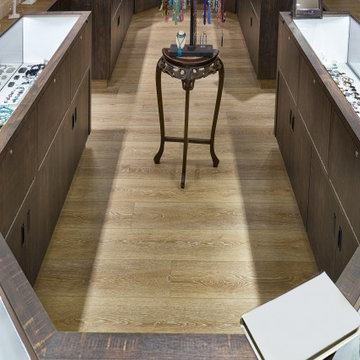
Refined yet natural. A white wire-brush gives the natural wood tone a distinct depth, lending it to a variety of spaces. With the Modin Collection, we have raised the bar on luxury vinyl plank. The result is a new standard in resilient flooring. Modin offers true embossed in register texture, a low sheen level, a rigid SPC core, an industry-leading wear layer, and so much more.
廊下 (レンガの床、クッションフロア、茶色い壁) の写真
1

