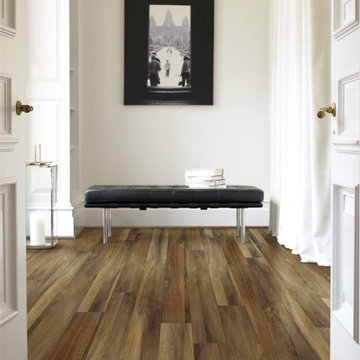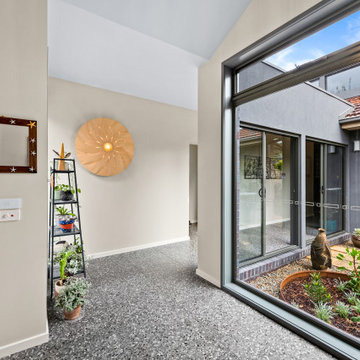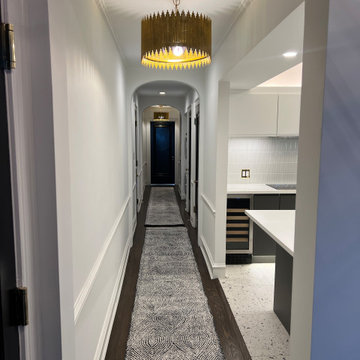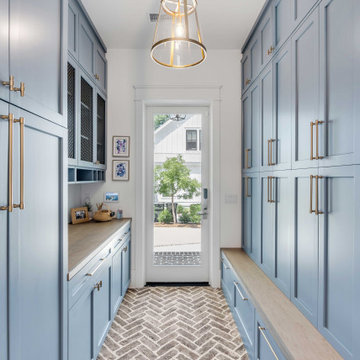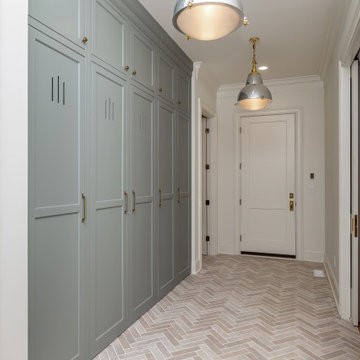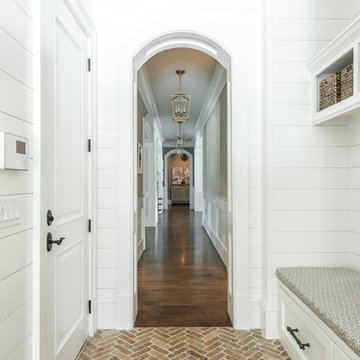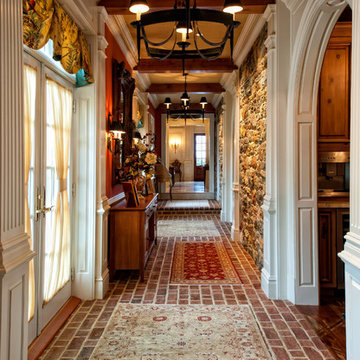廊下 (レンガの床、テラゾーの床、クッションフロア) の写真
絞り込み:
資材コスト
並び替え:今日の人気順
写真 1〜20 枚目(全 1,637 枚)
1/4
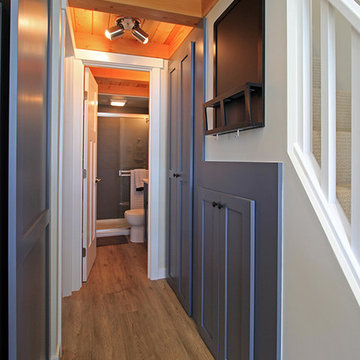
Small hallway to bedroom and bathroom, with two storage closets - one hiding a small washer and dryer.
シアトルにあるお手頃価格の小さなトラディショナルスタイルのおしゃれな廊下 (グレーの壁、クッションフロア) の写真
シアトルにあるお手頃価格の小さなトラディショナルスタイルのおしゃれな廊下 (グレーの壁、クッションフロア) の写真

A mud room with a plethora of storage, locker style cabinets with electrical outlets for a convenient way to charge your technology without seeing all of the cords.
Lisa Konz Photography
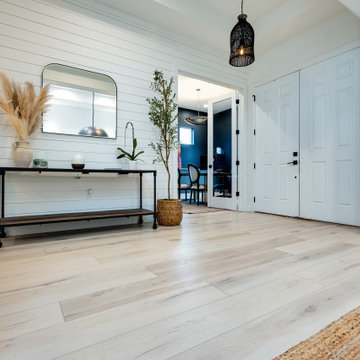
Clean and bright vinyl planks for a space where you can clear your mind and relax. Unique knots bring life and intrigue to this tranquil maple design. With the Modin Collection, we have raised the bar on luxury vinyl plank. The result is a new standard in resilient flooring. Modin offers true embossed in register texture, a low sheen level, a rigid SPC core, an industry-leading wear layer, and so much more.
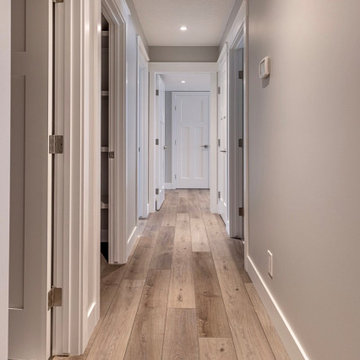
The beauty and convenience of the industry's latest additions to luxury vinyl plank flooring, area force to be reckoned with. Perfect for this stunning acreage home to handle all the elements and traffic
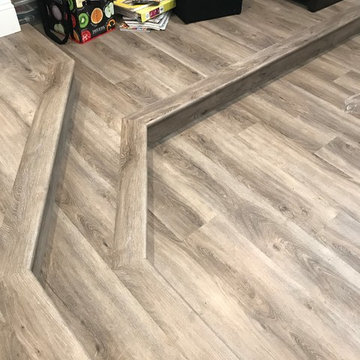
Vinyl Plank installation by Leader Flooring.
ロサンゼルスにあるお手頃価格の小さなトラディショナルスタイルのおしゃれな廊下 (クッションフロア、茶色い床、青い壁) の写真
ロサンゼルスにあるお手頃価格の小さなトラディショナルスタイルのおしゃれな廊下 (クッションフロア、茶色い床、青い壁) の写真

A sensitive remodelling of a Victorian warehouse apartment in Clerkenwell. The design juxtaposes historic texture with contemporary interventions to create a rich and layered dwelling.
Our clients' brief was to reimagine the apartment as a warm, inviting home while retaining the industrial character of the building.
We responded by creating a series of contemporary interventions that are distinct from the existing building fabric. Each intervention contains a new domestic room: library, dressing room, bathroom, ensuite and pantry. These spaces are conceived as independent elements, lined with bespoke timber joinery and ceramic tiling to create a distinctive atmosphere and identity to each.
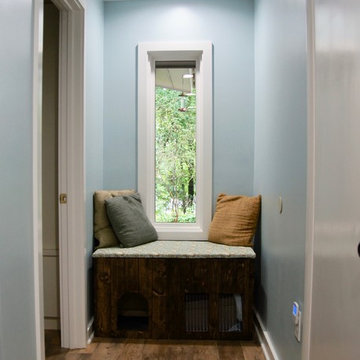
Photographs by Sophie Piesse
ローリーにある小さなコンテンポラリースタイルのおしゃれな廊下 (青い壁、クッションフロア、茶色い床) の写真
ローリーにある小さなコンテンポラリースタイルのおしゃれな廊下 (青い壁、クッションフロア、茶色い床) の写真

A wall of iroko cladding in the hall mirrors the iroko cladding used for the exterior of the building. It also serves the purpose of concealing the entrance to a guest cloakroom.
A matte finish, bespoke designed terrazzo style poured
resin floor continues from this area into the living spaces. With a background of pale agate grey, flecked with soft brown, black and chalky white it compliments the chestnut tones in the exterior iroko overhangs.

Зона отдыха в коридоре предназначена для чтения книг и может использоваться как наблюдательный пост. Через металлическую перегородку можно наблюдать гостиную, столовую и почти все двери в квартире.

The mud room in this Bloomfield Hills residence was a part of a whole house renovation and addition, completed in 2016. Directly adjacent to the indoor gym, outdoor pool, and motor court, this room had to serve a variety of functions. The tile floor in the mud room is in a herringbone pattern with a tile border that extends the length of the hallway. Two sliding doors conceal a utility room that features cabinet storage of the children's backpacks, supplies, coats, and shoes. The room also has a stackable washer/dryer and sink to clean off items after using the gym, pool, or from outside. Arched French doors along the motor court wall allow natural light to fill the space and help the hallway feel more open.
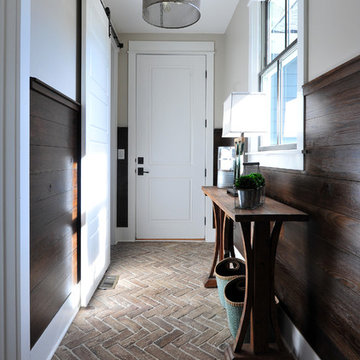
Our Town Plans photo by Todd Stone
アトランタにあるお手頃価格のトランジショナルスタイルのおしゃれな廊下 (ベージュの壁、レンガの床) の写真
アトランタにあるお手頃価格のトランジショナルスタイルのおしゃれな廊下 (ベージュの壁、レンガの床) の写真
廊下 (レンガの床、テラゾーの床、クッションフロア) の写真
1
