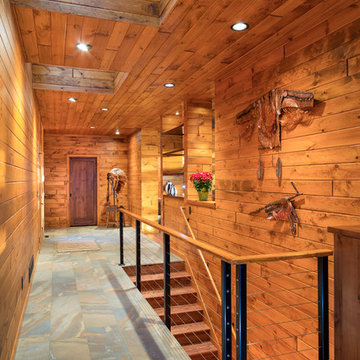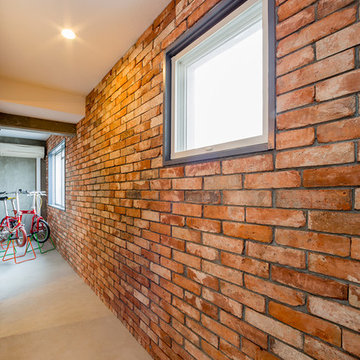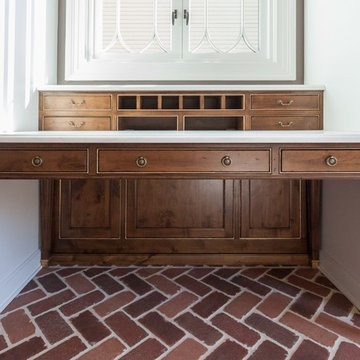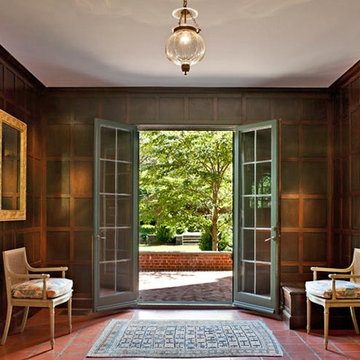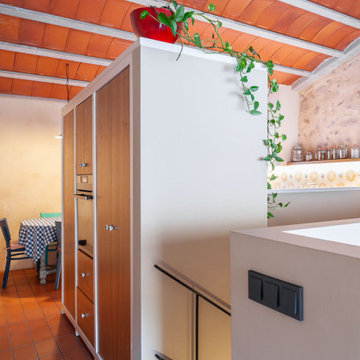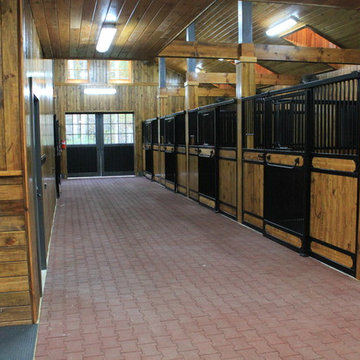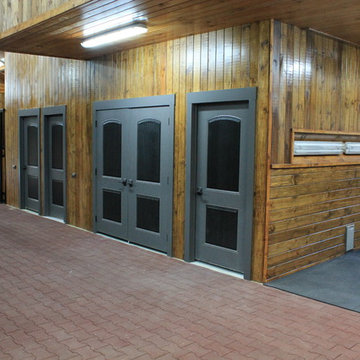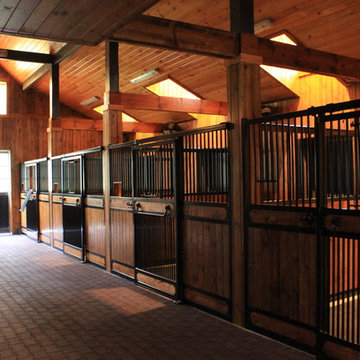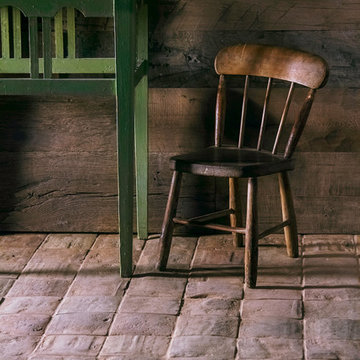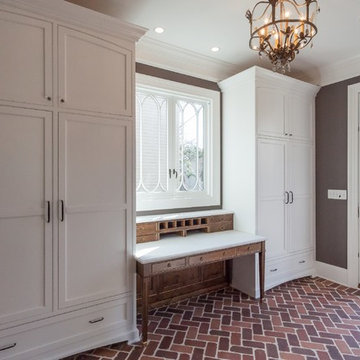廊下 (レンガの床、テラコッタタイルの床、茶色い壁) の写真

The 'Boot Room Corridor' at the side of the house with Crittall windows, timber cladding and a beamed ceiling..
オックスフォードシャーにある高級な広いカントリー風のおしゃれな廊下 (茶色い壁、テラコッタタイルの床、ピンクの床、表し梁、板張り壁) の写真
オックスフォードシャーにある高級な広いカントリー風のおしゃれな廊下 (茶色い壁、テラコッタタイルの床、ピンクの床、表し梁、板張り壁) の写真
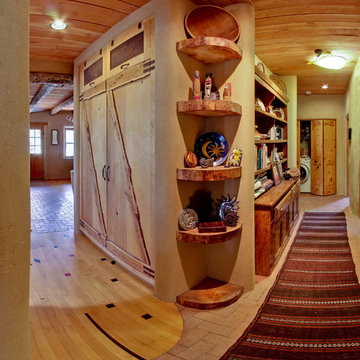
Custom pantry doors and shelves, hand-gouged/planed. Most of this wood was milled from trees cut from the property. Antique rusty hinges. Adobe mud plaster. Recycled maple floor reclaimed from school gym. Locally milled rough-sawn wood ceiling.
A design-build project by Sustainable Builders llc of Taos NM. Photo by Thomas Soule of Sustainable Builders llc.
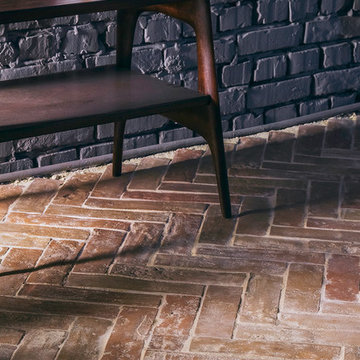
Our Beautiful Terra Cotta Flooring is available in a wide variety of flooring patterns, such as Chevron seen in the photo.
ダラスにあるお手頃価格の中くらいなラスティックスタイルのおしゃれな廊下 (茶色い壁、テラコッタタイルの床、赤い床) の写真
ダラスにあるお手頃価格の中くらいなラスティックスタイルのおしゃれな廊下 (茶色い壁、テラコッタタイルの床、赤い床) の写真
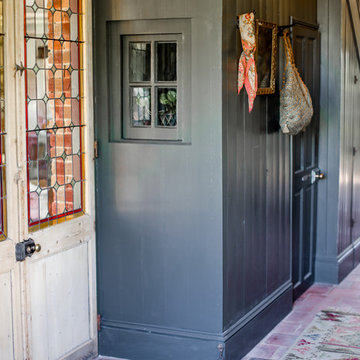
Beautiful glass inlaid door leading in to this rustic hallway with wood-clad walls, skirting and doors in Fenwick & Tilbrook interior eggshell 'Old Penny'. The look is finished off with beautiful old pantiles.
Photo shoot by Teele Photography
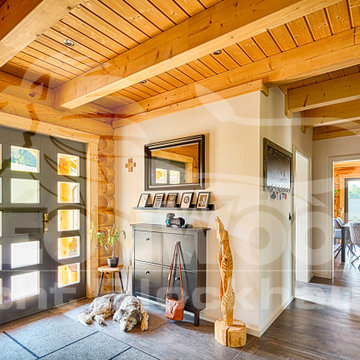
Der breite Eingangsbereich bietet viel Platz zum Heimkommen. Auch hier sind die Farben wieder bewusst gewählt und schaffen schon beim Betreten des Holzhauses eine gemütliche Stimmung.
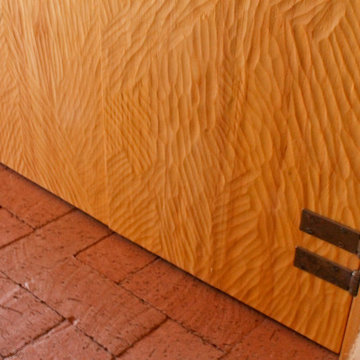
Custom pantry doors and shelves, hand-gouged/planed. Most of this wood was milled from trees cut from the property. Antique rusty hinges. Adobe mud plaster.
A design-build project by Sustainable Builders llc of Taos NM. Photo by Thomas Soule of Sustainable Builders llc.
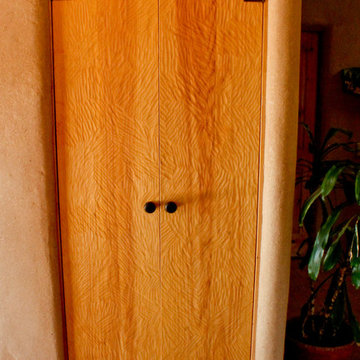
Custom Closet doors, hand-gouged/planed. Antique rusty hinges. Adobe mud plaster.
A design-build project by Sustainable Builders llc of Taos NM. Photo by Thomas Soule of Sustainable Builders llc.
廊下 (レンガの床、テラコッタタイルの床、茶色い壁) の写真
1

