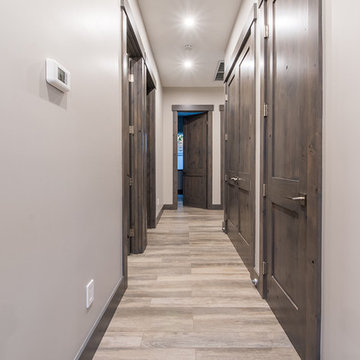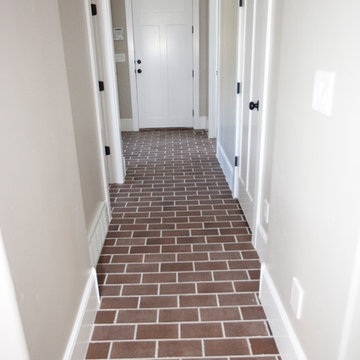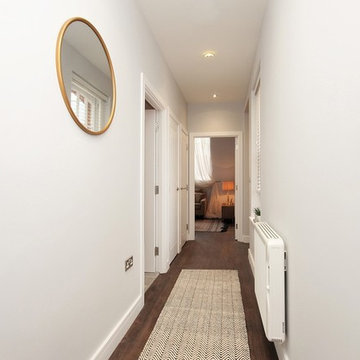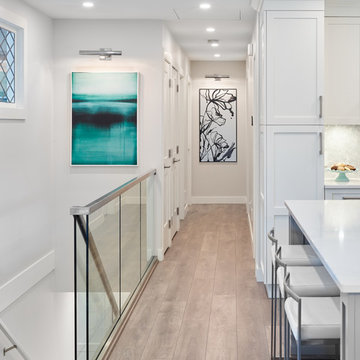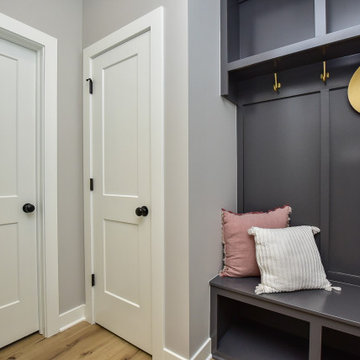廊下 (レンガの床、ラミネートの床、グレーの壁) の写真
絞り込み:
資材コスト
並び替え:今日の人気順
写真 1〜20 枚目(全 350 枚)
1/4

他の地域にある低価格の中くらいなコンテンポラリースタイルのおしゃれな廊下 (グレーの壁、ラミネートの床、ベージュの床) の写真

Entrance hall with bespoke painted coat rack, making ideal use of an existing alcove in this long hallway.
Painted to match the wall panelling below gives this hallway a smart and spacious feel.

Rear entryway with custom built mud room lockers and stained wood bench - plenty of storage space - a view into the half bathroom with shiplap walls, and laundry room!

The mud room in this Bloomfield Hills residence was a part of a whole house renovation and addition, completed in 2016. Directly adjacent to the indoor gym, outdoor pool, and motor court, this room had to serve a variety of functions. The tile floor in the mud room is in a herringbone pattern with a tile border that extends the length of the hallway. Two sliding doors conceal a utility room that features cabinet storage of the children's backpacks, supplies, coats, and shoes. The room also has a stackable washer/dryer and sink to clean off items after using the gym, pool, or from outside. Arched French doors along the motor court wall allow natural light to fill the space and help the hallway feel more open.

Spacious hallway to looking from the primary bathroom, with barn door into the primary bathroom.
サンタバーバラにある高級な広いカントリー風のおしゃれな廊下 (グレーの壁、ラミネートの床、グレーの床) の写真
サンタバーバラにある高級な広いカントリー風のおしゃれな廊下 (グレーの壁、ラミネートの床、グレーの床) の写真

В коридоре отекла шпонированными рейками. Установлены скрытые двери. За зеркальной дверью продумана мини-прачечная и хранение.
モスクワにある高級な中くらいなコンテンポラリースタイルのおしゃれな廊下 (グレーの壁、ラミネートの床、ベージュの床、板張り壁) の写真
モスクワにある高級な中くらいなコンテンポラリースタイルのおしゃれな廊下 (グレーの壁、ラミネートの床、ベージュの床、板張り壁) の写真
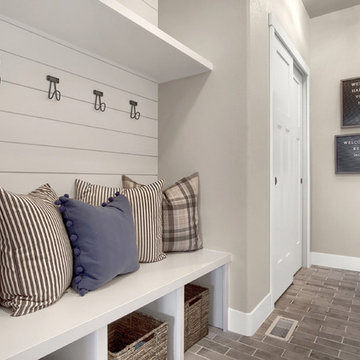
Mudroom just off the garage entry with built-in bench seat, coat hooks and storage. Shiplap and brick flooring are key features.
デンバーにある中くらいなカントリー風のおしゃれな廊下 (グレーの床、レンガの床、グレーの壁) の写真
デンバーにある中くらいなカントリー風のおしゃれな廊下 (グレーの床、レンガの床、グレーの壁) の写真
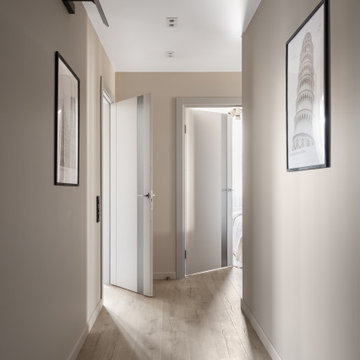
Проект 3х комнатной квартиры в новостройке общей площадью 75 м2 был разработан для постоянного проживания трёх человек, но с обязательным размещением гостей, которые будут приезжать. Бюджет на всю реализацию был порядка 4,5 млн руб, включая всю корпусную мебель на заказ и мягкую мебель.
Заказчик проживает в другом городе, поэтому вся работа над проектом и ремонт велись дистанционно.
Основная задача при разработке планировки была сделать много мест для хранения, не загромождая пространство при этом, организовать дополнительные спальные места, постирочную, гардеробную. Но при этом, перепланировка не предполагала каких-то глобальных изменений.
Постирочная и вместительная гардеробная были организованы при входе, кухня стала просторной кухней-гостиной с возможностью трансформироваться в изолированную гостевую комнату. В детской-было организовано всё для удобного и комфортного проживания ребенка, включая зоны хранения, отдыха и рабочее место.
В интерьере было использовано много деревянных текстур и текстур под камень, что сделало его ещё более интересным.
"Фишкой" интерьера стало панно с подсветкой у изголовья кровати в мастер-спальне.
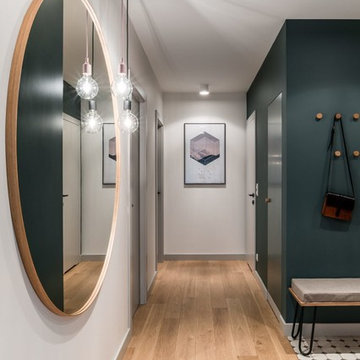
Cet appartement haussmannien, situé dans le 17 ème arrondissement de Paris a été entièrement repensé et refait à neuf. A la demande des propriétaires, les espaces ont été ouverts sur le couloir permettant une circulation fluide et cachée. La salle de bain et la cuisine a été entièrement rénovées : un style contemporain pour contre balancer le style haussmannien de l’appartement. Dans les pièces à vivre la couleur bleue a été la ligne de conduite de l’ambiance et de la décoration. Une coque douce relevée par des bleus plus profonds comme sur le tapis. L’ensemble du mobilier a été pensé ensemble pour garder une cohérence.
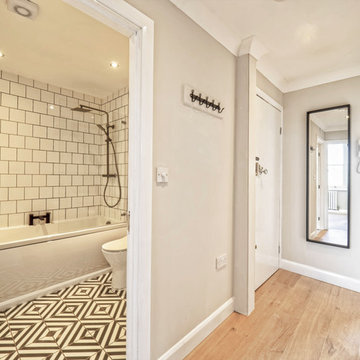
This was a rental flat we worked on this summer which was in a really dilapidated state, with blown plaster walls and leaks all over. Our task was to take a one bedroom problem flat and turn it into a clean and modern two bedroom flat
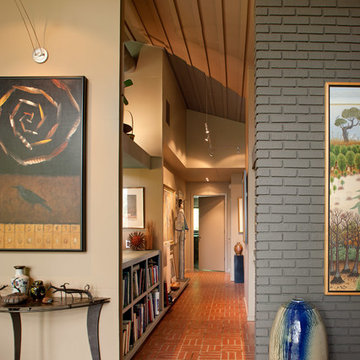
This mid-century mountain modern home was originally designed in the early 1950s. The house has ample windows that provide dramatic views of the adjacent lake and surrounding woods. The current owners wanted to only enhance the home subtly, not alter its original character. The majority of exterior and interior materials were preserved, while the plan was updated with an enhanced kitchen and master suite. Added daylight to the kitchen was provided by the installation of a new operable skylight. New large format porcelain tile and walnut cabinets in the master suite provided a counterpoint to the primarily painted interior with brick floors.
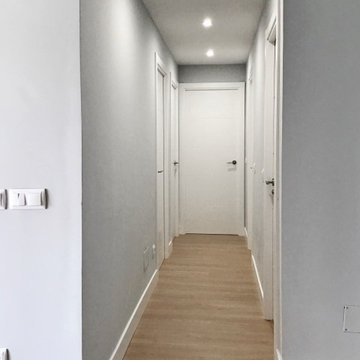
Eliminación del gotelé, pintura gris perla excepto una de las paredes del salón y la terraza exterior en color vainilla.
Cerramiento completo en la terraza con ventanas correderas y armario de obra.
Sustitución tanto de los poyetes como de las ventanas originales para ganar tanto en aislamiento como para mejorar la eficiencia energética.
Suelo laminado y rodapié de Finsa de calidad superior modelo roble Gaia dolomite
Sustitución de puerta de acceso y de la carpintería original por nuevas puertas blancas, al igual que en el dormitorio principal, en el que se han diseñado a medida el armario empotrado, acabado blanco, y su cajonera interior con acabado tela tono beige. Mueble zapatero también a medida y acabado blanco.
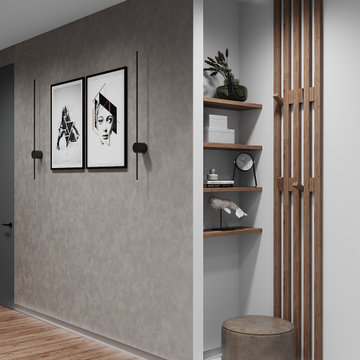
サンクトペテルブルクにある高級な中くらいなコンテンポラリースタイルのおしゃれな廊下 (グレーの壁、ラミネートの床、茶色い床、折り上げ天井、パネル壁) の写真
廊下 (レンガの床、ラミネートの床、グレーの壁) の写真
1

