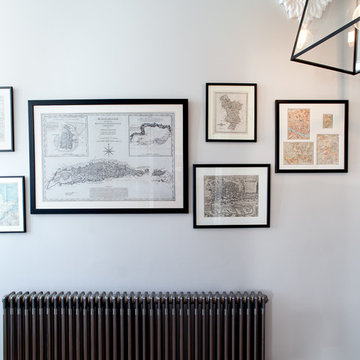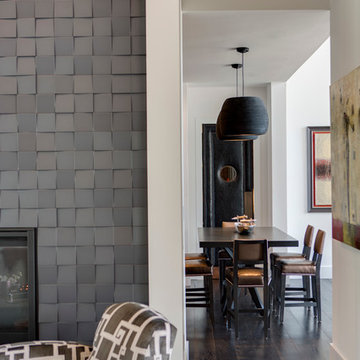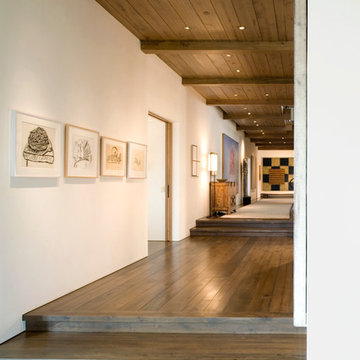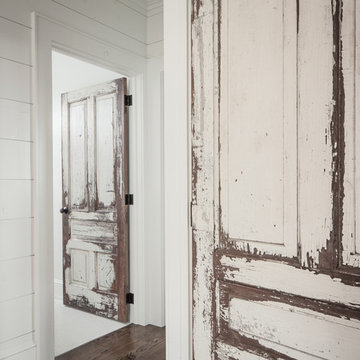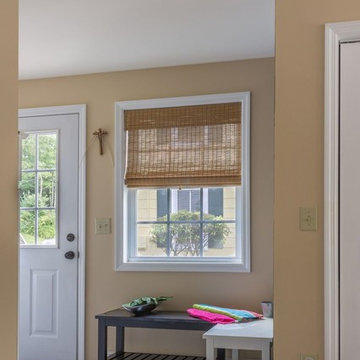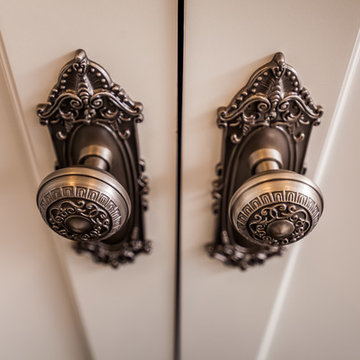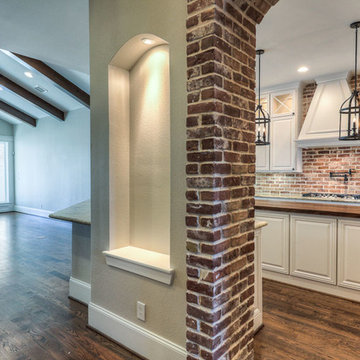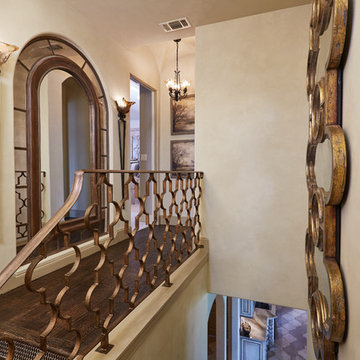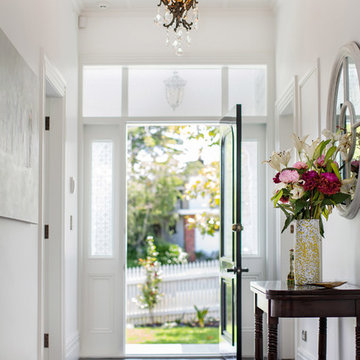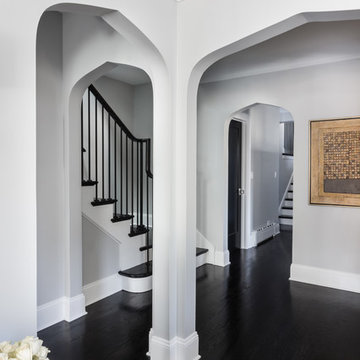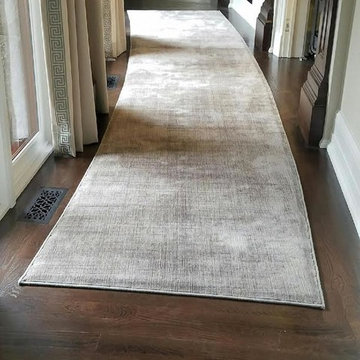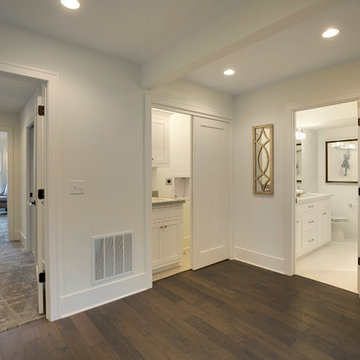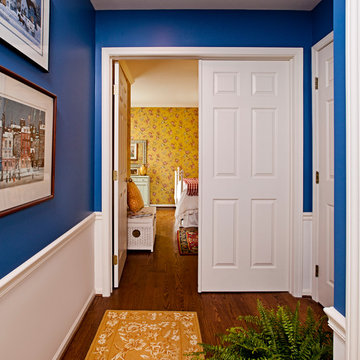廊下 (竹フローリング、濃色無垢フローリング) の写真
並び替え:今日の人気順
写真 3181〜3200 枚目(全 11,588 枚)
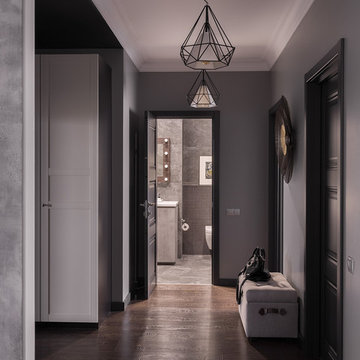
Фотограф - Дина Александрова
Стилист - Татьяна Гедике
モスクワにあるコンテンポラリースタイルのおしゃれな廊下 (グレーの壁、濃色無垢フローリング、茶色い床) の写真
モスクワにあるコンテンポラリースタイルのおしゃれな廊下 (グレーの壁、濃色無垢フローリング、茶色い床) の写真
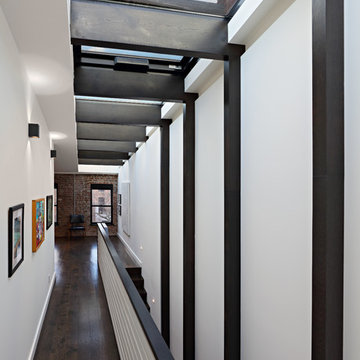
Full gut renovation and facade restoration of an historic 1850s wood-frame townhouse. The current owners found the building as a decaying, vacant SRO (single room occupancy) dwelling with approximately 9 rooming units. The building has been converted to a two-family house with an owner’s triplex over a garden-level rental.
Due to the fact that the very little of the existing structure was serviceable and the change of occupancy necessitated major layout changes, nC2 was able to propose an especially creative and unconventional design for the triplex. This design centers around a continuous 2-run stair which connects the main living space on the parlor level to a family room on the second floor and, finally, to a studio space on the third, thus linking all of the public and semi-public spaces with a single architectural element. This scheme is further enhanced through the use of a wood-slat screen wall which functions as a guardrail for the stair as well as a light-filtering element tying all of the floors together, as well its culmination in a 5’ x 25’ skylight.
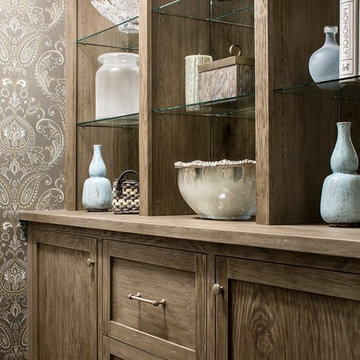
C Garibaldi Photography
ニューヨークにある高級な小さなトランジショナルスタイルのおしゃれな廊下 (マルチカラーの壁、濃色無垢フローリング) の写真
ニューヨークにある高級な小さなトランジショナルスタイルのおしゃれな廊下 (マルチカラーの壁、濃色無垢フローリング) の写真
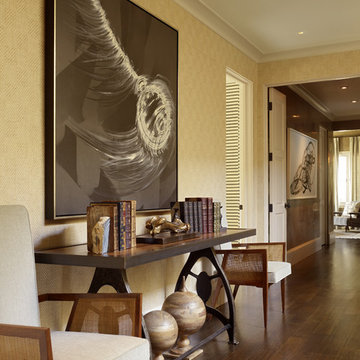
JDG designed the interiors of this smartly tailored Pacific Heights home for a client with a great eye for art, antiques and custom furnishings.
Photos by Matthew Millman
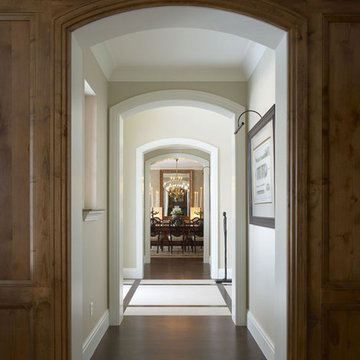
This residence was designed to have the feeling of a classic early 1900’s Albert Kalin home. The owner and Architect referenced several homes in the area designed by Kalin to recall the character of both the traditional exterior and a more modern clean line interior inherent in those homes. The mixture of brick, natural cement plaster, and milled stone were carefully proportioned to reference the character without being a direct copy. Authentic steel windows custom fabricated by Hopes to maintain the very thin metal profiles necessary for the character. To maximize the budget, these were used in the center stone areas of the home with dark bronze clad windows in the remaining brick and plaster sections. Natural masonry fireplaces with contemporary stone and Pewabic custom tile surrounds, all help to bring a sense of modern style and authentic Detroit heritage to this home. Long axis lines both front to back and side to side anchor this home’s geometry highlighting an elliptical spiral stair at one end and the elegant fireplace at appropriate view lines.
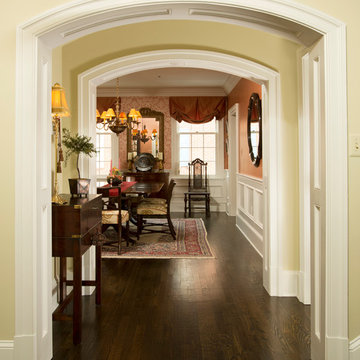
Three re-paneled arches between living and dining room give the passageway a pleasing formality.
Photo Credit: Greg Hadley
ワシントンD.C.にあるトラディショナルスタイルのおしゃれな廊下 (黄色い壁、濃色無垢フローリング) の写真
ワシントンD.C.にあるトラディショナルスタイルのおしゃれな廊下 (黄色い壁、濃色無垢フローリング) の写真
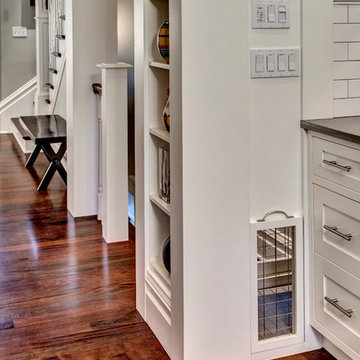
What might have been wasted space has been used for this built-in dog kennel area. The kennel opens on two sides and has heated floors with a set-in drain. The owners rarely close the doors; the dogs have made the space their "own" and love to sit there, enjoying the views to the front door and to the kitchen. Architectural design by Board & Vellum. Photo by John G. Wilbanks.
廊下 (竹フローリング、濃色無垢フローリング) の写真
160
