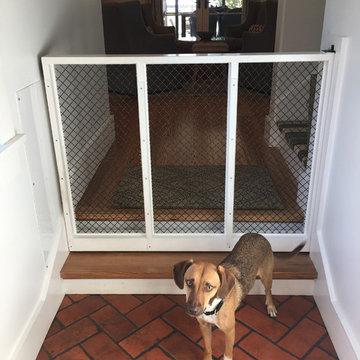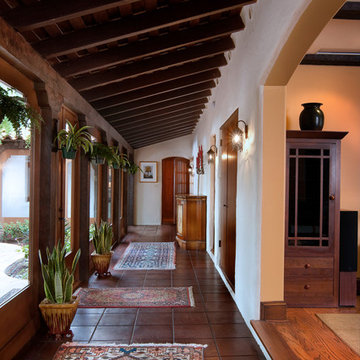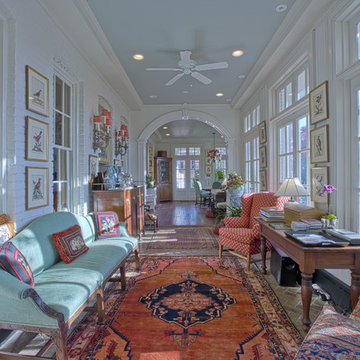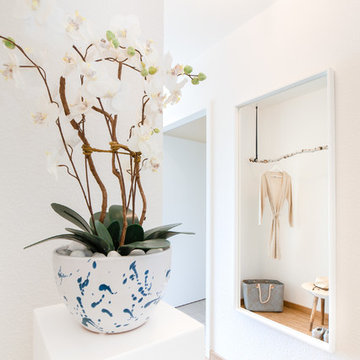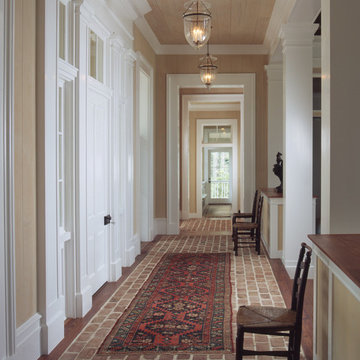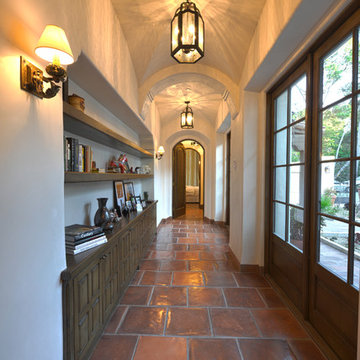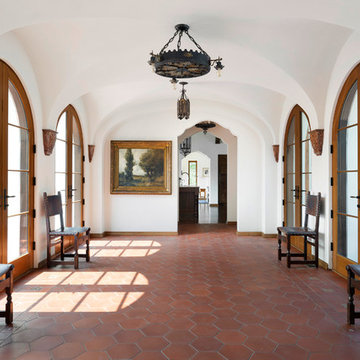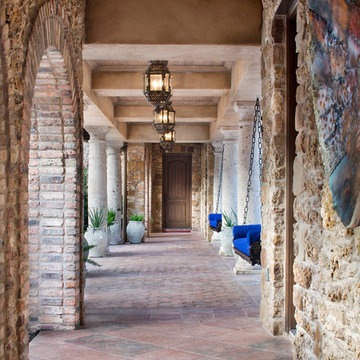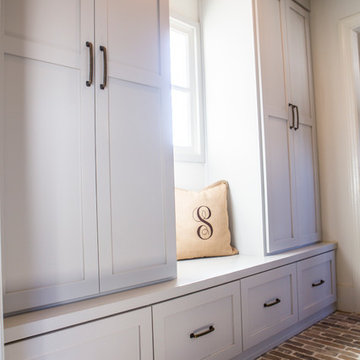廊下 (竹フローリング、レンガの床、テラコッタタイルの床) の写真
絞り込み:
資材コスト
並び替え:今日の人気順
写真 1〜20 枚目(全 983 枚)
1/4
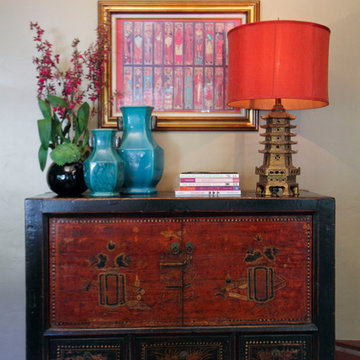
Space designed by:
Sara Ingrassia Interiors: http://www.houzz.com/pro/saradesigner/sara-ingrassia-interiors
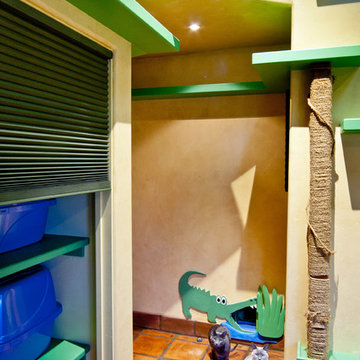
Custom-built shelving holds hidden cat litter boxes for easy cleaning.
サンタバーバラにあるエクレクティックスタイルのおしゃれな廊下 (ベージュの壁、テラコッタタイルの床) の写真
サンタバーバラにあるエクレクティックスタイルのおしゃれな廊下 (ベージュの壁、テラコッタタイルの床) の写真
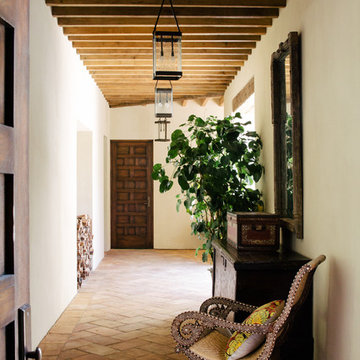
Antique Rough Sawn Oak 3x8 ceiling beams.
Design by Chris Barrett Design
地中海スタイルのおしゃれな廊下 (白い壁、テラコッタタイルの床、ピンクの床) の写真
地中海スタイルのおしゃれな廊下 (白い壁、テラコッタタイルの床、ピンクの床) の写真
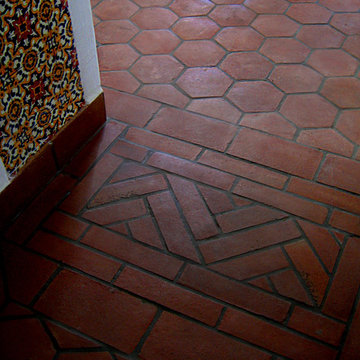
Design Consultant Jeff Doubét is the author of Creating Spanish Style Homes: Before & After – Techniques – Designs – Insights. The 240 page “Design Consultation in a Book” is now available. Please visit SantaBarbaraHomeDesigner.com for more info.
Jeff Doubét specializes in Santa Barbara style home and landscape designs. To learn more info about the variety of custom design services I offer, please visit SantaBarbaraHomeDesigner.com
Jeff Doubét is the Founder of Santa Barbara Home Design - a design studio based in Santa Barbara, California USA.

Hallways often get overlooked when finishing out a design, but not here. Our client wanted barn doors to add texture and functionality to this hallway. The barn door hardware compliments both the hardware in the kitchen and the laundry room. The reclaimed brick flooring continues throughout the kitchen, hallway, laundry, and powder bath, connecting all of the spaces together.

The mud room in this Bloomfield Hills residence was a part of a whole house renovation and addition, completed in 2016. Directly adjacent to the indoor gym, outdoor pool, and motor court, this room had to serve a variety of functions. The tile floor in the mud room is in a herringbone pattern with a tile border that extends the length of the hallway. Two sliding doors conceal a utility room that features cabinet storage of the children's backpacks, supplies, coats, and shoes. The room also has a stackable washer/dryer and sink to clean off items after using the gym, pool, or from outside. Arched French doors along the motor court wall allow natural light to fill the space and help the hallway feel more open.
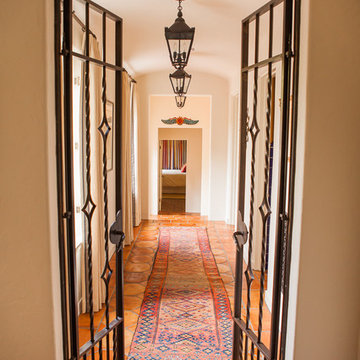
William Short Photography and Kendra Maarse Photography
ロサンゼルスにある高級な中くらいな地中海スタイルのおしゃれな廊下 (ベージュの壁、テラコッタタイルの床、オレンジの床) の写真
ロサンゼルスにある高級な中くらいな地中海スタイルのおしゃれな廊下 (ベージュの壁、テラコッタタイルの床、オレンジの床) の写真
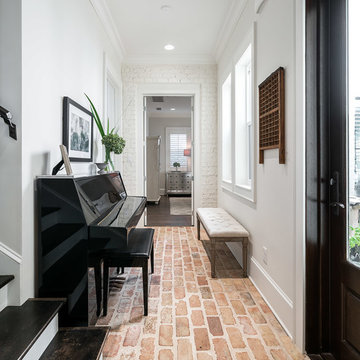
Greg Riegler Photography
他の地域にあるトラディショナルスタイルのおしゃれな廊下 (白い壁、レンガの床、赤い床) の写真
他の地域にあるトラディショナルスタイルのおしゃれな廊下 (白い壁、レンガの床、赤い床) の写真
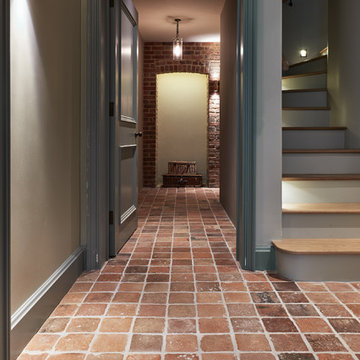
Antique Burgundy Terracotta tiles in a Reclaimed Finish from Artisans of Devizes.
ウィルトシャーにあるトラディショナルスタイルのおしゃれな廊下 (テラコッタタイルの床) の写真
ウィルトシャーにあるトラディショナルスタイルのおしゃれな廊下 (テラコッタタイルの床) の写真
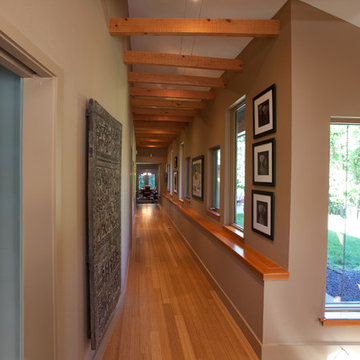
Hallway, also called "dog trot", with a continuous shelf and vaulted ceiling with exposed wood beams in the Gracehaus in Portland, Oregon by Integrate Architecture & Planning
廊下 (竹フローリング、レンガの床、テラコッタタイルの床) の写真
1
