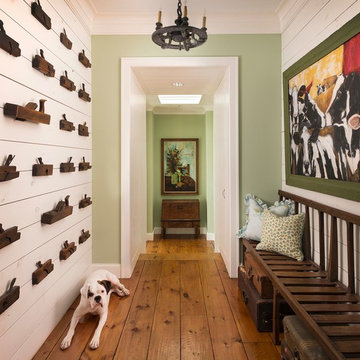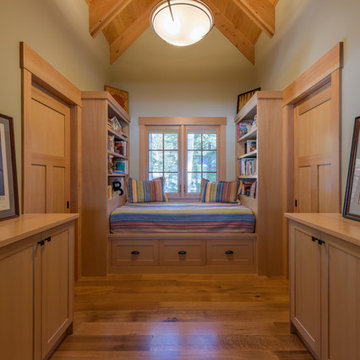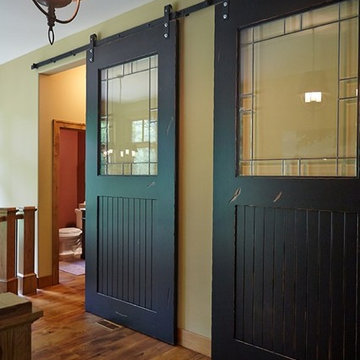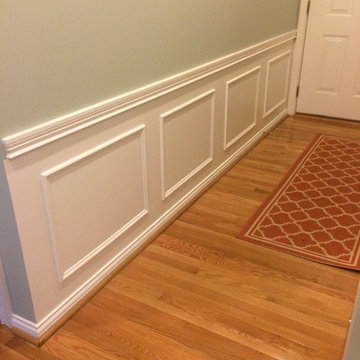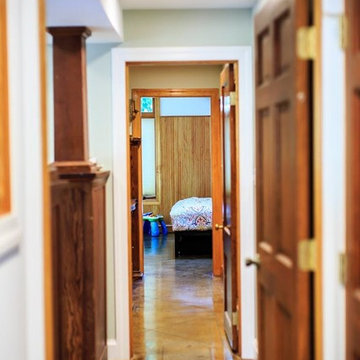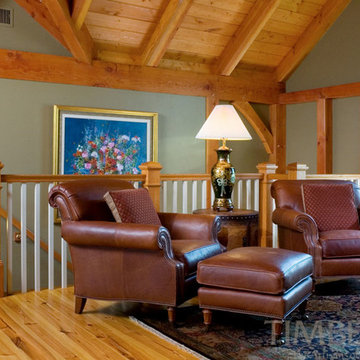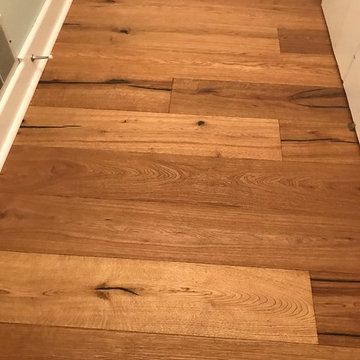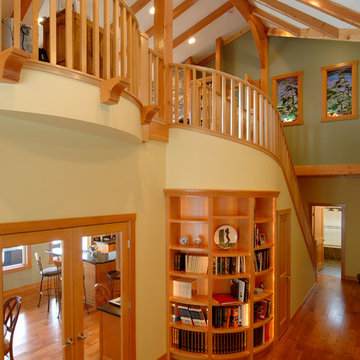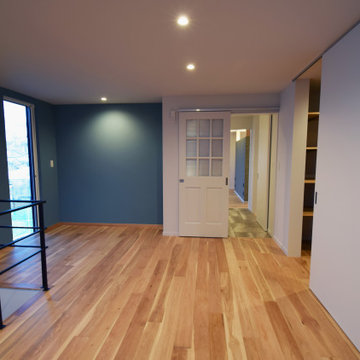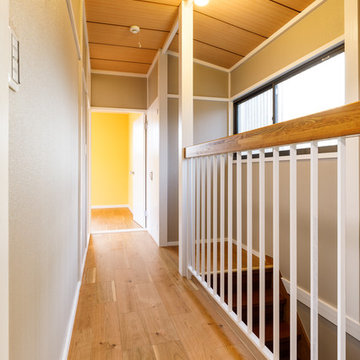木目調の廊下 (緑の壁) の写真
絞り込み:
資材コスト
並び替え:今日の人気順
写真 1〜20 枚目(全 21 枚)
1/3
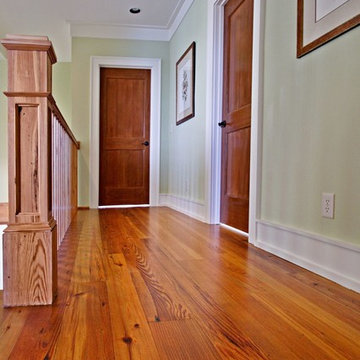
Imagine your floors being the first antique in your new home. From old, weather worn timbers, Authentic Reclaimed Flooring craftsman carefully cut exquisite planks to produce reclaimed antique solid and engineered wide plank flooring. Since 1984, Authentic Reclaimed Flooring has produced precision milled flooring manufactured in the USA!
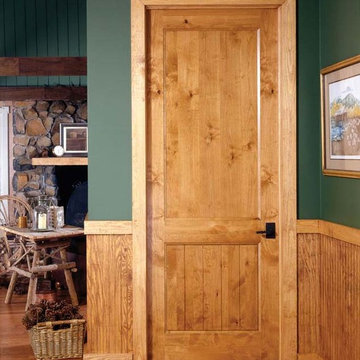
Visit Our Showroom
8000 Locust Mill St.
Ellicott City, MD 21043
Trustile High Country Series Interior Door: VG2100 in knotty alder with bevel (BV) sticking and v-groove bottom panel
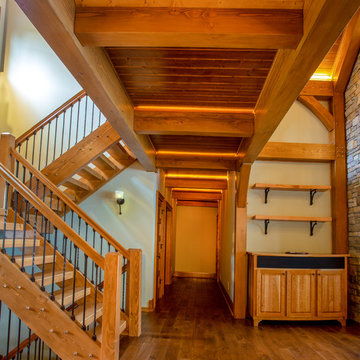
Our clients already had a cottage on Torch Lake that they loved to visit. It was a 1960s ranch that worked just fine for their needs. However, the lower level walkout became entirely unusable due to water issues. After purchasing the lot next door, they hired us to design a new cottage. Our first task was to situate the home in the center of the two parcels to maximize the view of the lake while also accommodating a yard area. Our second task was to take particular care to divert any future water issues. We took necessary precautions with design specifications to water proof properly, establish foundation and landscape drain tiles / stones, set the proper elevation of the home per ground water height and direct the water flow around the home from natural grade / drive. Our final task was to make appealing, comfortable, living spaces with future planning at the forefront. An example of this planning is placing a master suite on both the main level and the upper level. The ultimate goal of this home is for it to one day be at least a 3/4 of the year home and designed to be a multi-generational heirloom.
- Jacqueline Southby Photography
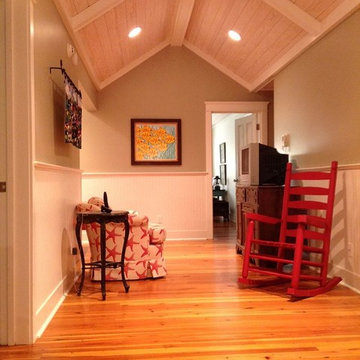
マイアミにある広いトランジショナルスタイルのおしゃれな廊下 (緑の壁、無垢フローリング、茶色い床) の写真
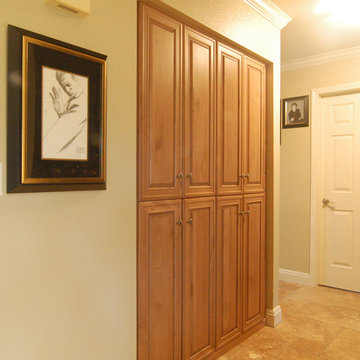
Simple hall storage can be beautiful. Add built-in cabinetry instead of boring passage doors or, heaven forbid, the ugly bi-fold louvered things we see in many hallways!Wood-Mode Fine Custom Cabinetry: Brookhaven's Pelham Manor
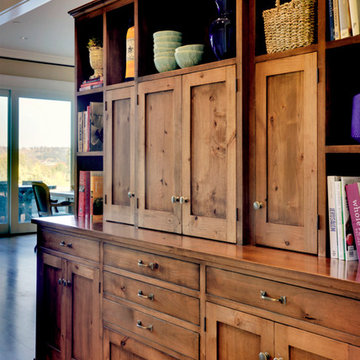
In the hallway, a wood hutch is a perfect spot to display books and other decor items. The cabinets are equipped with storage and charging for laptops, iPads, and phones behind the doors.
Project by Portland interior design studio Jenni Leasia Interior Design. Also serving Lake Oswego, West Linn, Vancouver, Sherwood, Camas, Oregon City, Beaverton, and the whole of Greater Portland.
For more about Jenni Leasia Interior Design, click here: https://www.jennileasiadesign.com/
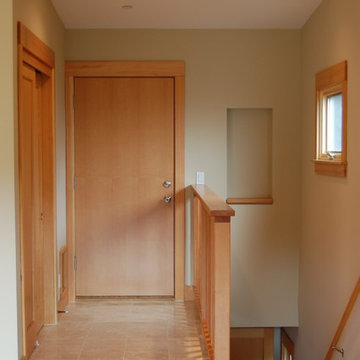
Interior/Exterior whole house remodel including a drilled pier and grade beam foundation, complete seismic upgrade, enclosure of underpinning and a cantilevered structural steel beam supported multilevel deck.
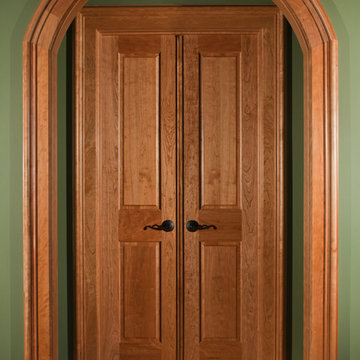
Arched doorways and custom cherry woodwork throughput this home pay homage to the original aesthetic of the historic Michigan farmhouse.
デトロイトにあるラグジュアリーな広いトラディショナルスタイルのおしゃれな廊下 (緑の壁、無垢フローリング、ベージュの床) の写真
デトロイトにあるラグジュアリーな広いトラディショナルスタイルのおしゃれな廊下 (緑の壁、無垢フローリング、ベージュの床) の写真
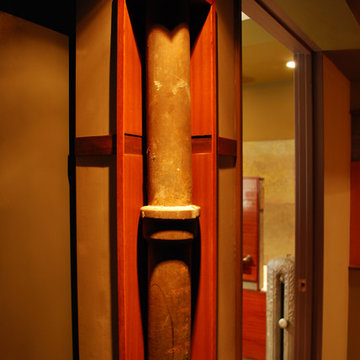
Rather than hiding an old cast iron pipe, we made it a design feature.
ニューヨークにあるモダンスタイルのおしゃれな廊下 (緑の壁) の写真
ニューヨークにあるモダンスタイルのおしゃれな廊下 (緑の壁) の写真
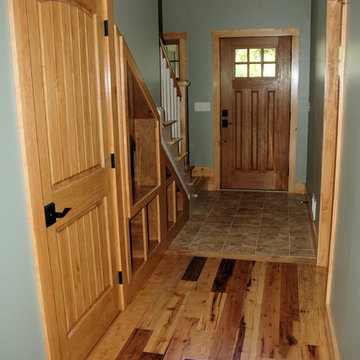
A tiled entry keeps floors from damage and quickly meets a hickory floor for strong character.
マンチェスターにあるお手頃価格の中くらいなトラディショナルスタイルのおしゃれな廊下 (緑の壁、無垢フローリング) の写真
マンチェスターにあるお手頃価格の中くらいなトラディショナルスタイルのおしゃれな廊下 (緑の壁、無垢フローリング) の写真
木目調の廊下 (緑の壁) の写真
1
