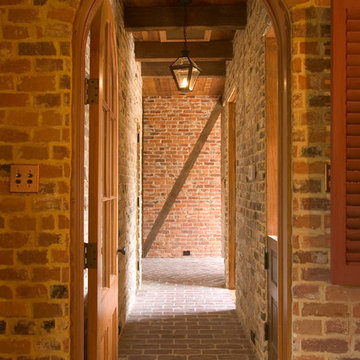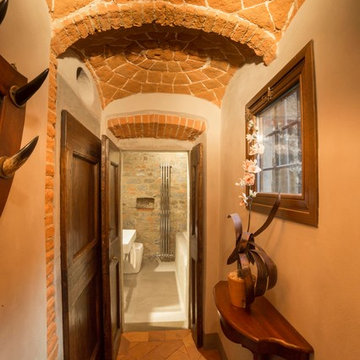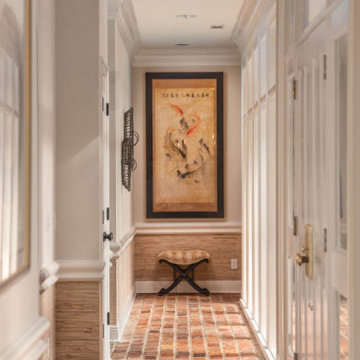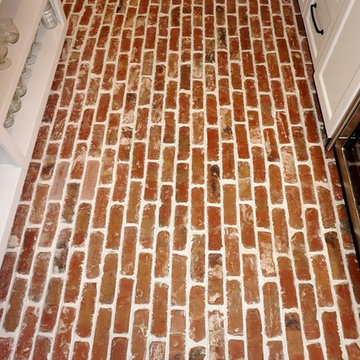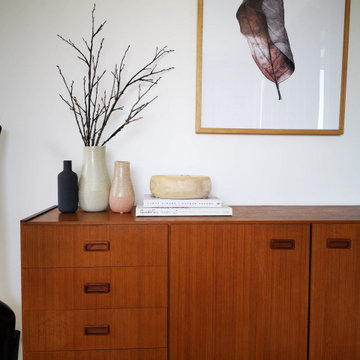木目調の廊下 (レンガの床、ラミネートの床) の写真
絞り込み:
資材コスト
並び替え:今日の人気順
写真 1〜19 枚目(全 19 枚)
1/4

A courtyard home, made in the walled garden of a victorian terrace house off New Walk, Beverley. The home is made from reclaimed brick, cross-laminated timber and a planted lawn which makes up its biodiverse roof.
Occupying a compact urban site, surrounded by neighbours and walls on all sides, the home centres on a solar courtyard which brings natural light, air and views to the home, not unlike the peristyles of Roman Pompeii.
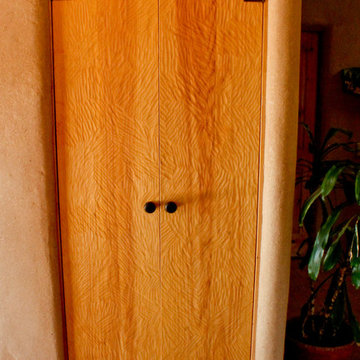
Custom Closet doors, hand-gouged/planed. Antique rusty hinges. Adobe mud plaster.
A design-build project by Sustainable Builders llc of Taos NM. Photo by Thomas Soule of Sustainable Builders llc.
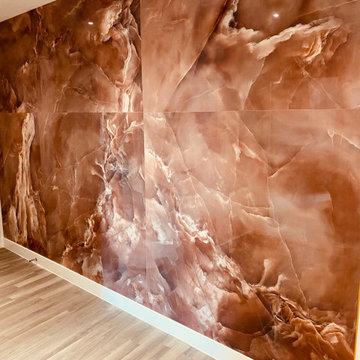
Beutiful Italian Onyx Tiles size os 1500x1500
ロンドンにあるお手頃価格の広いコンテンポラリースタイルのおしゃれな廊下 (ピンクの壁、ラミネートの床、茶色い床) の写真
ロンドンにあるお手頃価格の広いコンテンポラリースタイルのおしゃれな廊下 (ピンクの壁、ラミネートの床、茶色い床) の写真
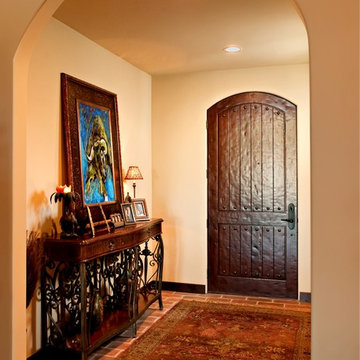
The welcoming, rustic mahogany wood door has an arch-top with iron speakeasy grille and decorative clavos. The hard-wearing terra cotta pavers continue the Mediterranean feel into the home.
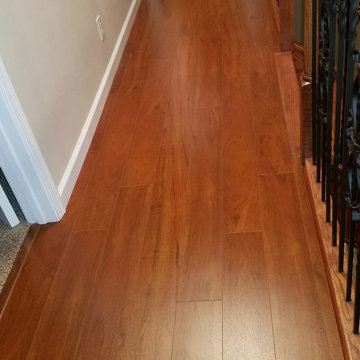
Hald day work, it came out beautiful, customer loved it.
他の地域にある高級な中くらいなコンテンポラリースタイルのおしゃれな廊下 (ベージュの壁、ラミネートの床、オレンジの床) の写真
他の地域にある高級な中くらいなコンテンポラリースタイルのおしゃれな廊下 (ベージュの壁、ラミネートの床、オレンジの床) の写真
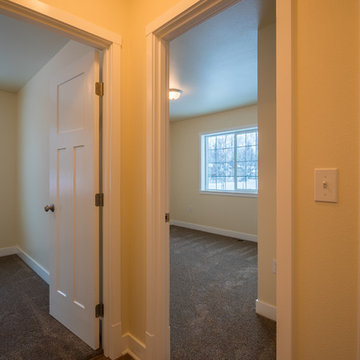
Check out the beautiful detail in the trim work! Craftsman doors & trim finished in a soft white pair perfectly with the creamy yellow wall color.
他の地域にあるお手頃価格の中くらいなトランジショナルスタイルのおしゃれな廊下 (黄色い壁、ラミネートの床、茶色い床) の写真
他の地域にあるお手頃価格の中くらいなトランジショナルスタイルのおしゃれな廊下 (黄色い壁、ラミネートの床、茶色い床) の写真
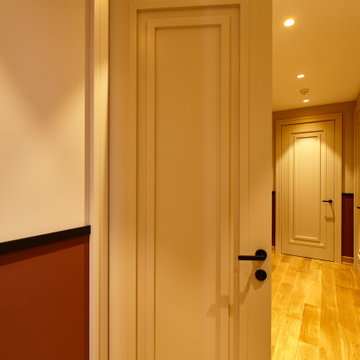
Дизайнерская модель Грау из нашего каталога. Исходя из нестандартного размера 800х2430 мм (ШхВ), их можно назвать «высокими». А за счет одной узкой филенки по центру полотна визуально двери кажутся еще выше, чем есть на самом деле.
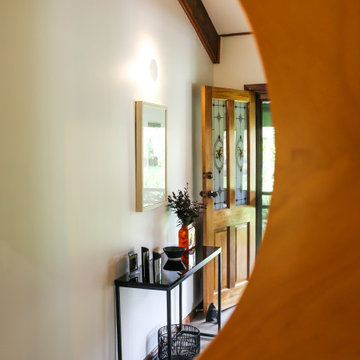
Farm House renovation vaulted ceilings & contemporary fit out.
他の地域にあるラグジュアリーな広いコンテンポラリースタイルのおしゃれな廊下 (白い壁、ラミネートの床、茶色い床、表し梁、塗装板張りの壁) の写真
他の地域にあるラグジュアリーな広いコンテンポラリースタイルのおしゃれな廊下 (白い壁、ラミネートの床、茶色い床、表し梁、塗装板張りの壁) の写真
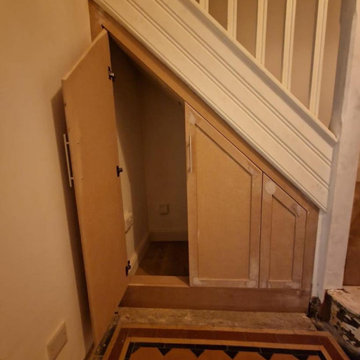
A rough drawing from the customer to a nice and simple but effective under stairs storage.
A good way t keep the hall clear and tidy.
Sanded back and prepped by us and painted by the customer.
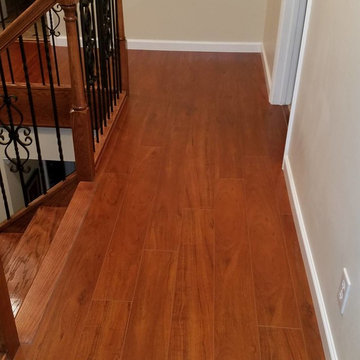
Hald day work, it came out beautiful, customer loved it.
他の地域にある高級な中くらいなコンテンポラリースタイルのおしゃれな廊下 (ベージュの壁、ラミネートの床、オレンジの床) の写真
他の地域にある高級な中くらいなコンテンポラリースタイルのおしゃれな廊下 (ベージュの壁、ラミネートの床、オレンジの床) の写真
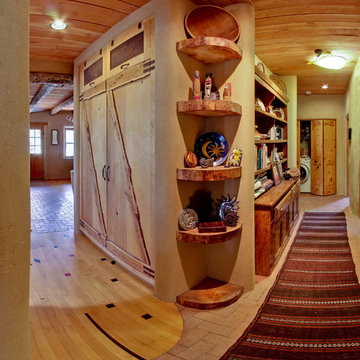
Custom pantry doors and shelves, hand-gouged/planed. Most of this wood was milled from trees cut from the property. Antique rusty hinges. Adobe mud plaster. Recycled maple floor reclaimed from school gym. Locally milled rough-sawn wood ceiling.
A design-build project by Sustainable Builders llc of Taos NM. Photo by Thomas Soule of Sustainable Builders llc.
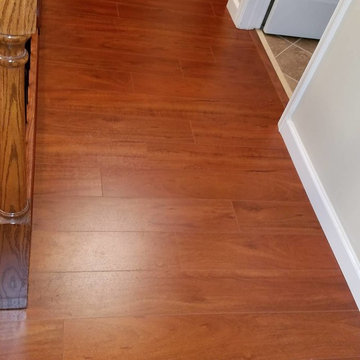
Hald day work, it came out beautifull, customer loved it.
他の地域にある高級な中くらいなコンテンポラリースタイルのおしゃれな廊下 (ベージュの壁、ラミネートの床、オレンジの床) の写真
他の地域にある高級な中くらいなコンテンポラリースタイルのおしゃれな廊下 (ベージュの壁、ラミネートの床、オレンジの床) の写真
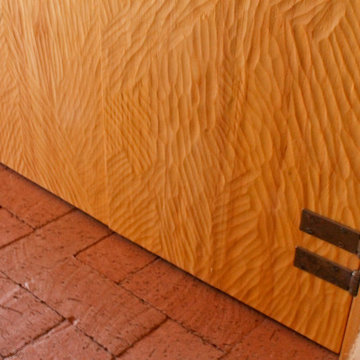
Custom pantry doors and shelves, hand-gouged/planed. Most of this wood was milled from trees cut from the property. Antique rusty hinges. Adobe mud plaster.
A design-build project by Sustainable Builders llc of Taos NM. Photo by Thomas Soule of Sustainable Builders llc.
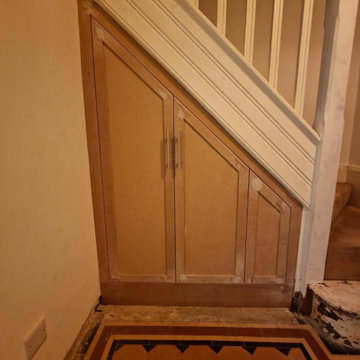
A rough drawing from the customer to a nice and simple but effective under stairs storage.
A good way t keep the hall clear and tidy.
Sanded back and prepped by us and painted by the customer.
木目調の廊下 (レンガの床、ラミネートの床) の写真
1
