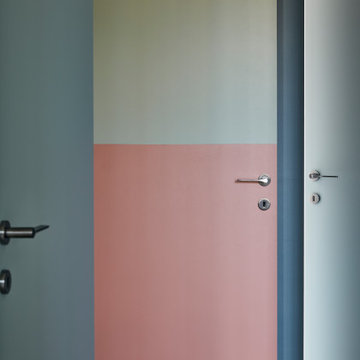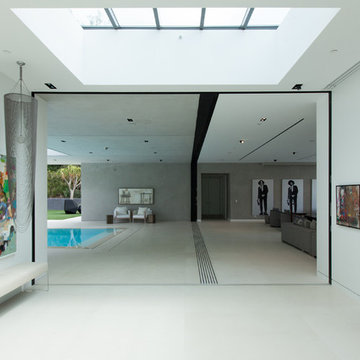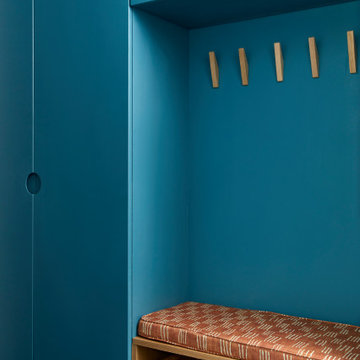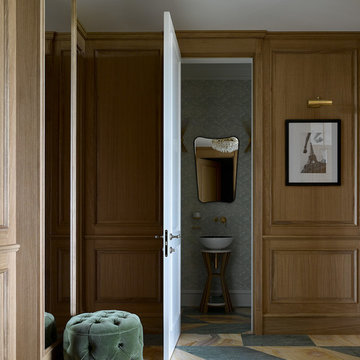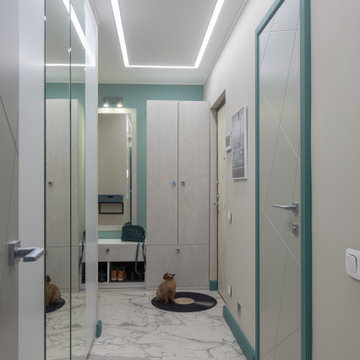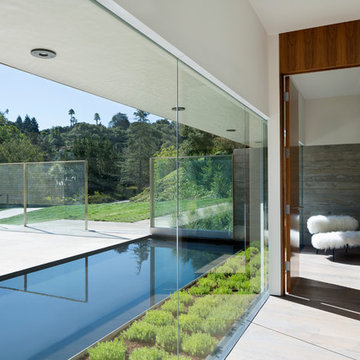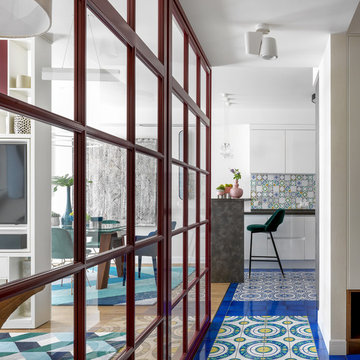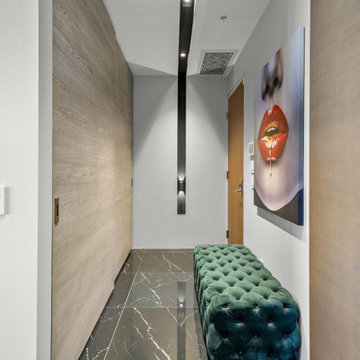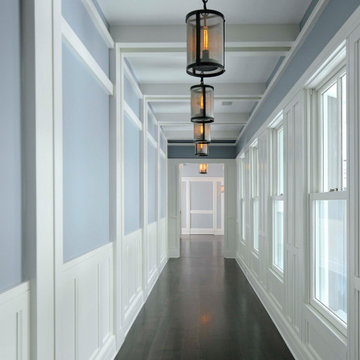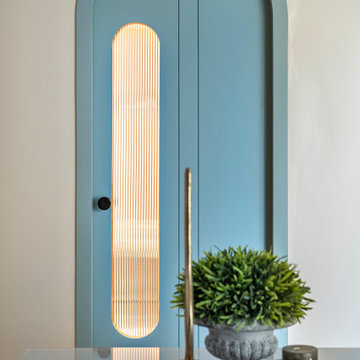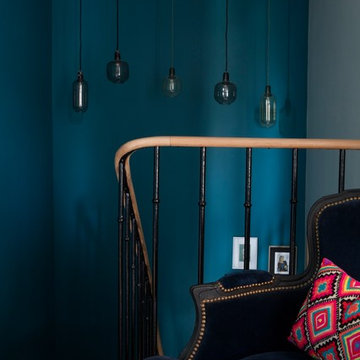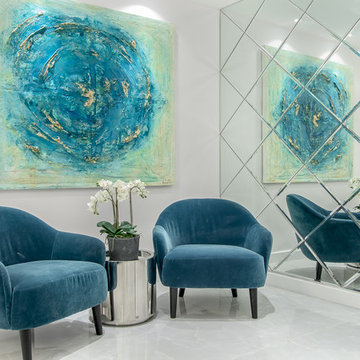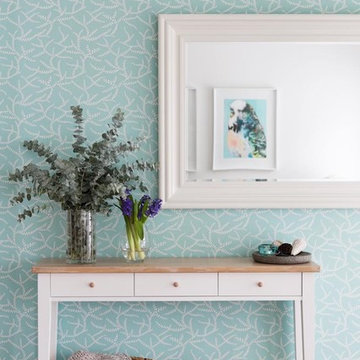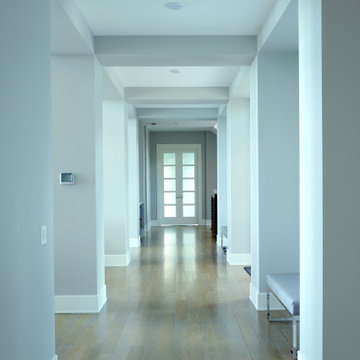ターコイズブルーの廊下の写真
絞り込み:
資材コスト
並び替え:今日の人気順
写真 341〜360 枚目(全 2,057 枚)
1/2
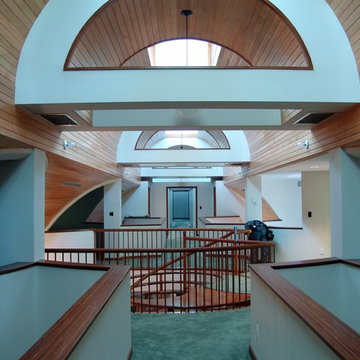
View down the elevated walkway and the curved Larch ceiling.
Photo by Charlie Sleichter
ワシントンD.C.にあるコンテンポラリースタイルのおしゃれな廊下の写真
ワシントンD.C.にあるコンテンポラリースタイルのおしゃれな廊下の写真
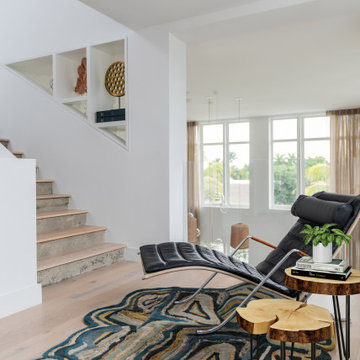
Staircase landing with midcentury modern furniture and glass railing
マイアミにあるラグジュアリーな中くらいなコンテンポラリースタイルのおしゃれな廊下 (白い壁、ベージュの床、淡色無垢フローリング) の写真
マイアミにあるラグジュアリーな中くらいなコンテンポラリースタイルのおしゃれな廊下 (白い壁、ベージュの床、淡色無垢フローリング) の写真
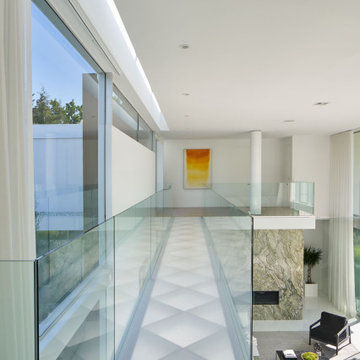
The Atherton House is a family compound for a professional couple in the tech industry, and their two teenage children. After living in Singapore, then Hong Kong, and building homes there, they looked forward to continuing their search for a new place to start a life and set down roots.
The site is located on Atherton Avenue on a flat, 1 acre lot. The neighboring lots are of a similar size, and are filled with mature planting and gardens. The brief on this site was to create a house that would comfortably accommodate the busy lives of each of the family members, as well as provide opportunities for wonder and awe. Views on the site are internal. Our goal was to create an indoor- outdoor home that embraced the benign California climate.
The building was conceived as a classic “H” plan with two wings attached by a double height entertaining space. The “H” shape allows for alcoves of the yard to be embraced by the mass of the building, creating different types of exterior space. The two wings of the home provide some sense of enclosure and privacy along the side property lines. The south wing contains three bedroom suites at the second level, as well as laundry. At the first level there is a guest suite facing east, powder room and a Library facing west.
The north wing is entirely given over to the Primary suite at the top level, including the main bedroom, dressing and bathroom. The bedroom opens out to a roof terrace to the west, overlooking a pool and courtyard below. At the ground floor, the north wing contains the family room, kitchen and dining room. The family room and dining room each have pocketing sliding glass doors that dissolve the boundary between inside and outside.
Connecting the wings is a double high living space meant to be comfortable, delightful and awe-inspiring. A custom fabricated two story circular stair of steel and glass connects the upper level to the main level, and down to the basement “lounge” below. An acrylic and steel bridge begins near one end of the stair landing and flies 40 feet to the children’s bedroom wing. People going about their day moving through the stair and bridge become both observed and observer.
The front (EAST) wall is the all important receiving place for guests and family alike. There the interplay between yin and yang, weathering steel and the mature olive tree, empower the entrance. Most other materials are white and pure.
The mechanical systems are efficiently combined hydronic heating and cooling, with no forced air required.
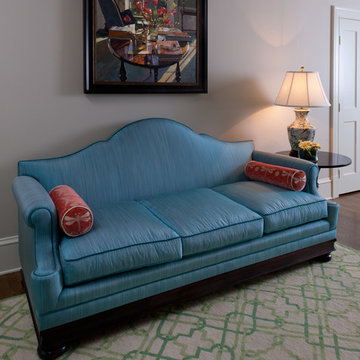
We custom-designed this sofa in the hallway off the foyer to resemble the classic garden bench originally designed by British architect Edwin Lutyens. The velvet piping on the silk strie upholstery exaggerates this iconic profile.
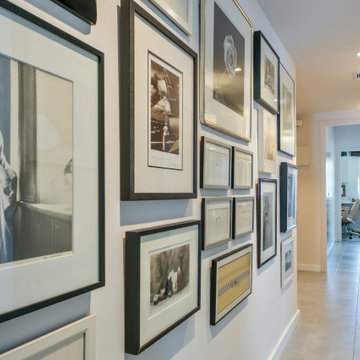
Continuando por el pasillo dejamos detrás de nosotros la cocina, y nos acercamos a la entrada de la suite y el living. Si miramos un momento hacia atrás contemplamos un precioso “collage”, ubicado en la pared del distribuidor frente a la entrada de la cocina, donde se exponen retratos y fotografías en blanco y negro, mezcladas con iconos y retazos de su vida.
Toda la escena está iluminada a través de luminarias técnicas instaladas en el techo, down lights modelo Dot Square Tilt de Arkos Light en 2700K, para crear ambientes cálidos pero luminosos.
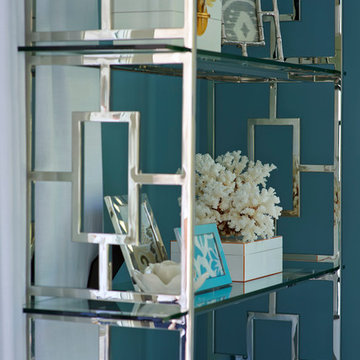
Interior Design by the Lillian August Design Team │ Photography by Lorin Klaris
ニューヨークにあるビーチスタイルのおしゃれな廊下の写真
ニューヨークにあるビーチスタイルのおしゃれな廊下の写真
ターコイズブルーの廊下の写真
18
