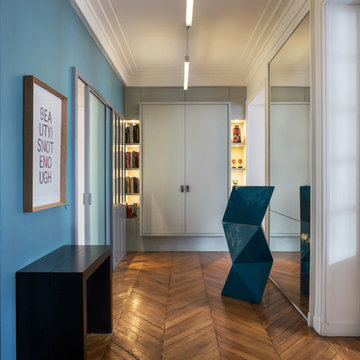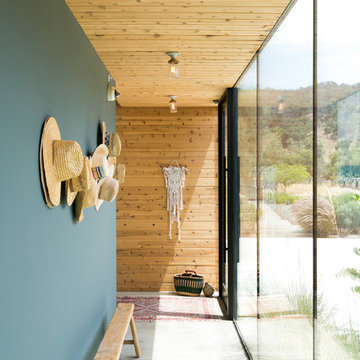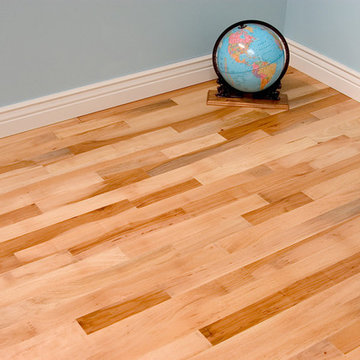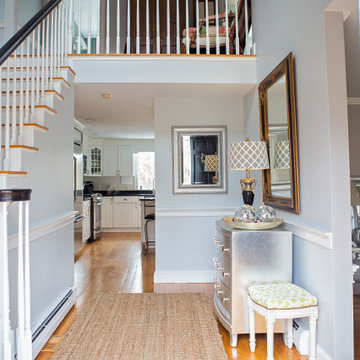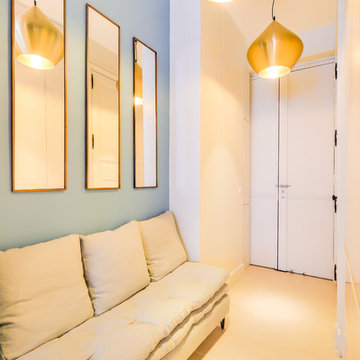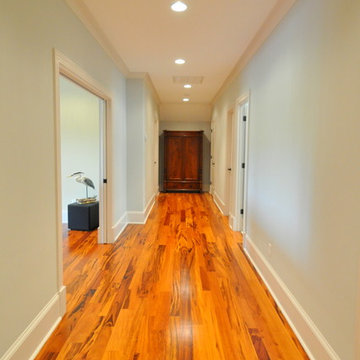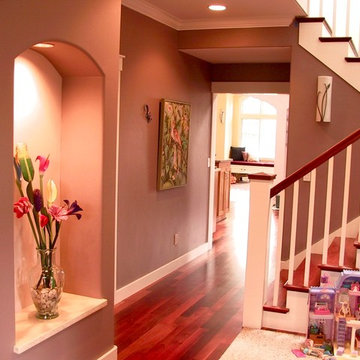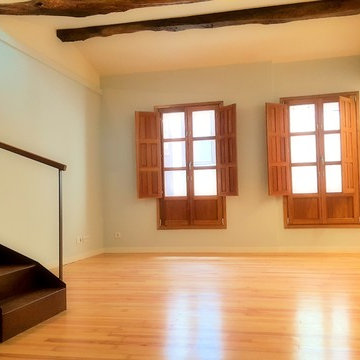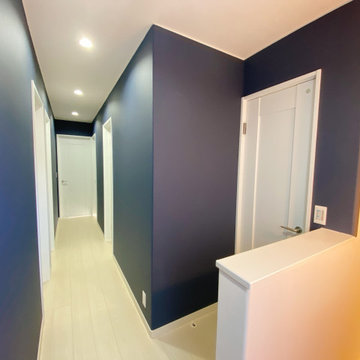オレンジの廊下 (青い壁、紫の壁) の写真
絞り込み:
資材コスト
並び替え:今日の人気順
写真 1〜20 枚目(全 31 枚)
1/4
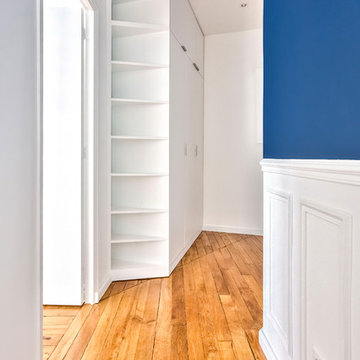
Le dressing d'entrée a été réalisé sur-mesure en medium peint en blanc, afin de se fondre dans les murs et le couloir. En partie haute les choses moins accessibles, partie basses les choses de tous les jours, et les murs n'étant pas droits, création d'étagères d'angle ouvertes.
Un raccord parquet a été fait, car s'y trouvait l'ancien placard qui traçait cette ligne.
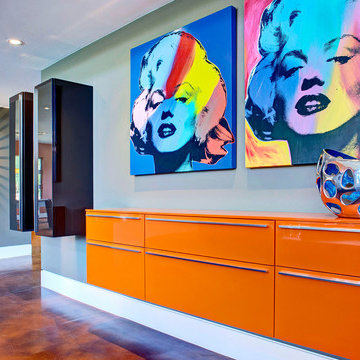
“Today, we are living in our dream home... completely furnished by Cantoni. We couldn’t be happier.” Lisa McElroy
Photos by: Lucas Chichon
オレンジカウンティにあるコンテンポラリースタイルのおしゃれな廊下 (青い壁、オレンジの床) の写真
オレンジカウンティにあるコンテンポラリースタイルのおしゃれな廊下 (青い壁、オレンジの床) の写真
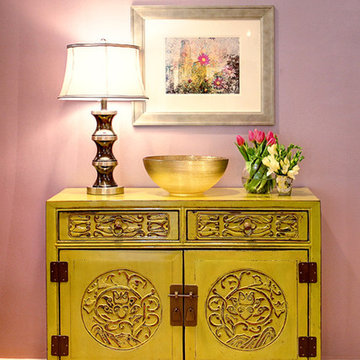
Space designed by:
Sara Ingrassia Interiors: http://www.houzz.com/pro/saradesigner/sara-ingrassia-interiors
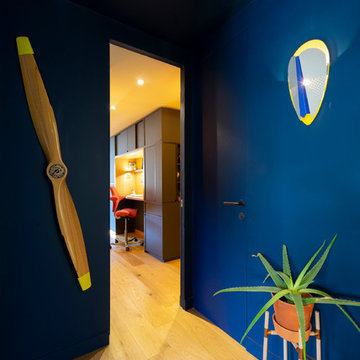
Cette appartement 3 pièce de 82m2 fait peau neuve. Un meuble sur mesure multifonctions est la colonne vertébral de cette appartement. Il vous accueil dans l'entrée, intègre le bureau, la bibliothèque, le meuble tv, et disimule le tableau électrique.
Photo : Léandre Chéron
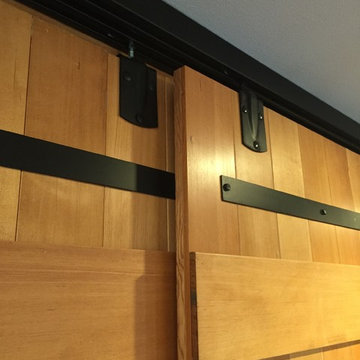
Home made sliding barn doors located off of the kitchen that easily hide storage areas and work spaces.
ポートランドにあるお手頃価格の巨大なトラディショナルスタイルのおしゃれな廊下 (青い壁、濃色無垢フローリング) の写真
ポートランドにあるお手頃価格の巨大なトラディショナルスタイルのおしゃれな廊下 (青い壁、濃色無垢フローリング) の写真
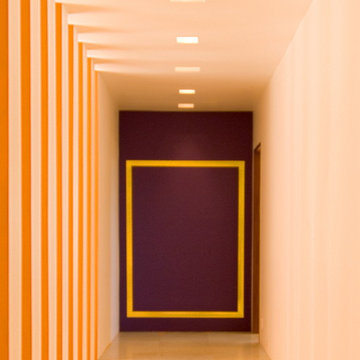
Color, light and shadow create a dramatic hallway in this Mexican Contemporary home.
フェニックスにあるラグジュアリーな巨大なコンテンポラリースタイルのおしゃれな廊下 (紫の壁、ライムストーンの床、ベージュの床) の写真
フェニックスにあるラグジュアリーな巨大なコンテンポラリースタイルのおしゃれな廊下 (紫の壁、ライムストーンの床、ベージュの床) の写真
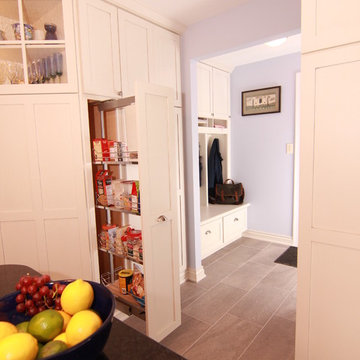
This Phoenixville, PA kitchen remodel is the epitome of smart design. Every nook and cranny were accounted for in this smaller sized kitchen. Custom floor to ceiling cabinetry is fully loaded with thoughtful storage spots, including wall ovens, glass doors, pan racks, and a full-sized book shelf. The bold blue island with carefully detailed corbels is in stark contrast to the white shaker perimeter cabinetry. This well-thought-out detail brings the whole kitchen together. The stainless appliances are showcased by the simple style and trim work through the rest of the room. Horizontal deco tiles “frame” the range area to make the space seem larger. This design makes the most of the space while still fulfilling the homeowner’s transitional kitchen dreams.
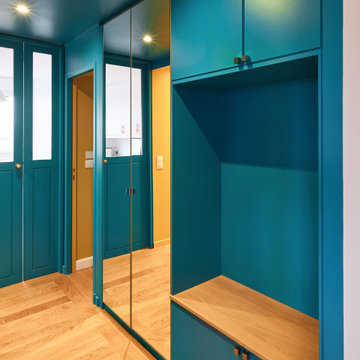
Ce couloir offre un espace de rangements supplémentaire. Le banc intégré ajoute un aspect fonctionnel.
パリにある高級な中くらいなコンテンポラリースタイルのおしゃれな廊下 (青い壁、無垢フローリング、茶色い床) の写真
パリにある高級な中くらいなコンテンポラリースタイルのおしゃれな廊下 (青い壁、無垢フローリング、茶色い床) の写真
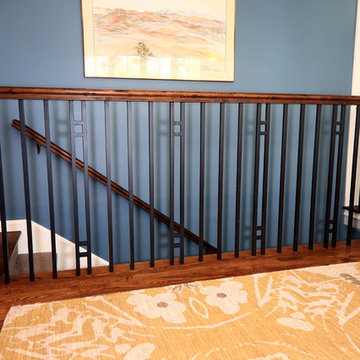
Ash Lindsey Photography
ソルトレイクシティにあるお手頃価格の中くらいなトランジショナルスタイルのおしゃれな廊下 (青い壁、濃色無垢フローリング) の写真
ソルトレイクシティにあるお手頃価格の中くらいなトランジショナルスタイルのおしゃれな廊下 (青い壁、濃色無垢フローリング) の写真
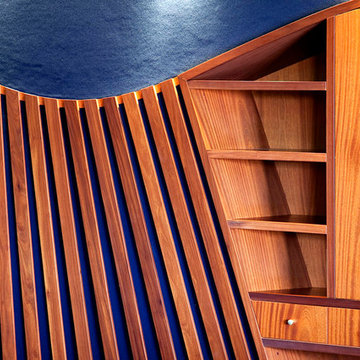
The proposal included an extension to the rear of the home and a period renovation of the classic heritage architecture of the existing home. The features of Glentworth were retained, it being a heritage home being a wonderful representation of a classic early 1880s Queensland timber colonial residence.
The site has a two street frontage which allowed showcasing the period renovation of the outstanding historical architectural character at one street frontage (which accords with the adjacent historic Rosalie townscape) – as well as a stunning contemporary architectural design viewed from the other street frontage.
The majority of changes were made to the rear of the house, which cannot be seen from the Rosalie Central Business Area.
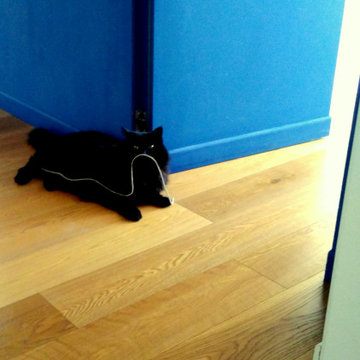
Particolare del corridoio con la parete blu che caratterizza il progetto e il pavimento in legno a plancia
他の地域にあるお手頃価格の中くらいなコンテンポラリースタイルのおしゃれな廊下 (青い壁、淡色無垢フローリング) の写真
他の地域にあるお手頃価格の中くらいなコンテンポラリースタイルのおしゃれな廊下 (青い壁、淡色無垢フローリング) の写真
オレンジの廊下 (青い壁、紫の壁) の写真
1
