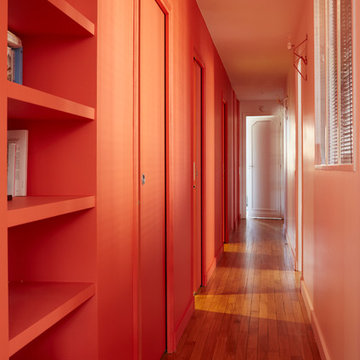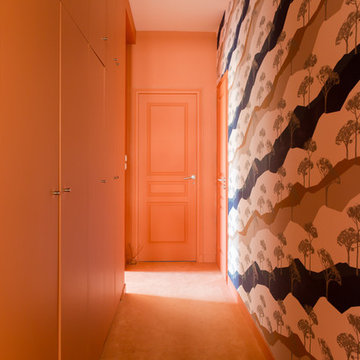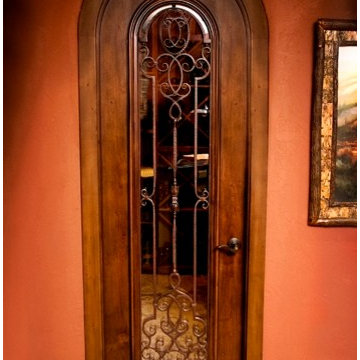広いオレンジの廊下 (オレンジの壁) の写真
絞り込み:
資材コスト
並び替え:今日の人気順
写真 1〜15 枚目(全 15 枚)
1/4
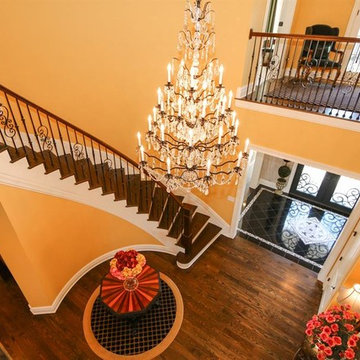
The vaulted entry hall is filled with Old World style in this Long Cove home in Mason, Ohio.
シンシナティにある高級な広いトラディショナルスタイルのおしゃれな廊下 (オレンジの壁、濃色無垢フローリング、茶色い床) の写真
シンシナティにある高級な広いトラディショナルスタイルのおしゃれな廊下 (オレンジの壁、濃色無垢フローリング、茶色い床) の写真
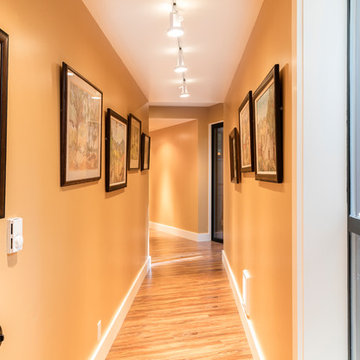
Creating a bridge between buildings at The Sea Ranch is an unusual undertaking. Though several residential, elevated walkways and a couple of residential bridges do exist, in general, the design elements of The Sea Ranch favor smaller, separate buildings. However, to make all of these buildings work for the owners and their pets, they really needed a bridge. Early on David Moulton AIA consulted The Sea Ranch Design Review Committee on their receptiveness to this project. Many different ideas were discussed with the Design Committee but ultimately, given the strong need for the bridge, they asked that it be designed in a way that expressed the organic nature of the landscape. There was strong opposition to creating a straight, longitudinal structure. Soon it became apparent that a central tower sporting a small viewing deck and screened window seat provided the owners with key wildlife viewing spots and gave the bridge a central structural point from which the adjacent, angled arms could reach west between the trees to the main house and east between the trees to the new master suite. The result is a precise and carefully designed expression of the landscape: an enclosed bridge elevated above wildlife paths and woven within inches of towering redwood trees.
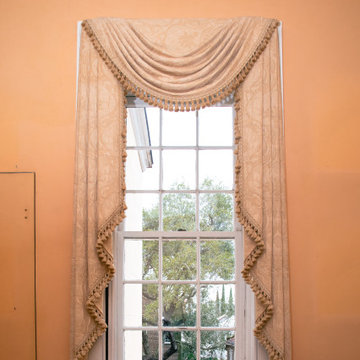
Built in 1712, The William Rhett House is considered one of the oldest houses in historic Charleston and was one of the first of its kind to be restored back to its original grandeur.
Double Hung Historic has been responsible for the restoration of the original windows throughout. This is a phased project and restoration work is in progress.
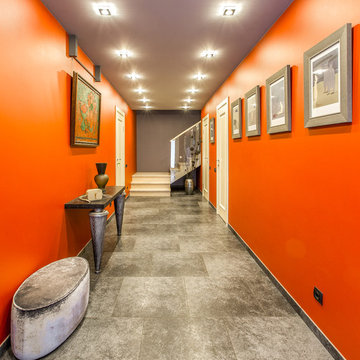
Яркое пространство.
Авторы: Чаплыгина Дарья, Пеккер Юлия
他の地域にある高級な広いエクレクティックスタイルのおしゃれな廊下 (磁器タイルの床、オレンジの壁) の写真
他の地域にある高級な広いエクレクティックスタイルのおしゃれな廊下 (磁器タイルの床、オレンジの壁) の写真
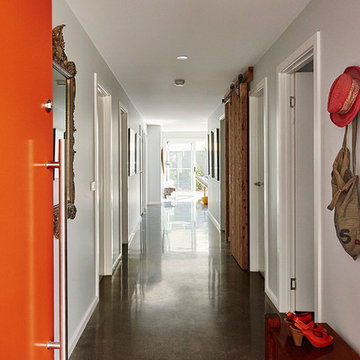
A bold colour on the front door creates a warm and inviting welcome to this beach home designed for a your family in Barwon Heads on the Bellarine Peninsula. The open plan home was also designed to be rented on airbnb when they are not using the four bedroom luxury home in this very popular beach destination. The polished concrete flooring softened with the timber finishes welcomes guests when they arrive. The grey walls create an easy palette to update with different artwork. Muuto wall hooks add bit of fun and keep people's items organised and near the door to keep the rest of the house orderly. Photography by Nikole Ramsay. Styling and Staging Siobhan Donoghue Design.
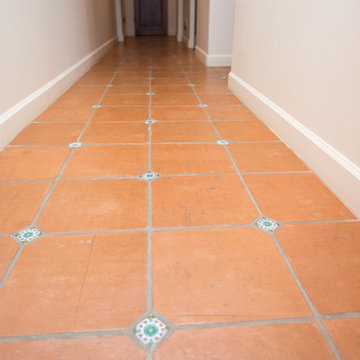
Plain Jane Photography
フェニックスにあるラグジュアリーな広いサンタフェスタイルのおしゃれな廊下 (オレンジの壁、テラコッタタイルの床、オレンジの床) の写真
フェニックスにあるラグジュアリーな広いサンタフェスタイルのおしゃれな廊下 (オレンジの壁、テラコッタタイルの床、オレンジの床) の写真
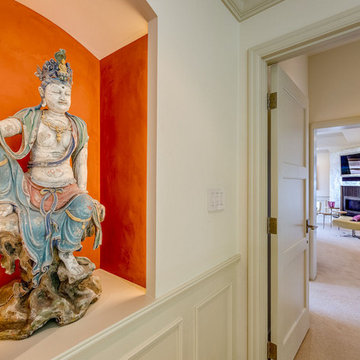
Art display niche with custom lighting to highlight home owner's
シアトルにあるラグジュアリーな広いトランジショナルスタイルのおしゃれな廊下 (オレンジの壁、カーペット敷き、ベージュの床) の写真
シアトルにあるラグジュアリーな広いトランジショナルスタイルのおしゃれな廊下 (オレンジの壁、カーペット敷き、ベージュの床) の写真
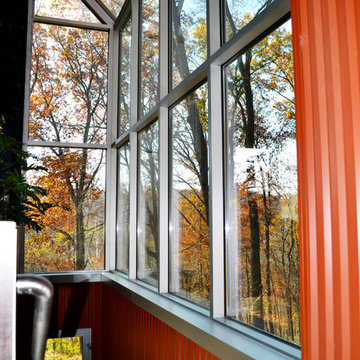
Entry way stairs to lower level with windows enveloping the stairway .Photo by Maggie Mueller.
シンシナティにある広いコンテンポラリースタイルのおしゃれな廊下 (オレンジの壁、磁器タイルの床) の写真
シンシナティにある広いコンテンポラリースタイルのおしゃれな廊下 (オレンジの壁、磁器タイルの床) の写真
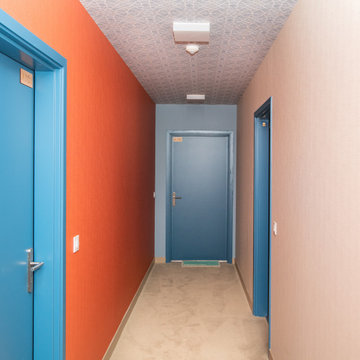
Mise en valeur des parties communes d'un immeuble résidentiel neuf, à Espelette.
ボルドーにある広いモダンスタイルのおしゃれな廊下 (オレンジの壁、カーペット敷き、ベージュの床、クロスの天井、壁紙) の写真
ボルドーにある広いモダンスタイルのおしゃれな廊下 (オレンジの壁、カーペット敷き、ベージュの床、クロスの天井、壁紙) の写真
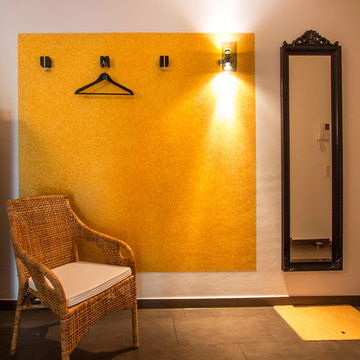
Moderner Flur mit erfrischenden orangenen Quadraten. So haben wir diesem Raum mit wenig Aufwand ein neues Gesicht gegeben. Perfekt auf die lebendige Persönlichkeit unseres Kunden abgestimmt.
Foto: CetanDesign

Creating a bridge between buildings at The Sea Ranch is an unusual undertaking. Though several residential, elevated walkways and a couple of residential bridges do exist, in general, the design elements of The Sea Ranch favor smaller, separate buildings. However, to make all of these buildings work for the owners and their pets, they really needed a bridge. Early on David Moulton AIA consulted The Sea Ranch Design Review Committee on their receptiveness to this project. Many different ideas were discussed with the Design Committee but ultimately, given the strong need for the bridge, they asked that it be designed in a way that expressed the organic nature of the landscape. There was strong opposition to creating a straight, longitudinal structure. Soon it became apparent that a central tower sporting a small viewing deck and screened window seat provided the owners with key wildlife viewing spots and gave the bridge a central structural point from which the adjacent, angled arms could reach west between the trees to the main house and east between the trees to the new master suite. The result is a precise and carefully designed expression of the landscape: an enclosed bridge elevated above wildlife paths and woven within inches of towering redwood trees.
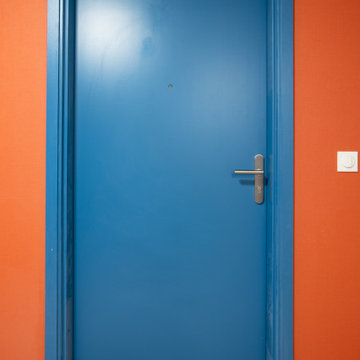
Mise en valeur des parties communes d'un immeuble résidentiel neuf, à Espelette.
ボルドーにある広いモダンスタイルのおしゃれな廊下 (オレンジの壁、セラミックタイルの床、ベージュの床、壁紙) の写真
ボルドーにある広いモダンスタイルのおしゃれな廊下 (オレンジの壁、セラミックタイルの床、ベージュの床、壁紙) の写真
広いオレンジの廊下 (オレンジの壁) の写真
1
