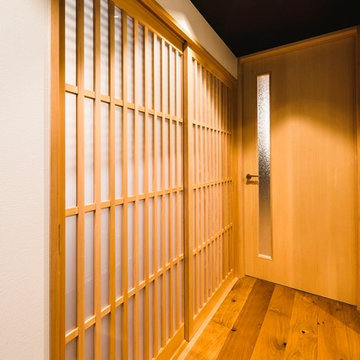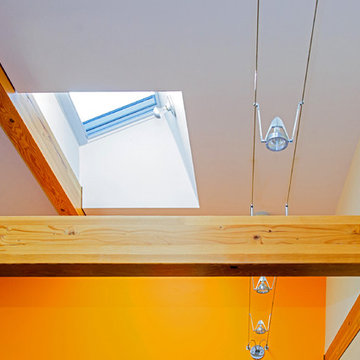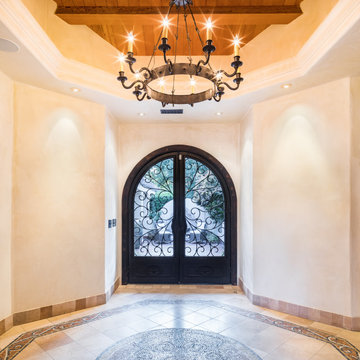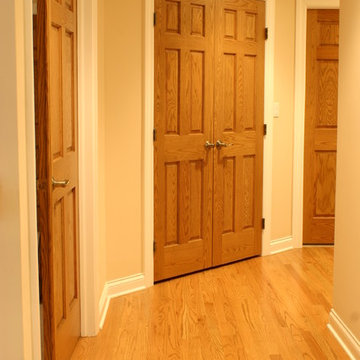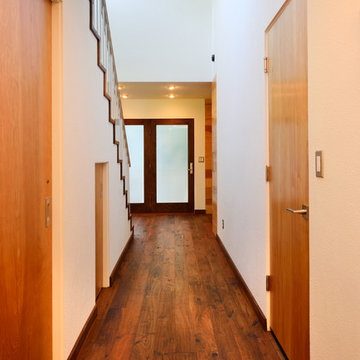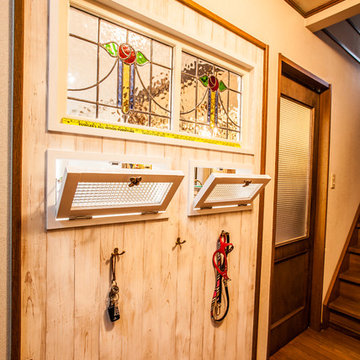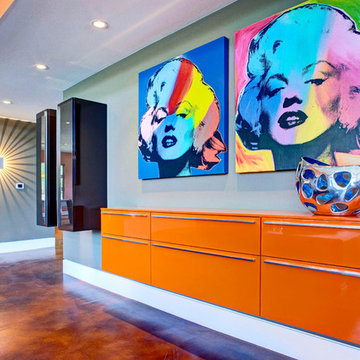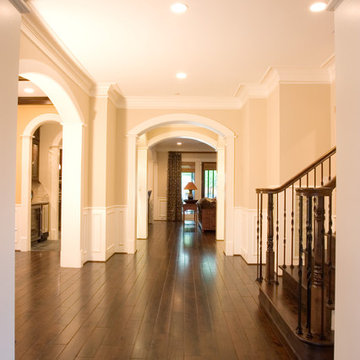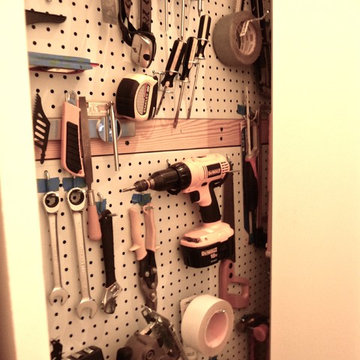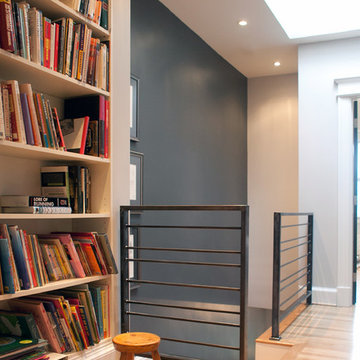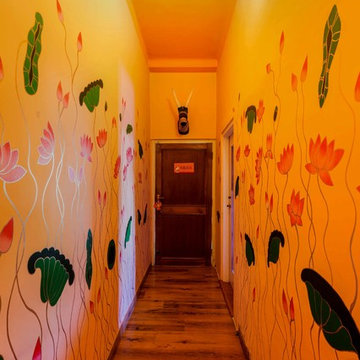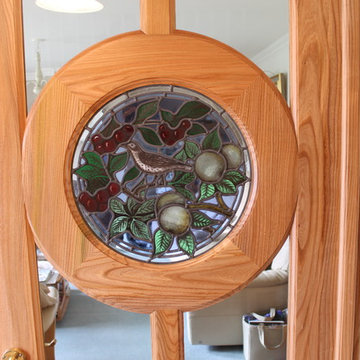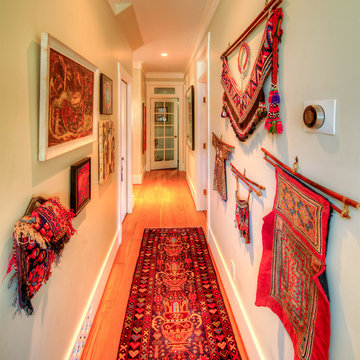オレンジの廊下の写真
絞り込み:
資材コスト
並び替え:今日の人気順
写真 781〜800 枚目(全 4,575 枚)
1/2
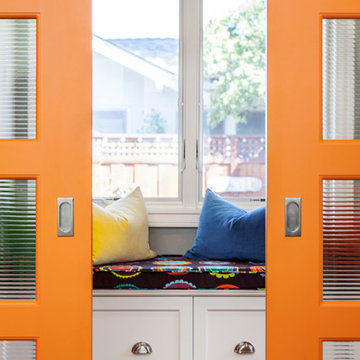
Kelly Vorves and Diana Barbatti
サンフランシスコにある中くらいなトランジショナルスタイルのおしゃれな廊下 (グレーの壁、無垢フローリング) の写真
サンフランシスコにある中くらいなトランジショナルスタイルのおしゃれな廊下 (グレーの壁、無垢フローリング) の写真
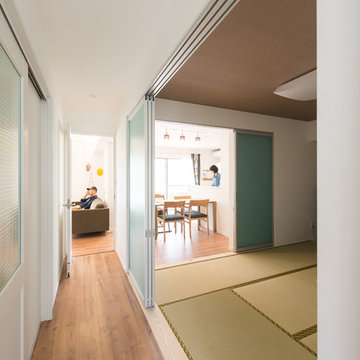
自営業のご主人と看護師の奥様。
生活パターンの違うおふたりが家事と子育てを協力してできるプランニング。
どこにいても家族の気配が感じられ、かつ、光を取り込んだまま一つ一つの空間を区切ることができるように、透過性のあるアクリル板の可動間仕切りと、ガラスの入ったドアを使用しています。
他の地域にある広い和風のおしゃれな廊下 (白い壁、合板フローリング、茶色い床) の写真
他の地域にある広い和風のおしゃれな廊下 (白い壁、合板フローリング、茶色い床) の写真
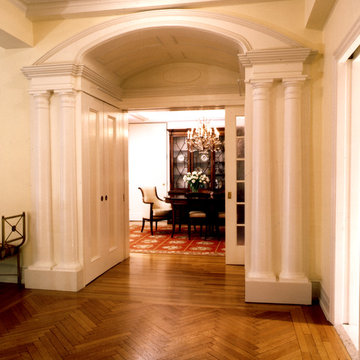
This East Side apartment had a lowered living room with 14’ tall ceilings. It was also awkward for this young family with more children on the way. Rosenberg Kolb redesigned the large foyer/hall and reorganized the circulation and configuration of all the rooms. The hall and butler’s pantry became the dining room, the dining room became a bedroom, a bedroom became a den/guest room opening to the dining room, and the kitchen and maid’s quarters became a large eat-in kitchen. Rosenberg Kolb redesigned and reconfigured the stair down to the living room. The existing living room fireplace was given an over-mantle to bring it into scale with the height of the room. A deep archway creates a comfortable transition to the dining room, and operable door walls between the dining room and den create an open plan more in keeping today’s lifestyle. Alternate circulation paths between rooms and through the apartment create an added level of flexibility and interest to the routine of daily living.
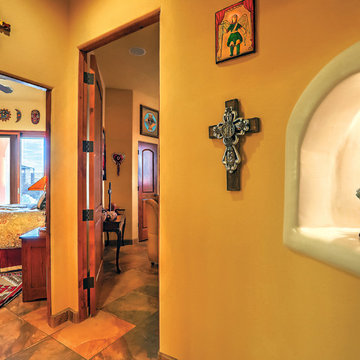
A view from the hall into a bedroom on the left and the office on the right, giving the viewer an idea of the gorgeous detailing you will find throughout this exquisite home. Photo by StyleTours ABQ.
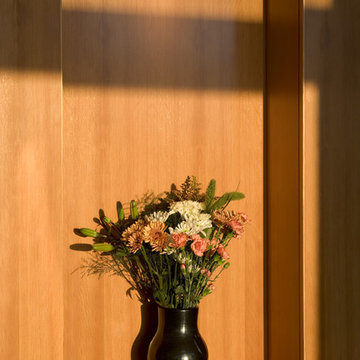
This waterfront home features an open, carefully day lit interior in a very compact shell. The openness to the beach guided the process of the design and selection of materials and finishes. A concern for the permanence and maintenance of the house led to a careful selection of ground-face concrete block, natural concrete floors, and metal windows and door systems and to the raising of the house on a solid base formed of stepping concrete terraces.
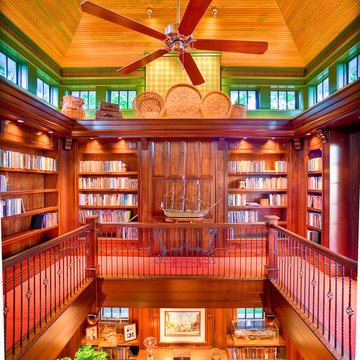
vaulted patina wood bead board ceiling in 2 story library.
Cottage Style home on coveted Bluff Drive in Harbor Springs, Michigan, overlooking the Main Street and Little Traverse Bay.
Architect - Stillwater Architecture, LLC
Construction - Dick Collie Construction
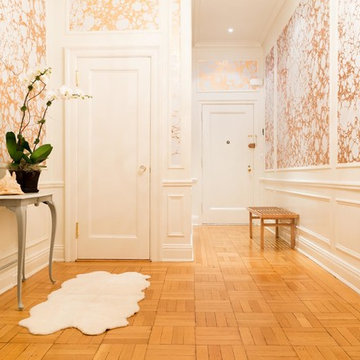
Wallpaper by Calico Wallpaper. Available at NewWall.com | The origins of Wabi are found in the landscapes of the ancient East, giving the impression of water flowing over pebbles.
オレンジの廊下の写真
40
