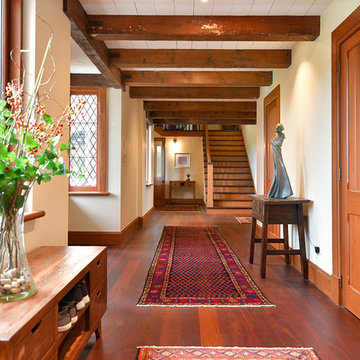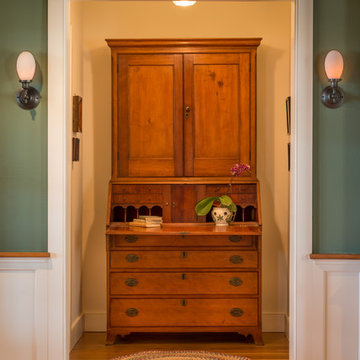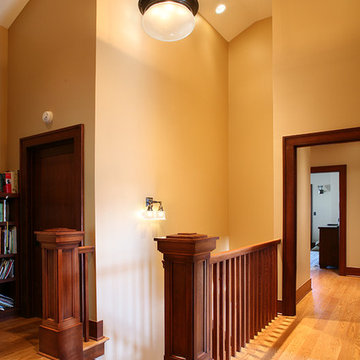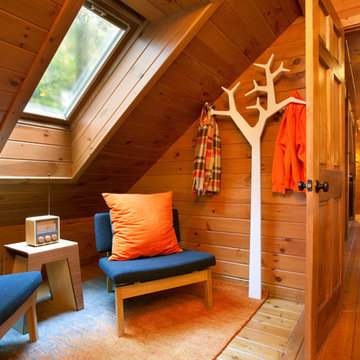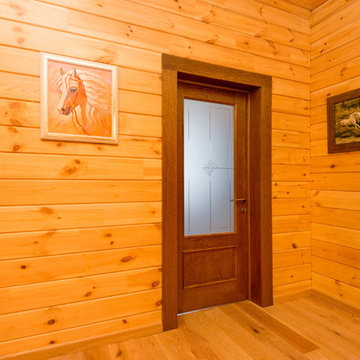オレンジの廊下 (無垢フローリング、茶色い壁、黄色い壁) の写真
絞り込み:
資材コスト
並び替え:今日の人気順
写真 1〜20 枚目(全 43 枚)
1/5

This is a very well detailed custom home on a smaller scale, measuring only 3,000 sf under a/c. Every element of the home was designed by some of Sarasota's top architects, landscape architects and interior designers. One of the highlighted features are the true cypress timber beams that span the great room. These are not faux box beams but true timbers. Another awesome design feature is the outdoor living room boasting 20' pitched ceilings and a 37' tall chimney made of true boulders stacked over the course of 1 month.
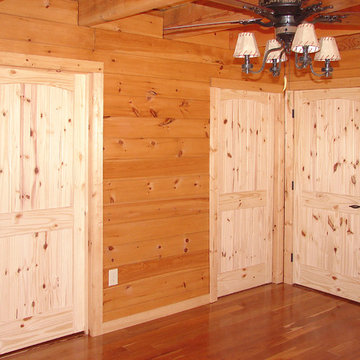
Pictured here are some rustic character-grade Pine doors, or "Knotty Pine". These doors are very rustic with the full character of the wood on display including knots, wormholes, mineral streaks, etc. They also feature "V-grooves" to give the appearance of wood planks for the panels.
Knotty wood doors are a staple of any rustic country style home. We can provide such doors for your home. We specialize in custom wood doors made to your specifications. You can select any wood species, any design, and get your doors in any size. Contact us for more information.
Contact us to discuss your door project.
Call 419-684-9582
Visit https://www.door.cc
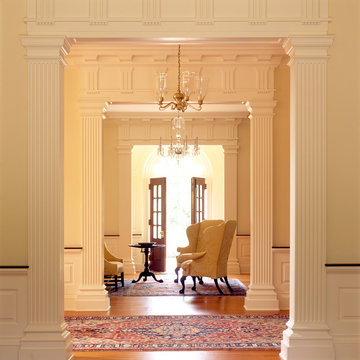
Gordon Beall photographer
ワシントンD.C.にある広いトラディショナルスタイルのおしゃれな廊下 (無垢フローリング、黄色い壁) の写真
ワシントンD.C.にある広いトラディショナルスタイルのおしゃれな廊下 (無垢フローリング、黄色い壁) の写真
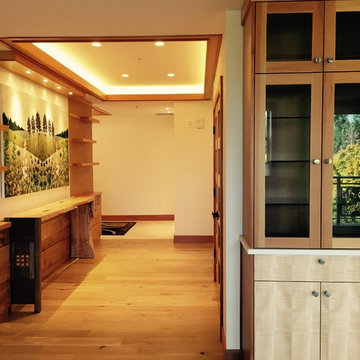
JMB Designs LLC
他の地域にあるお手頃価格の中くらいなコンテンポラリースタイルのおしゃれな廊下 (茶色い壁、無垢フローリング、茶色い床) の写真
他の地域にあるお手頃価格の中くらいなコンテンポラリースタイルのおしゃれな廊下 (茶色い壁、無垢フローリング、茶色い床) の写真
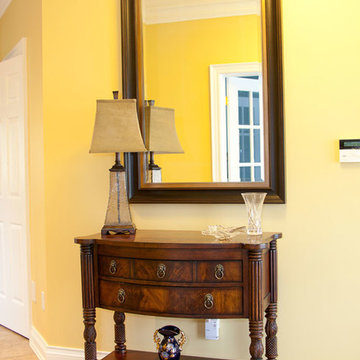
We went with strong reds, earthy golds, and understated neutrals in this sophisticated sitting area.
A beige Persian rug complements the classic leather and rich wooden furnishings, showcasing a unique take on traditional-contemporary, a look our client loved!
Project designed by Mississauga, Ontario, interior designer Nicola Interiors. Serving the Greater Toronto Area.
For more about Nicola Interiors, click here: https://nicolainteriors.com/
To learn more about this project, click here: https://nicolainteriors.com/projects/golden-way/
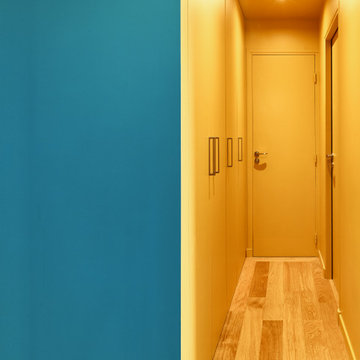
Ce couloir coloré apporte une touche de chaleur à l'appartement. A l'angle du couloir, le bleu laisse place au jaune. Des rangements intégrés permettent une optimisation optimale.
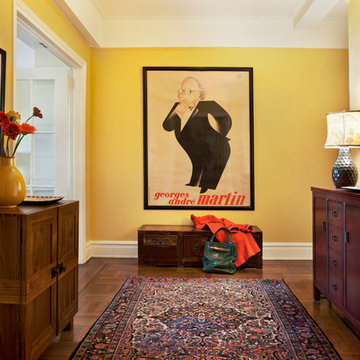
Steven Mays Photography
ニューヨークにある中くらいなエクレクティックスタイルのおしゃれな廊下 (黄色い壁、無垢フローリング) の写真
ニューヨークにある中くらいなエクレクティックスタイルのおしゃれな廊下 (黄色い壁、無垢フローリング) の写真
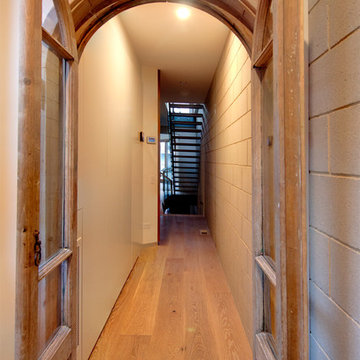
The little hobbit door we reused from the existing house as the entry to the kids study.
Jane McDougall
他の地域にあるお手頃価格の小さなエクレクティックスタイルのおしゃれな廊下 (茶色い壁、無垢フローリング、茶色い床) の写真
他の地域にあるお手頃価格の小さなエクレクティックスタイルのおしゃれな廊下 (茶色い壁、無垢フローリング、茶色い床) の写真
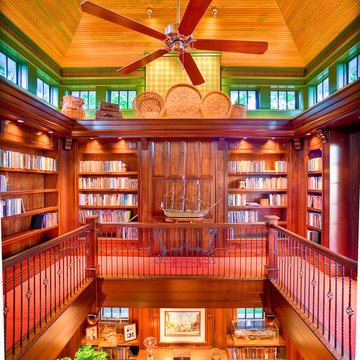
vaulted patina wood bead board ceiling in 2 story library.
Cottage Style home on coveted Bluff Drive in Harbor Springs, Michigan, overlooking the Main Street and Little Traverse Bay.
Architect - Stillwater Architecture, LLC
Construction - Dick Collie Construction
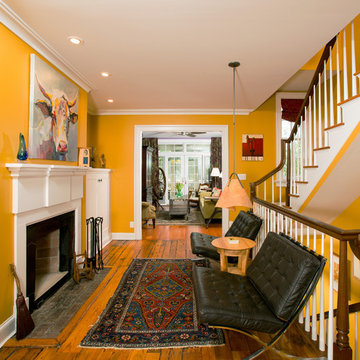
The interior of the house was opened up by relocating the main (centered) stairwell to the right side of the house. Wood from the demolition was salvaged and used to patch the floor in the main hall. The study, hall, and living room (rear) were further connected with widened doorways. In the basement, the kitchen now looks through the family room to the dining room.
Photographer Greg Hadley
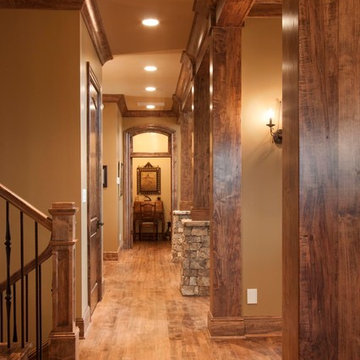
J. Weiland Photography-
Breathtaking Beauty and Luxurious Relaxation awaits in this Massive and Fabulous Mountain Retreat. The unparalleled Architectural Degree, Design & Style are credited to the Designer/Architect, Mr. Raymond W. Smith, https://www.facebook.com/Raymond-W-Smith-Residential-Designer-Inc-311235978898996/, the Interior Designs to Marina Semprevivo, and are an extent of the Home Owners Dreams and Lavish Good Tastes. Sitting atop a mountain side in the desirable gated-community of The Cliffs at Walnut Cove, https://cliffsliving.com/the-cliffs-at-walnut-cove, this Skytop Beauty reaches into the Sky and Invites the Stars to Shine upon it. Spanning over 6,000 SF, this Magnificent Estate is Graced with Soaring Ceilings, Stone Fireplace and Wall-to-Wall Windows in the Two-Story Great Room and provides a Haven for gazing at South Asheville’s view from multiple vantage points. Coffered ceilings, Intricate Stonework and Extensive Interior Stained Woodwork throughout adds Dimension to every Space. Multiple Outdoor Private Bedroom Balconies, Decks and Patios provide Residents and Guests with desired Spaciousness and Privacy similar to that of the Biltmore Estate, http://www.biltmore.com/visit. The Lovely Kitchen inspires Joy with High-End Custom Cabinetry and a Gorgeous Contrast of Colors. The Striking Beauty and Richness are created by the Stunning Dark-Colored Island Cabinetry, Light-Colored Perimeter Cabinetry, Refrigerator Door Panels, Exquisite Granite, Multiple Leveled Island and a Fun, Colorful Backsplash. The Vintage Bathroom creates Nostalgia with a Cast Iron Ball & Claw-Feet Slipper Tub, Old-Fashioned High Tank & Pull Toilet and Brick Herringbone Floor. Garden Tubs with Granite Surround and Custom Tile provide Peaceful Relaxation. Waterfall Trickles and Running Streams softly resound from the Outdoor Water Feature while the bench in the Landscape Garden calls you to sit down and relax a while.
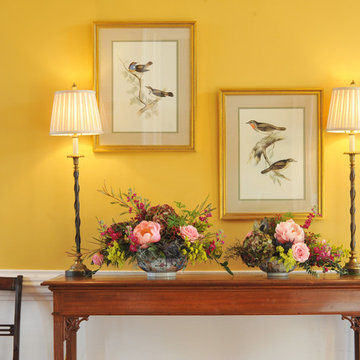
Kathy Keeney Photography
ワシントンD.C.にあるトラディショナルスタイルのおしゃれな廊下 (黄色い壁、無垢フローリング、ベージュの床) の写真
ワシントンD.C.にあるトラディショナルスタイルのおしゃれな廊下 (黄色い壁、無垢フローリング、ベージュの床) の写真
オレンジの廊下 (無垢フローリング、茶色い壁、黄色い壁) の写真
1


