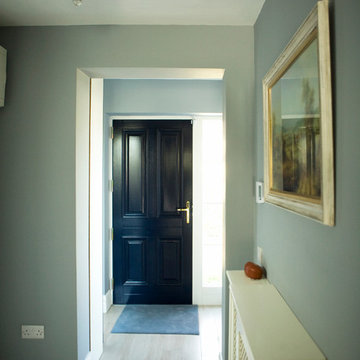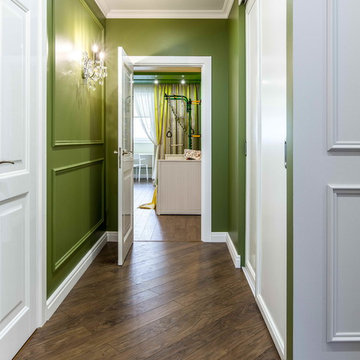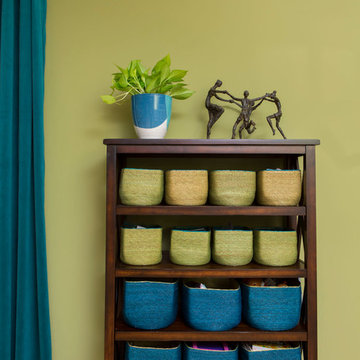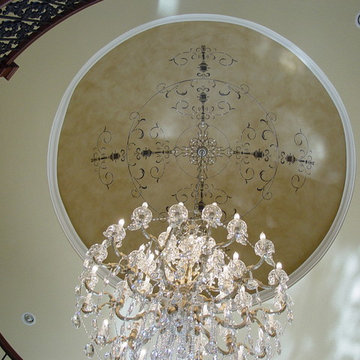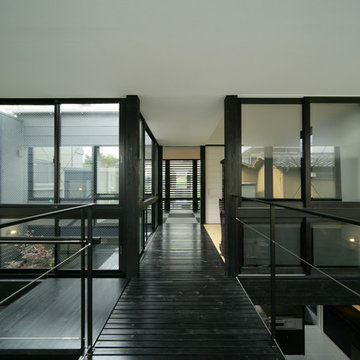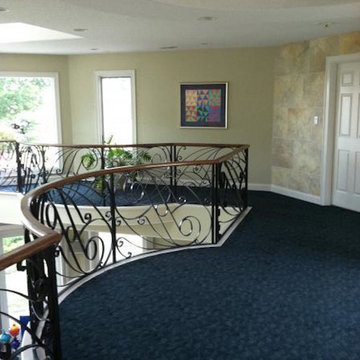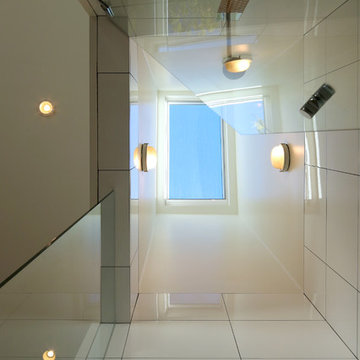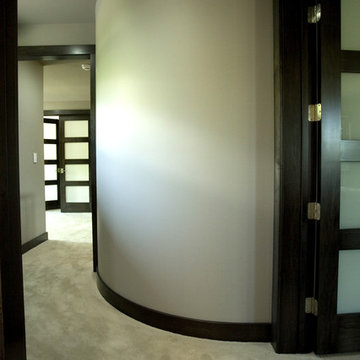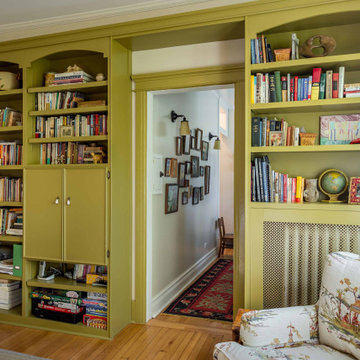緑色の廊下の写真
絞り込み:
資材コスト
並び替え:今日の人気順
写真 381〜400 枚目(全 4,307 枚)
1/2
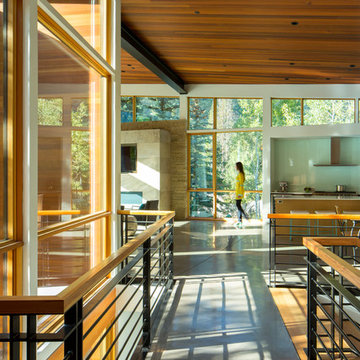
3900 sf (including garage) contemporary mountain home.
デンバーにある広いコンテンポラリースタイルのおしゃれな廊下 (ベージュの壁、コンクリートの床) の写真
デンバーにある広いコンテンポラリースタイルのおしゃれな廊下 (ベージュの壁、コンクリートの床) の写真
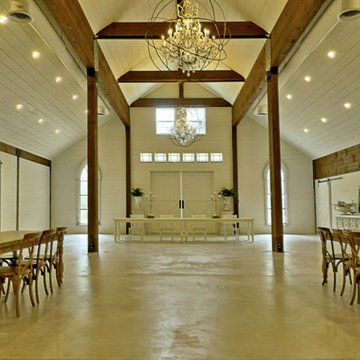
Interior Event Space within the Prairie Barn Structure.
Wonderful Chandeliers and open space for entertaining.
ジャクソンビルにある巨大なコンテンポラリースタイルのおしゃれな廊下の写真
ジャクソンビルにある巨大なコンテンポラリースタイルのおしゃれな廊下の写真
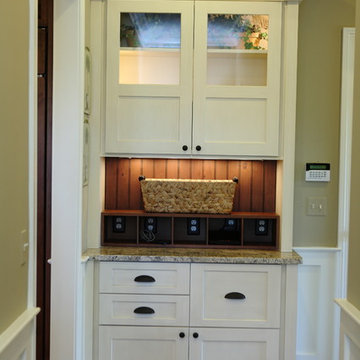
This is the back hall off of the garage. This hall provides access to the mud room, a second powder room, the screened porch, a side door, and the garage.

Ein großzügiger Eingangsbereich mit ausreichend Stauraum heißt die Bewohner des Hauses und ihre Gäste herzlich willkommen. Der Eingangsbereich ist in grau-beige Tönen gehalten. Im Bereich des Windfangs sind Steinfliesen mit getrommelten Kanten verlegt, die in den Vinylboden übergehen, der im restlichen Wohnraum verlegt ist.
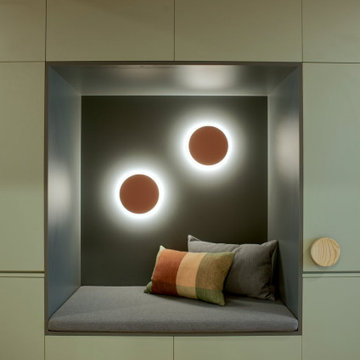
Contemporary green storage cupboards with recess seating.
オークランドにあるお手頃価格の中くらいなコンテンポラリースタイルのおしゃれな廊下 (緑の壁、淡色無垢フローリング、茶色い床) の写真
オークランドにあるお手頃価格の中くらいなコンテンポラリースタイルのおしゃれな廊下 (緑の壁、淡色無垢フローリング、茶色い床) の写真
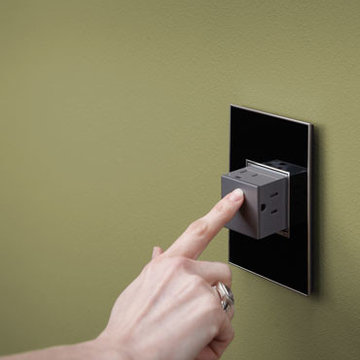
ARPTR151GM2: adorne® Pop-Out Outlet - 1-Gang Frame - Magnesium
Push on the box and the outlets will "pop out," enabling easy access to power.
Includes capacity for three plugs.
Configuration easily supports two plugs and offers the capacity of a standard outlet.
Easy "1-for-1" installation lets you simply replace your existing outlet in just minutes.
Requires a minimum box size of 22.5 cubic inches.
Intended for indoor wall mount use only.
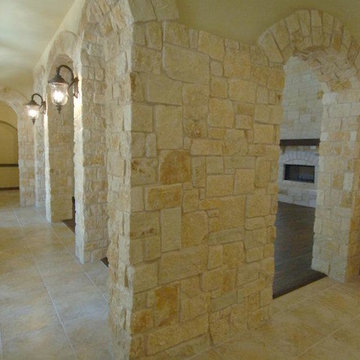
ダラスにある広いトラディショナルスタイルのおしゃれな廊下 (ベージュの壁、セラミックタイルの床、ベージュの床) の写真
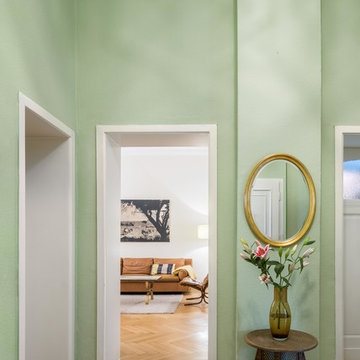
Der grüne Eingangsbereich ist mit allen anderen Räumen farbig so abgestimmt, das sanfte Übergänge entstehen. // Fotograf: Martin Gaissert, Köln
ケルンにある高級な中くらいなミッドセンチュリースタイルのおしゃれな廊下 (緑の壁、淡色無垢フローリング、茶色い床) の写真
ケルンにある高級な中くらいなミッドセンチュリースタイルのおしゃれな廊下 (緑の壁、淡色無垢フローリング、茶色い床) の写真
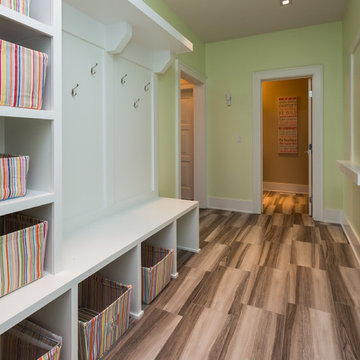
American Heritage Homes- The beautiful Prairie styling of this home will draw your eye in appreciation. Thoughtful touches include a soaring two-sided fireplace that warms both the great room and large entry foyer. Double doors open the great room to a sundeck or rest in the shade of the covered deck a few steps away overlooking the golf course and downtown skyline. The kitchen is a chef’s dream with a gas range, built-in full size refrigerator and full size freezer, a center island with an eating counter and a large walk in pantry. Additionally the main level features a bedroom, full bath, a den/library with beautiful craftsmanship, a mud room, powder room and laundry room.
The entire second floor is devoted to the fabulous master suite with its sitting room that opens to a private covered balcony. Another two-sided fireplace lets you enjoy the warmth from the master bedroom or while relaxing in the beautiful freestanding tub in the huge bathroom.
Yet another level awaits you downstairs with a delightful games room complete with wet bar, home theatre area, two additional bedrooms and two bathrooms. Double French doors lead to the outdoor entertaining space complete with a gas fire pit.
This home features Control4, offering the ultimate in home automation by integrating everything from lighting control, music and home theatre to climate control and security- even iPads, iPhones and Android smartphones and tablets. A smart house by Control4 creates personalized experiences that enhance your life and provide added comfort, savings, convenience and peace of mind.
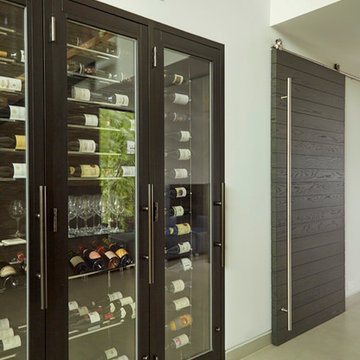
Elegant wine cellar with a bronzed porcelain background and metal racking system. Sleek glass doors were chosen for a reveal.
マイアミにあるコンテンポラリースタイルのおしゃれな廊下の写真
マイアミにあるコンテンポラリースタイルのおしゃれな廊下の写真
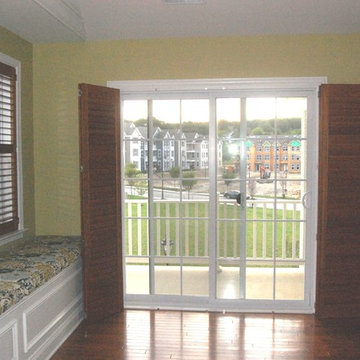
Plantation Shutters add elegance and timeless to any room. They can be shaped to any form to custom fit any window and doors. Custom colors and custom stains make Plantation shutters one of the best window treatments available.
http://www.shadesinplace.com
Shades IN Place, Inc.
緑色の廊下の写真
20
