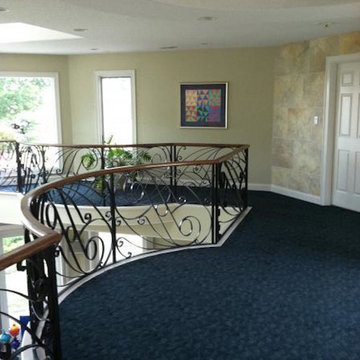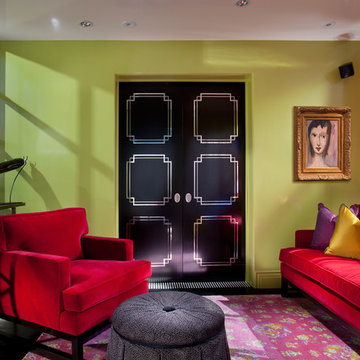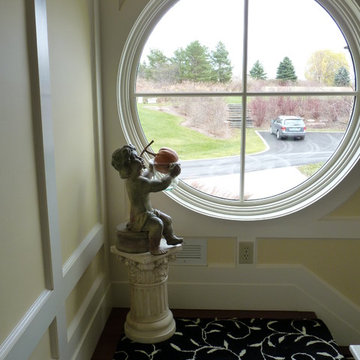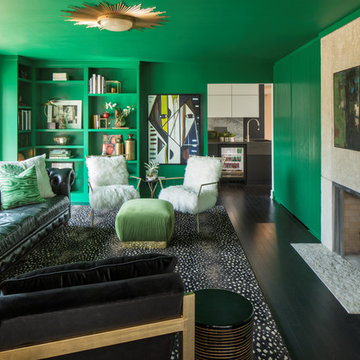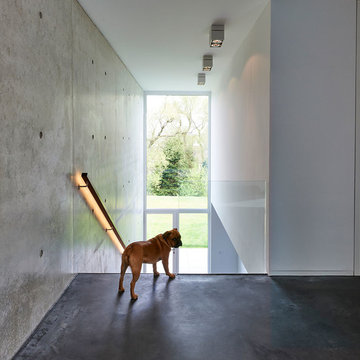緑色の廊下 (黒い床、青い床) の写真
絞り込み:
資材コスト
並び替え:今日の人気順
写真 1〜13 枚目(全 13 枚)
1/4

John Magor Photography. This Butler's Pantry became the "family drop zone" in this 1920's mission style home. Brilliant green walls and earthy brown reclaimed furniture bring the outside gardens in. The perching bird lanterns and dog themed art and accessories give it a family friendly feel. A little fun and whimsy with the chalk board paint on the basement stairwell wall and a carved wood stag head watching your every move. The closet was transformed by The Closet Factory with great storage, lucite drawer fronts and a stainless steel laminate countertop. The window treatments are a creative and brilliant final touch.
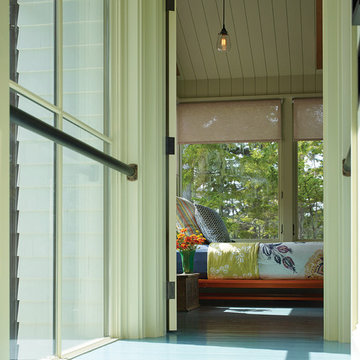
Photo copyright by Darren Setlow | @darrensetlow | darrensetlow.com
ポートランド(メイン)にあるビーチスタイルのおしゃれな廊下 (塗装フローリング、青い床) の写真
ポートランド(メイン)にあるビーチスタイルのおしゃれな廊下 (塗装フローリング、青い床) の写真
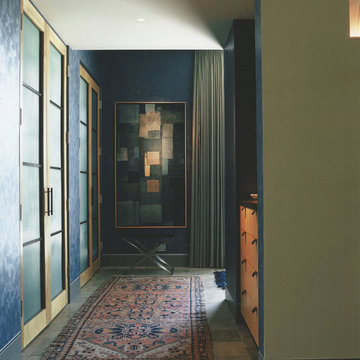
Italian blue marble floors and Manuel Canovas lacquer wallpaper in Indigo
シカゴにある広いエクレクティックスタイルのおしゃれな廊下 (青い壁、大理石の床、青い床) の写真
シカゴにある広いエクレクティックスタイルのおしゃれな廊下 (青い壁、大理石の床、青い床) の写真
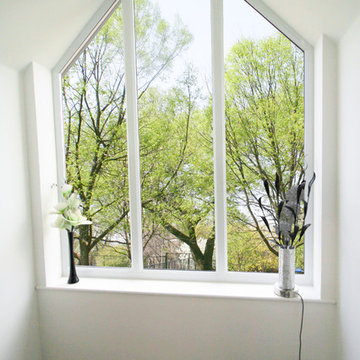
These stunning windows show off the natural beauty of the surrounding environment.
ロンドンにある高級な広いコンテンポラリースタイルのおしゃれな廊下 (白い壁、カーペット敷き、青い床) の写真
ロンドンにある高級な広いコンテンポラリースタイルのおしゃれな廊下 (白い壁、カーペット敷き、青い床) の写真
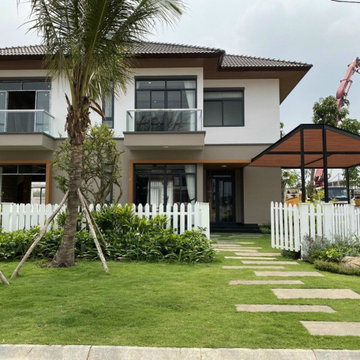
Phúc An Ashita (hay còn có các tên khác là Phúc An Garden Mở Rộng - Phúc An Garden giai đoạn 2) là giai đoạn tiếp nối thành công của Phúc An Garden giai đoạn 1, chúng tôi hiện đang phát triển mở rộng khu đô thị Phúc An Garden từ giữa năm 2020. Bên dưới là toàn bộ thông tin về dự án Phúc An Ashita mới nhất.
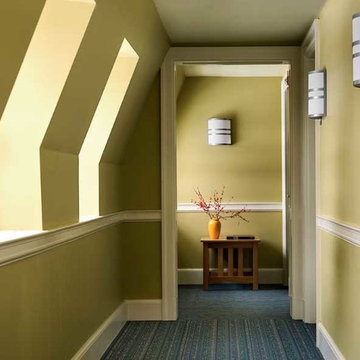
Smith & Vansant transformed a 1920's townhouse apartment building, for Dartmouth College. It became a small live & learn dorm for a student community, with horizontal circulation.
Our team carved this upstairs hallway from what had been the townhouse bedrooms, in one of the gambrel wings. Pi Smith & I wanted the long narrow U-shaped hall to be subdivided by colors that all worked with the Tandus carpeting. This wing has warm green walls, and has north light.
Builder: Estes & Gallup. Photo by Rob Karosis
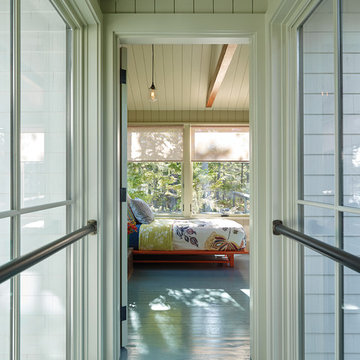
Photo copyright by Darren Setlow | @darrensetlow | darrensetlow.com
ポートランド(メイン)にあるビーチスタイルのおしゃれな廊下 (塗装フローリング、青い床) の写真
ポートランド(メイン)にあるビーチスタイルのおしゃれな廊下 (塗装フローリング、青い床) の写真
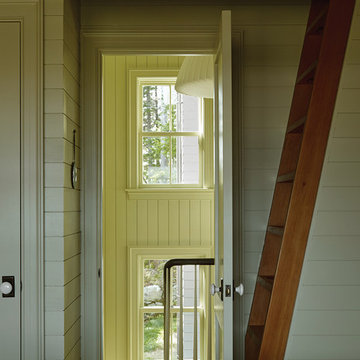
Photo copyright by Darren Setlow | @darrensetlow | darrensetlow.com
ポートランド(メイン)にあるビーチスタイルのおしゃれな廊下 (塗装フローリング、青い床) の写真
ポートランド(メイン)にあるビーチスタイルのおしゃれな廊下 (塗装フローリング、青い床) の写真
緑色の廊下 (黒い床、青い床) の写真
1
