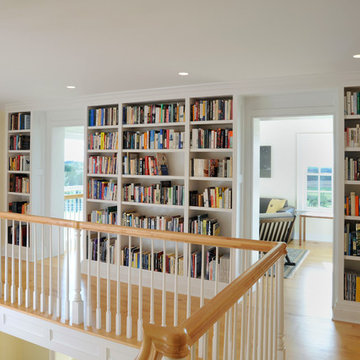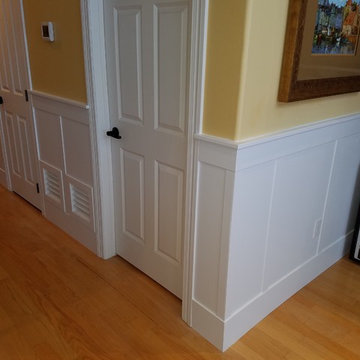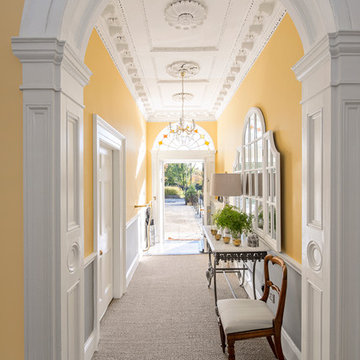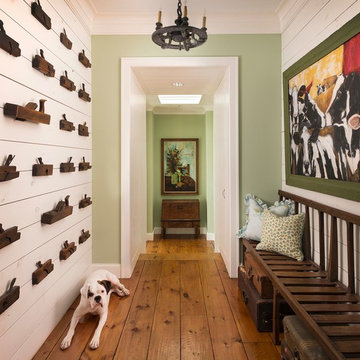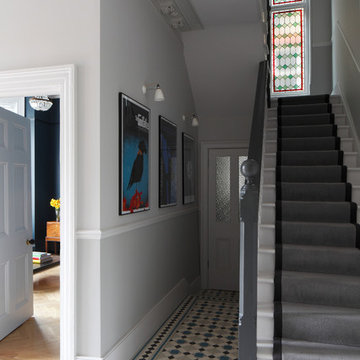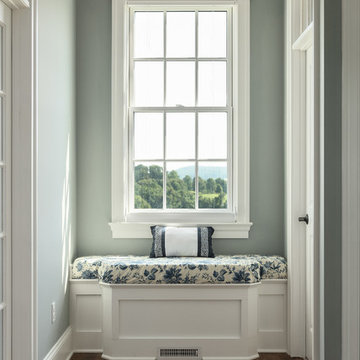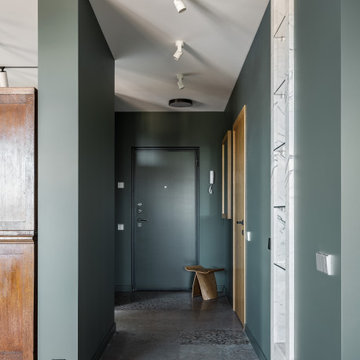グレーの廊下 (緑の壁、黄色い壁) の写真
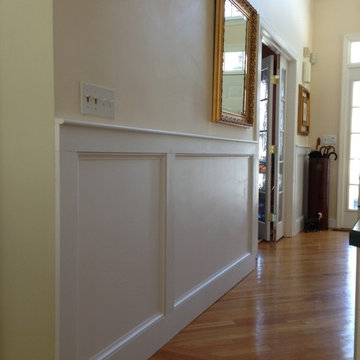
Connolly Management Group, LLC Staff
ボストンにある中くらいなトラディショナルスタイルのおしゃれな廊下 (黄色い壁、無垢フローリング) の写真
ボストンにある中くらいなトラディショナルスタイルのおしゃれな廊下 (黄色い壁、無垢フローリング) の写真
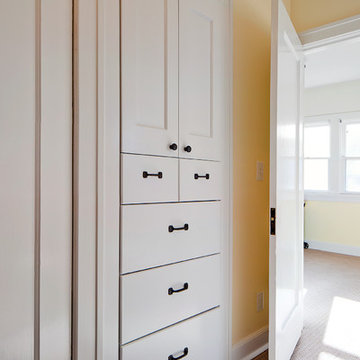
An original turn-of-the-century Craftsman home had lost it original charm in the kitchen and bathroom, both renovated in the 1980s. The clients desired to restore the original look, while still giving the spaces an updated feel. Both rooms were gutted and new materials, fittings and appliances were installed, creating a strong reference to the history of the home, while still moving the house into the 21st century.
Photos by Melissa McCafferty
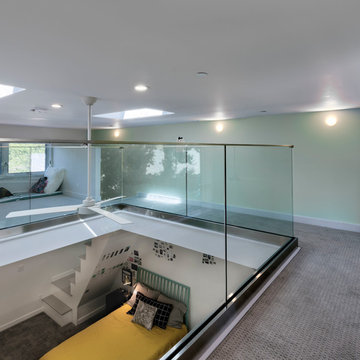
Millennial style open hall, with a glass floor overlooking the downstairs bedroom. Glass balcony and sky lights all around allowing natural light to flow freely from top to down

Fall tones of russet amber, and orange welcome the outdoors into a sparkling, light-filled modernist lake house upstate. Photography by Joshua McHugh.
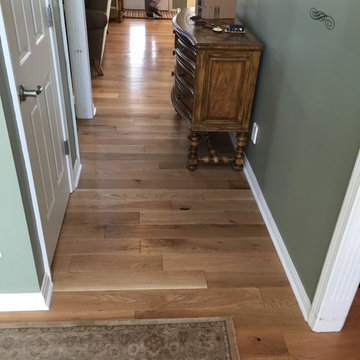
Armstrong American Scrape 5" solid oak hardwood floor, color: Natural.
他の地域にある小さなトラディショナルスタイルのおしゃれな廊下 (緑の壁、淡色無垢フローリング、茶色い床) の写真
他の地域にある小さなトラディショナルスタイルのおしゃれな廊下 (緑の壁、淡色無垢フローリング、茶色い床) の写真
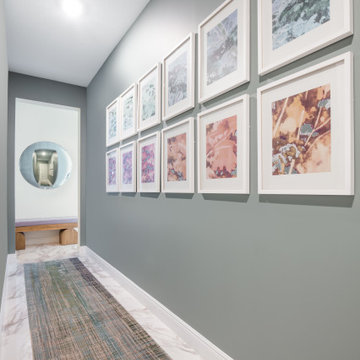
JZID transformed a previous clients builder grade vacation home into the most luxurious home away from home in Fort Lauderdale, Florida. Coastal meets modern with all the luxury finishes.
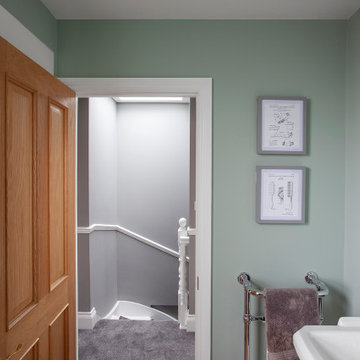
To second floor, our client opted to go ahead with a loft conversion as the project progressed. This element of the project was important for them to gain the much-needed additional bedroom space they required and makes optimum use of the space they had available within their existing footprint. The new south facing loft space is bright and spacious with a new bedroom and en-suite, both flooded with plenty of natural light.
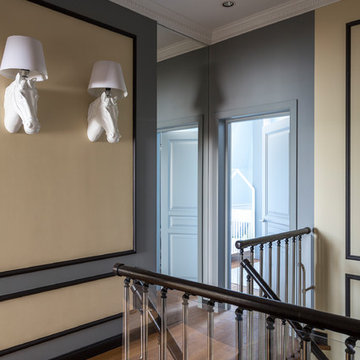
Иногда интерьер диктует обстановка за окном. Как раз так получилось с этой квартирой. Она расположена в красивейшем районе Калининграда - Амалиенау. В немецком доме на несколько семей с огороженной территорией, садом и прекрасной архитектурой вокруг. Специфика этого места отразилась и в дизайн-проекте, где мы сочетали роскошь классики и современную функциональность.
Особенности пространства и личная вещь в интерьере
Сердце квартиры - просторная гостиная. Она настолько большая, что здесь можно проводить балы! Сквозь окна бесконечно струится свет. Мы решили подчеркнуть его и
оставили стены белоснежными, но подобрали яркие мебель и аксессуары, которые добавили пространству характера и вкуса.
Настроение гостиной задал диван заказчиков от Rolf Benz. Ему больше 10 лет, но он такой же практичный и современный, как новый, - вот что значит дизайнерская мебель! Мы даже не перетягивали его, только сняли некоторые декоративные элементы. Эта вещь настолько качественная и продуманная, что прослужит еще пару десятков лет.
Для хозяев гостиная стала любимым местом в доме. Однако то же самое они говорят и про свою спальню. Она получилась очень уютной, несмотря на темные тона. Мы рады, что не побоялись добавить к нежным пастельным оттенкам немного горького шоколада.
Детали
Проект был очень масштабным, но мы не забывали про детали. Например, поставили в столовую уникальный обеденный стол, который весит больше 100 кг. (Его столешница сделана из гранита, а ножки - из дерева). Все двери в квартире были выполнены на заказ, на полу - натуральный паркет. Даже милые лошади в основании бра в коридоре не случайны. В прошлом хозяйка квартиры профессионально занималась конным спортом, и мы подчеркнули этот факт.
Важно отметить, что заказчики принимали все наши предложение без сомнений. Они очень доверяли нам и не вмешивались в дизайн-проект. Такое отношение всегда помогает в работе и позволяет достигнуть лучших результатов.
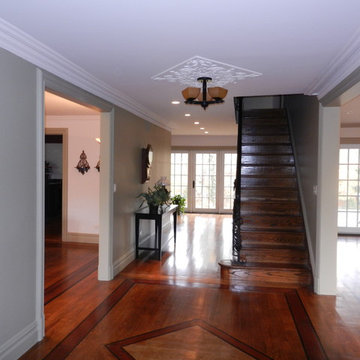
PYRAMID DESIGN GROUP
ニューヨークにある高級な広いトラディショナルスタイルのおしゃれな廊下 (緑の壁、無垢フローリング) の写真
ニューヨークにある高級な広いトラディショナルスタイルのおしゃれな廊下 (緑の壁、無垢フローリング) の写真
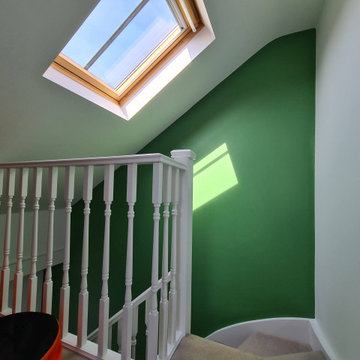
What an amazing day happen to me today !!
Just #wow ..
To make even better this is one of future wall finished on #starircase and more #decorating will be done to this amazing hallway - specially #groundfloor and #1stfloor
.
I am thrilled how those line came and what a amazing #color
..
Would you like to add future wall to your #hallway ? What colours would you do ?
.
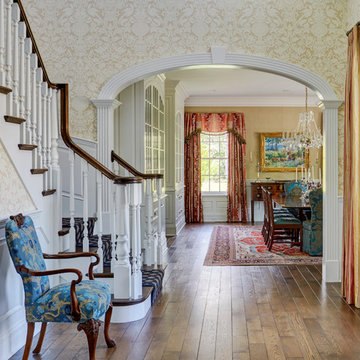
Expansive front entry hall with view to the dining room. The hall is filled with antique furniture and features a traditional gold damask wall covering. Photo by Mike Kaskel
グレーの廊下 (緑の壁、黄色い壁) の写真
1

