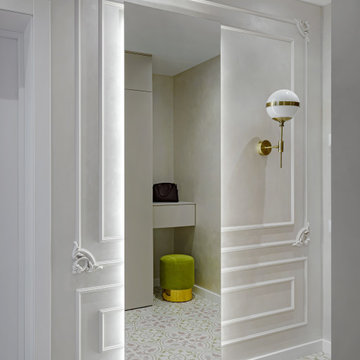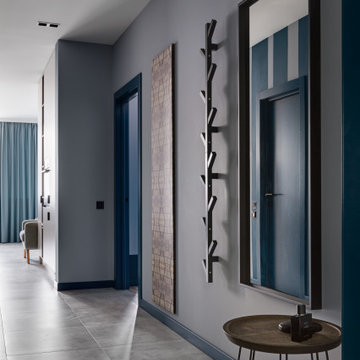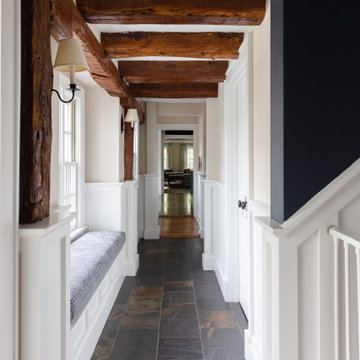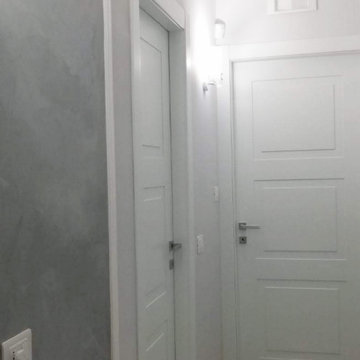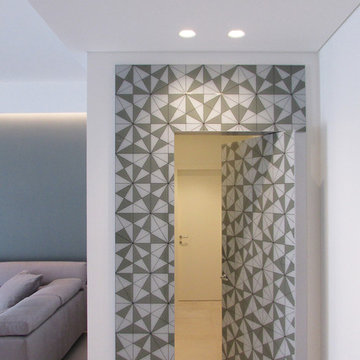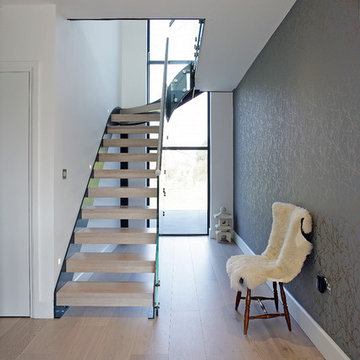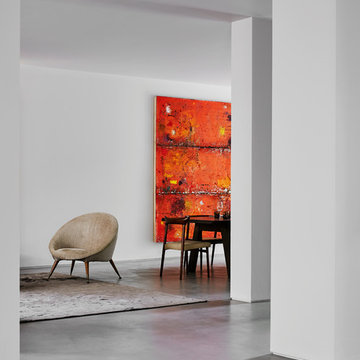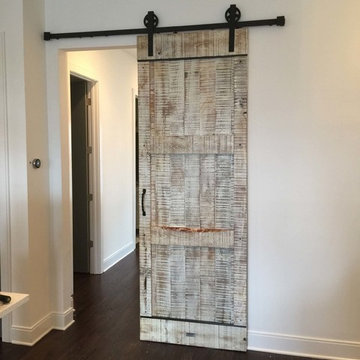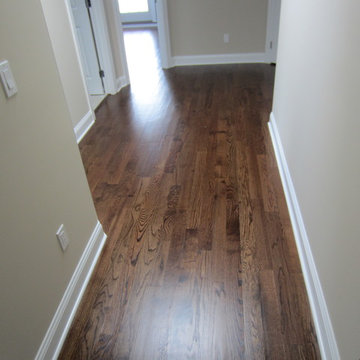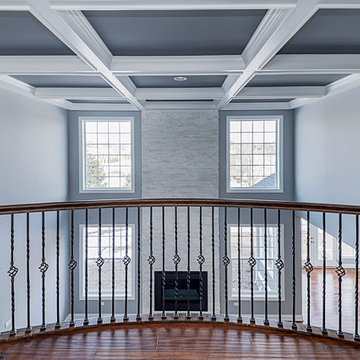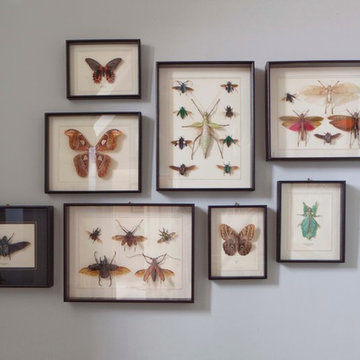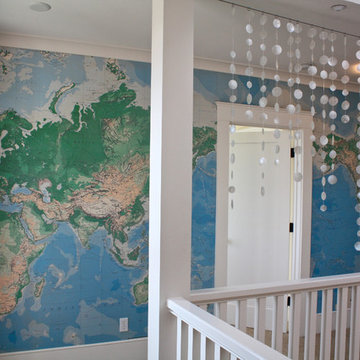グレーの廊下の写真
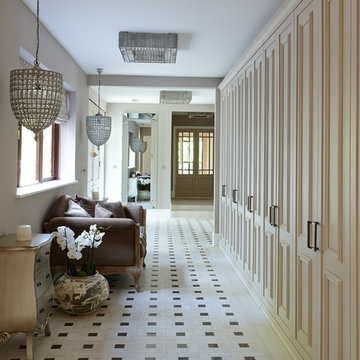
This area was originally the kitchen but the space has been re-designed to create a wide corridor between the rear and front entrances of the house. Made to measure matt lacquered wood cupboards, painted in light taupe create a complete wall of valuable storage. Good lighting is key in these busy transitional areas so both decorative pendant and ceiling lamps have been specified to create a soft effect. Floors are white-washed, textured wood effect ceramic tiles with Emperador marble effect inserts. The mirror has been carefully positioned to reflect light. All the furniture is bespoke and available from Keir Townsend.
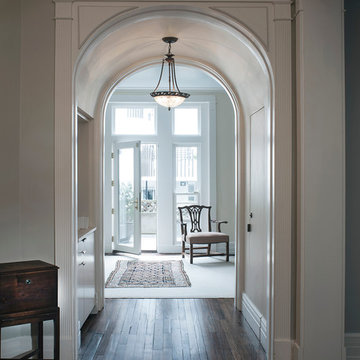
Design by Fowlkes Studio
ワシントンD.C.にある高級な中くらいなトラディショナルスタイルのおしゃれな廊下 (ベージュの壁、濃色無垢フローリング、黒い床) の写真
ワシントンD.C.にある高級な中くらいなトラディショナルスタイルのおしゃれな廊下 (ベージュの壁、濃色無垢フローリング、黒い床) の写真
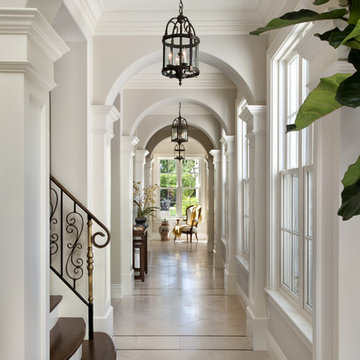
Bernard Andre Photography
サンフランシスコにあるトラディショナルスタイルのおしゃれな廊下 (白い壁、トラバーチンの床) の写真
サンフランシスコにあるトラディショナルスタイルのおしゃれな廊下 (白い壁、トラバーチンの床) の写真
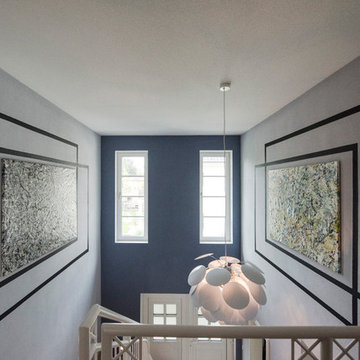
Interior Design: freudenspiel by Elisabeth Zola,
Fotos: Zolaproduction;
Die Rahmen für die beiden Bilder wurden mit schwarzer Farbe an die Wand gemalt und vergrößern somit optisch die beiden Kunstwerke.
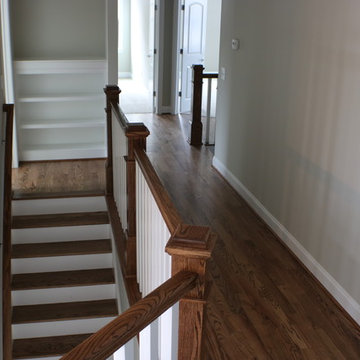
2nd floor hallway and square stair case. white risers.
Red Oak Common #1. 3/4" x 3 1/4" Solid Hardwood.
Stain: Special Walnut
Sealer: Bona AmberSeal
Poly: Bona Mega HD Satin
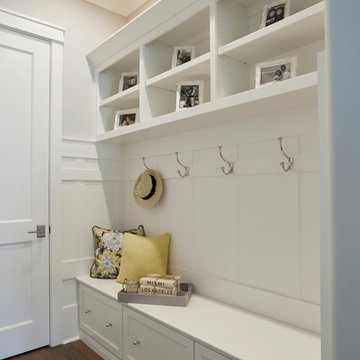
Beautiful mud room with shaker paneling and storage above and below.
サンフランシスコにある高級な中くらいなトラディショナルスタイルのおしゃれな廊下の写真
サンフランシスコにある高級な中くらいなトラディショナルスタイルのおしゃれな廊下の写真
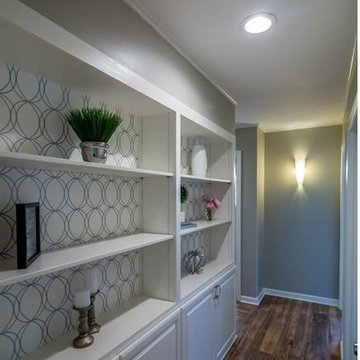
These hall bookcases were an unusual dated feature in the 1950's ranch. Forgotten and forlorn we decided to remove some of the shelves, add doors to the bottom portion and wallpaper the back. Adding matching cabinet pulls found of Houzz really made this feature stand out.
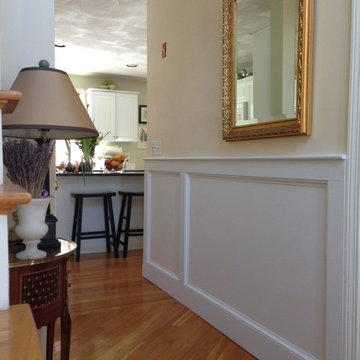
Connolly Management Group, LLC Staff
ボストンにあるお手頃価格の中くらいなトラディショナルスタイルのおしゃれな廊下 (黄色い壁、無垢フローリング、茶色い床) の写真
ボストンにあるお手頃価格の中くらいなトラディショナルスタイルのおしゃれな廊下 (黄色い壁、無垢フローリング、茶色い床) の写真
グレーの廊下の写真
54
