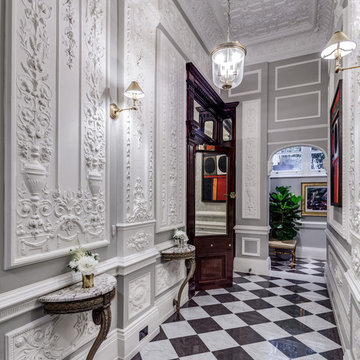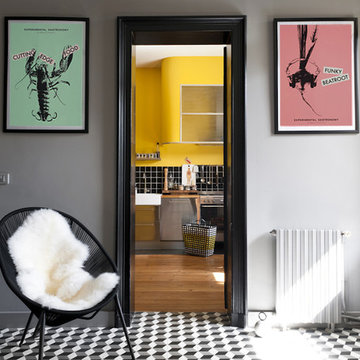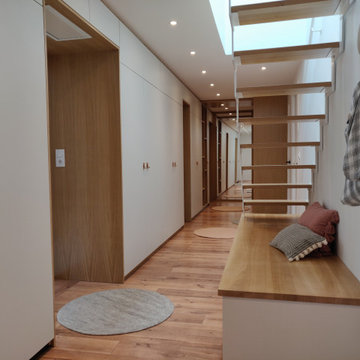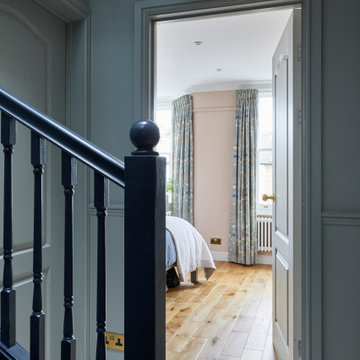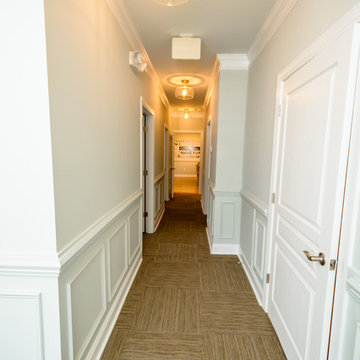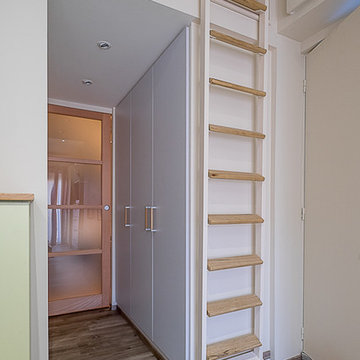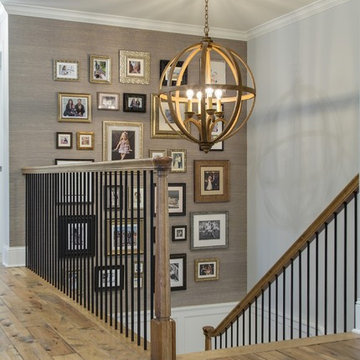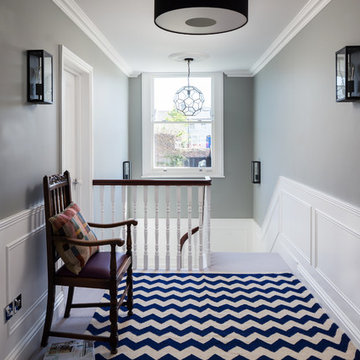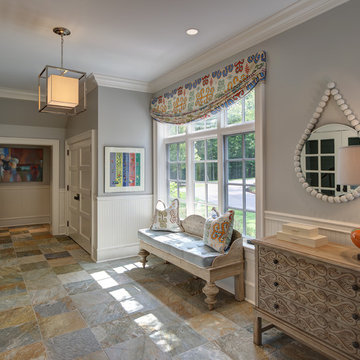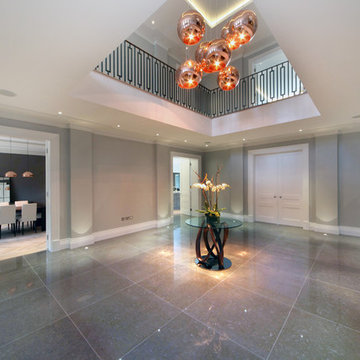グレーの廊下の写真
絞り込み:
資材コスト
並び替え:今日の人気順
写真 781〜800 枚目(全 33,286 枚)
1/2
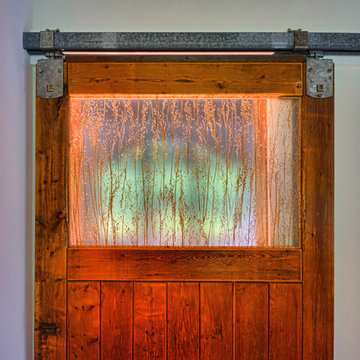
The conversion of this iconic American barn into a Writer’s Studio was conceived of as a tranquil retreat with natural light and lush views to stimulate inspiration for both husband and wife. Originally used as a garage with two horse stalls, the existing stick framed structure provided a loft with ideal space and orientation for a secluded studio. Signature barn features were maintained and enhanced such as horizontal siding, trim, large barn doors, cupola, roof overhangs, and framing. New features added to compliment the contextual significance and sustainability aspect of the project were reclaimed lumber from a razed barn used as flooring, driftwood retrieved from the shores of the Hudson River used for trim, and distressing / wearing new wood finishes creating an aged look. Along with the efforts for maintaining the historic character of the barn, modern elements were also incorporated into the design to provide a more current ensemble based on its new use. Elements such a light fixtures, window configurations, plumbing fixtures and appliances were all modernized to appropriately represent the present way of life.
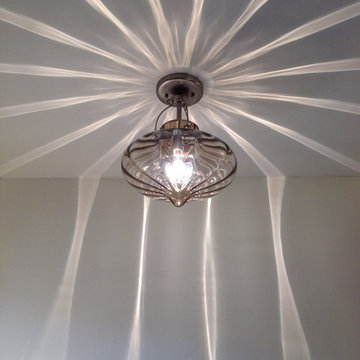
Beautiful Italian glass jars in Grey. The reflected light from the ribbed glass adds drama to any hallway or foyer application. Great for low ceilings and high ceilings alike.
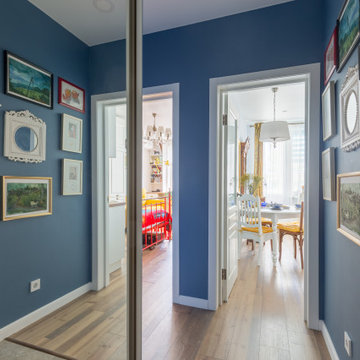
Коридор 5 кв.м.
Цвет стен специально подобран под цвет шкафа. Что бы шкаф сливался с пространством. Так же большие зеркала, красиво отражают стены .А на темных стенах контрастно выделяются белые двери и плинтуса.
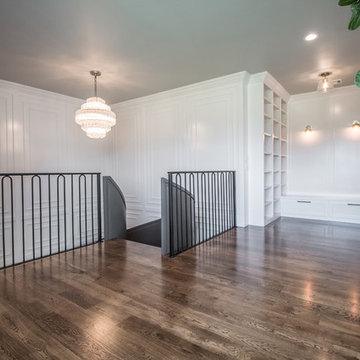
• CUSTOM DESIGNED AND BUILT CURVED FLOATING STAIRCASE AND CUSTOM BLACK
IRON RAILING BY UDI (PAINTED IN SHERWIN WILLIAMS GRIFFIN)
• NAPOLEON SEE THROUGH FIREPLACE SUPPLIED BY GODFREY AND BLACK WITH
MARBLE SURROUND SUPPLIED BY PAC SHORES AND INSTALLED BY CORDERS WITH LED
COLOR CHANGING BACK LIGHTING
• CUSTOM WALL PANELING INSTALLED BY LBH CARPENTRY AND PAINTED BY M AND L
PAINTING IN SHERWIN WILLIAMS MARSHMALLOW
• CUSTOM BUILT IN SEATING AREA AND BOOKSHELVES
• CUSTOM WALL PANELING
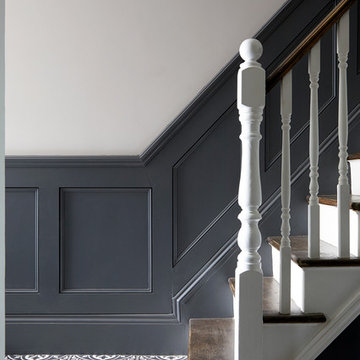
Photo Credits: Anna Stathaki
ロンドンにある高級な小さなモダンスタイルのおしゃれな廊下 (グレーの壁、セラミックタイルの床、白い床) の写真
ロンドンにある高級な小さなモダンスタイルのおしゃれな廊下 (グレーの壁、セラミックタイルの床、白い床) の写真
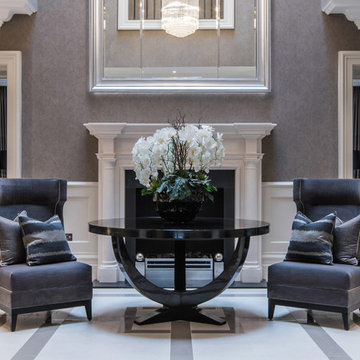
Welcoming you to our award-winning Whitelands project: the exquisite patterned flooring was designed by our interior architects to echo the regal architectural detailing in the rooms. Completed by this smoked eucalyptus veneer table by Eicholtz Pedestal and these dusky-lilac velvet chairs - alluring and soft to the touch.
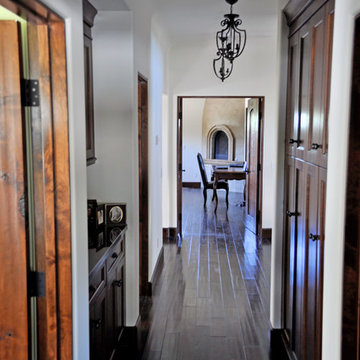
Spanish Mediterranean 3-Story Home, built in Oceanside, CA.
サンディエゴにある中くらいな地中海スタイルのおしゃれな廊下 (白い壁、濃色無垢フローリング) の写真
サンディエゴにある中くらいな地中海スタイルのおしゃれな廊下 (白い壁、濃色無垢フローリング) の写真
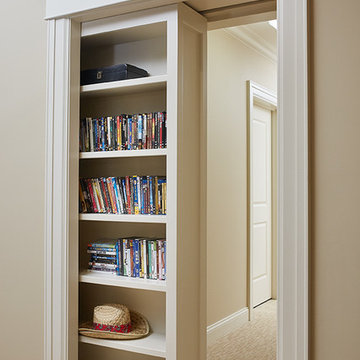
A secret hallway that is hidden by a custom sliding bookcase
Photo by Ashley Avila Photography
グランドラピッズにあるトラディショナルスタイルのおしゃれな廊下の写真
グランドラピッズにあるトラディショナルスタイルのおしゃれな廊下の写真
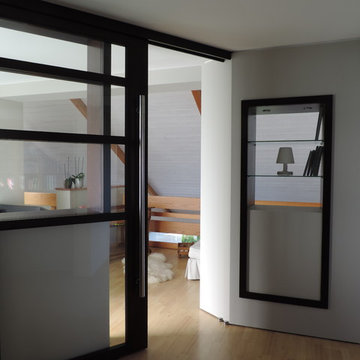
la mezzanine de la maison bien que spacieuse n'offrait pas la 'family room' que les propriétaires recherchaient : à la fois espace trop ouvert, circulation vers les chambres, pas convivial... mon travail a consisté à fermer la mezzanine par un dispositif de coulissants et de mobiliers vitrine afin de conserver l'effet de transparence tout en créant une vraie pièce.
グレーの廊下の写真
40
