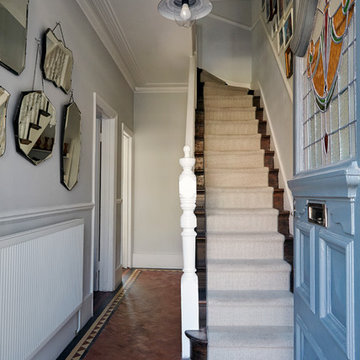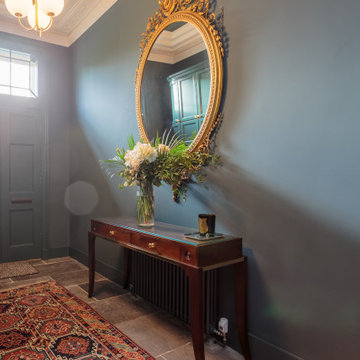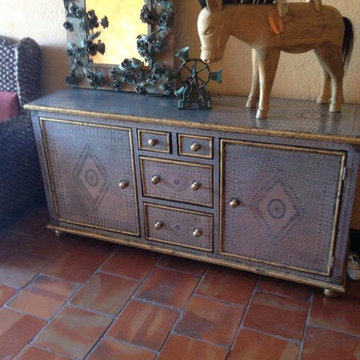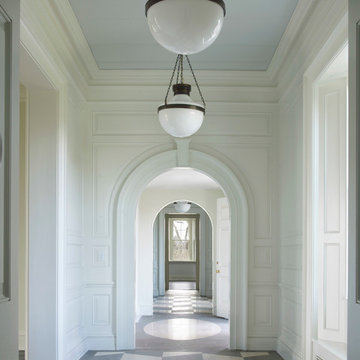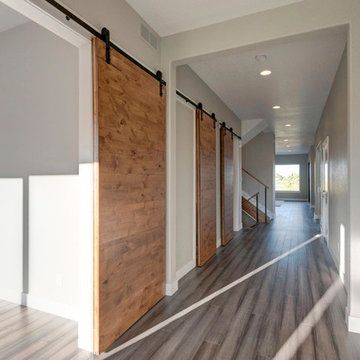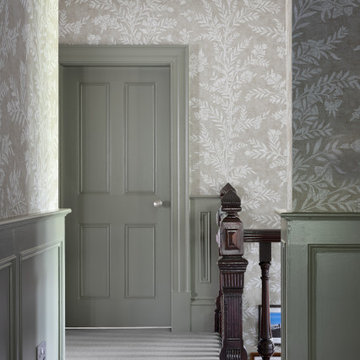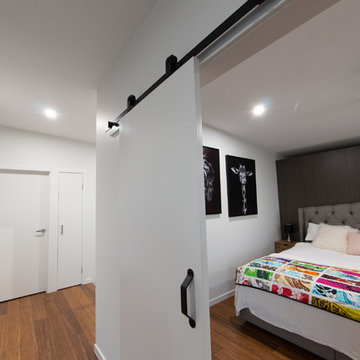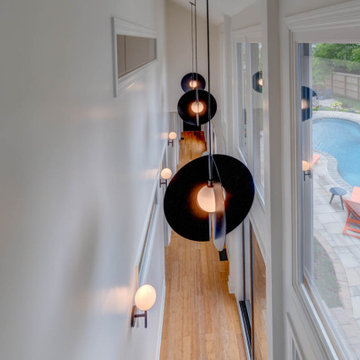グレーの廊下 (竹フローリング、テラコッタタイルの床) の写真
絞り込み:
資材コスト
並び替え:今日の人気順
写真 1〜20 枚目(全 60 枚)
1/4

Photo : © Julien Fernandez / Amandine et Jules – Hotel particulier a Angers par l’architecte Laurent Dray.
アンジェにあるお手頃価格の中くらいなトランジショナルスタイルのおしゃれな廊下 (白い壁、テラコッタタイルの床、格子天井、パネル壁) の写真
アンジェにあるお手頃価格の中くらいなトランジショナルスタイルのおしゃれな廊下 (白い壁、テラコッタタイルの床、格子天井、パネル壁) の写真
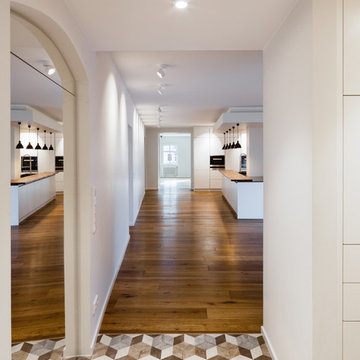
Foto: Marcus Ebener, Berlin
ベルリンにあるトラディショナルスタイルのおしゃれな廊下 (白い壁、テラコッタタイルの床、マルチカラーの床) の写真
ベルリンにあるトラディショナルスタイルのおしゃれな廊下 (白い壁、テラコッタタイルの床、マルチカラーの床) の写真
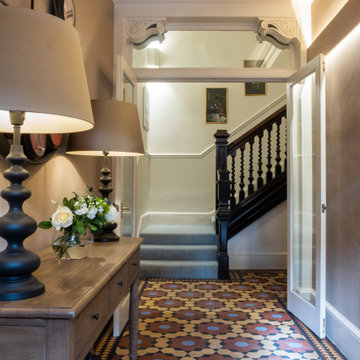
Renovation of an A listed Georgian hallway. Retaining the existing tiles and adding in led lighting along the wall.
エディンバラにある中くらいなトランジショナルスタイルのおしゃれな廊下 (ベージュの壁、テラコッタタイルの床、マルチカラーの床) の写真
エディンバラにある中くらいなトランジショナルスタイルのおしゃれな廊下 (ベージュの壁、テラコッタタイルの床、マルチカラーの床) の写真
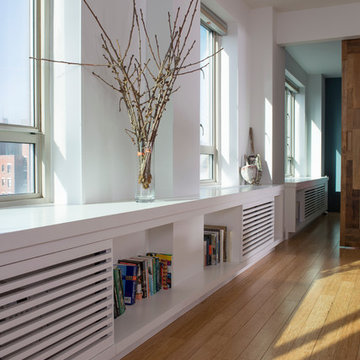
Window ledge with shelving
Photo by Erik Rank
ニューヨークにある小さなコンテンポラリースタイルのおしゃれな廊下 (白い壁、竹フローリング) の写真
ニューヨークにある小さなコンテンポラリースタイルのおしゃれな廊下 (白い壁、竹フローリング) の写真
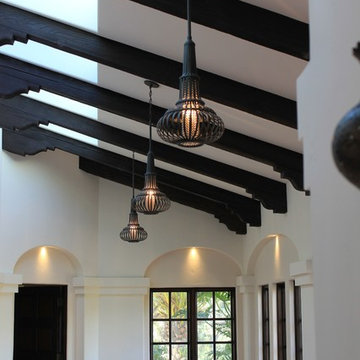
Interiors by Nina Williams Designs,
Sunroom/Hallway: pendent lighting, tile, dark stained trim, windows, beams, arches, columns
サンディエゴにあるラグジュアリーな巨大な地中海スタイルのおしゃれな廊下 (白い壁、テラコッタタイルの床) の写真
サンディエゴにあるラグジュアリーな巨大な地中海スタイルのおしゃれな廊下 (白い壁、テラコッタタイルの床) の写真
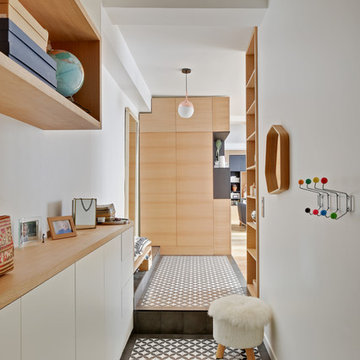
Premier plan:
Meubles en enfilade dans un couloir d'entrée:
Ruban chêne formant une niche, un plateau et un banc,
Meubles hauts et bas de rangement, fermés par des portes,
Colonne ouverte à étagères.
En face, Penderie et meuble bibliothèque.
Finition plaquage chêne vernis et façades laquées.
Eclairage LED vertical.
Photo: Claire Illi
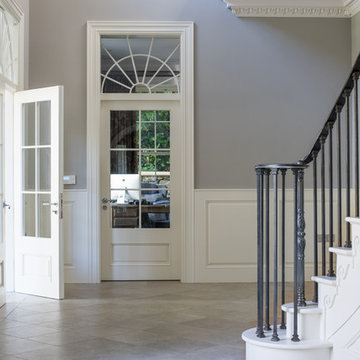
Hallyway
サリーにあるラグジュアリーな広いトラディショナルスタイルのおしゃれな廊下 (グレーの壁、テラコッタタイルの床、グレーの床) の写真
サリーにあるラグジュアリーな広いトラディショナルスタイルのおしゃれな廊下 (グレーの壁、テラコッタタイルの床、グレーの床) の写真
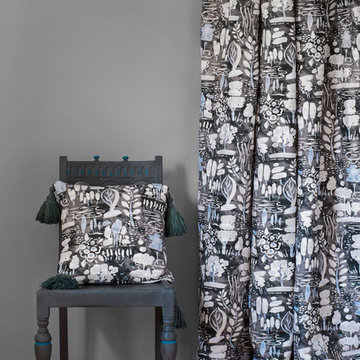
Hallway space designed by Annie Sloan. With Paris Grey Wall Paint, Graphite chair with Giverny details, and Dulcet in Graphite fabric, designed by Annie to match the colours from her paint range.
Image credit: Christopher Drake
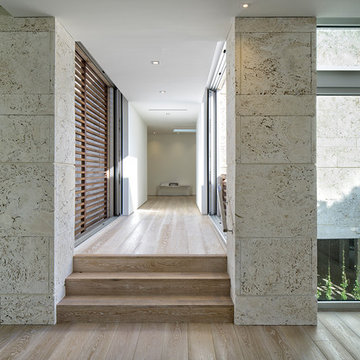
Photography © Claudio Manzoni
マイアミにあるラグジュアリーな中くらいなビーチスタイルのおしゃれな廊下 (ベージュの壁、竹フローリング、ベージュの床) の写真
マイアミにあるラグジュアリーな中くらいなビーチスタイルのおしゃれな廊下 (ベージュの壁、竹フローリング、ベージュの床) の写真
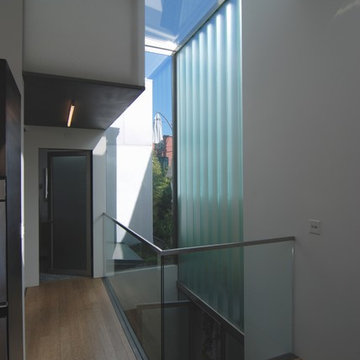
Stair landing leading to Great Room and overlooking Entry
ロサンゼルスにある小さなコンテンポラリースタイルのおしゃれな廊下 (白い壁、竹フローリング) の写真
ロサンゼルスにある小さなコンテンポラリースタイルのおしゃれな廊下 (白い壁、竹フローリング) の写真
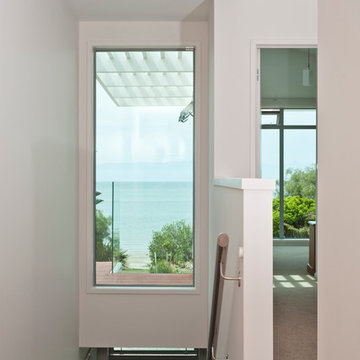
The original house, built in 1989, was designed for the stunning sea views but not for the sun. The owners wanted a warmer, sunny house, with more transparency to enjoy the views from throughout the house. The bottom storey was modified and extended, while most of the upper storey was completely removed and rebuilt. The design utilises part of the original roof form and repeats it to create two roof structures. A flat roofed hallway axis separates them naturally into public and private wings. The use of flat and sloping ceilings creates a richness to the spaces. To maintain privacy while maximising sun, clerestorey windows were used. Double glazing and increased insulation were also added which has created a more comfortable home that maximises the views.
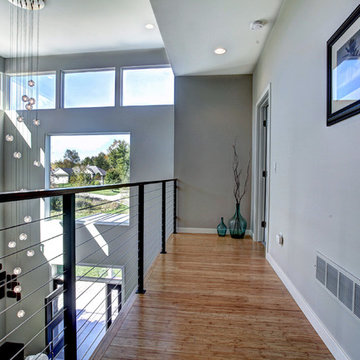
Photos by Kaity
Interiors by Ashley Cole Design
Architecture by David Maxam
グランドラピッズにある中くらいなコンテンポラリースタイルのおしゃれな廊下 (グレーの壁、竹フローリング) の写真
グランドラピッズにある中くらいなコンテンポラリースタイルのおしゃれな廊下 (グレーの壁、竹フローリング) の写真
グレーの廊下 (竹フローリング、テラコッタタイルの床) の写真
1
